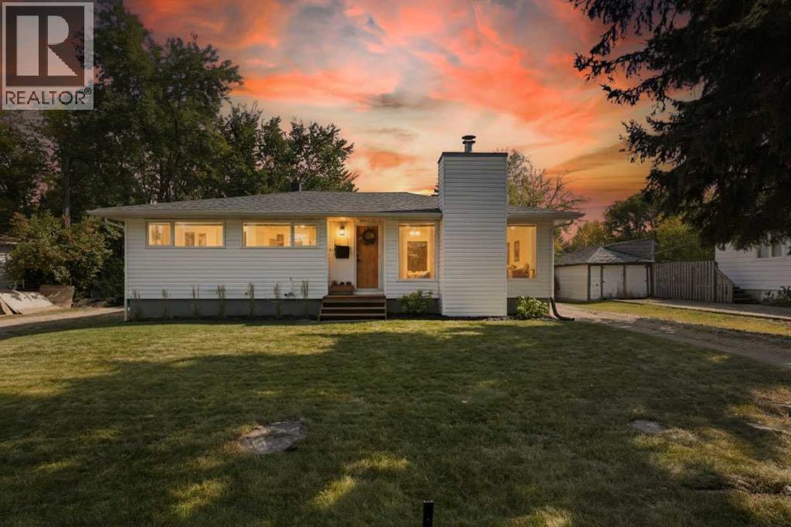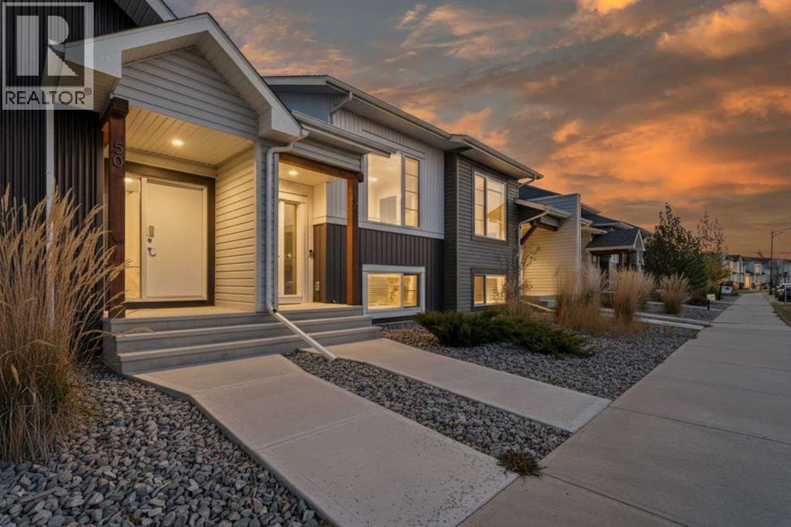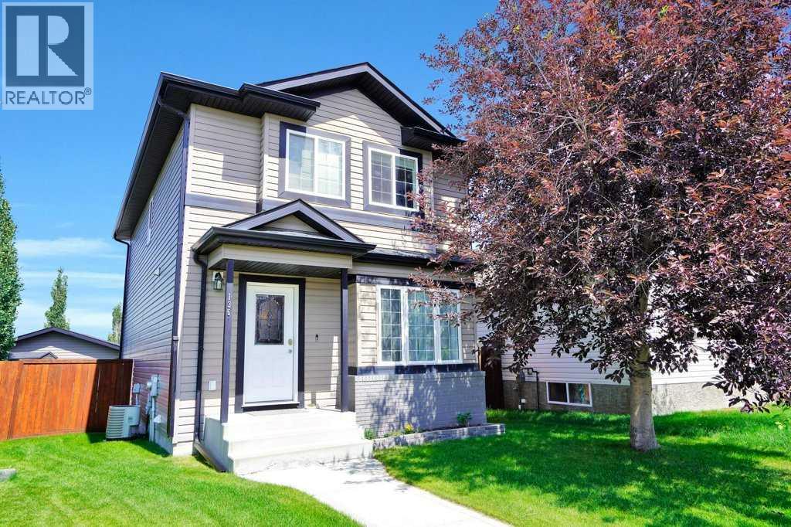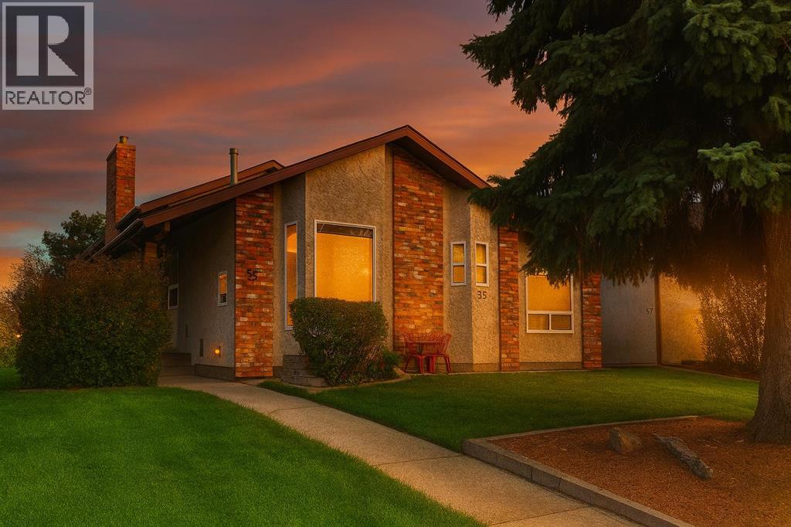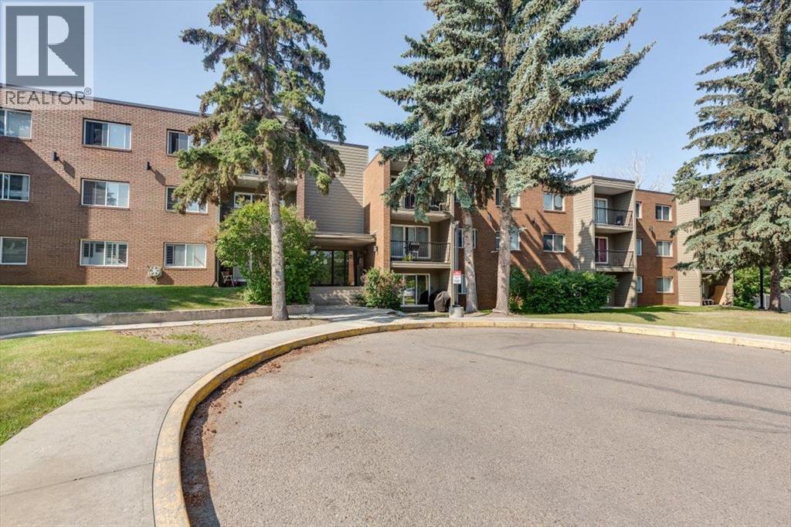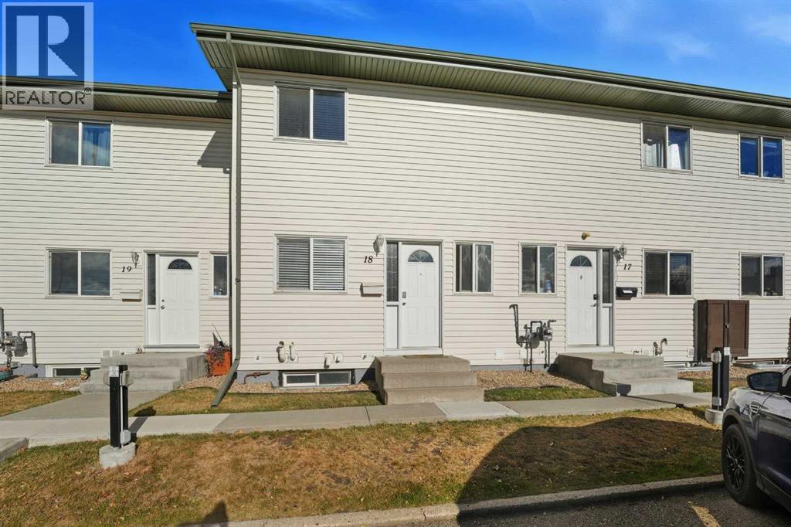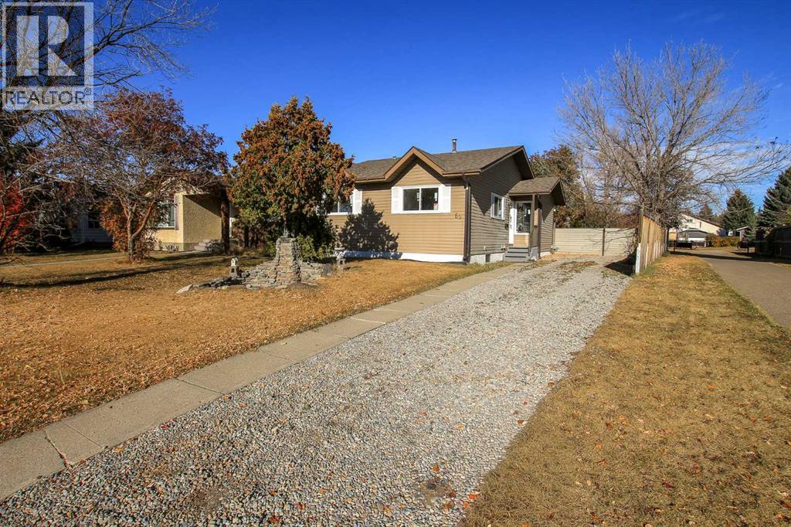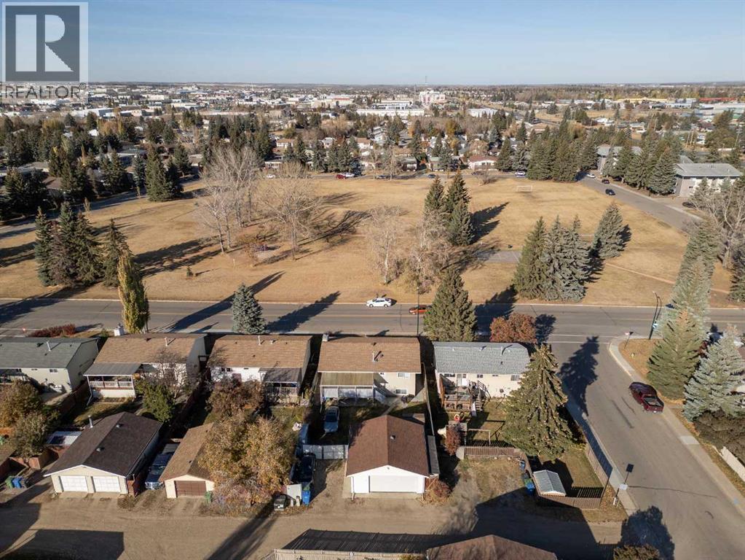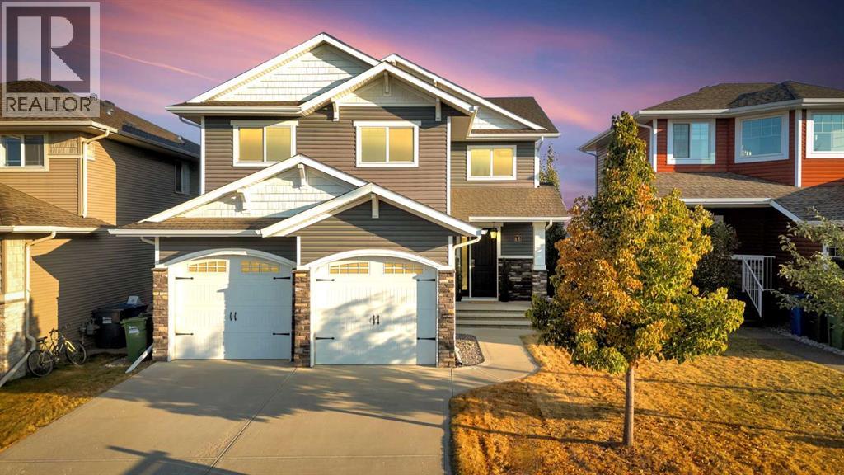- Houseful
- AB
- Red Deer
- Kentwood East
- 57 Kelly St
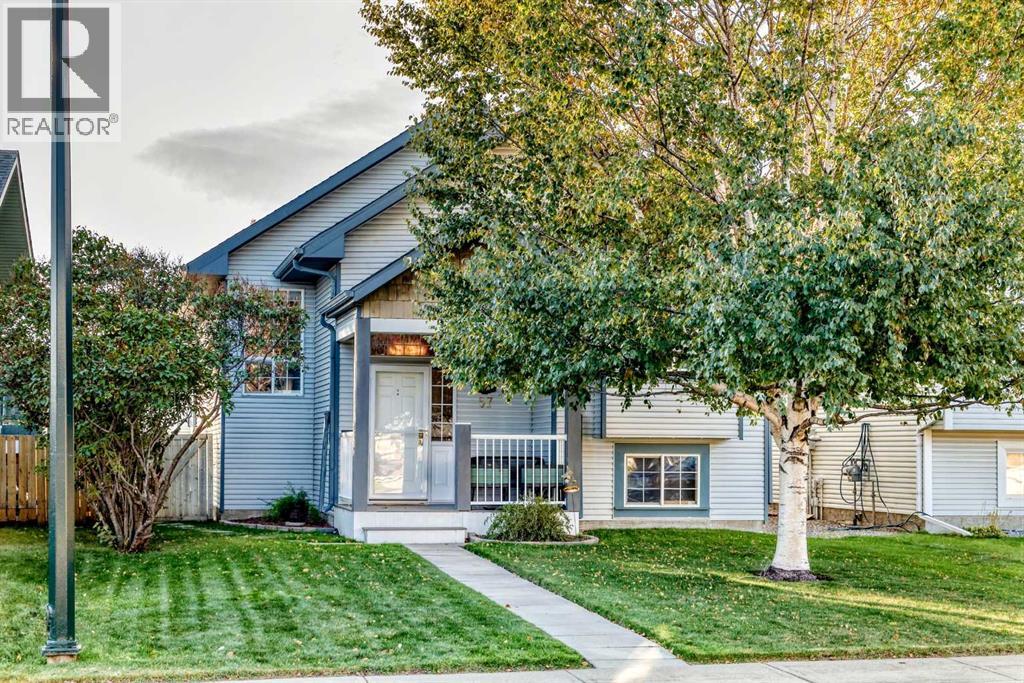
Highlights
This home is
0%
Time on Houseful
22 hours
Home features
Garage
School rated
4.2/10
Red Deer
-5.42%
Description
- Home value ($/Sqft)$217/Sqft
- Time on Housefulnew 22 hours
- Property typeSingle family
- StyleBi-level
- Neighbourhood
- Median school Score
- Year built1996
- Garage spaces2
- Mortgage payment
Well kept and ready to move in. This is the perfect home for a growing family. Located just steps from a school and large playground. Features include stainless steel appliances, corian counter tops, beautiful hardwood flooring throughout, and a fully developed basement. The primary bedroom is spacious and includes a 3 piece ensuite and a door leading to the rear deck. The basement has a great family room for entertaining, 2 more bedrooms, a full bathroom, storage, and a laundry room. The front entrance is adorned by a covered patio great for morning relaxation. Around the back there's a large south facing deck with a gazebo and a insulated double garage. This home has been very well cared for and is truly move in ready. (id:63267)
Home overview
Amenities / Utilities
- Cooling None
- Heat type Forced air
Exterior
- Fencing Fence
- # garage spaces 2
- # parking spaces 4
- Has garage (y/n) Yes
Interior
- # full baths 3
- # total bathrooms 3.0
- # of above grade bedrooms 4
- Flooring Hardwood
Location
- Subdivision Kentwood east
- Directions 1568541
Lot/ Land Details
- Lot dimensions 4443
Overview
- Lot size (acres) 0.104393795
- Building size 1909
- Listing # A2264780
- Property sub type Single family residence
- Status Active
Rooms Information
metric
- Family room 7.062m X 4.215m
Level: Lower - Bedroom 3.149m X 2.947m
Level: Lower - Bedroom 3.405m X 2.844m
Level: Lower - Laundry 3.581m X 2.515m
Level: Lower - Bathroom (# of pieces - 4) 2.158m X 1.5m
Level: Lower - Storage 1.6m X 1.423m
Level: Lower - Bedroom 3.353m X 3.048m
Level: Main - Other 7.696m X 5.054m
Level: Main - Bathroom (# of pieces - 4) 2.743m X 1.524m
Level: Main - Bathroom (# of pieces - 3) 2.743m X 1.676m
Level: Main - Primary bedroom 4.09m X 3.505m
Level: Main - Living room 3.962m X 3.709m
Level: Main
SOA_HOUSEKEEPING_ATTRS
- Listing source url Https://www.realtor.ca/real-estate/29023054/57-kelly-street-red-deer-kentwood-east
- Listing type identifier Idx
The Home Overview listing data and Property Description above are provided by the Canadian Real Estate Association (CREA). All other information is provided by Houseful and its affiliates.

Lock your rate with RBC pre-approval
Mortgage rate is for illustrative purposes only. Please check RBC.com/mortgages for the current mortgage rates
$-1,106
/ Month25 Years fixed, 20% down payment, % interest
$
$
$
%
$
%

Schedule a viewing
No obligation or purchase necessary, cancel at any time
Nearby Homes
Real estate & homes for sale nearby

