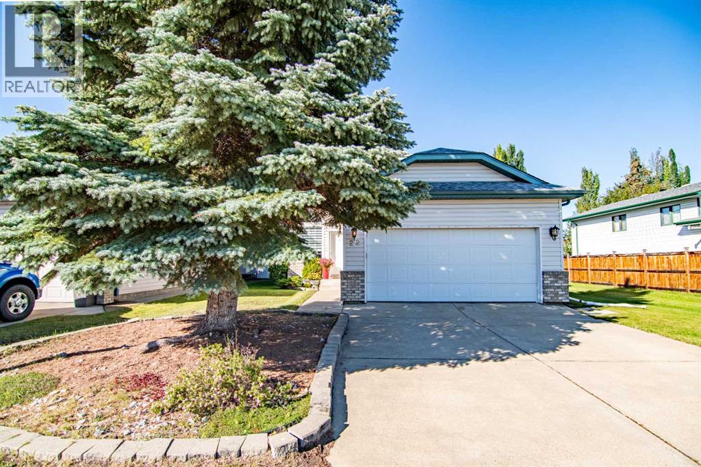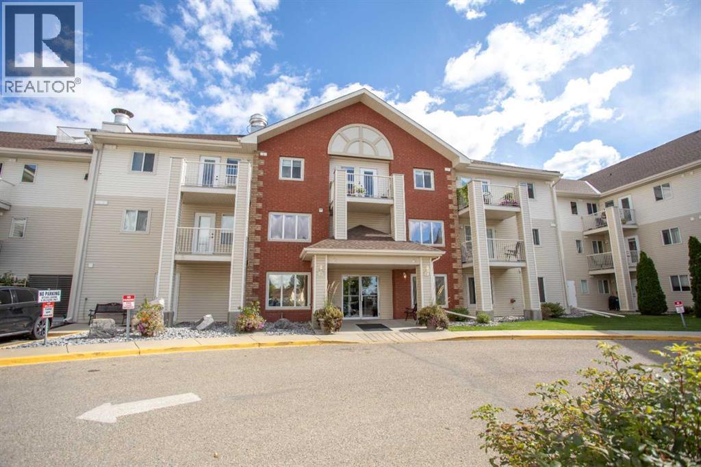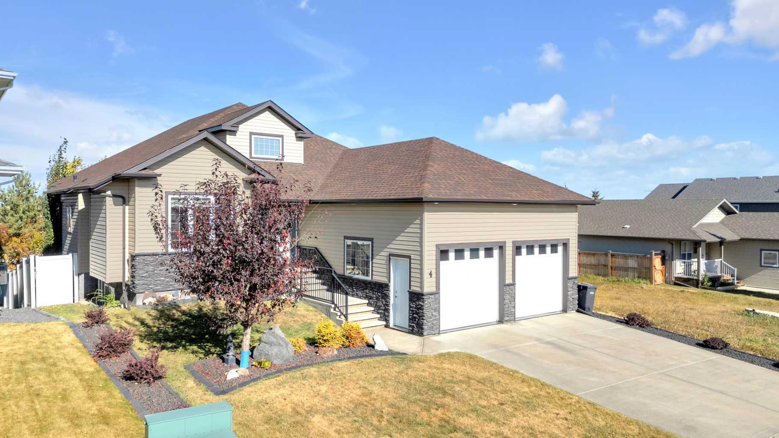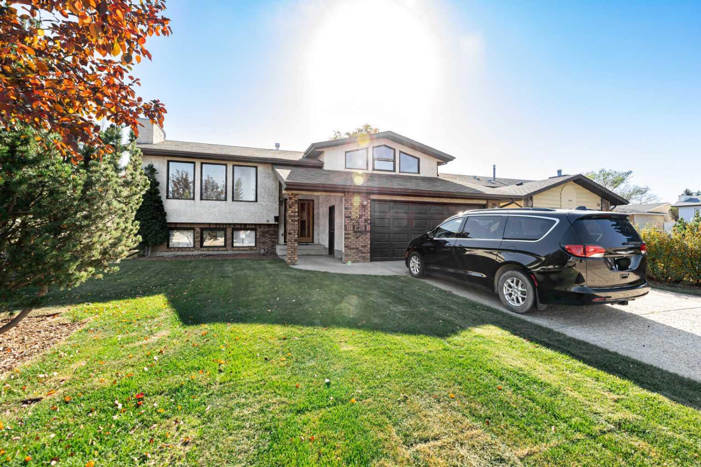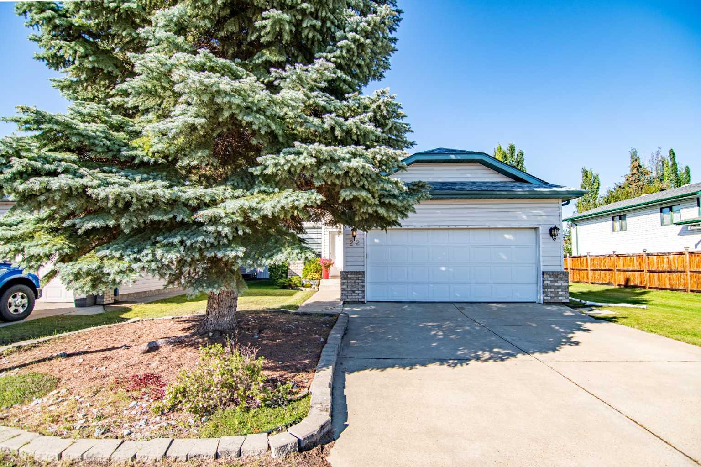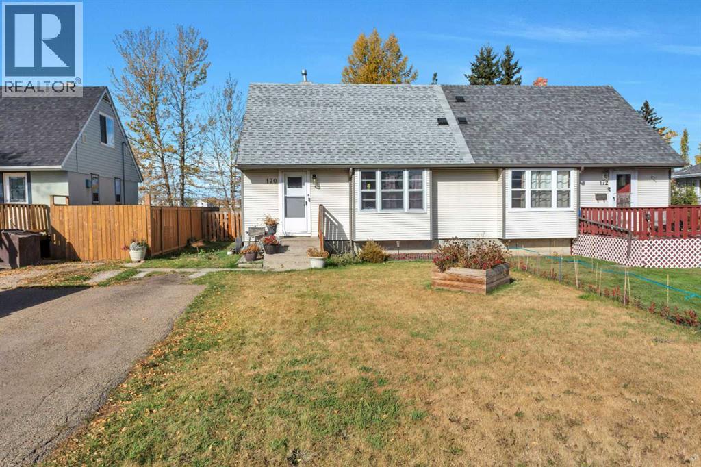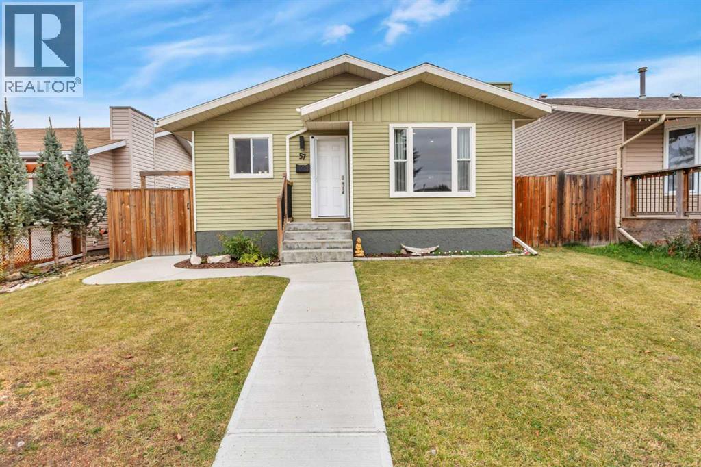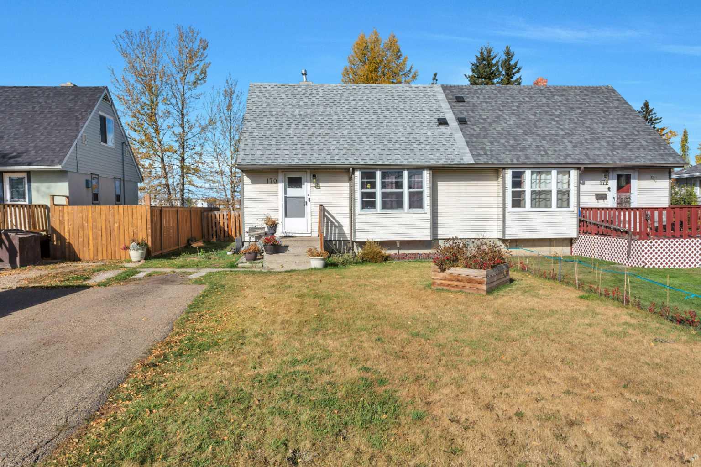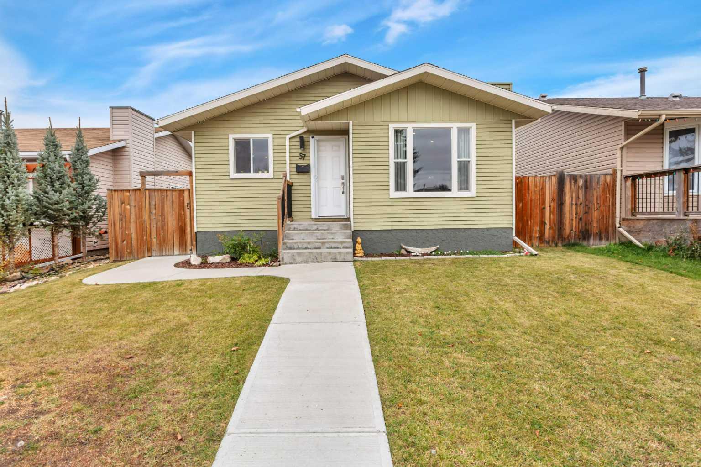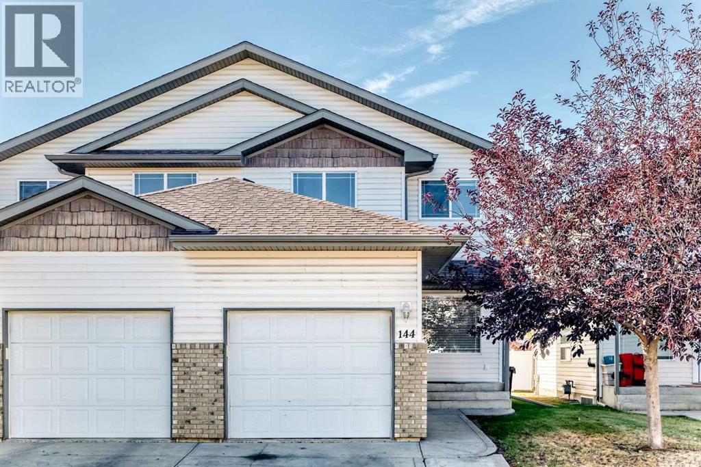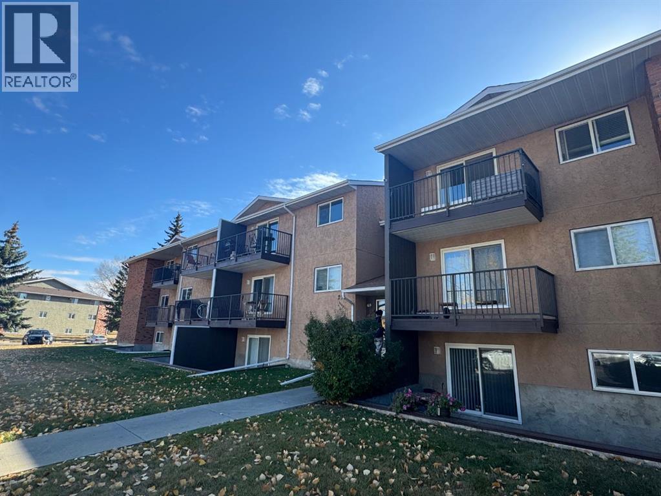- Houseful
- AB
- Red Deer
- Riverside Meadows
- 58 Avenue Unit 5851
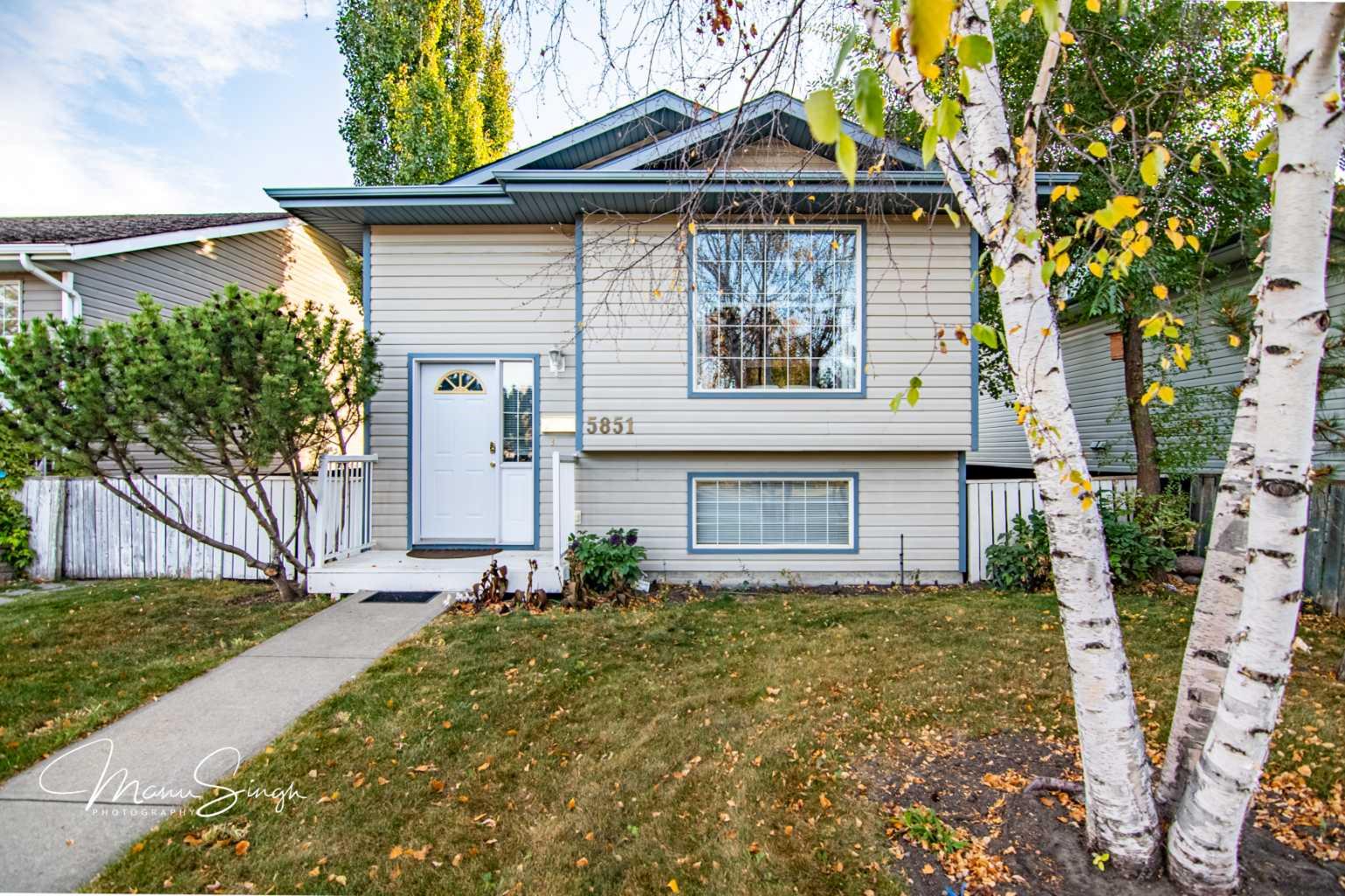
58 Avenue Unit 5851
58 Avenue Unit 5851
Highlights
Description
- Home value ($/Sqft)$391/Sqft
- Time on Housefulnew 5 hours
- Property typeResidential
- StyleBi-level
- Neighbourhood
- Median school Score
- Lot size5,663 Sqft
- Year built2000
- Mortgage payment
Welcome to 5851 58 Avenue, a spacious and well-maintained family home that offers room for everyone, inside and out. This inviting property features a bright and open main floor with a seamless flow between the living and dining areas, perfect for entertaining or relaxing with family. The kitchen is equipped with modern stainless steel appliances, adding style and function to the heart of the home. Upstairs, you'll find three comfortable bedrooms, including a generous primary suite complete with a walk-in closet. The 5-piece bathroom offers a dual vanity, providing extra space for busy mornings. Downstairs, the fully finished basement boasts a massive living and rec room, ideal for movie nights, a play area, or hosting guests. Three additional bedrooms, a 3-piece bathroom with a jetted tub, and a dedicated laundry & storage room round out this level, offering excellent flexibility for growing families or multi-generational living. Outside, enjoy a large, fully fenced yard with plenty of space for kids, pets, or gardening. The 24x26 double detached garage provides ample parking and storage. Located in an up-and-coming neighborhood, this home is a fantastic opportunity for those seeking both space and comfort in a thriving community.
Home overview
- Cooling None
- Heat type Forced air, natural gas
- Pets allowed (y/n) No
- Construction materials Vinyl siding, wood frame
- Roof Asphalt shingle
- Fencing Fenced
- # parking spaces 4
- Has garage (y/n) Yes
- Parking desc 220 volt wiring, double garage detached
- # full baths 2
- # total bathrooms 2.0
- # of above grade bedrooms 6
- # of below grade bedrooms 3
- Flooring Laminate, linoleum
- Appliances Dishwasher, garage control(s), microwave, refrigerator, stove(s), washer/dryer, window coverings
- Laundry information In basement
- County Red deer
- Subdivision Riverside meadows
- Zoning description R-l
- Directions Camcgarsh
- Exposure W
- Lot desc Back lane, back yard
- Lot size (acres) 0.13
- Basement information Finished,full
- Building size 1073
- Mls® # A2263163
- Property sub type Single family residence
- Status Active
- Tax year 2025
- Listing type identifier Idx

$-1,120
/ Month

