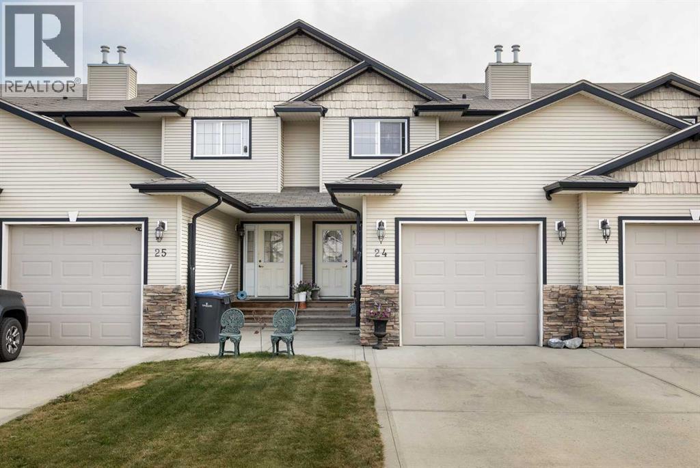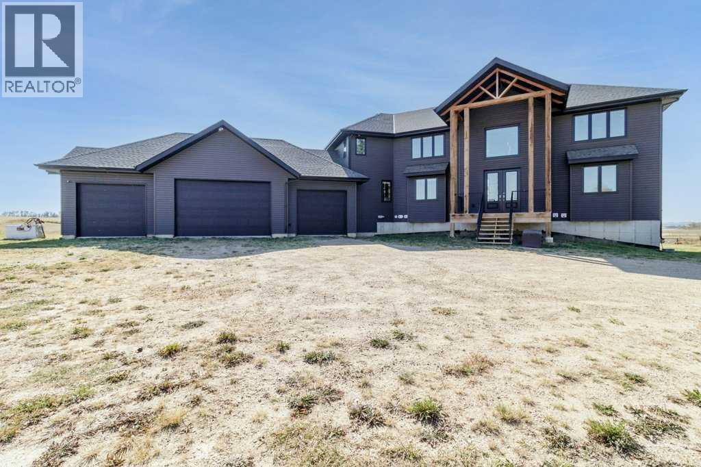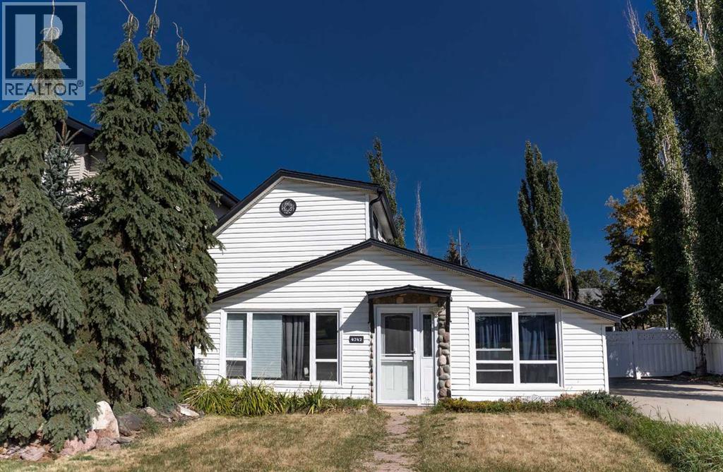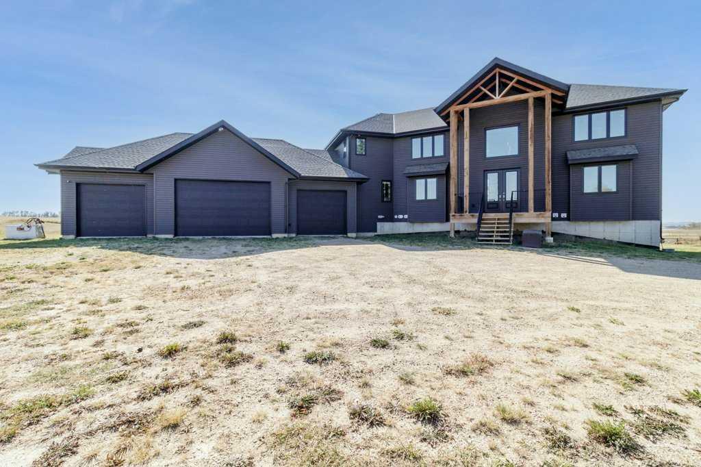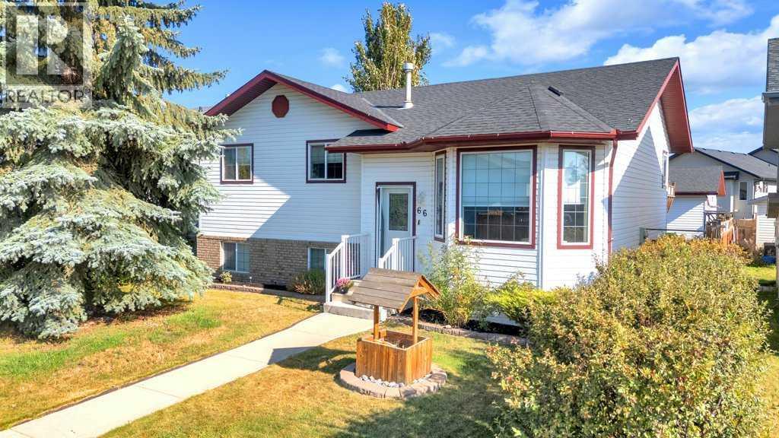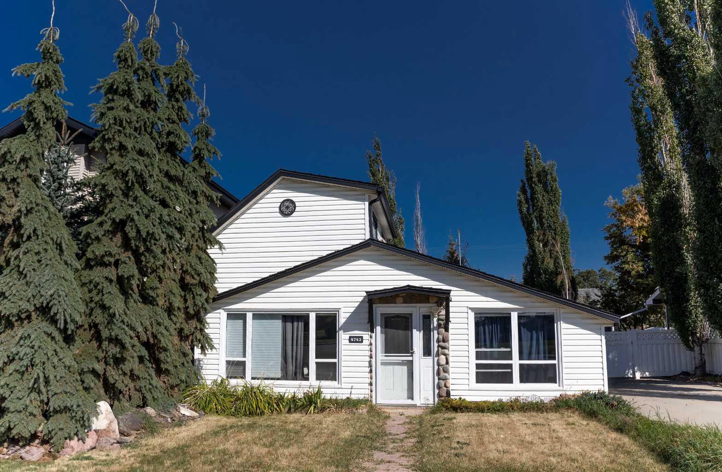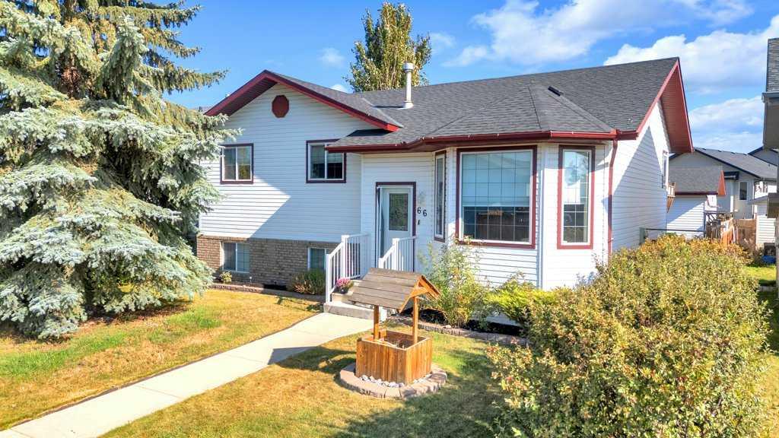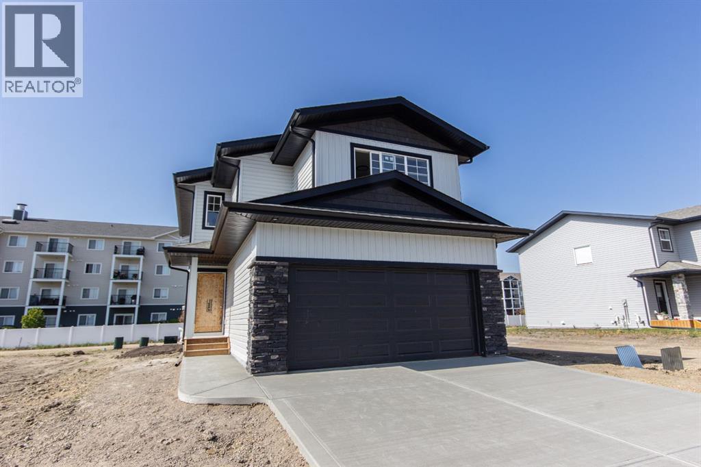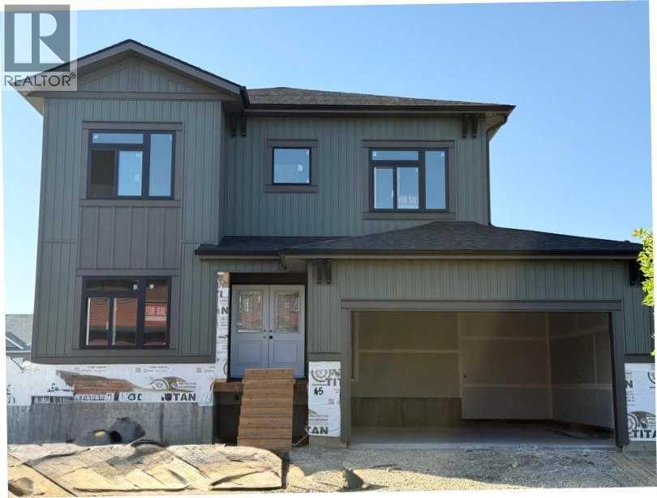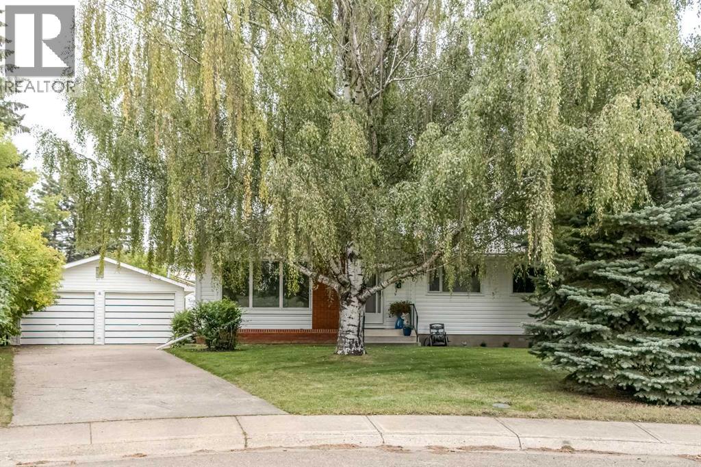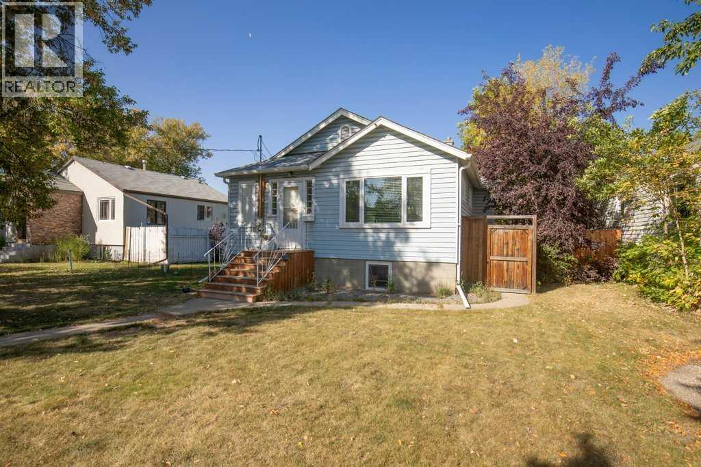- Houseful
- AB
- Red Deer
- Riverside Meadows
- 5812 61 Street Unit 103
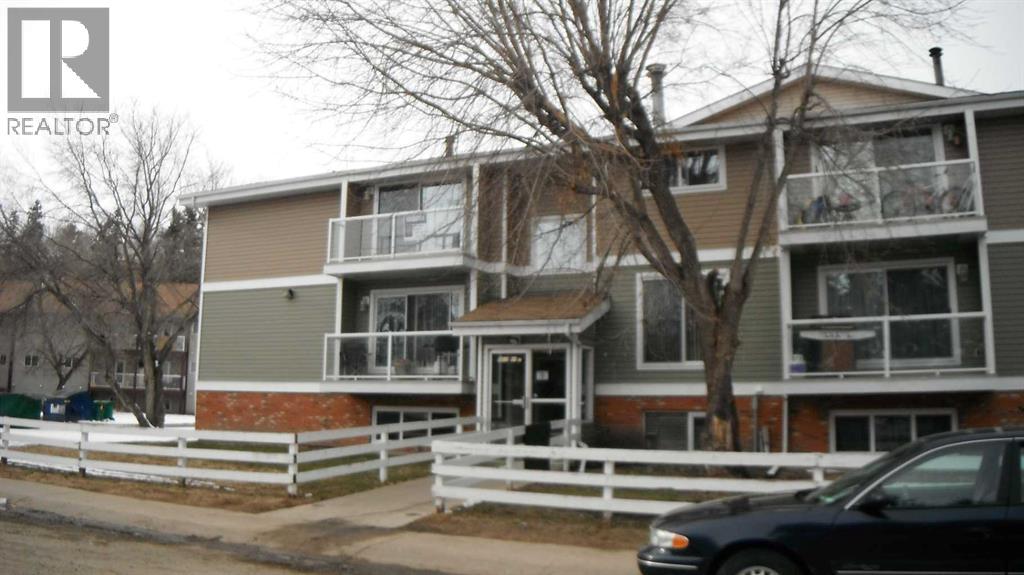
Highlights
Description
- Home value ($/Sqft)$144/Sqft
- Time on Housefulnew 15 hours
- Property typeSingle family
- Neighbourhood
- Median school Score
- Year built1979
- Mortgage payment
Rented unit in Great shape . Numerous improvements over the years and shows very well . 2 bedrooms with double mirrored closet doors in spacious primary bedroom ,upgraded dome light fixtures with LED bulbs, Carpet in Living room and bedrooms , Lino in KI,DI , Ceramic tiles in Entrance area with mirrored closet doors . The Full 4 Pce Bathroom has Ceramic floor tiles , Bath tub has ceramic tiles and shower doors , ceramic sink , large mirror and built in medicine cabinet . Kitchen has lots of cabinetry, re painted , double sink , ceramic backsplash, retro California sunshine ceiling ,2 appliances, this efficient galley kitchen opens to dining area . All good size vinyl windows and good window coverings . Coin laundry in the building . Paved assigned parking stall with power and room for more vehicles on the street . Condo fees cover for insurance , heating, water, sewer garbage, all Exterior repairs as well as snow removal, and lawn care .Tenant pays for power . Building has had extensive exterior and interior improvements and it shows . New Intercom system plus Security camera's in building . common Laundry room on same level , Now that makes for a winning opportunity on this property . (id:63267)
Home overview
- Cooling None
- Heat source Natural gas
- Heat type Baseboard heaters
- Sewer/ septic Septic field, municipal sewage system, pump
- # total stories 3
- Construction materials Wood frame
- Fencing Partially fenced
- # parking spaces 1
- # full baths 1
- # total bathrooms 1.0
- # of above grade bedrooms 2
- Flooring Carpeted, linoleum, tile
- Community features Pets allowed with restrictions
- Subdivision Riverside meadows
- Lot desc Landscaped
- Lot dimensions 779
- Lot size (acres) 0.018303571
- Building size 755
- Listing # A2258158
- Property sub type Single family residence
- Status Active
- Kitchen 2.438m X 2.234m
Level: Main - Bathroom (# of pieces - 4) 2.438m X 1.524m
Level: Main - Bedroom 3.353m X 2.566m
Level: Main - Primary bedroom 3.734m X 3.048m
Level: Main - Dining room 2.615m X 2.438m
Level: Main - Storage 1.5m X 1.219m
Level: Main - Living room 5.005m X 3.658m
Level: Main - Other 1.676m X 1.219m
Level: Main
- Listing source url Https://www.realtor.ca/real-estate/28879527/103-5812-61-street-red-deer-riverside-meadows
- Listing type identifier Idx

$133
/ Month

