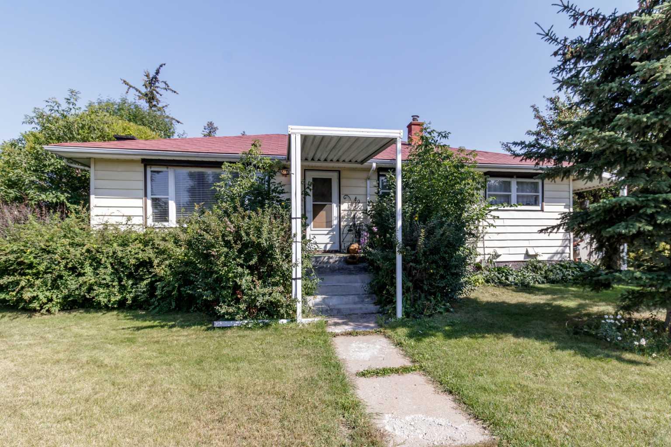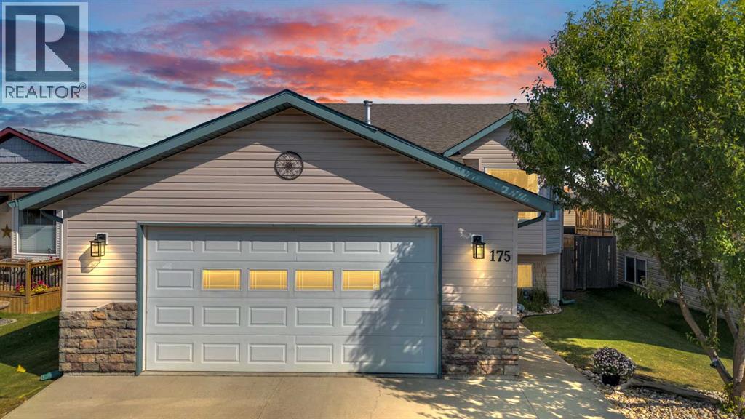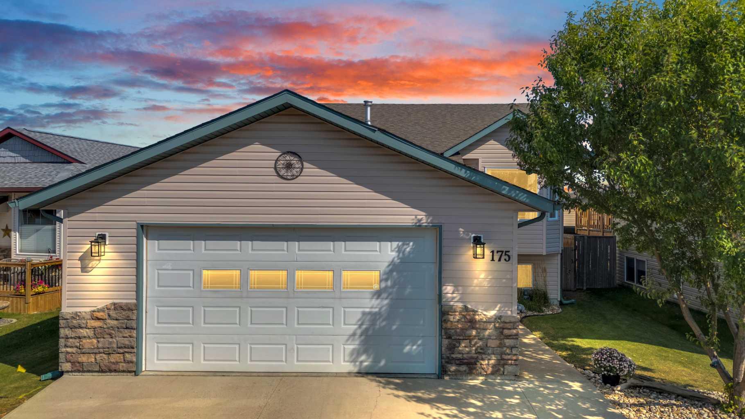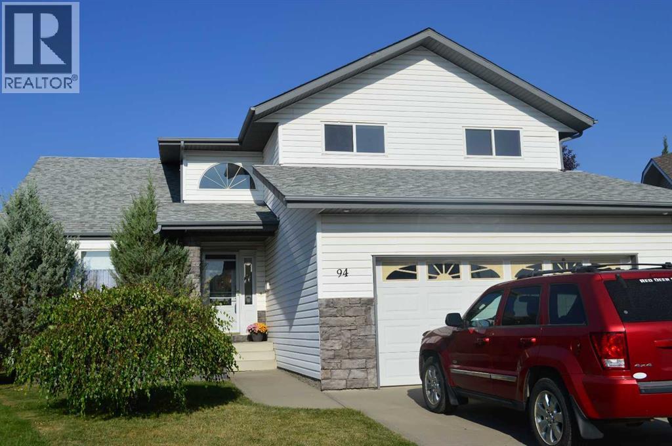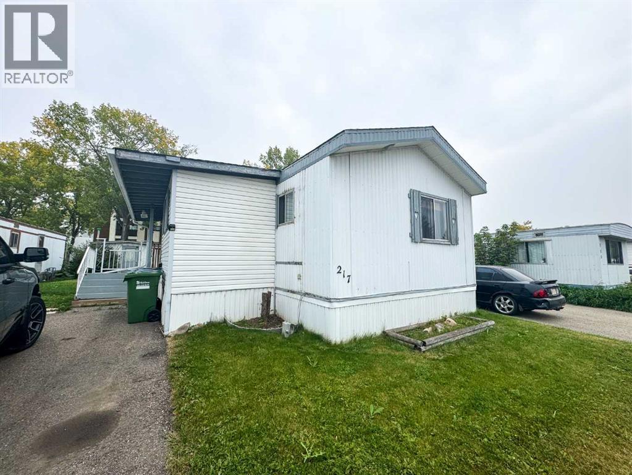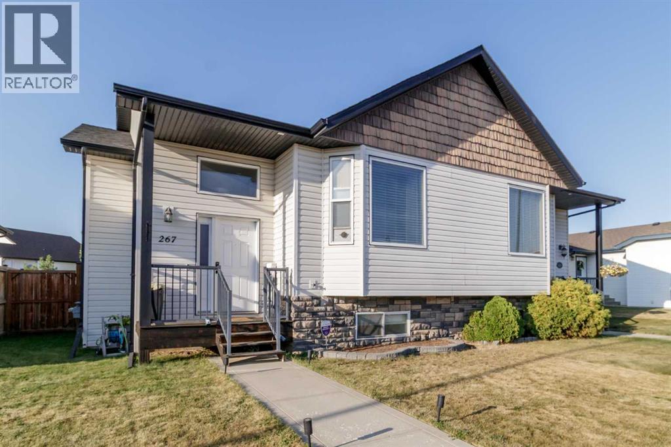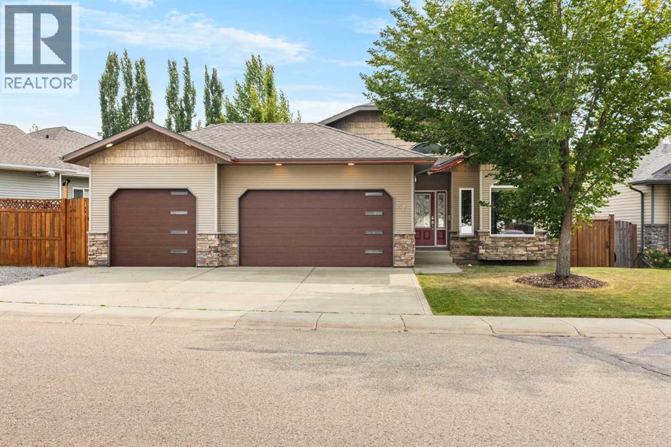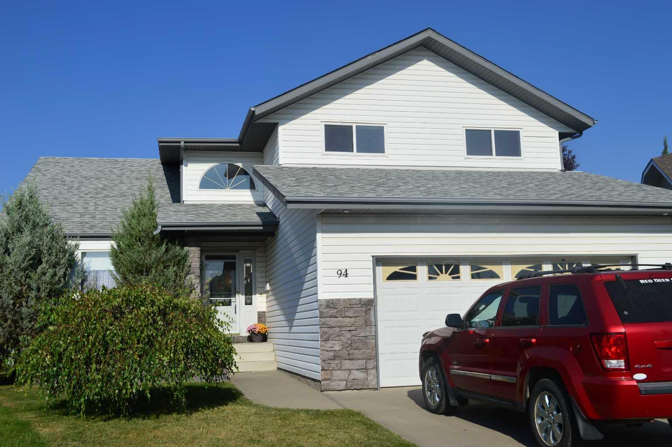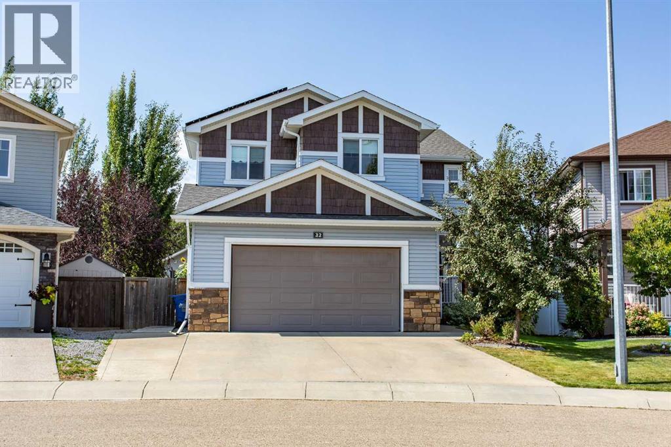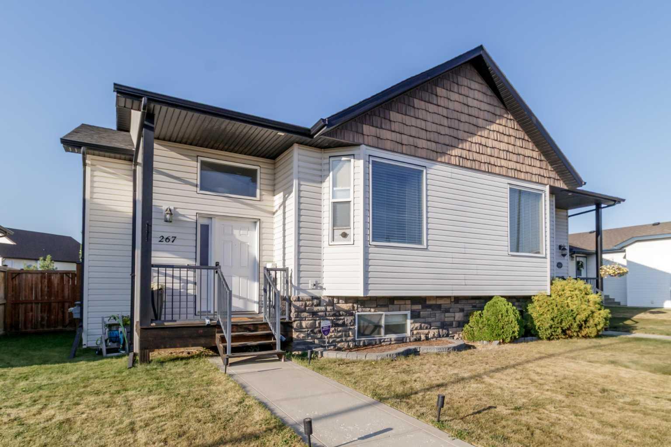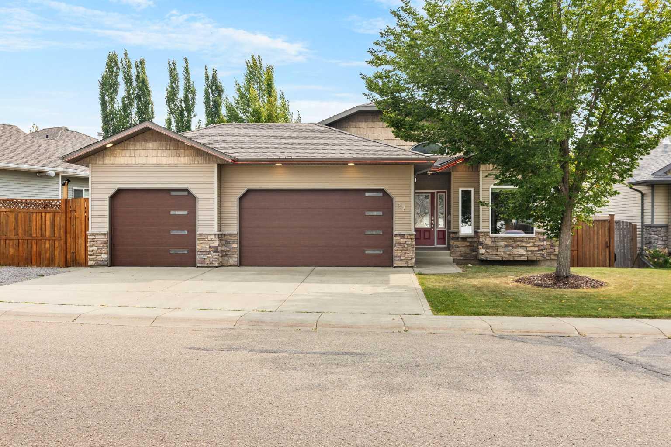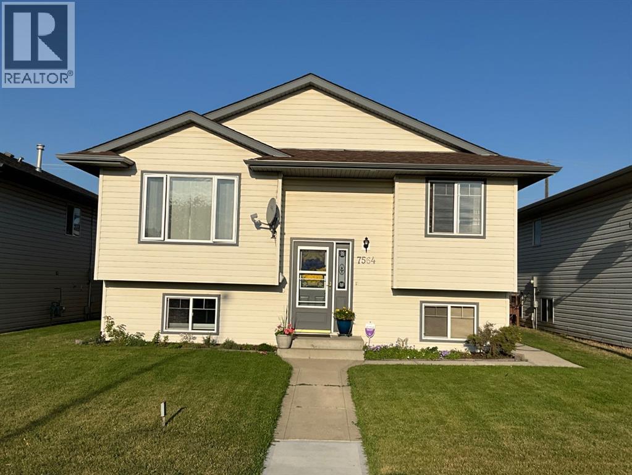
Highlights
Description
- Home value ($/Sqft)$330/Sqft
- Time on Housefulnew 7 days
- Property typeSingle family
- StyleBi-level
- Neighbourhood
- Median school Score
- Year built2002
- Garage spaces2
- Mortgage payment
Original Owners of this Quality built Bi-Level home located close to Schools, Medical Clinics Parks and Shopping. This spacious 5 bedroom 3 bath home has a terrific illegal suite with it's own entrance from the rear of the house. There are 3 Good sized bedrooms on the main floor with the Primary having an ensuite and large enough to fit a King Bed. The Living room faces east providing plenty of natural light. The kitchen boasts newer appliances, flooring and counter tops. There is a door leading out to the large deck and rear yard from the kitchen. The lower level features 2 more bedrooms, a 4 piece bathroom, a good sized family room shared laundry room, and a full kitchen/eating area complete with it's own fridge, stove, counters and cabinets. Newer Furnace and water heater in 2017. There is a rear deck with storage underneath and a 24 x 24 garage and space for RV parking.. (id:63267)
Home overview
- Cooling None
- Heat source Natural gas
- Heat type Forced air
- Construction materials Wood frame
- Fencing Fence
- # garage spaces 2
- # parking spaces 2
- Has garage (y/n) Yes
- # full baths 3
- # total bathrooms 3.0
- # of above grade bedrooms 5
- Flooring Carpeted, linoleum, vinyl plank
- Subdivision Glendale park estates
- Directions 1674562
- Lot dimensions 4694
- Lot size (acres) 0.110291354
- Building size 1244
- Listing # A2251037
- Property sub type Single family residence
- Status Active
- Other 6.044m X 3.048m
Level: Lower - Bedroom 4.115m X 2.743m
Level: Lower - Family room 4.42m X 3.962m
Level: Lower - Bathroom (# of pieces - 4) Measurements not available
Level: Lower - Bedroom 4.115m X 3.658m
Level: Lower - Other 7.315m X 3.149m
Level: Main - Bathroom (# of pieces - 4) Measurements not available
Level: Main - Living room 4.953m X 3.734m
Level: Main - Primary bedroom 4.877m X 3.834m
Level: Main - Bedroom 3.429m X 2.743m
Level: Main - Bedroom 4.572m X 2.896m
Level: Main - Bathroom (# of pieces - 4) Measurements not available
Level: Main
- Listing source url Https://www.realtor.ca/real-estate/28790037/7564-59-avenue-red-deer-glendale-park-estates
- Listing type identifier Idx

$-1,093
/ Month

