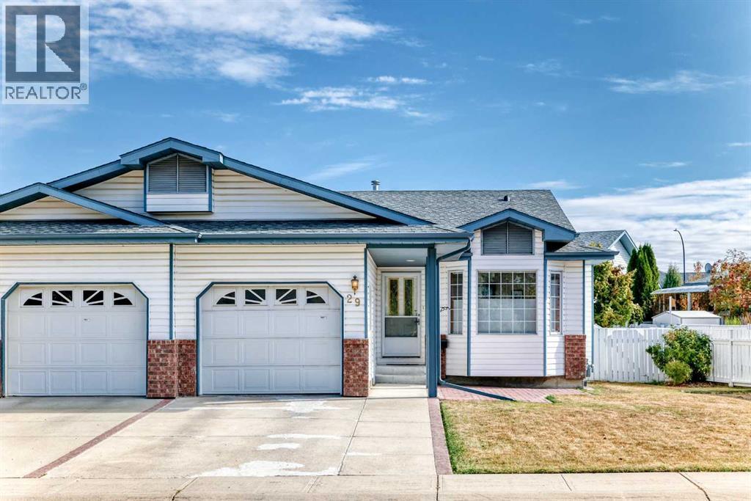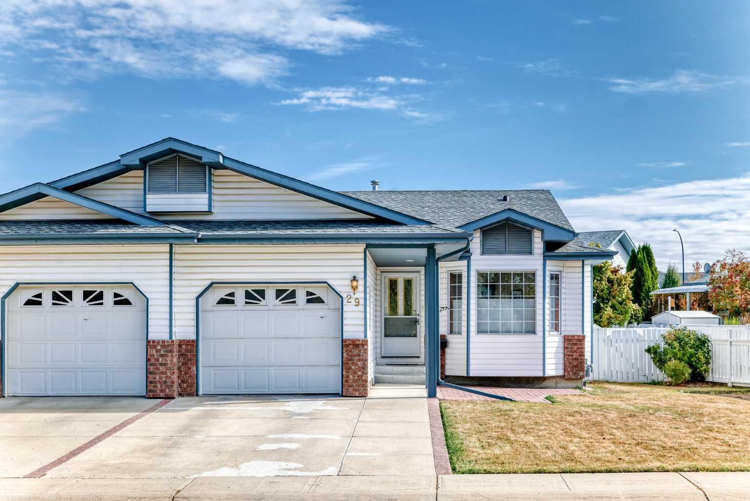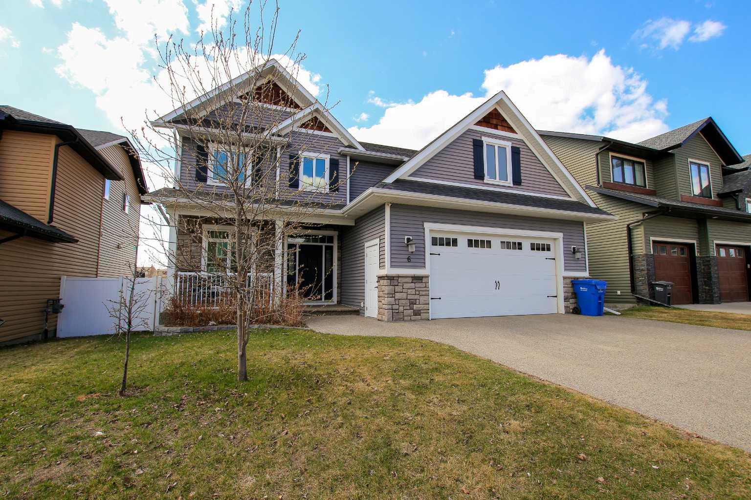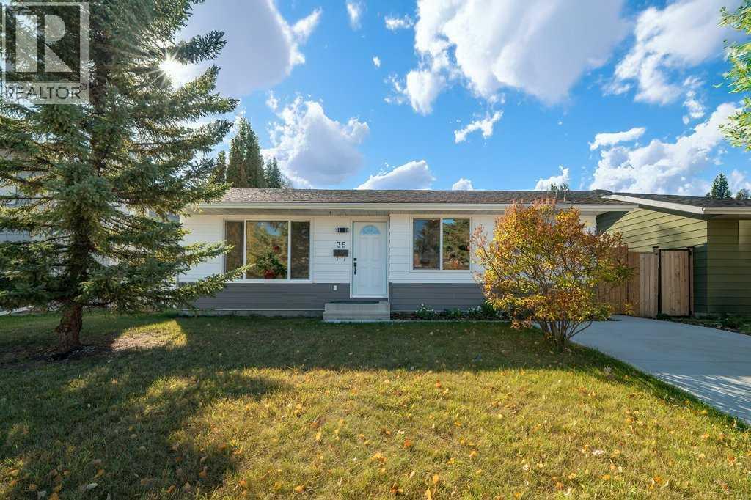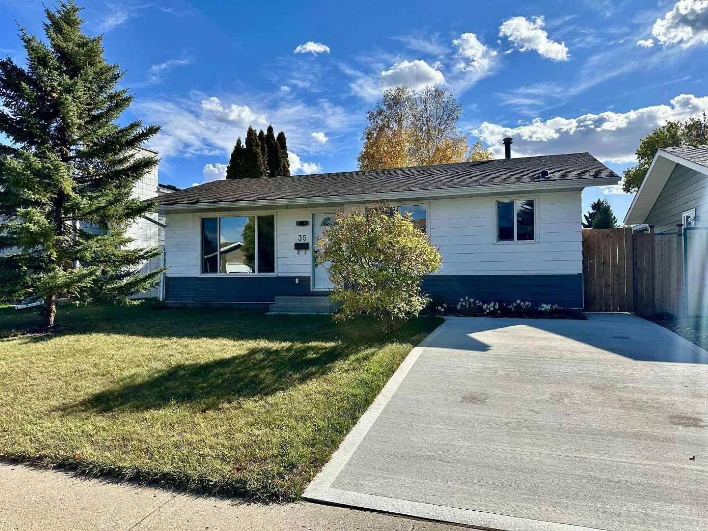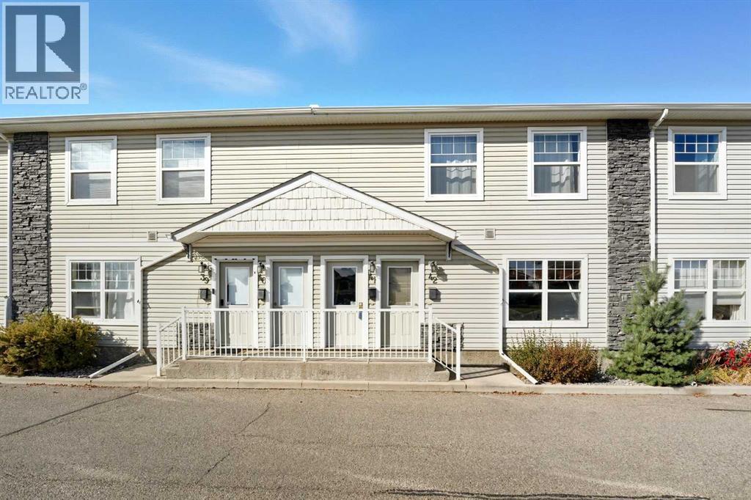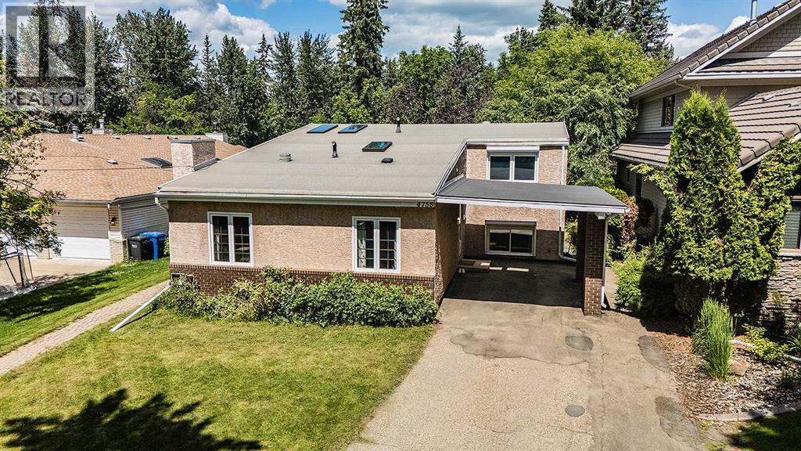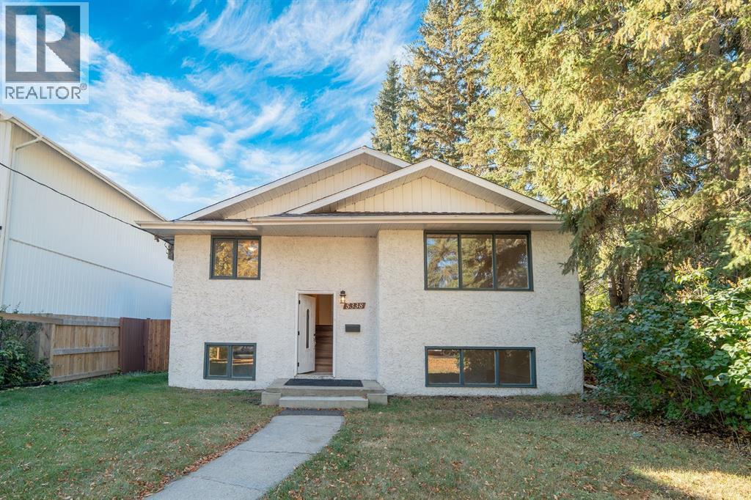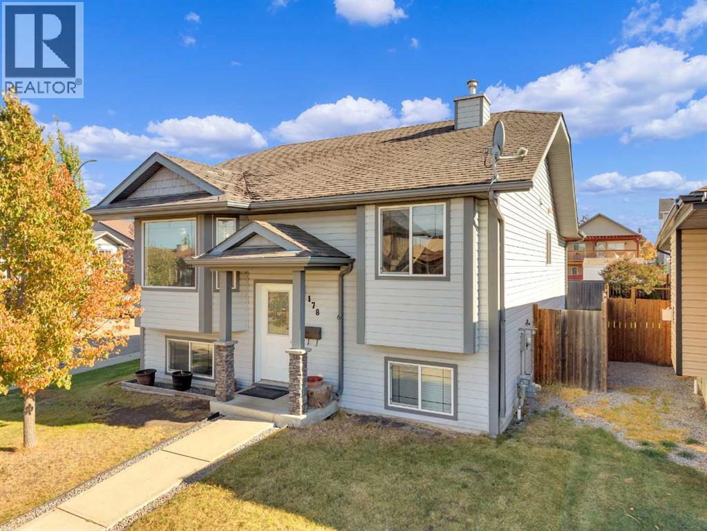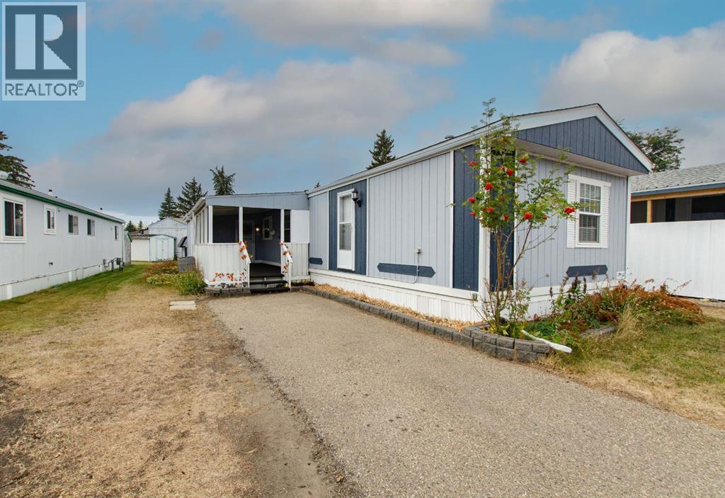- Houseful
- AB
- Red Deer
- Garden Heights
- 6 Grove Close
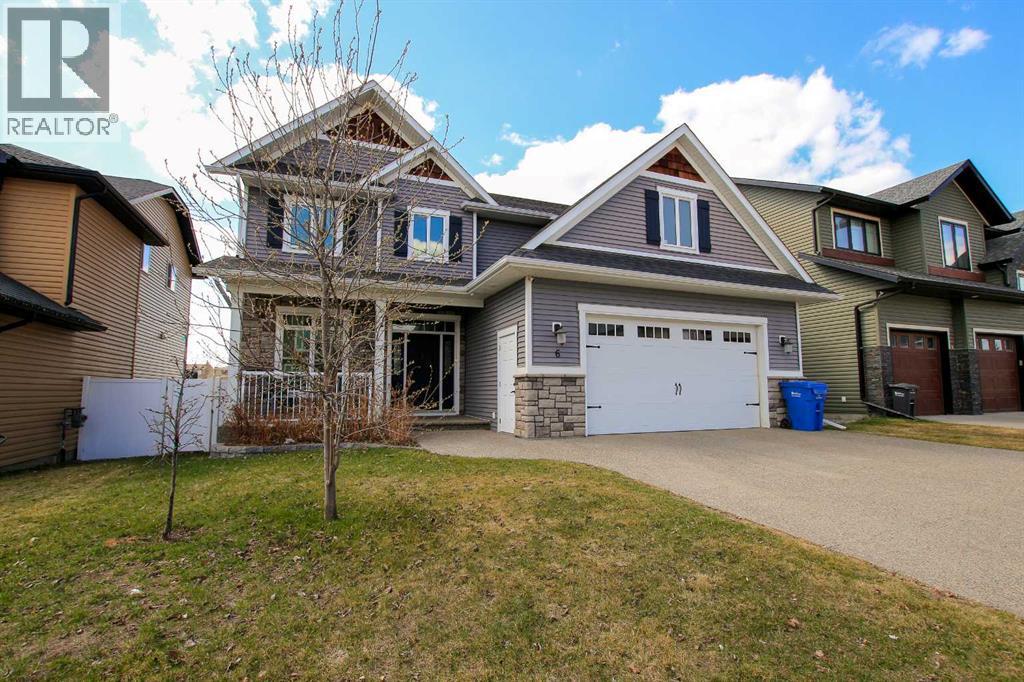
Highlights
Description
- Home value ($/Sqft)$330/Sqft
- Time on Housefulnew 6 hours
- Property typeSingle family
- Neighbourhood
- Median school Score
- Year built2013
- Garage spaces2
- Mortgage payment
FULLY DEVELOPED 2-STOREY IN GARDEN HEIGHTS ~ WEST FACING BACKYARD WITH NO NEIGHBOURS BEHIND ~ CUSTOM BUILT HOME LOADED WITH UPGRADES ~ Covered front veranda welcomes you and leads to a 2-storey foyer ~ Open concept main floor layout is complemented by hardwood flooring and large west facing windows that fill the space with natural light ~ The stunning kitchen offers an abundance of custom cabinetry accented with crown moulding, ample stone counter space plus an unobstructed island with butcher's block, apron front sink with a window above, full tile backsplash and a walk in pantry with floor to ceiling shelving ~ Easily host a large family gathering in the spacious dining room with garden door access to the west facing deck with frosted glass privacy panels and duradek finish ~ Stunning two sided fireplace separates the living and dining rooms, has a mantle and space for a TV ~ Conveniently located home office is just off the foyer, has a closet for storage and large windows that overlook the covered veranda and front yard ~ Beautiful 2 piece main floor bathroom has a custom vanity and extensive tile ~ Huge mud room has built in bench and lockers, plus a large walk in closet, and easy access to the double attached garage ~ Open staircase leads to the upper level landing that overlooks the foyer below ~ French doors lead to the primary bedroom that can easily accommodate a king bed plus multiple pieces of furniture, and includes a spa like ensuite with dual sinks, heated tile floors, stand alone tub, walk in steam shower, water closet and a huge walk in closet with built in organizers ~ 3 bedrooms located on the upper level are all a generous size with ample closet space ~ 5 piece split bathroom is ideal for sharing, with dual sinks in one room and a separate space for the tub and toilet ~ The fully finished basement offers large above grade windows and operational in floor heating ~ The L-shaped family room has rows of recessed lighting, tons of room for a sitting area and rec space, and west facing windows with views of the park ~ 2 bedrooms (one currently being used as a craft room) share a 4 piece bathroom ~ Other great features include; maple railings, glass door knobs, custom lighting throughout, central air conditioning ~ The west facing backyard is landscaped, has well established fruit trees, a lower patio, and is fully fenced with access to the green space ~ 26' L x 24' W attached garage ~ Located in Garden Heights neighbourhood, with easy access to walking trails, multiple parks, playgrounds, many schools, excellent shopping plazas with all amenities. (id:63267)
Home overview
- Cooling Central air conditioning
- Heat type Forced air, in floor heating
- Sewer/ septic Municipal sewage system
- # total stories 2
- Fencing Fence
- # garage spaces 2
- # parking spaces 5
- Has garage (y/n) Yes
- # full baths 3
- # half baths 1
- # total bathrooms 4.0
- # of above grade bedrooms 6
- Flooring Carpeted, hardwood, tile
- Has fireplace (y/n) Yes
- Subdivision Garden heights
- Lot desc Fruit trees, landscaped
- Lot dimensions 5118
- Lot size (acres) 0.12025376
- Building size 2579
- Listing # A2263525
- Property sub type Single family residence
- Status Active
- Bedroom 4.42m X 3.2m
Level: Basement - Bedroom 3.353m X 3.225m
Level: Basement - Recreational room / games room 4.42m X 3.962m
Level: Basement - Family room 6.858m X 4.292m
Level: Basement - Bathroom (# of pieces - 4) 3.2m X 1.524m
Level: Basement - Bathroom (# of pieces - 2) 2.033m X 0.966m
Level: Main - Dining room 4.572m X 3.658m
Level: Main - Kitchen 5.182m X 3.405m
Level: Main - Living room 4.648m X 4.572m
Level: Main - Other 2.286m X 1.372m
Level: Main - Office 3.405m X 2.996m
Level: Main - Foyer 3.505m X 2.21m
Level: Main - Other 3.048m X 2.338m
Level: Main - Bathroom (# of pieces - 5) 3.377m X 2.972m
Level: Upper - Primary bedroom 4.343m X 4.243m
Level: Upper - Bedroom 3.2m X 3.353m
Level: Upper - Bedroom 3.353m X 3.2m
Level: Upper - Other 2.972m X 2.719m
Level: Upper - Bathroom (# of pieces - 5) 3.481m X 1.829m
Level: Upper - Bedroom 3.405m X 3.328m
Level: Upper
- Listing source url Https://www.realtor.ca/real-estate/28975313/6-grove-close-red-deer-garden-heights
- Listing type identifier Idx

$-2,267
/ Month

