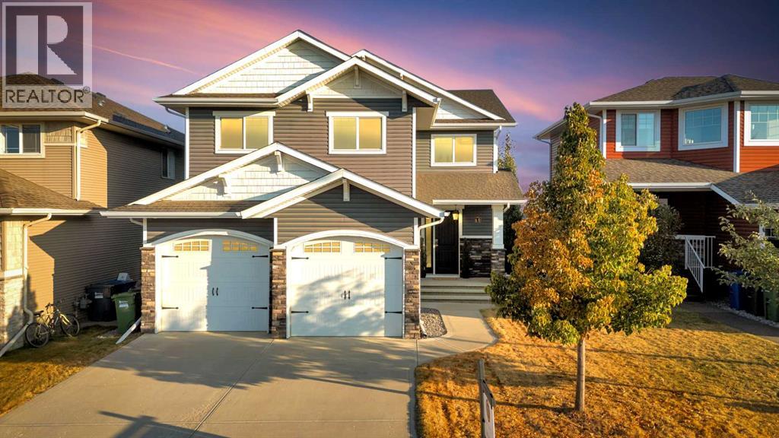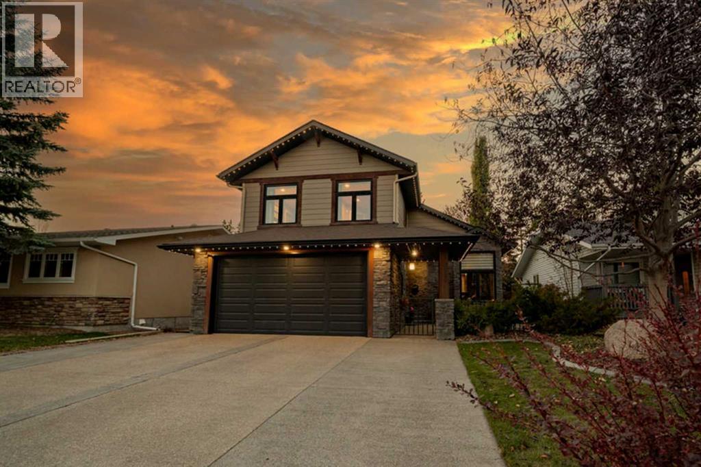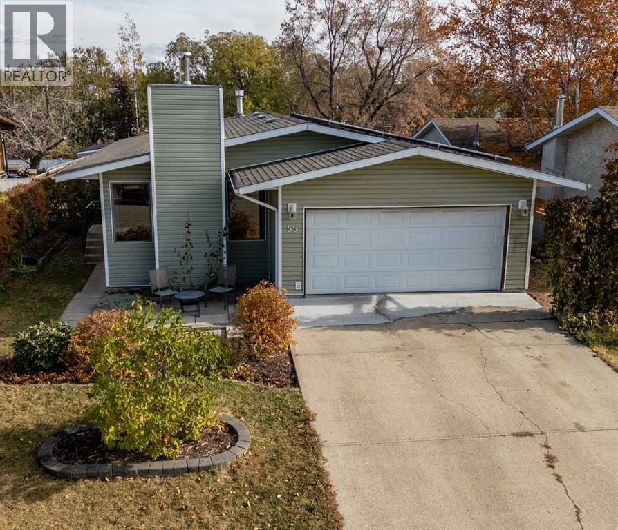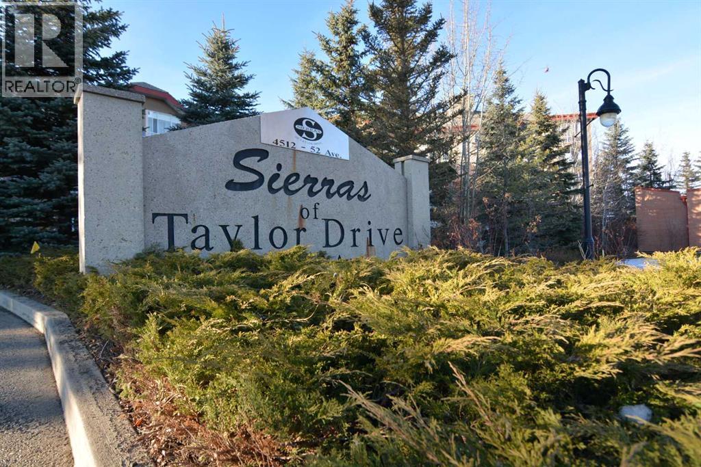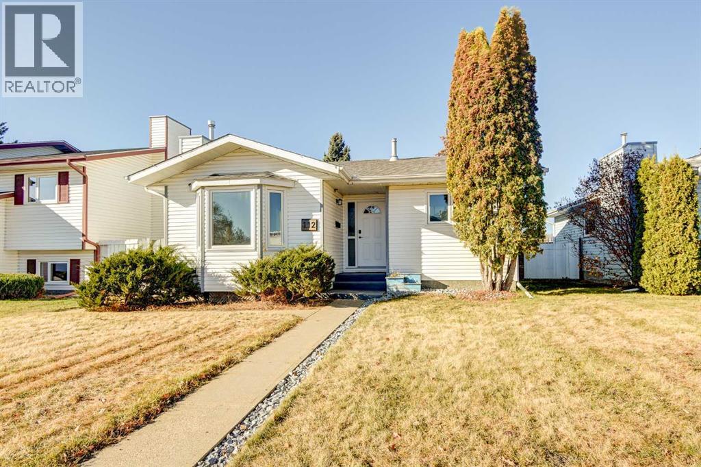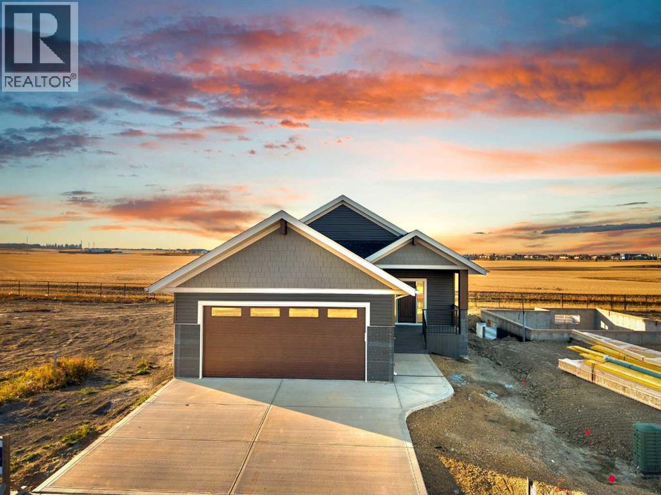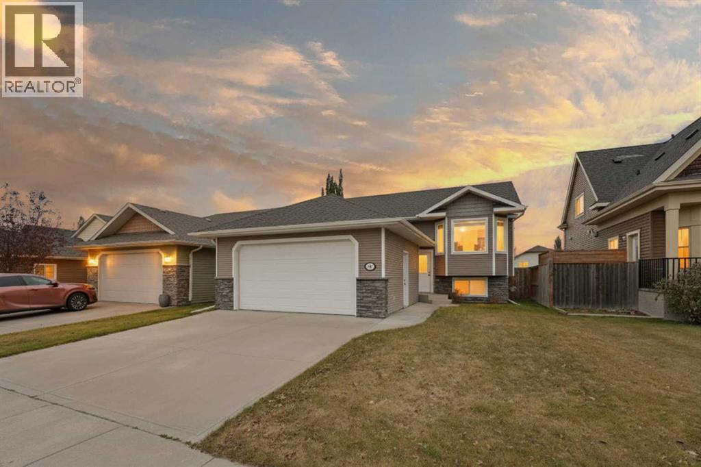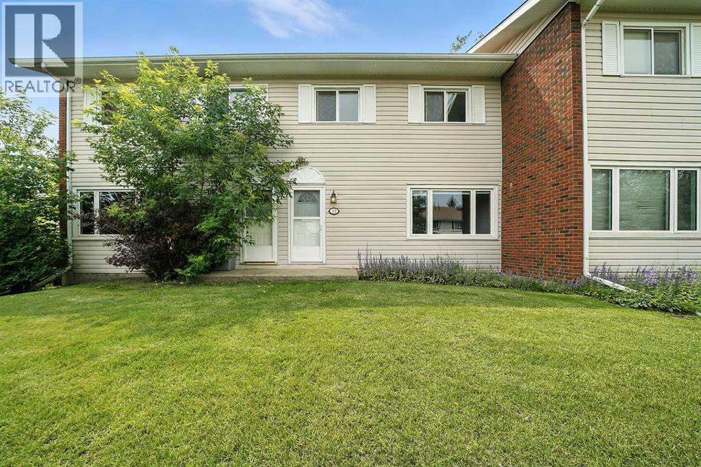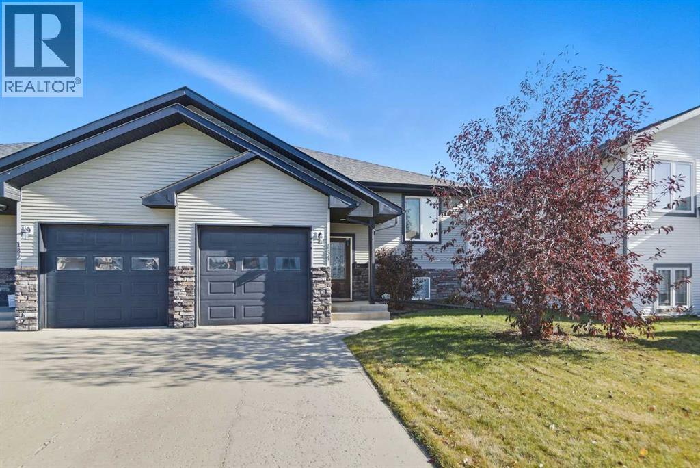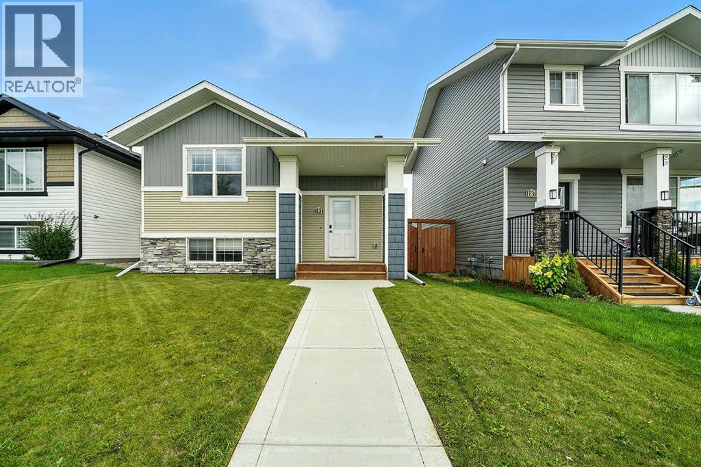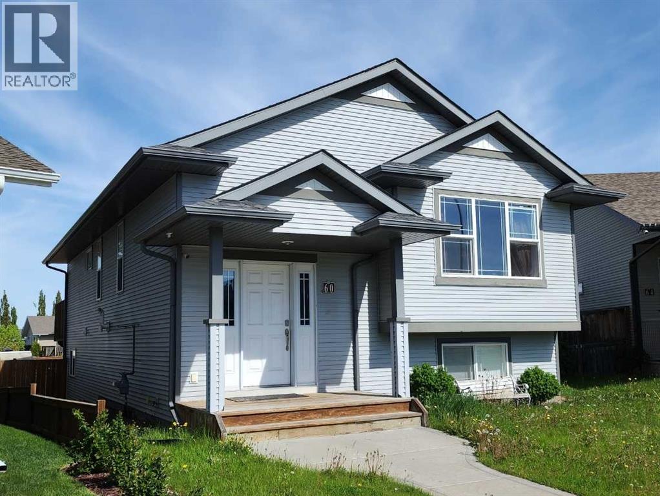
Highlights
This home is
2%
Time on Houseful
91 Days
School rated
5.9/10
Red Deer
-5.42%
Description
- Home value ($/Sqft)$400/Sqft
- Time on Houseful91 days
- Property typeSingle family
- StyleBi-level
- Neighbourhood
- Median school Score
- Year built2012
- Mortgage payment
Fantastic lot and location for this walk-out bi-level in southeast Red Deer! With 5 bedrooms and 3 full bathrooms—including an ensuite in the primary suite—this home has space to grow. The open-concept main floor features a bright kitchen and dining area that leads to a rear deck, overlooking a large pie-shaped lot with tons of room to build your dream garage. Upstairs offers 3 bedrooms and 2 bathrooms, while the walk-out basement includes 2 additional bedrooms, a third bathroom, and a spacious rec room with direct backyard access. Located on a quiet close, just blocks from schools and the Collicutt Centre, and with quick access out of town. **Most of the photos were taken prior to tenants** (id:63267)
Home overview
Amenities / Utilities
- Cooling None
- Heat type Forced air
Exterior
- Construction materials Poured concrete, wood frame
- Fencing Fence
- # parking spaces 2
Interior
- # full baths 3
- # total bathrooms 3.0
- # of above grade bedrooms 5
- Flooring Laminate, tile
Location
- Subdivision Lonsdale
Lot/ Land Details
- Lot desc Lawn
- Lot dimensions 5227
Overview
- Lot size (acres) 0.12281485
- Building size 1151
- Listing # A2242073
- Property sub type Single family residence
- Status Active
Rooms Information
metric
- Recreational room / games room 8.358m X 3.862m
Level: Basement - Bedroom 3.606m X 3.252m
Level: Basement - Bathroom (# of pieces - 4) 2.566m X 1.5m
Level: Basement - Bedroom 3.987m X 2.515m
Level: Basement - Kitchen 3.377m X 3.072m
Level: Main - Bedroom 3.377m X 3.505m
Level: Main - Bathroom (# of pieces - 4) 2.286m X 1.5m
Level: Main - Primary bedroom 3.682m X 3.377m
Level: Main - Dining room 3.377m X 2.109m
Level: Main - Living room 3.377m X 3.072m
Level: Main - Bedroom 2.719m X 3.024m
Level: Main - Bathroom (# of pieces - 3) Level: Main
SOA_HOUSEKEEPING_ATTRS
- Listing source url Https://www.realtor.ca/real-estate/28636872/60-long-close-red-deer-lonsdale
- Listing type identifier Idx
The Home Overview listing data and Property Description above are provided by the Canadian Real Estate Association (CREA). All other information is provided by Houseful and its affiliates.

Lock your rate with RBC pre-approval
Mortgage rate is for illustrative purposes only. Please check RBC.com/mortgages for the current mortgage rates
$-1,227
/ Month25 Years fixed, 20% down payment, % interest
$
$
$
%
$
%

Schedule a viewing
No obligation or purchase necessary, cancel at any time
Nearby Homes
Real estate & homes for sale nearby



