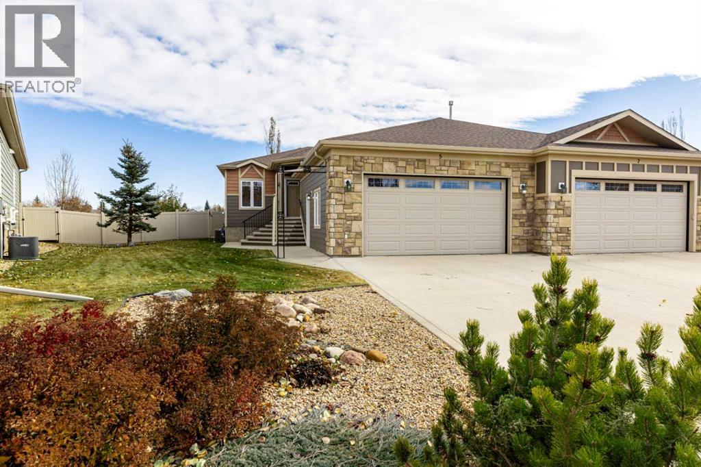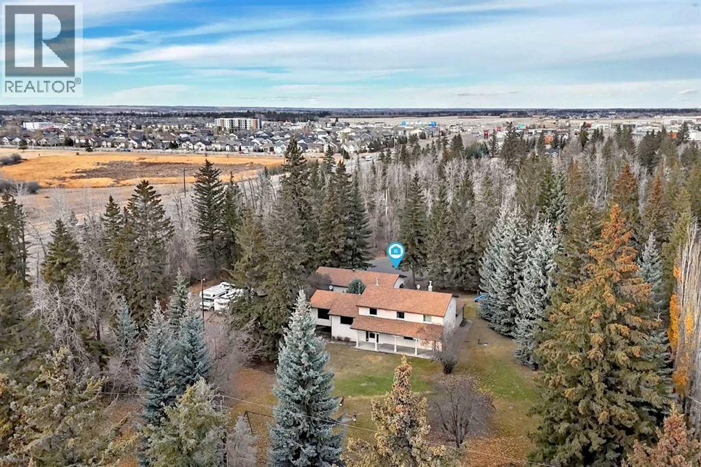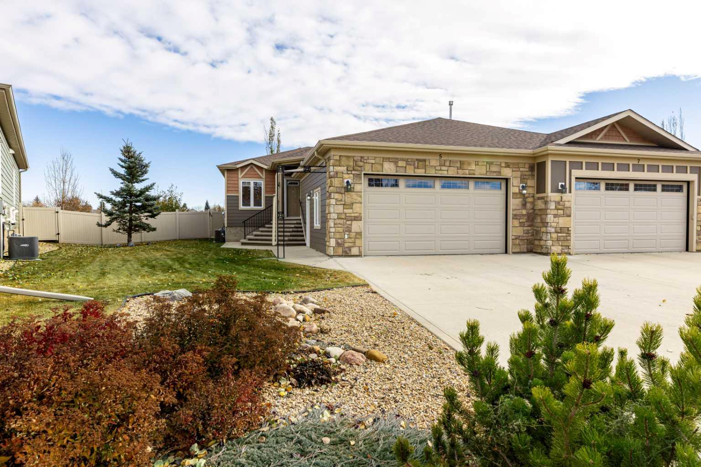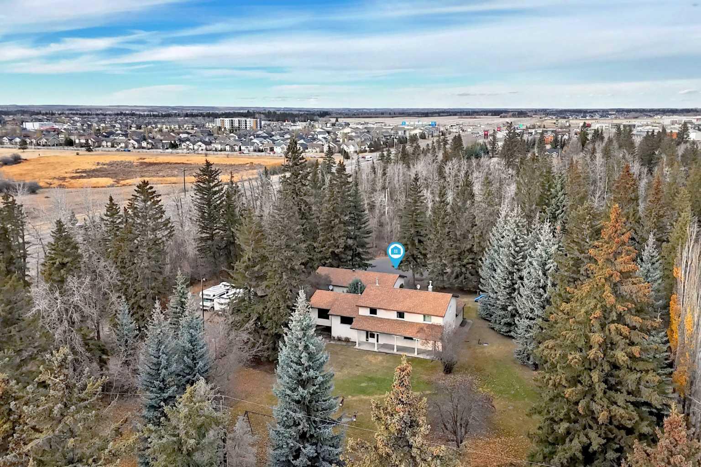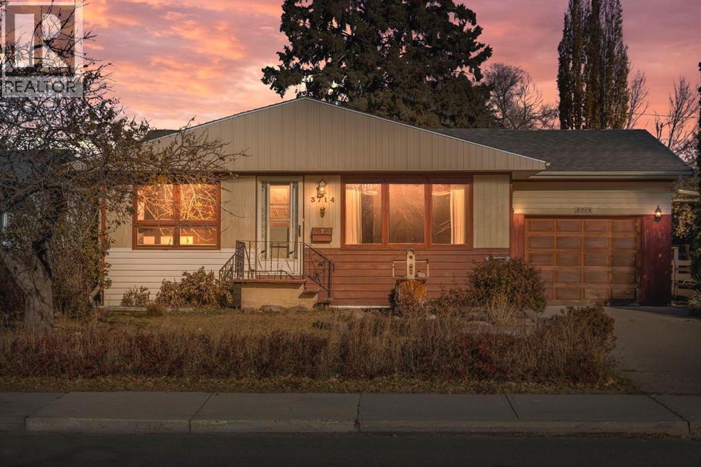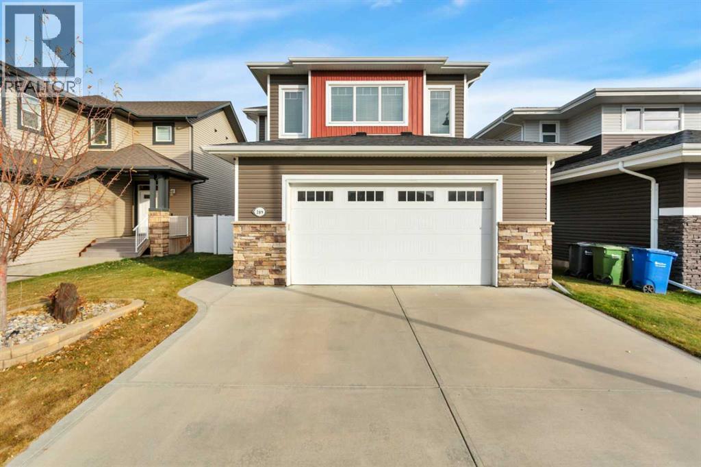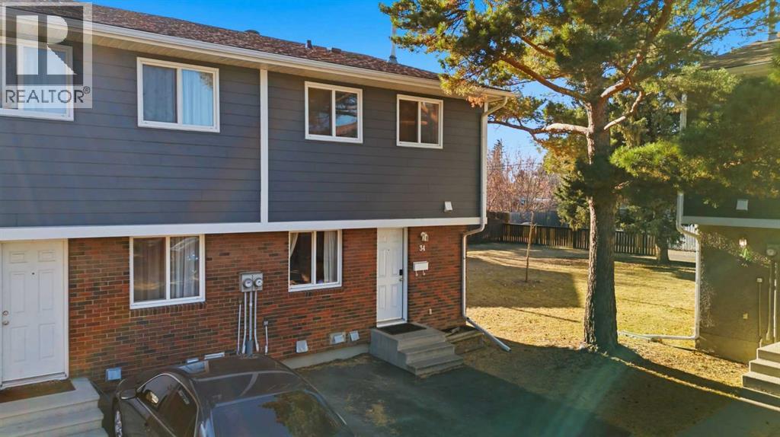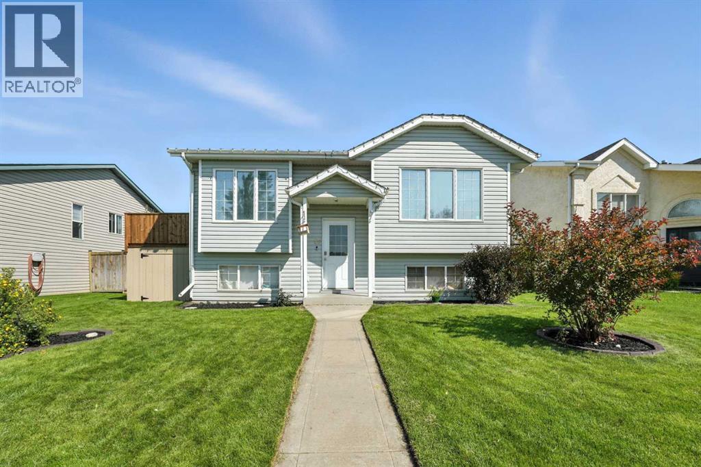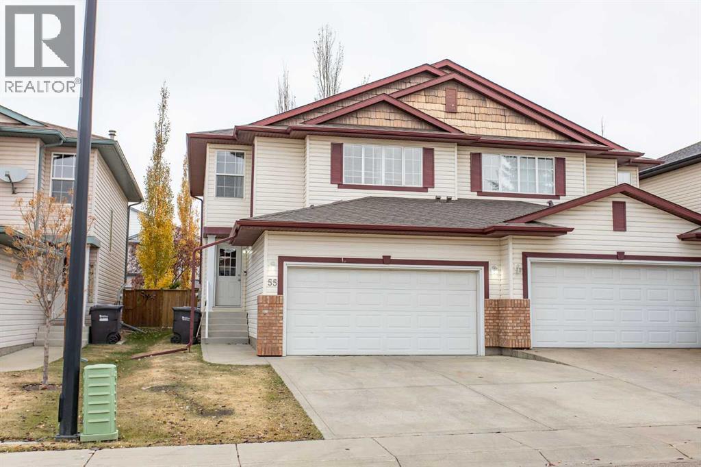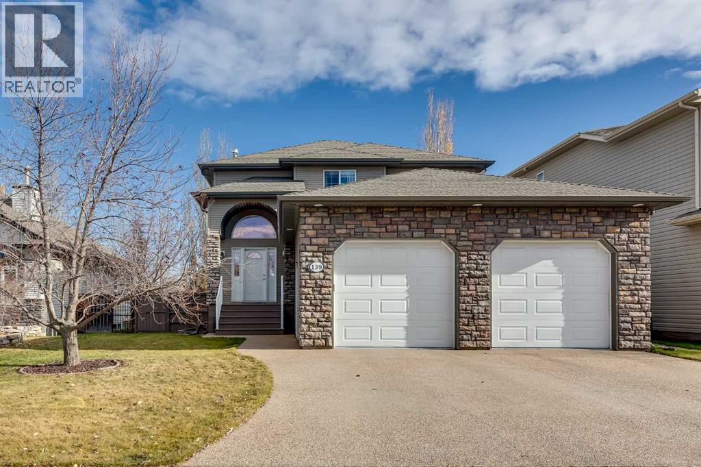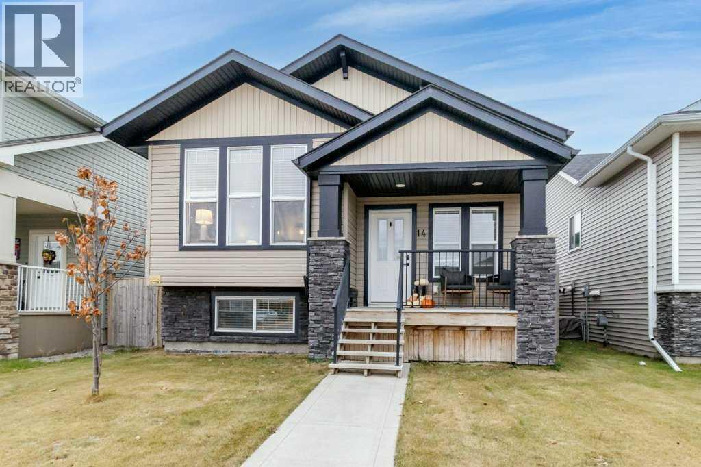- Houseful
- AB
- Red Deer
- Timberstone
- 60 Thompson Cres
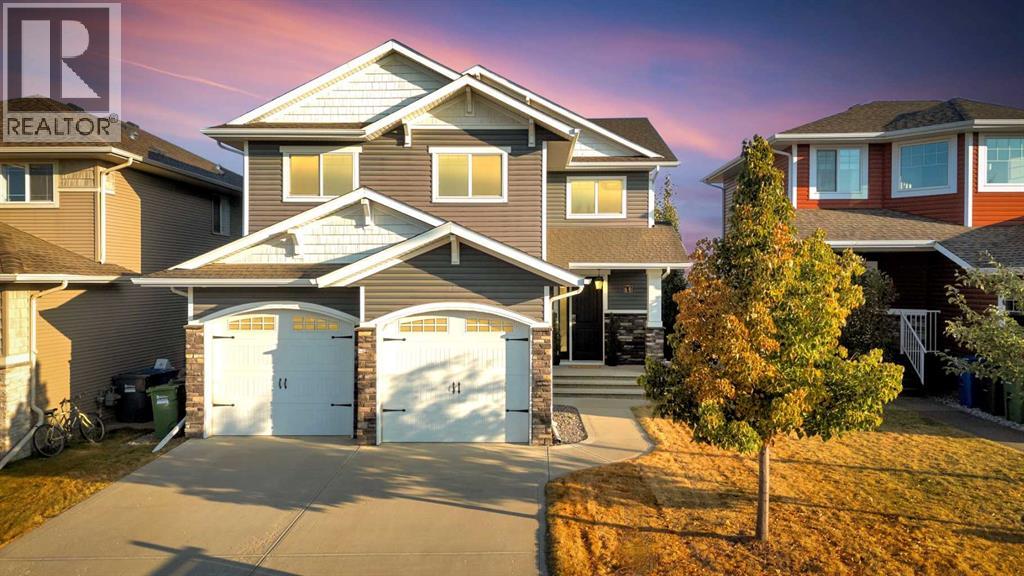
Highlights
Description
- Home value ($/Sqft)$311/Sqft
- Time on Houseful10 days
- Property typeSingle family
- Neighbourhood
- Median school Score
- Year built2013
- Garage spaces2
- Mortgage payment
If you’re searching for the perfect blend of space, style, and sophistication, 60 Thompson Crescent is the one. In today’s market, you couldn’t build this home again for the size and location it offers at this value. This fully finished walkout two-storey backs onto peaceful green space and offers six bedrooms plus a den and bonus room—designed for modern family living with room to breathe, entertain, and grow.Step inside to a bright, open main floor featuring a chef’s kitchen with quartz countertops, ceiling-height cabinetry, Bosch double wall oven, gas cooktop, and a massive island overlooking the living and dining areas. The cozy gas fireplace and picture window frame peaceful greenspace views, while the den, powder room, and large mudroom with walkthrough butler’s pantry add practicality to perfection.Upstairs you’ll find four spacious bedrooms, a bonus room, and a dream primary suite with dual vanities, jetted soaker tub, tiled shower, and custom walk-in closet. The lower level doesn’t feel like a basement at all, with two additional bedrooms, a full bathroom, and a large family room that opens onto the lower patio.Highlights include a new furnace (2018), central A/C, sound system, HRV, and rough-ins for in-floor heat and garage heater.Truly an incredible find close to school, golf courses, walking trails and amenities. (id:63267)
Home overview
- Cooling Central air conditioning
- Heat source Natural gas
- Heat type Forced air, in floor heating
- # total stories 2
- Fencing Fence
- # garage spaces 2
- # parking spaces 4
- Has garage (y/n) Yes
- # full baths 3
- # half baths 1
- # total bathrooms 4.0
- # of above grade bedrooms 6
- Flooring Carpeted, hardwood, tile
- Has fireplace (y/n) Yes
- Subdivision Timberstone
- Lot desc Lawn
- Lot dimensions 5152
- Lot size (acres) 0.12105263
- Building size 2726
- Listing # A2266048
- Property sub type Single family residence
- Status Active
- Family room 2.414m X 3.606m
Level: 2nd - Laundry 1.929m X 2.667m
Level: 2nd - Bedroom 3.149m X 3.481m
Level: 2nd - Bedroom 3.405m X 3.124m
Level: 2nd - Other 2.972m X 4.167m
Level: 2nd - Bedroom 4.444m X 3.149m
Level: 2nd - Bathroom (# of pieces - 5) 2.463m X 3.658m
Level: 2nd - Primary bedroom 4.267m X 5.182m
Level: 2nd - Bathroom (# of pieces - 5) 3.2m X 4.167m
Level: 2nd - Recreational room / games room 10.491m X 4.395m
Level: Basement - Bedroom 3.252m X 4.977m
Level: Basement - Bathroom (# of pieces - 4) 2.134m X 3.481m
Level: Basement - Furnace 2.643m X 5.206m
Level: Basement - Bedroom 4.673m X 3.505m
Level: Basement - Dining room 2.947m X 5.182m
Level: Main - Other 2.134m X 2.871m
Level: Main - Living room 5.435m X 4.596m
Level: Main - Foyer 2.31m X 3.301m
Level: Main - Office 2.947m X 3.024m
Level: Main - Kitchen 5.435m X 4.852m
Level: Main
- Listing source url Https://www.realtor.ca/real-estate/29016263/60-thompson-crescent-red-deer-timberstone
- Listing type identifier Idx

$-2,264
/ Month

