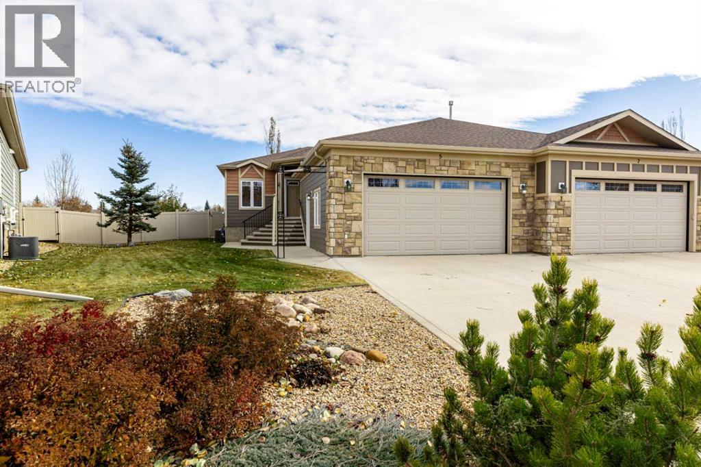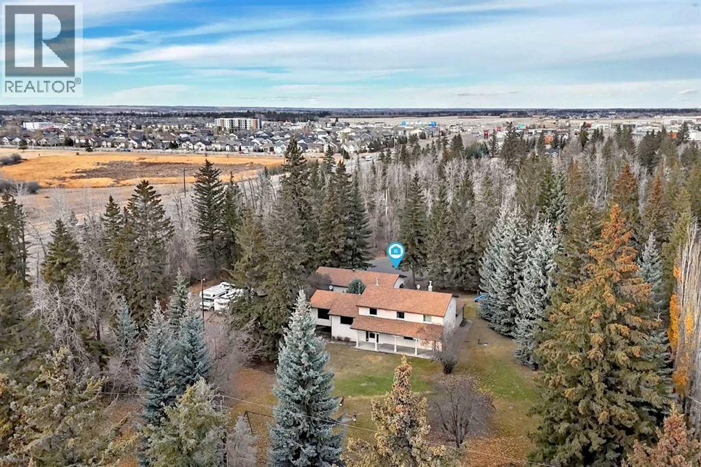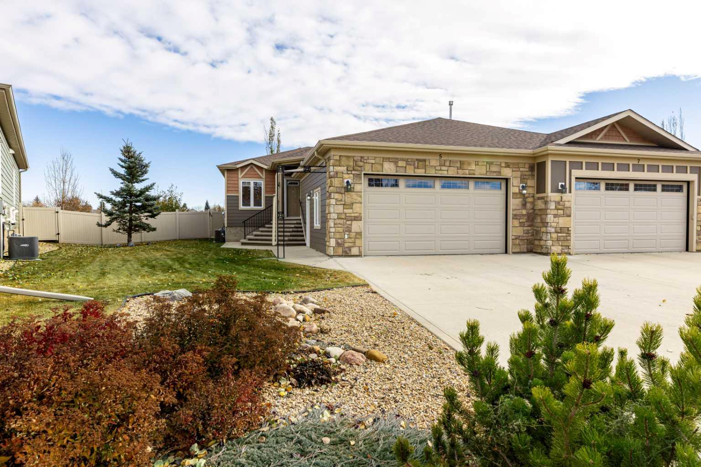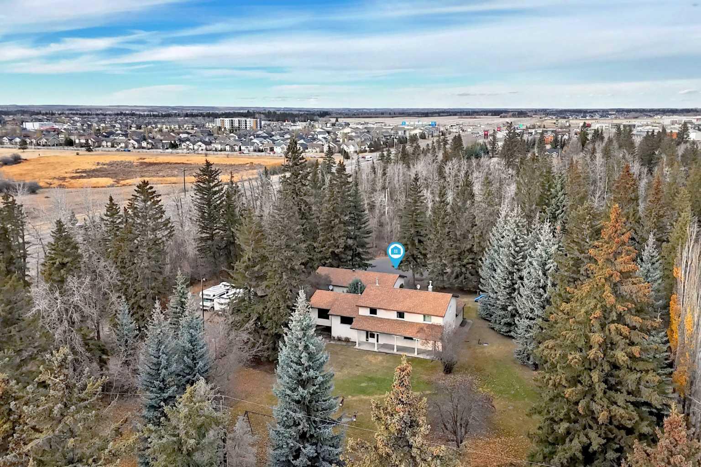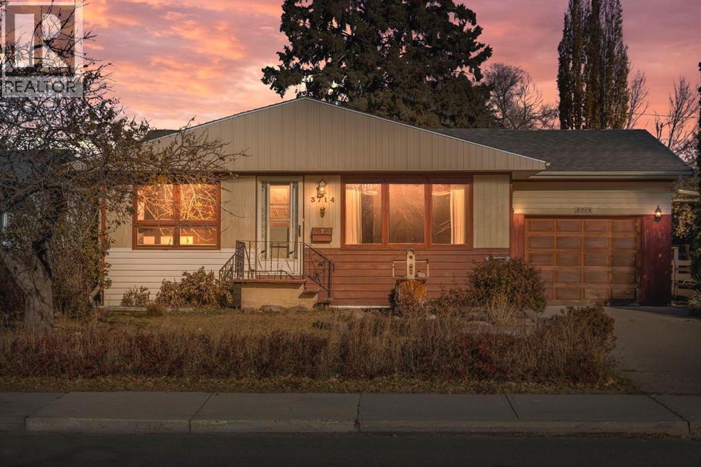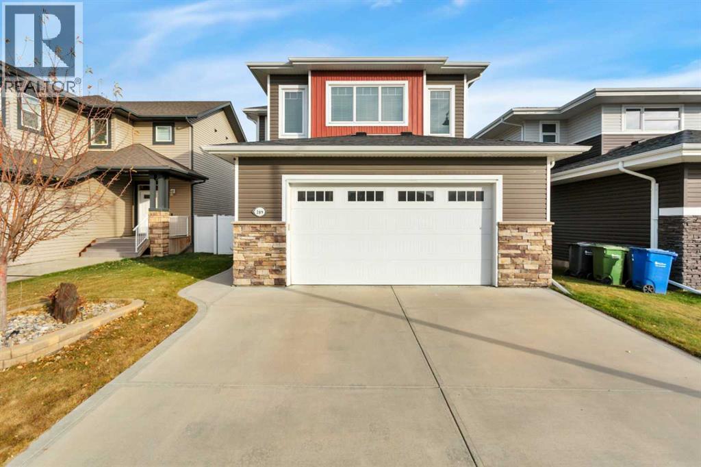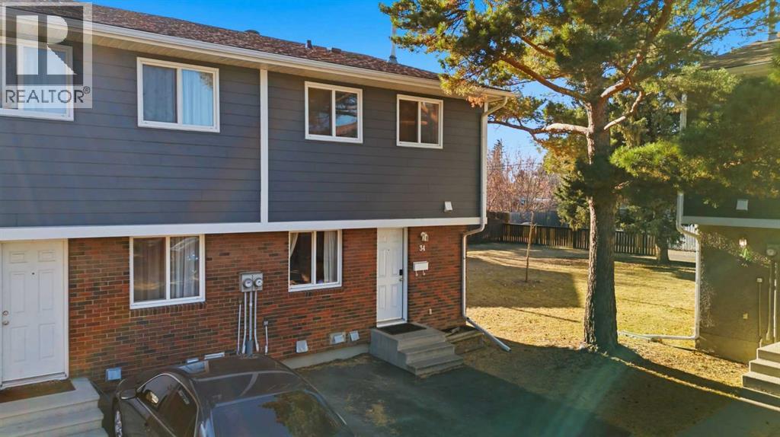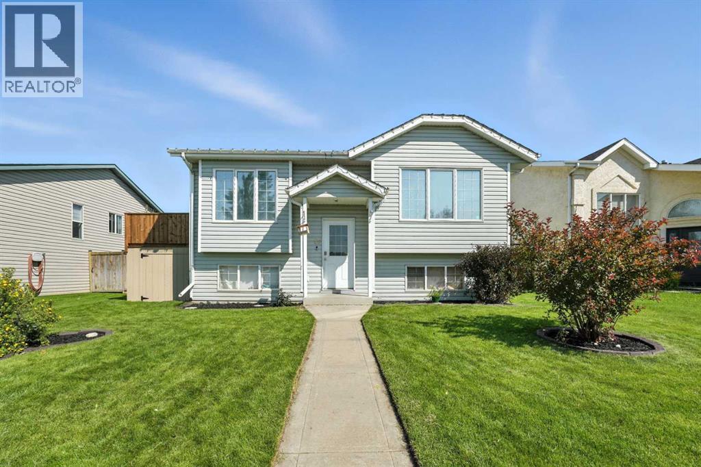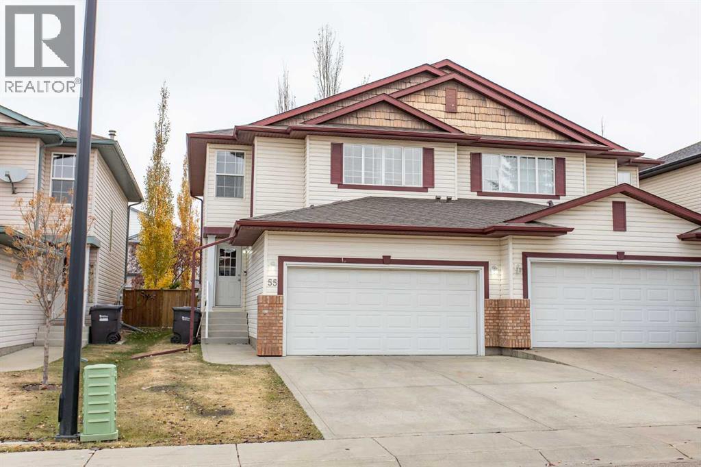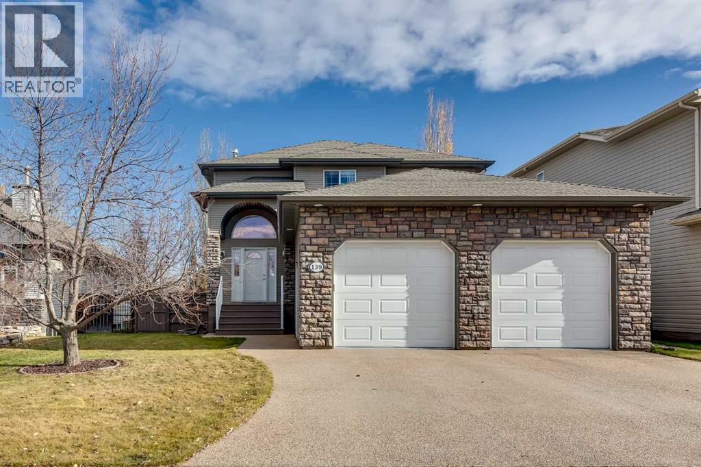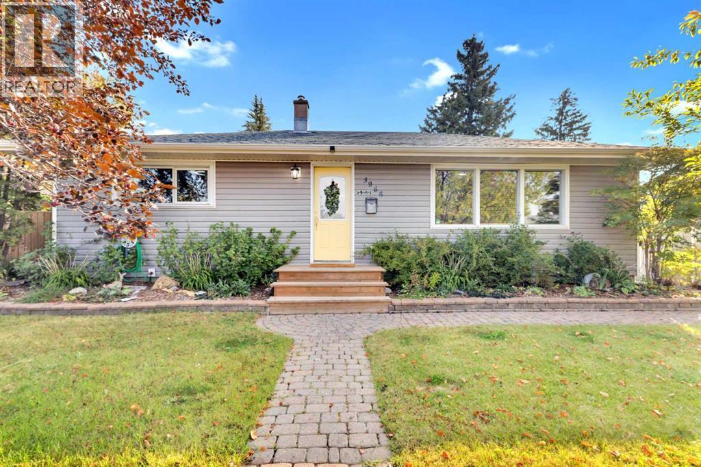- Houseful
- AB
- Red Deer
- Oriole Park West
- 6018 Orr Dr
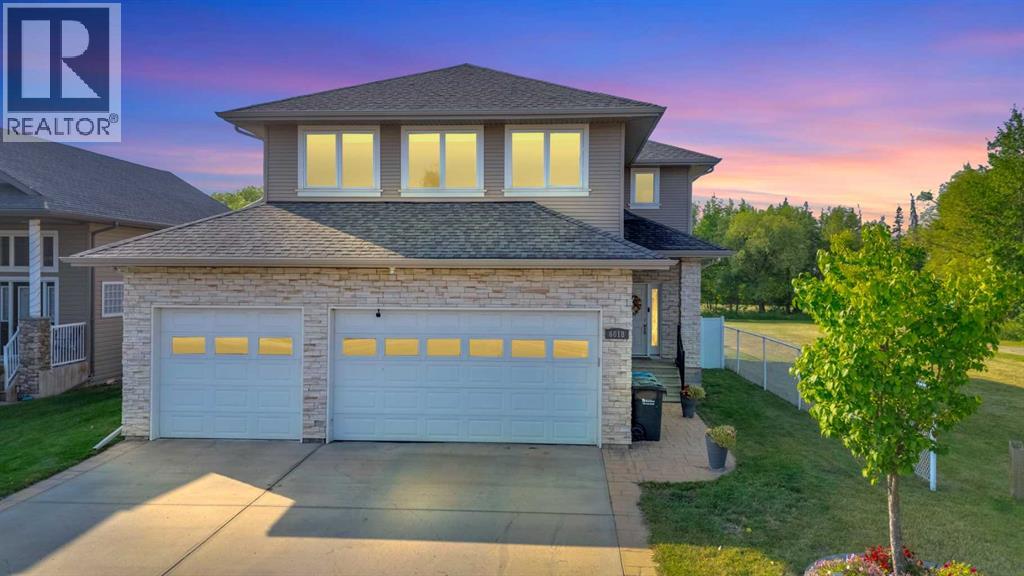
Highlights
Description
- Home value ($/Sqft)$277/Sqft
- Time on Houseful50 days
- Property typeSingle family
- Neighbourhood
- Median school Score
- Lot size5,914 Sqft
- Year built2008
- Garage spaces3
- Mortgage payment
This fully finished 4 bedroom, 4 bathroom home has everything your family has been looking for—style, comfort, and a location that can’t be beat. Inside, the main floor boasts 9-foot ceilings, hardwood and tile flooring, and a bright open layout. The kitchen is designed for both cooking and entertaining, featuring maple cabinetry, stainless steel appliances, under-cabinet lighting, and a walk-through pantry that conveniently connects to the mud room off the heated triple car garage. Upstairs, you’ll find a bonus room above the garage, two spacious bedrooms for the kiddos, and a spectacular primary retreat. The primary bedroom features vaulted ceilings, a private balcony with double garden doors, a walk-in closet, and a spa-like ensuite complete with beautiful tiled steam shower with four body sprayers, a rainfall head and a handheld! Free standing soaker tub, a large vanity with dual sinks. The finished basement offers a fourth bedroom, another full bathroom, large recreation room area and plenty of storage! The home is equipped with new central air conditioning (2025), central vacuum, water softener, and plenty of thoughtful details throughout. Backing directly onto a green space with walking trails and just a stones throw from the river, you’ll enjoy both privacy and nature right out your back door. (id:63267)
Home overview
- Cooling Central air conditioning
- Heat source Natural gas
- Heat type Other, forced air
- # total stories 2
- Construction materials Wood frame
- Fencing Fence
- # garage spaces 3
- # parking spaces 6
- Has garage (y/n) Yes
- # full baths 3
- # half baths 1
- # total bathrooms 4.0
- # of above grade bedrooms 4
- Flooring Carpeted, hardwood, tile
- Has fireplace (y/n) Yes
- Subdivision Oriole park west
- Directions 1960009
- Lot desc Landscaped, lawn
- Lot dimensions 549.45
- Lot size (acres) 0.13576724
- Building size 2348
- Listing # A2252428
- Property sub type Single family residence
- Status Active
- Bathroom (# of pieces - 5) 3.862m X 3.81m
Level: 2nd - Bedroom 5.435m X 3.405m
Level: 2nd - Family room 6.986m X 3.81m
Level: 2nd - Primary bedroom 3.633m X 4.929m
Level: 2nd - Bedroom 3.709m X 3.2m
Level: 2nd - Bathroom (# of pieces - 4) 2.539m X 1.5m
Level: 2nd - Bathroom (# of pieces - 4) 2.515m X 2.691m
Level: Basement - Recreational room / games room 7.291m X 4.801m
Level: Basement - Furnace 8.178m X 2.338m
Level: Basement - Bedroom 3.862m X 3.328m
Level: Basement - Dining room 3.53m X 3.682m
Level: Main - Kitchen 3.886m X 4.09m
Level: Main - Foyer 2.387m X 1.881m
Level: Main - Laundry 5.511m X 2.438m
Level: Main - Bathroom (# of pieces - 2) 1.548m X 1.372m
Level: Main - Living room 4.09m X 4.953m
Level: Main
- Listing source url Https://www.realtor.ca/real-estate/28852001/6018-orr-drive-red-deer-oriole-park-west
- Listing type identifier Idx

$-1,733
/ Month

