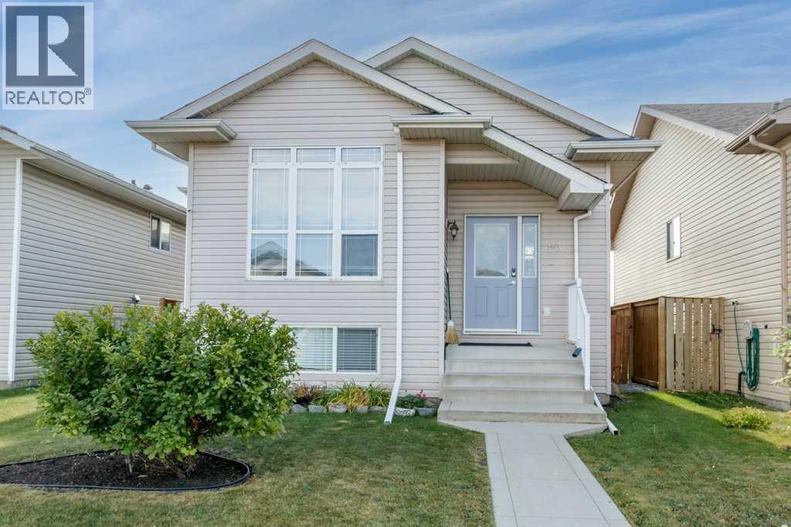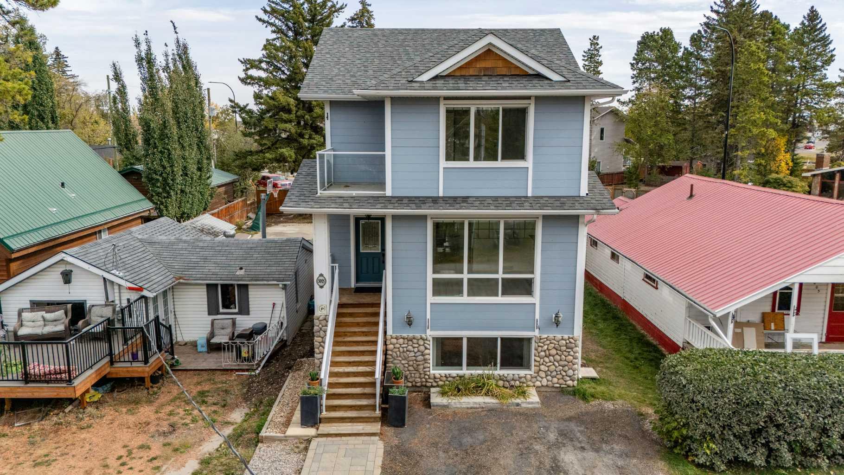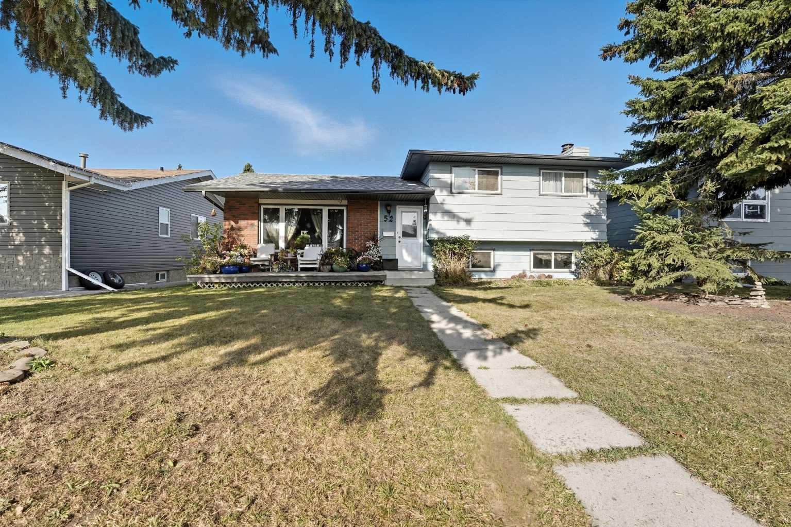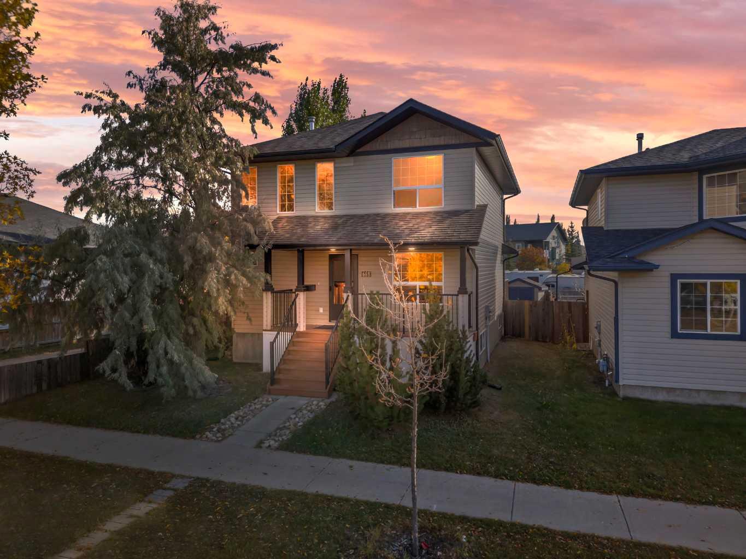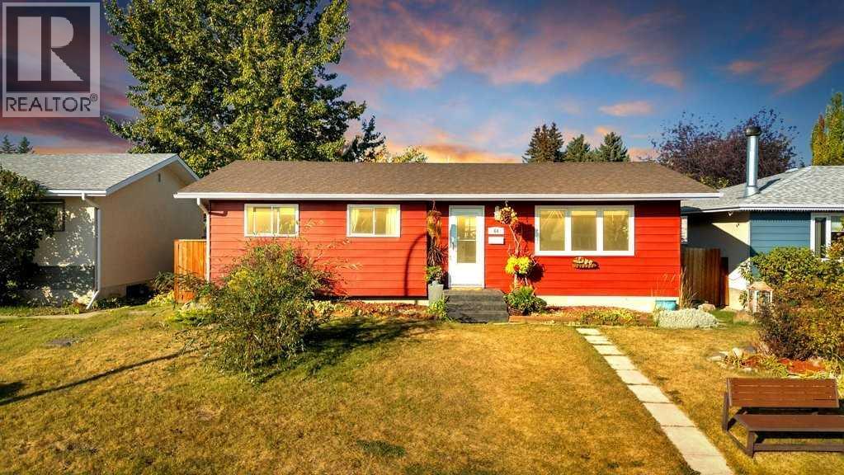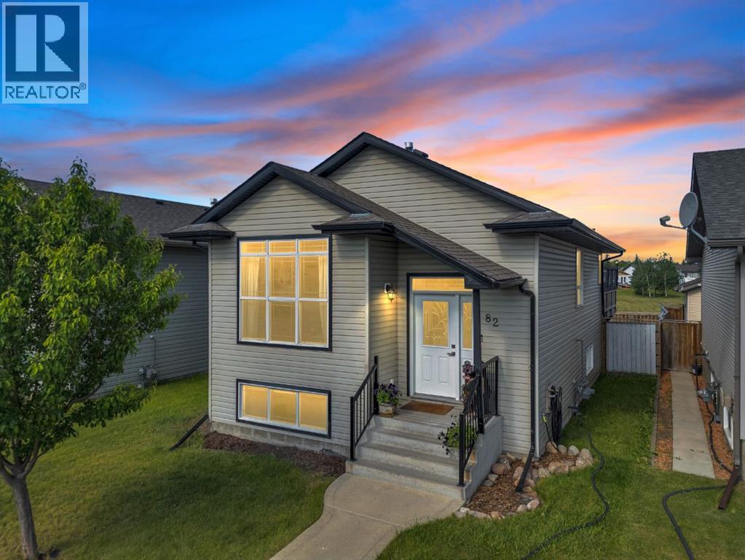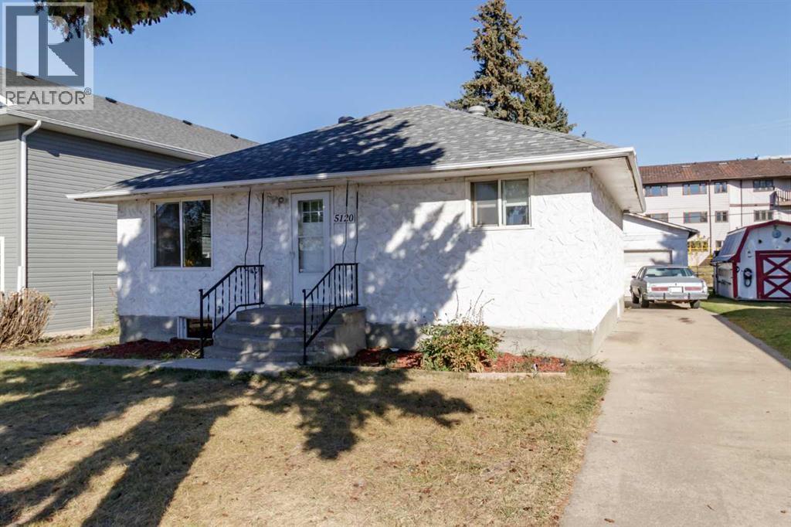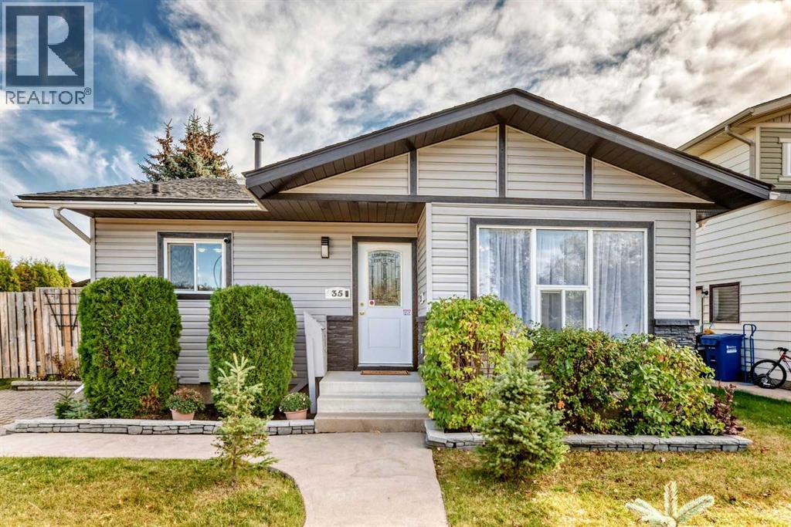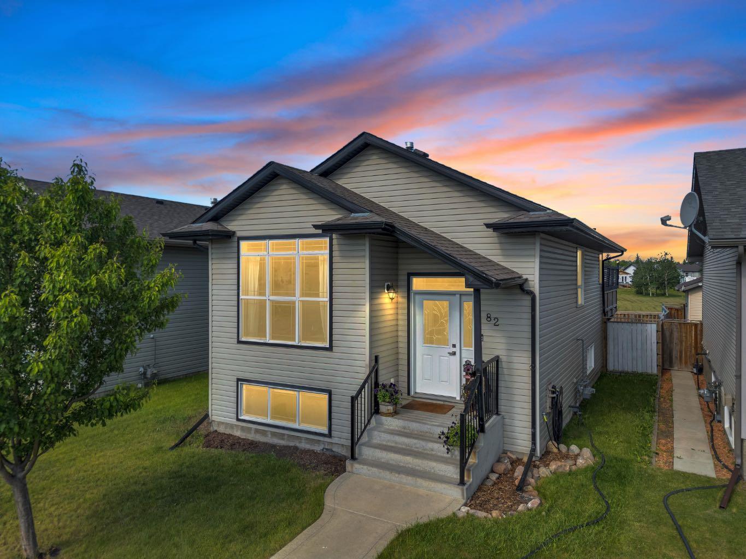- Houseful
- AB
- Red Deer
- Highland Green Estates
- 6118 53 Avenue Unit 208
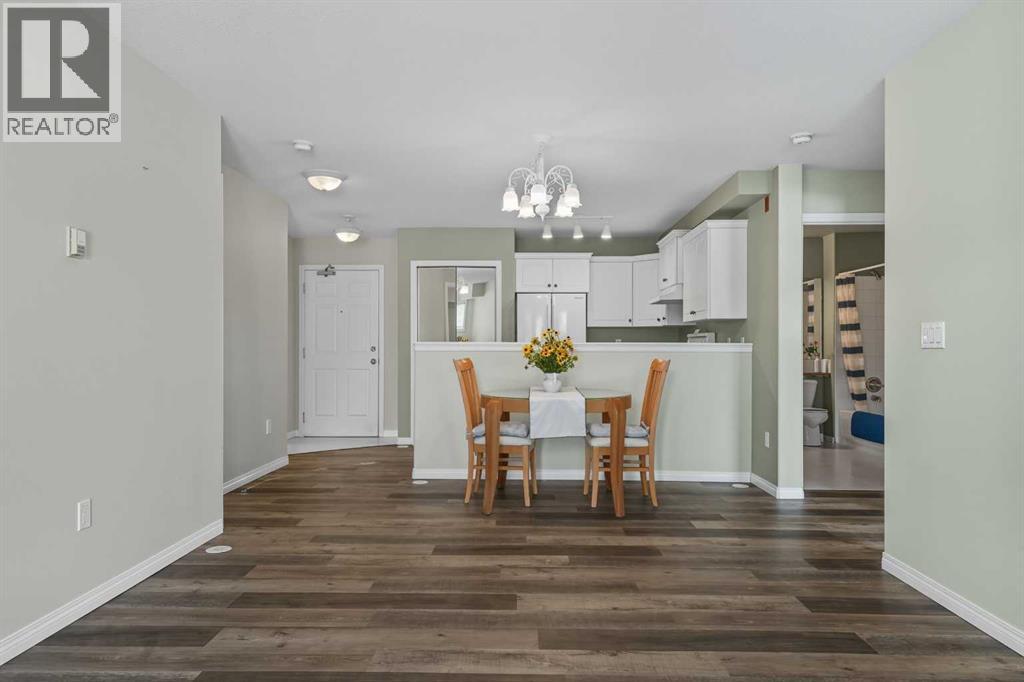
Highlights
Description
- Home value ($/Sqft)$368/Sqft
- Time on Housefulnew 1 hour
- Property typeSingle family
- Neighbourhood
- Median school Score
- Year built1999
- Garage spaces1
- Mortgage payment
Beautifully maintained 2 bedroom, 2 bathroom condo in the desirable 18+ Montfort Heights building. This second-floor unit features an open-concept layout, a cozy fireplace, in-suite laundry, and a spacious kitchen. The primary bedroom includes a walk-in closet and 3-piece ensuite, while the second bedroom offers its own walk-in closet and large window—ideal as a guest room or home office. Enjoy over 400 sq ft of private outdoor space on the expansive balcony, perfect for relaxing or entertaining. This unit also comes with a separately titled detached garage, offering secure parking and storage. Residents enjoy access to excellent amenities including a gym, party room, and rentable guest suite. Centrally located near shopping, walking trails, restaurants, and public transit. Condo living with space, comfort, and convenience—don’t miss out! (id:63267)
Home overview
- Cooling None
- Heat type Forced air
- # total stories 4
- # garage spaces 1
- # parking spaces 1
- Has garage (y/n) Yes
- # full baths 2
- # total bathrooms 2.0
- # of above grade bedrooms 2
- Flooring Linoleum, vinyl plank
- Has fireplace (y/n) Yes
- Community features Pets allowed with restrictions, age restrictions
- Subdivision Highland green
- Lot size (acres) 0.0
- Building size 842
- Listing # A2261332
- Property sub type Single family residence
- Status Active
- Bedroom 4.115m X 2.463m
Level: Main - Primary bedroom 4.596m X 3.225m
Level: Main - Laundry 1.625m X 2.158m
Level: Main - Bathroom (# of pieces - 4) 2.743m X 1.5m
Level: Main - Kitchen 2.515m X 3.328m
Level: Main - Living room 3.581m X 4.063m
Level: Main - Dining room 2.134m X 5.206m
Level: Main - Bathroom (# of pieces - 4) 2.972m X 2.362m
Level: Main
- Listing source url Https://www.realtor.ca/real-estate/28948712/208-6118-53-avenue-red-deer-highland-green
- Listing type identifier Idx

$-355
/ Month

