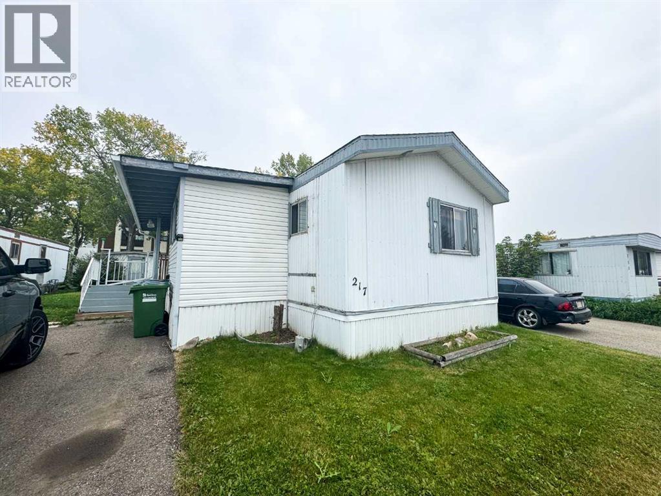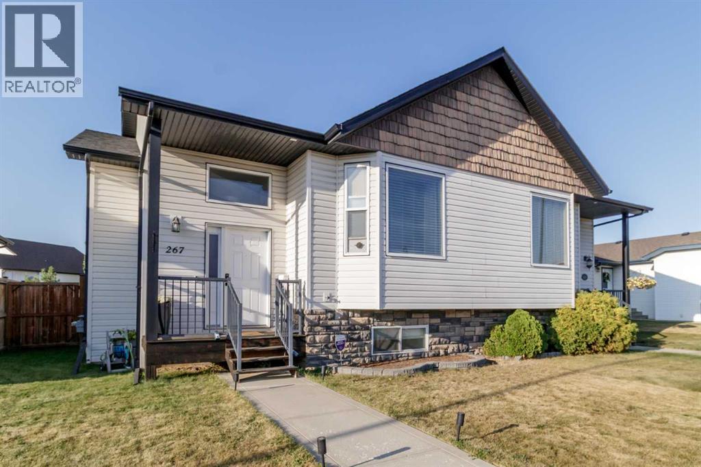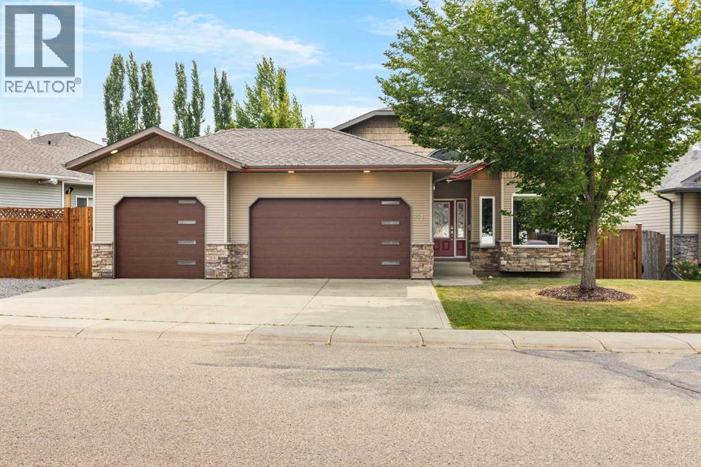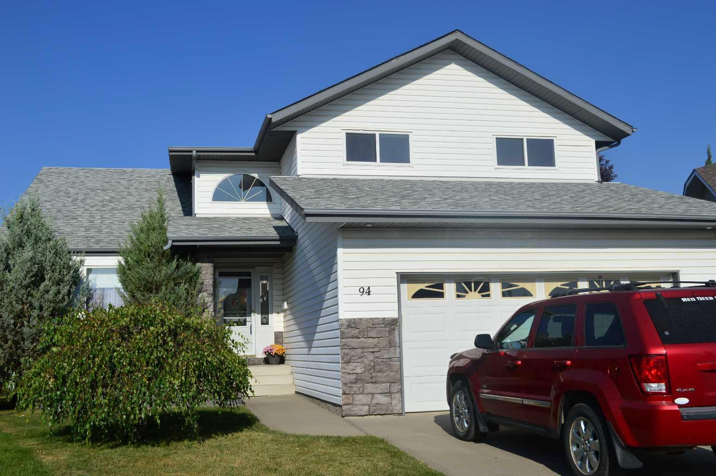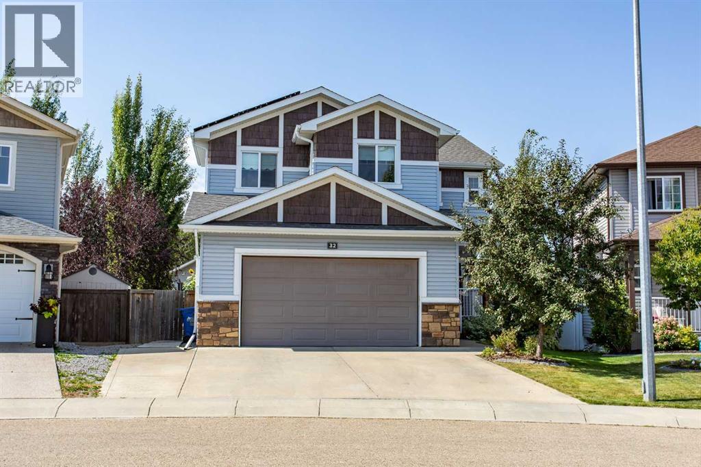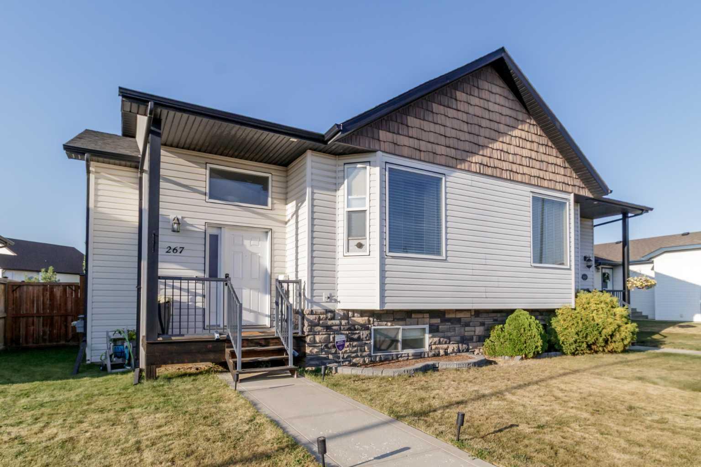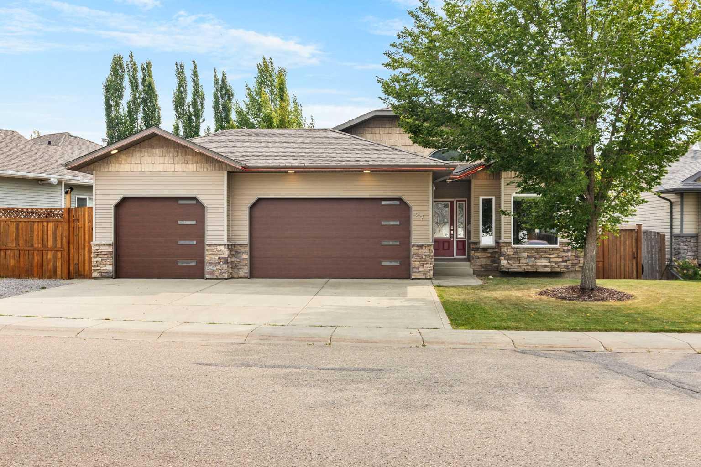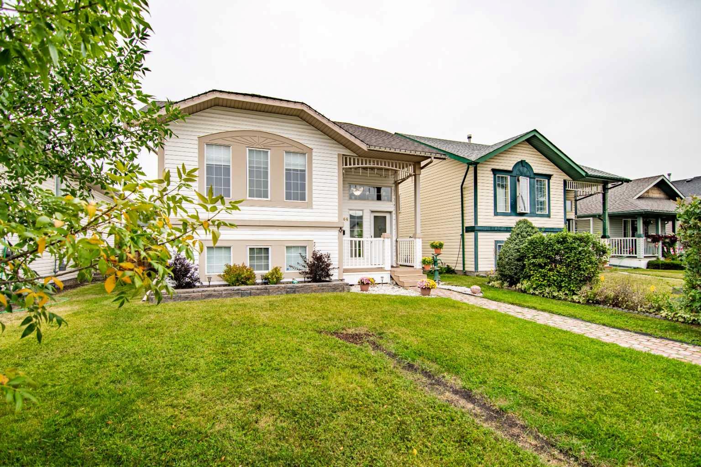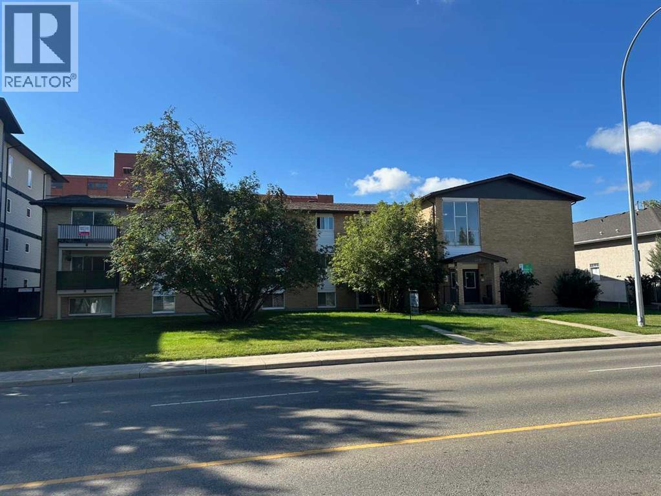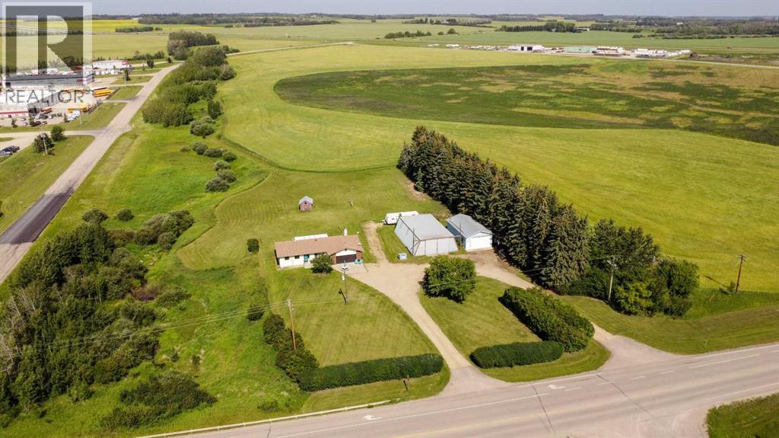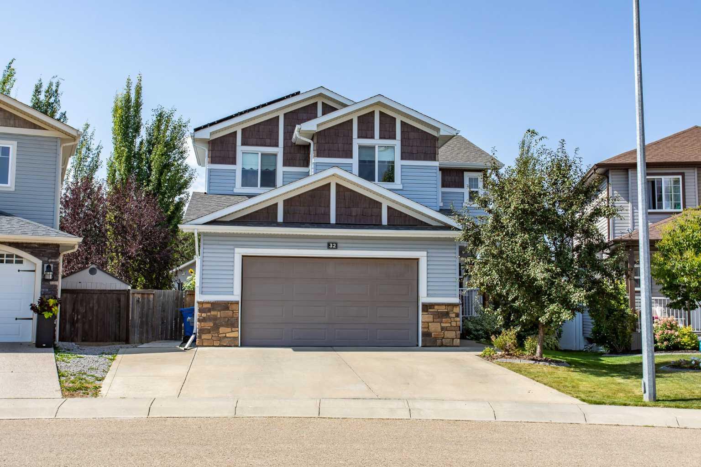- Houseful
- AB
- Red Deer
- Oriole Park West
- 6170 Orr Dr
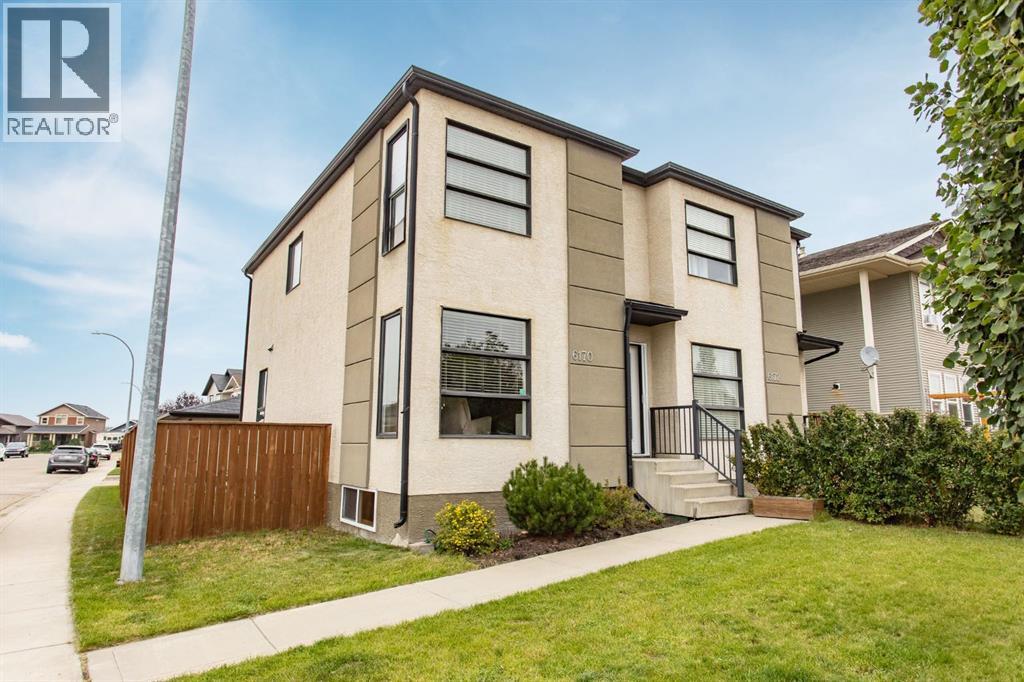
Highlights
Description
- Home value ($/Sqft)$301/Sqft
- Time on Housefulnew 23 hours
- Property typeSingle family
- Neighbourhood
- Median school Score
- Lot size2,641 Sqft
- Year built2007
- Garage spaces2
- Mortgage payment
Just steps from a park, playground, walking trails, and access to beautiful Maskepetoon park! This fully move in ready half duplex offers a beautiful modern stucco exterior, a finished 20x22 garage, and a fully fenced yard including low maintenance landscaping and a large South West facing deck space! Inside you'll find a bright and open main floor layout with large windows, low maintenance laminate flooring, and beautiful modern finishes. A large front living room opens up to a nicely appointed kitchen with a large island and pantry, and the rear dining space opens up to a huge South West facing deck. Upstairs you'll find two large bedrooms, with the primary bedroom enjoying a walk in closet and direct access to the main bathroom which features a soaker tub and separate walk in shower with seat. The fully finished basement includes a large family room space, 3 pce bathroom, and 3rd bedroom. The 20x22 garage is fully insulated and drywalled. This great home is a pleasure to show and must be seen to be fully appreciated! (id:63267)
Home overview
- Cooling None
- Heat source Natural gas
- Heat type Forced air
- # total stories 2
- Construction materials Wood frame
- Fencing Fence
- # garage spaces 2
- # parking spaces 2
- Has garage (y/n) Yes
- # full baths 2
- # half baths 1
- # total bathrooms 3.0
- # of above grade bedrooms 3
- Flooring Carpeted, laminate, linoleum, tile
- Subdivision Oriole park west
- Directions 2137904
- Lot dimensions 245.35
- Lot size (acres) 0.060625155
- Building size 1327
- Listing # A2252051
- Property sub type Single family residence
- Status Active
- Bathroom (# of pieces - 5) Measurements not available
Level: 2nd - Bedroom 4.215m X 3.252m
Level: 2nd - Primary bedroom 4.901m X 4.724m
Level: 2nd - Bedroom 3.834m X 2.871m
Level: Basement - Bathroom (# of pieces - 3) Measurements not available
Level: Basement - Family room 3.557m X 5.258m
Level: Basement - Living room 3.682m X 4.901m
Level: Main - Kitchen 4.901m X 4.191m
Level: Main - Dining room 3.505m X 2.795m
Level: Main - Bathroom (# of pieces - 2) Measurements not available
Level: Main
- Listing source url Https://www.realtor.ca/real-estate/28816274/6170-orr-drive-red-deer-oriole-park-west
- Listing type identifier Idx

$-1,066
/ Month

