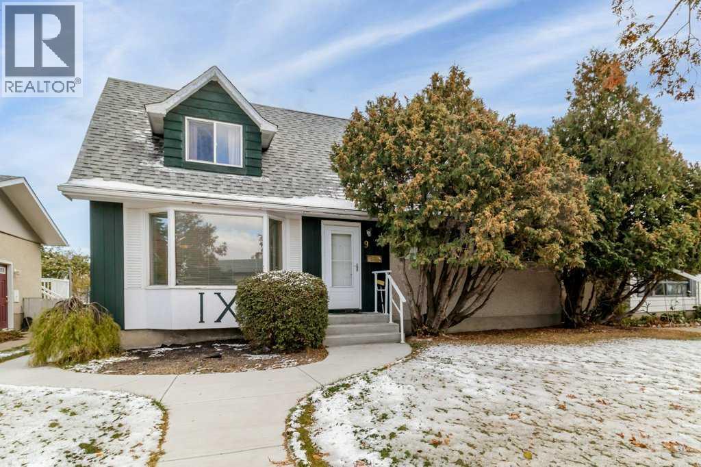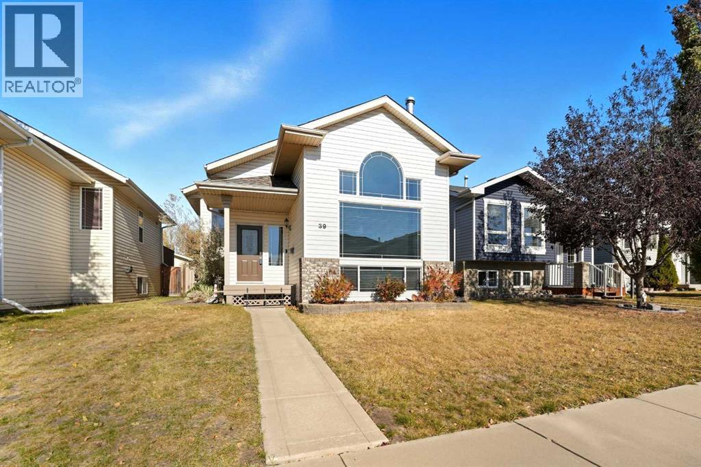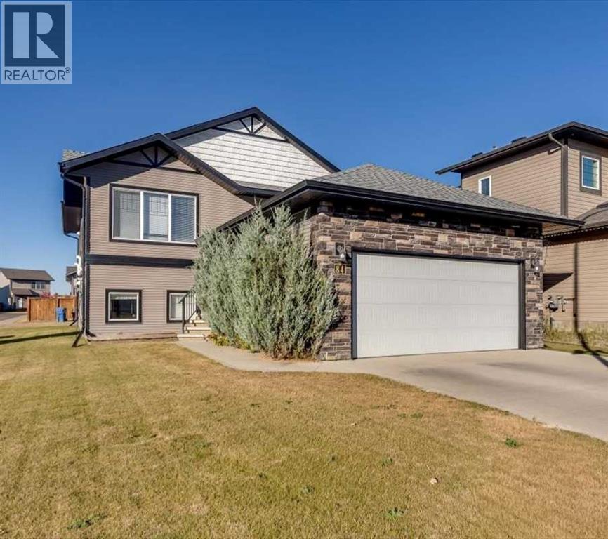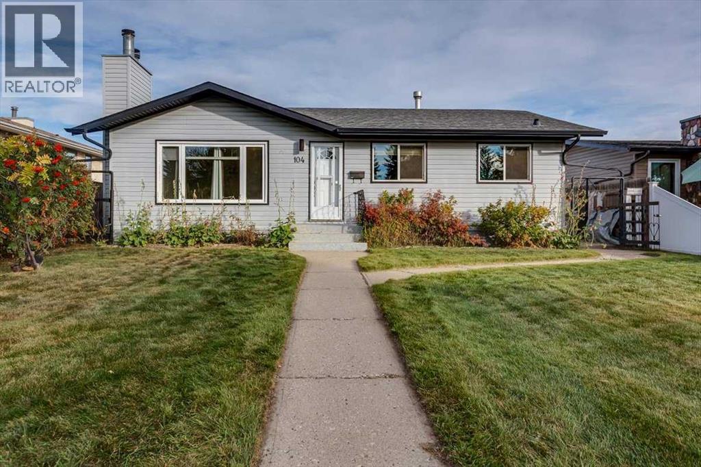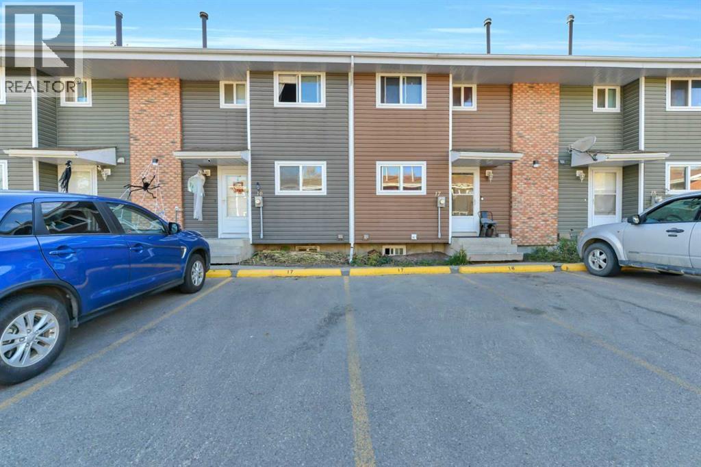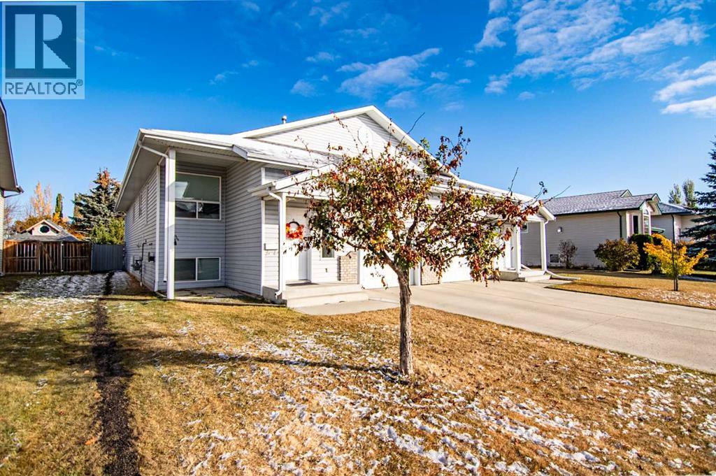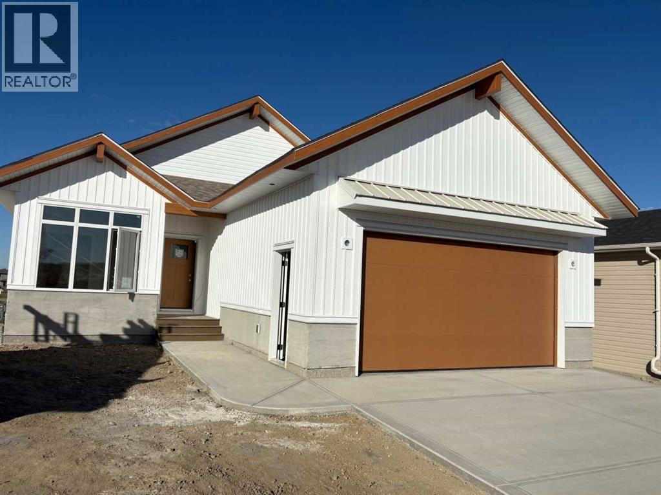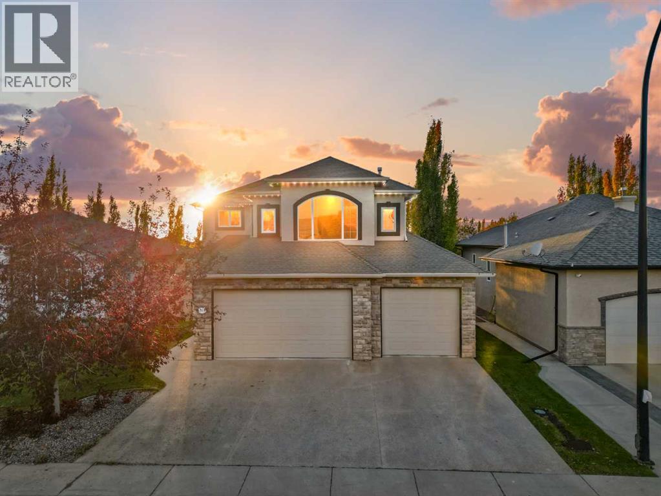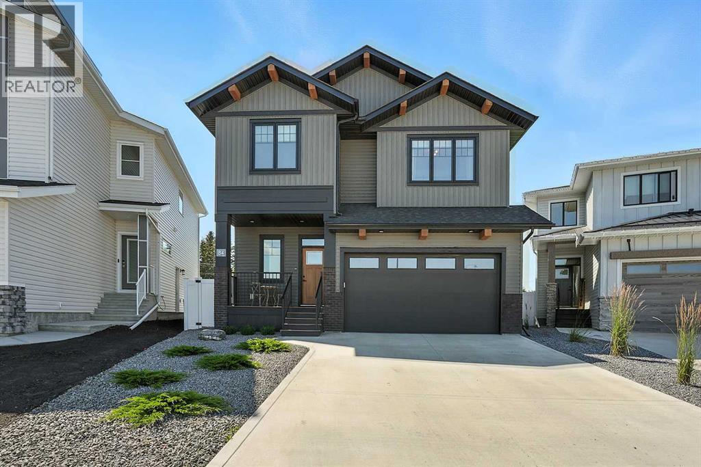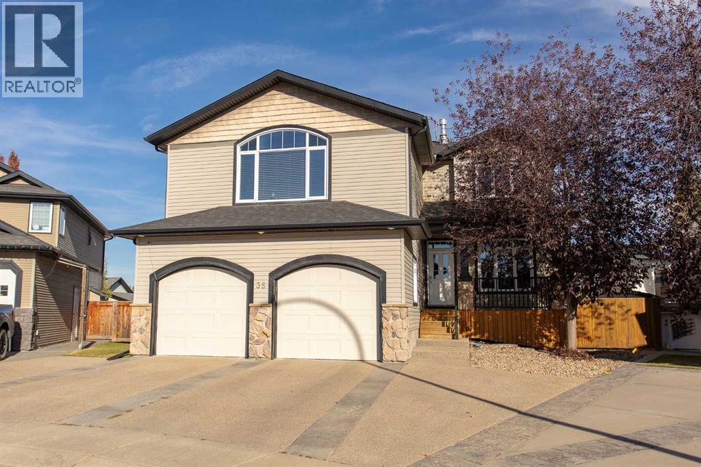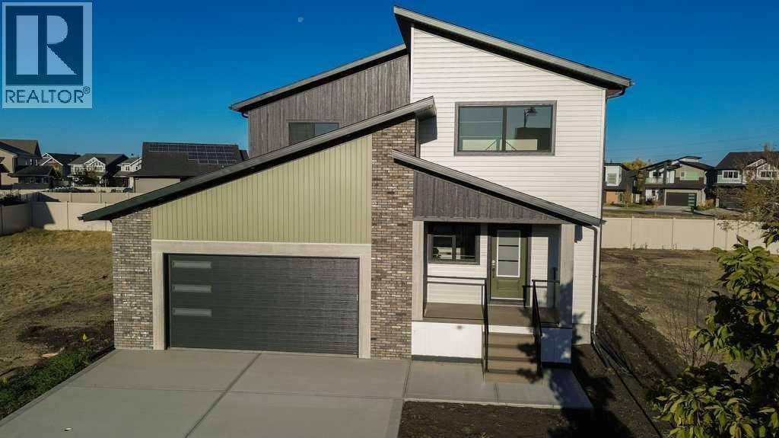
Highlights
Description
- Home value ($/Sqft)$399/Sqft
- Time on Housefulnew 20 hours
- Property typeSingle family
- Median school Score
- Year built2025
- Garage spaces2
- Mortgage payment
Stunning is the best way to describe True-Line Homes Red Deer Show Home!!! The Interior Decorators really out did it on this Stunning Executive Home! Gorgeous Upgraded Kitchen with Quartz Countertops, Stunning Cabinetry , Stainless Steel Appliance Package, Primary Bedroom with large walk-in closet, gorgeous 4 piece ensuite with 5' Glass Fully Tiled Shower, Attached Garage with one side 28' long and entire garage 28' Wide!! with 220 and dry sump, Sunstop Low E argon filled windows, R60 Insulation, 9' ceilings on the main floor and 8' on the upper floor, Limited Lifetime Architectural Shingles, and balance of New Home Warranty! If you love QUALITY, this is your home! There is an annual HOA fee of $ 130 to take care of the Evergreen Amenities ~ entrance plaza~ community gateway ~ roundabout feature ~bridge ~ waterfall lookout feature ~ stream bed ~ plantings and enhanced lighting. (id:63267)
Home overview
- Cooling None
- Heat type Other, forced air, see remarks
- # total stories 2
- Construction materials Poured concrete, wood frame
- Fencing Not fenced
- # garage spaces 2
- # parking spaces 3
- Has garage (y/n) Yes
- # full baths 2
- # half baths 1
- # total bathrooms 3.0
- # of above grade bedrooms 3
- Flooring Vinyl plank
- Subdivision Evergreen
- Directions 1646864
- Lot dimensions 4531
- Lot size (acres) 0.106461465
- Building size 1867
- Listing # A2263873
- Property sub type Single family residence
- Status Active
- Bedroom 3.176m X 4.063m
Level: 2nd - Bathroom (# of pieces - 4) 3.1m X 2.591m
Level: 2nd - Bathroom (# of pieces - 4) 1.472m X 2.414m
Level: 2nd - Primary bedroom 4.776m X 3.658m
Level: 2nd - Laundry 2.387m X 2.615m
Level: 2nd - Bedroom 4.7m X 4.09m
Level: 2nd - Other 3.682m X 3.024m
Level: Main - Dining room 2.795m X 2.691m
Level: Main - Foyer 3.225m X 2.21m
Level: Main - Office 1.804m X 2.438m
Level: Main - Bathroom (# of pieces - 2) 2.185m X 0.786m
Level: Main - Kitchen 3.758m X 3.658m
Level: Main - Living room 4.215m X 4.877m
Level: Main
- Listing source url Https://www.realtor.ca/real-estate/28984406/62-eaton-crescent-red-deer-evergreen
- Listing type identifier Idx

$-1,986
/ Month

