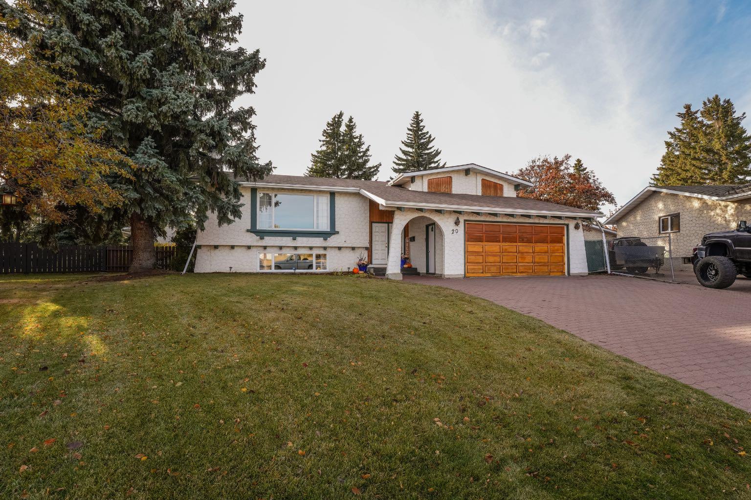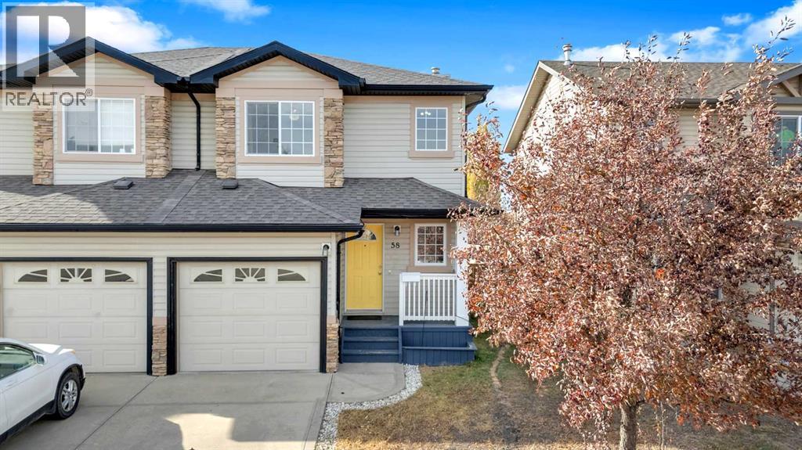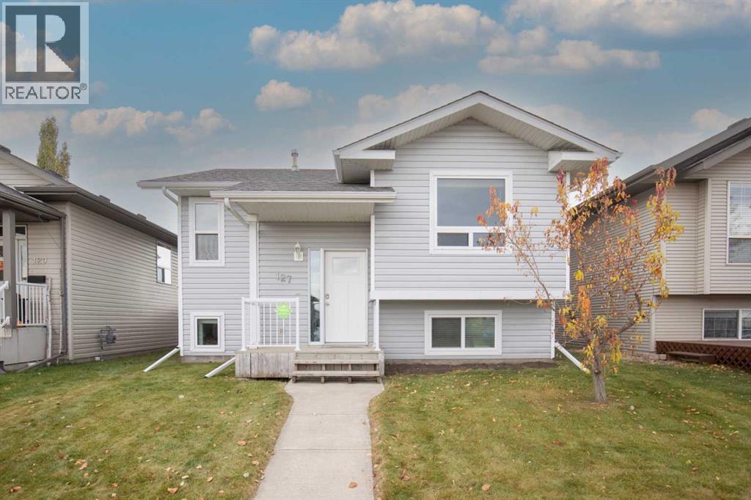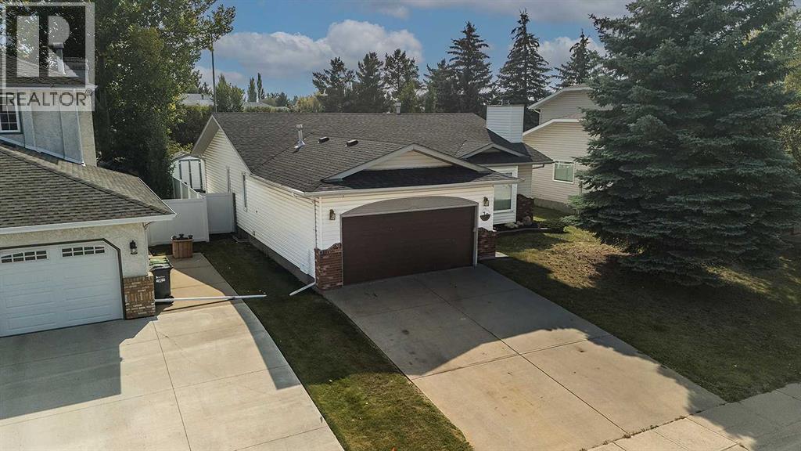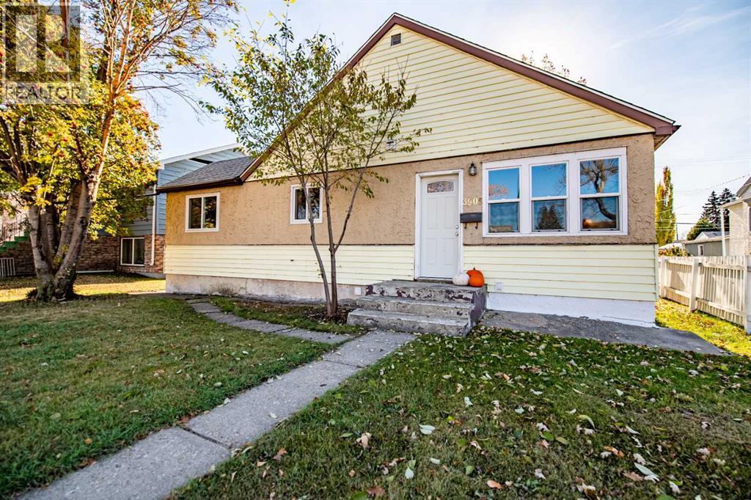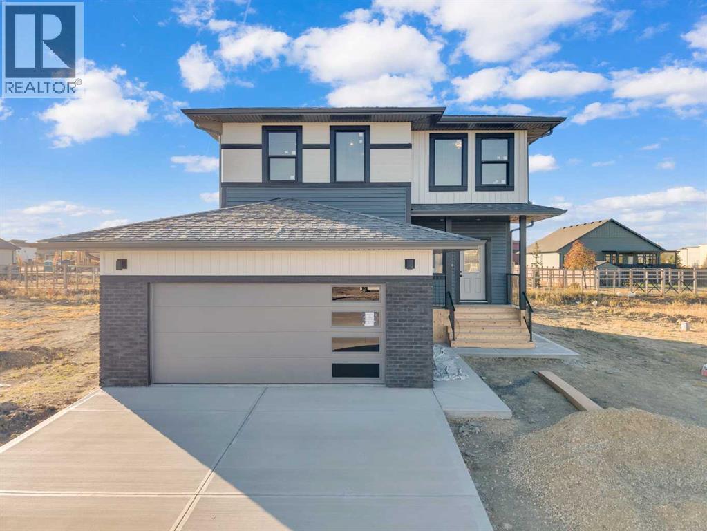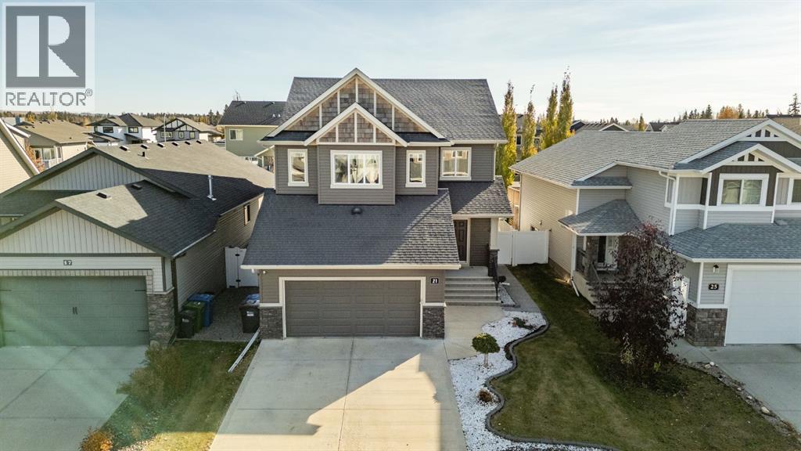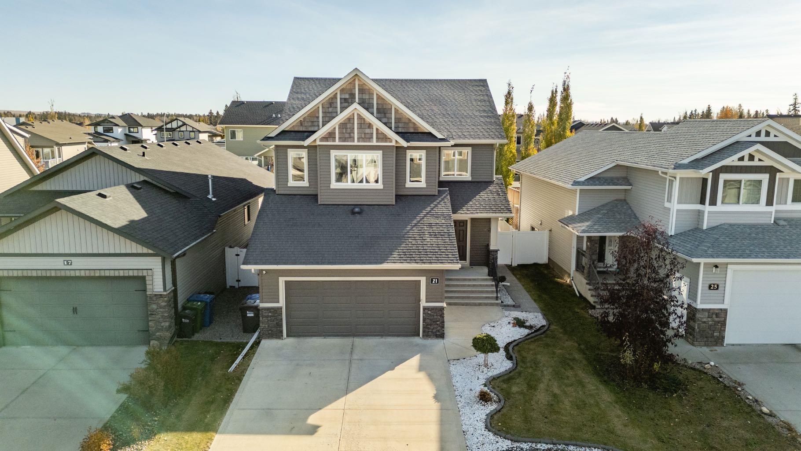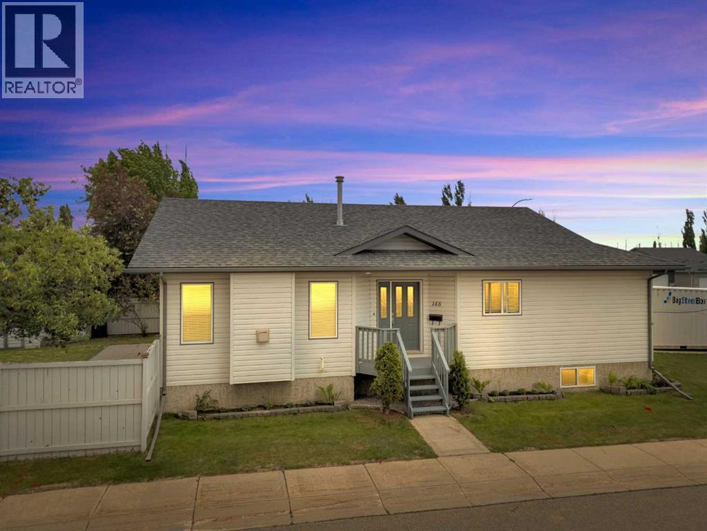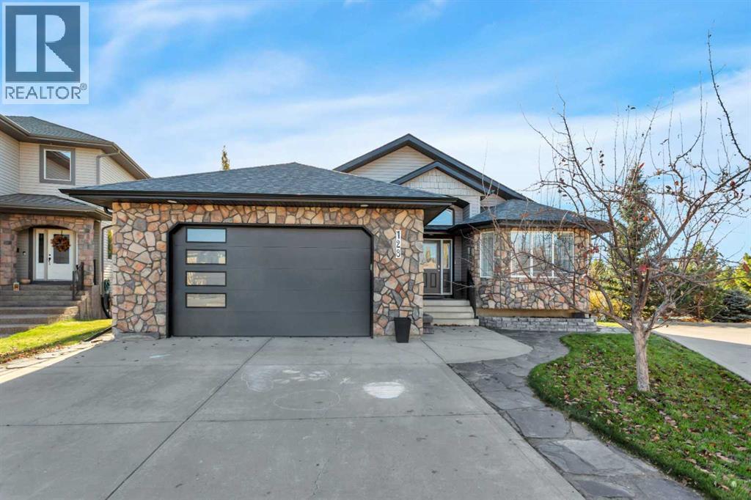- Houseful
- AB
- Red Deer
- Morrisroe East
- 62 Mclevin Cres
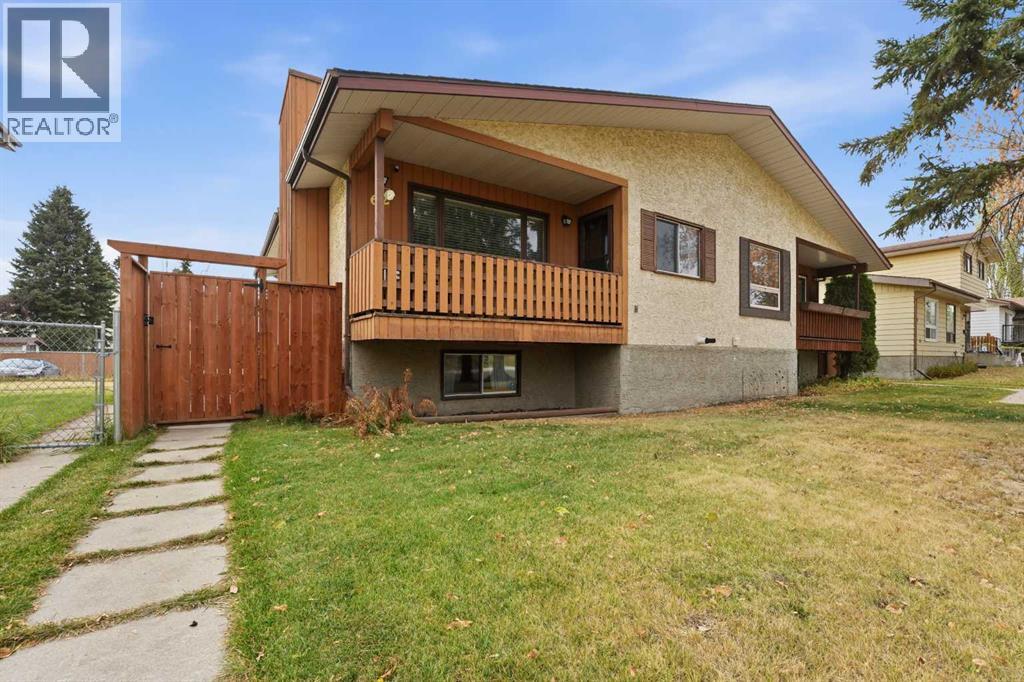
Highlights
Description
- Home value ($/Sqft)$346/Sqft
- Time on Housefulnew 15 hours
- Property typeSingle family
- StyleBi-level
- Neighbourhood
- Median school Score
- Year built1981
- Mortgage payment
This charming 4-bedroom, 2-bathroom home has been lovingly maintained and thoughtfully updated. Recent improvements include new shingles in 2023 and a fully fenced yard completed in 2022, creating a private outdoor retreat ideal for kids, pets, or quiet evenings around the firepit.Inside, the main floor features stylish new laminate flooring that complements the home’s bright and welcoming layout. The basement offers additional living space with a fresh, low-maintenance finish - designed for versatility and comfort. Whether you envision a cozy family room, home gym, or play area, the space is ready to adapt to your lifestyle.Blending functionality with modern updates, this home offers the perfect balance of warmth, privacy, and value in a wonderful neighborhood. (id:63267)
Home overview
- Cooling None
- Heat source Natural gas
- Heat type Forced air
- # total stories 1
- Fencing Fence
- # parking spaces 1
- # full baths 2
- # total bathrooms 2.0
- # of above grade bedrooms 4
- Flooring Concrete, laminate, linoleum
- Has fireplace (y/n) Yes
- Subdivision Morrisroe extension
- Lot dimensions 3689
- Lot size (acres) 0.08667763
- Building size 924
- Listing # A2266965
- Property sub type Single family residence
- Status Active
- Bedroom 4.191m X 3.353m
Level: Basement - Bathroom (# of pieces - 4) 2.819m X 2.134m
Level: Basement - Bedroom 2.896m X 3.377m
Level: Basement - Family room 3.862m X 4.243m
Level: Basement - Furnace 2.92m X 5.538m
Level: Basement - Dining room 2.996m X 2.972m
Level: Main - Bathroom (# of pieces - 4) 2.996m X 1.548m
Level: Main - Living room 4.139m X 4.776m
Level: Main - Bedroom 3.024m X 3.557m
Level: Main - Primary bedroom 2.996m X 4.09m
Level: Main - Kitchen 2.996m X 2.795m
Level: Main
- Listing source url Https://www.realtor.ca/real-estate/29033009/62-mclevin-crescent-red-deer-morrisroe-extension
- Listing type identifier Idx

$-853
/ Month

