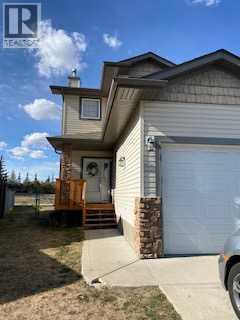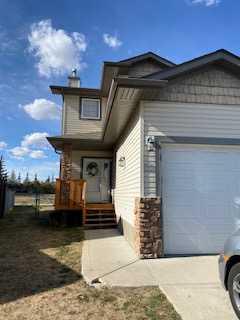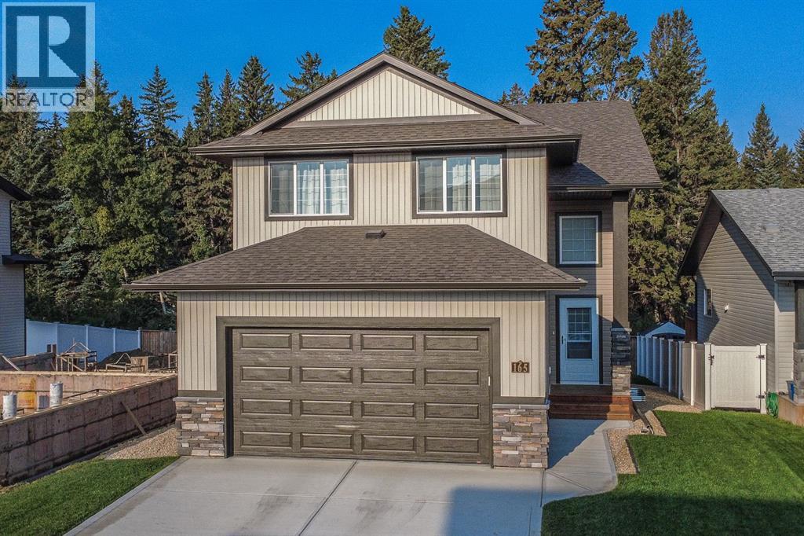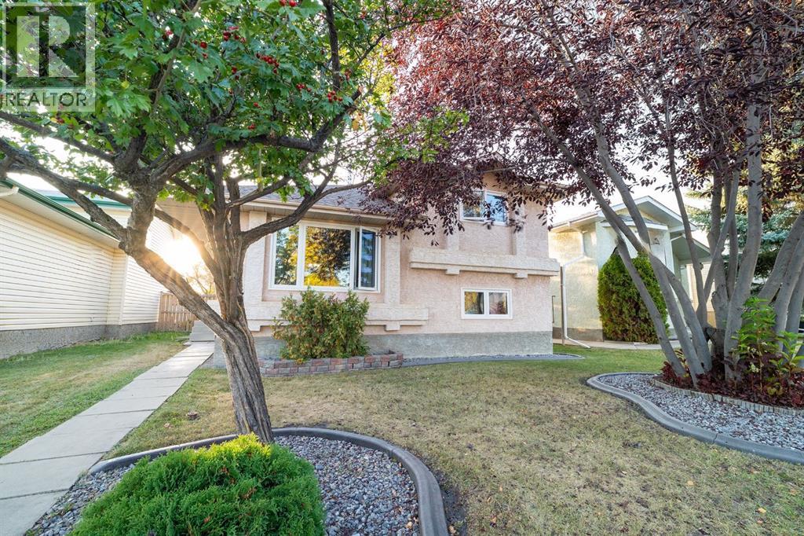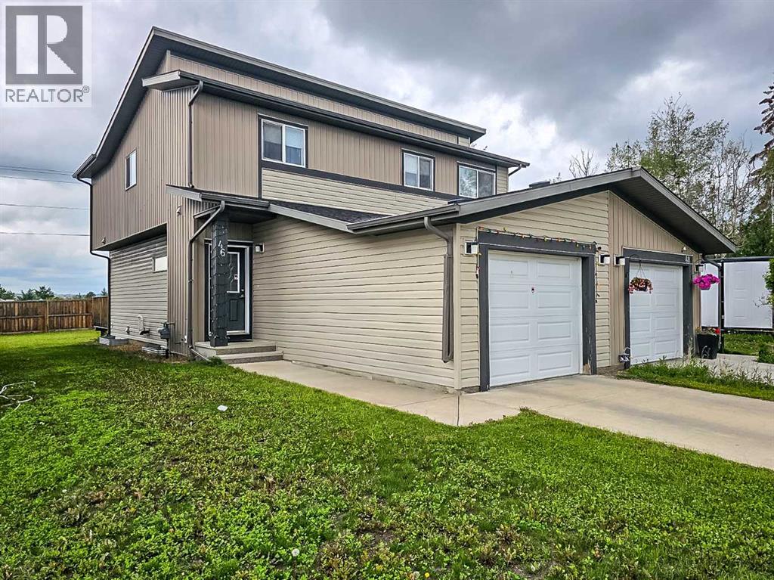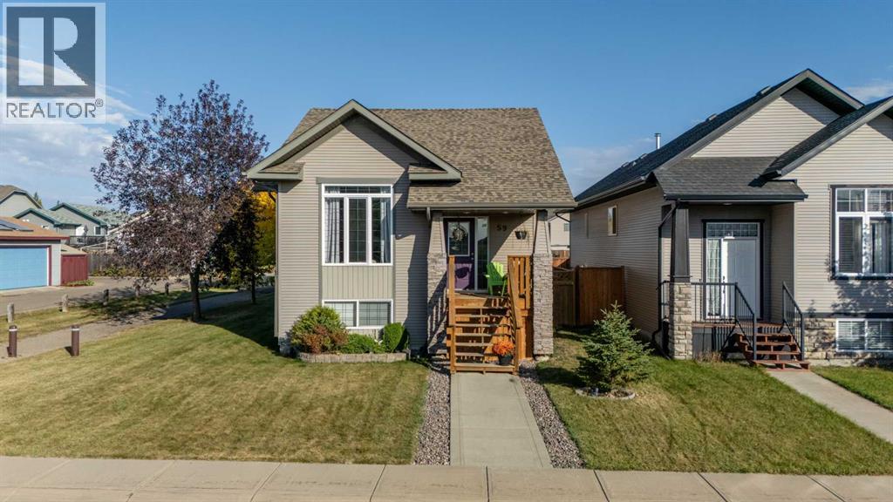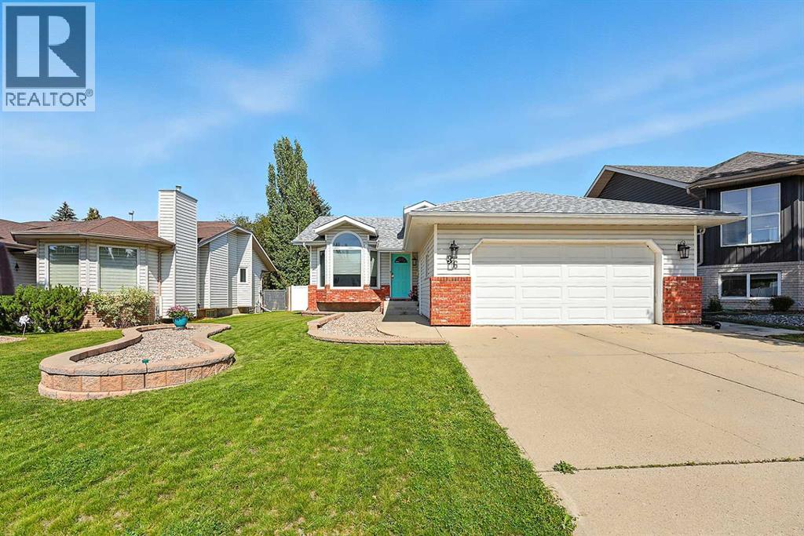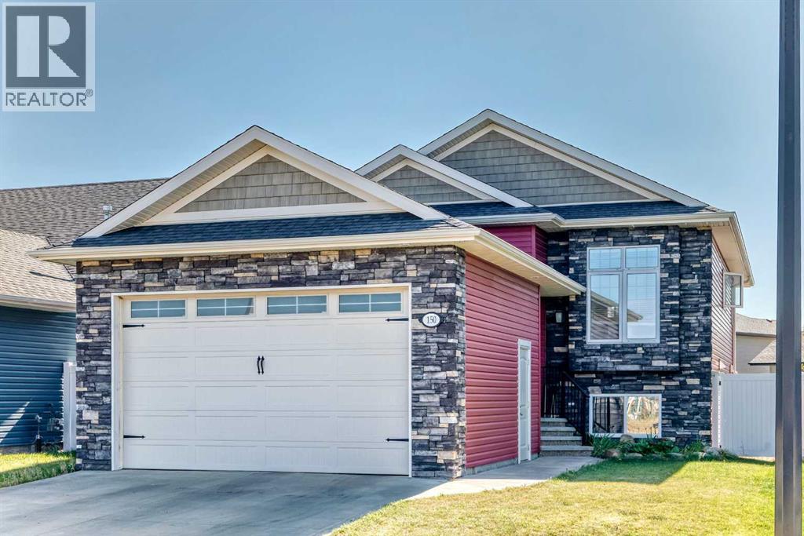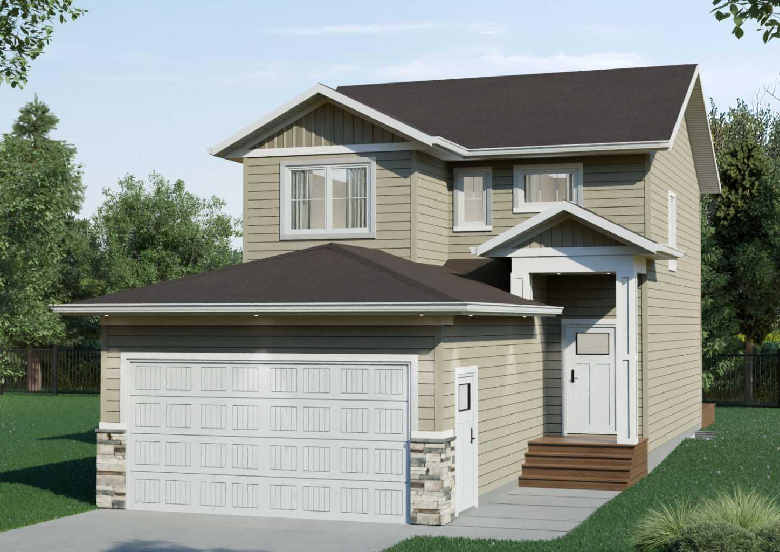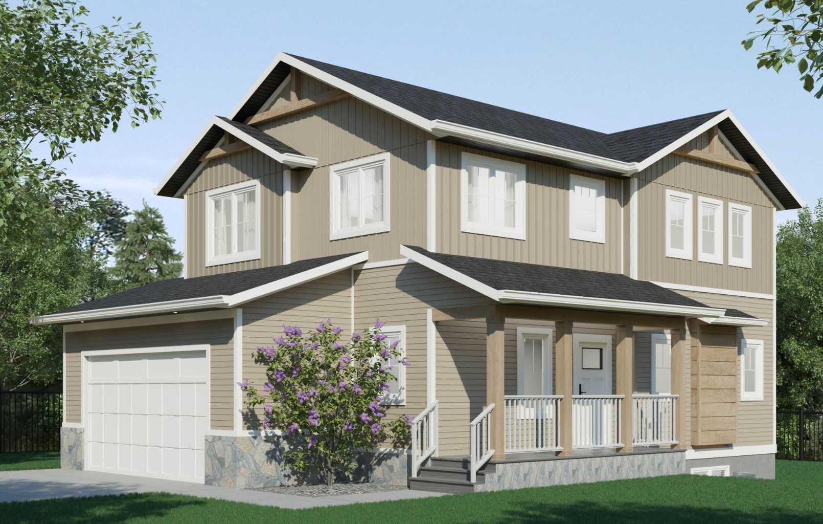- Houseful
- AB
- Red Deer
- Oriole Park West
- 6220 Orr Drive Unit 112
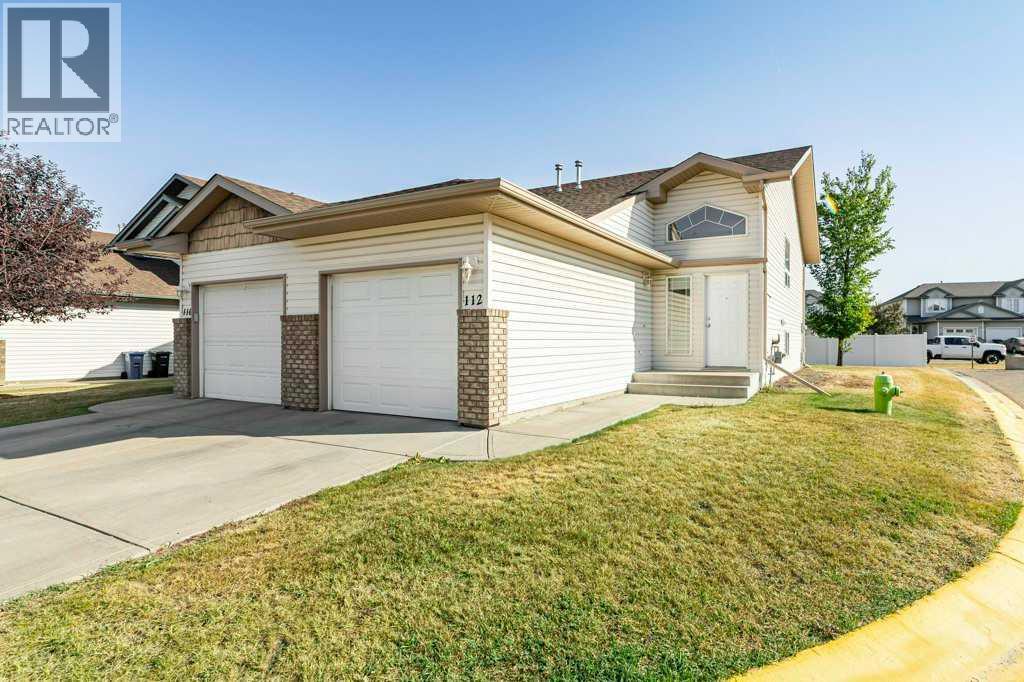
Highlights
Description
- Home value ($/Sqft)$418/Sqft
- Time on Housefulnew 2 hours
- Property typeSingle family
- StyleBi-level
- Neighbourhood
- Median school Score
- Year built2005
- Garage spaces1
- Mortgage payment
This beautifully maintained 3-bedroom, 2-bathroom home is move-in ready and perfect for first-time homeowners. The main floor is bright, open, and spacious, offering a warm and inviting living area. The kitchen and dining area feature a large island with elegant bamboo countertops and stainless steel appliances—perfect for entertaining or casual family meals.Recent improvements include: Fresh paint throughout, new laminate flooring on the main floor and entrance, new garage door, new hot water tank, updated light fixtures, new deck with privacy glass. Another added bonus is that the roof is only 2 years old. Don’t miss this out on your opportunity to own a stylish, updated home in a great location. Schedule your showing today and make this your new home! (id:63267)
Home overview
- Cooling None
- Heat type Forced air
- # total stories 1
- Fencing Not fenced
- # garage spaces 1
- # parking spaces 2
- Has garage (y/n) Yes
- # full baths 1
- # half baths 1
- # total bathrooms 2.0
- # of above grade bedrooms 3
- Flooring Carpeted, laminate
- Community features Pets not allowed, pets allowed, pets allowed with restrictions
- Subdivision Oriole park west
- Lot desc Landscaped
- Lot size (acres) 0.0
- Building size 670
- Listing # A2260259
- Property sub type Single family residence
- Status Active
- Bedroom 2.515m X 3.124m
Level: Basement - Primary bedroom 2.819m X 4.191m
Level: Basement - Bathroom (# of pieces - 4) 1.524m X 2.615m
Level: Basement - Bedroom 2.109m X 3.225m
Level: Basement - Furnace 2.286m X 3.862m
Level: Basement - Living room 3.734m X 4.215m
Level: Main - Breakfast room 2.262m X 2.185m
Level: Main - Bathroom (# of pieces - 2) 1.981m X 1.728m
Level: Main - Kitchen 2.871m X 5.157m
Level: Main - Dining room 2.947m X 3.581m
Level: Main - Foyer 3.453m X 2.185m
Level: Main
- Listing source url Https://www.realtor.ca/real-estate/28919236/112-6220-orr-drive-red-deer-oriole-park-west
- Listing type identifier Idx

$-382
/ Month

