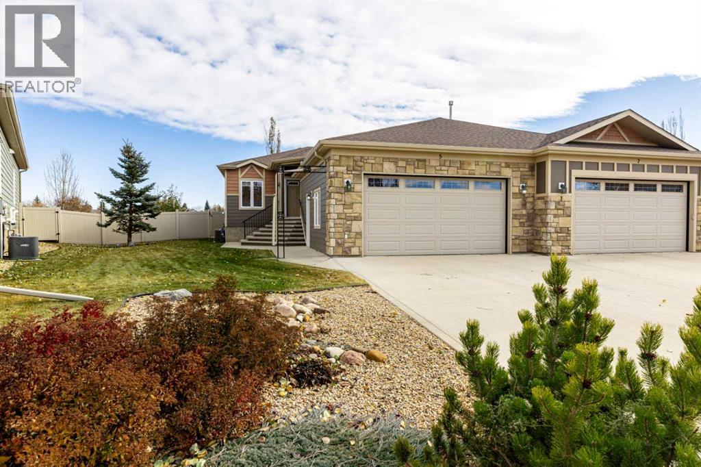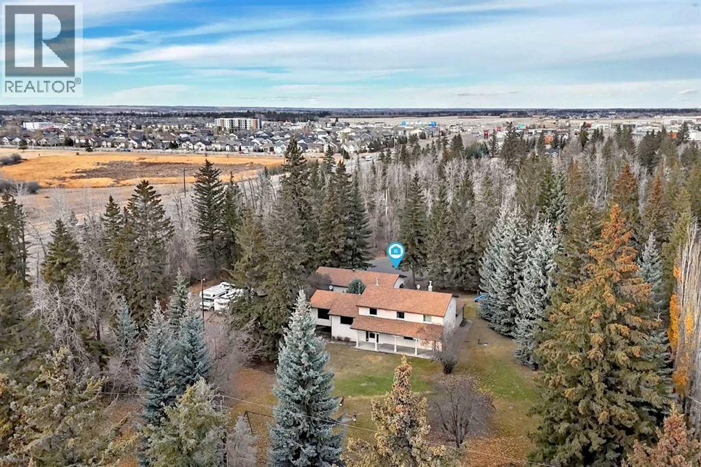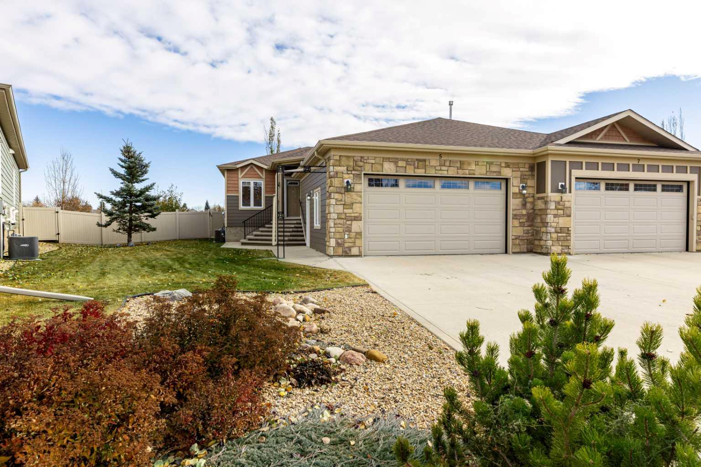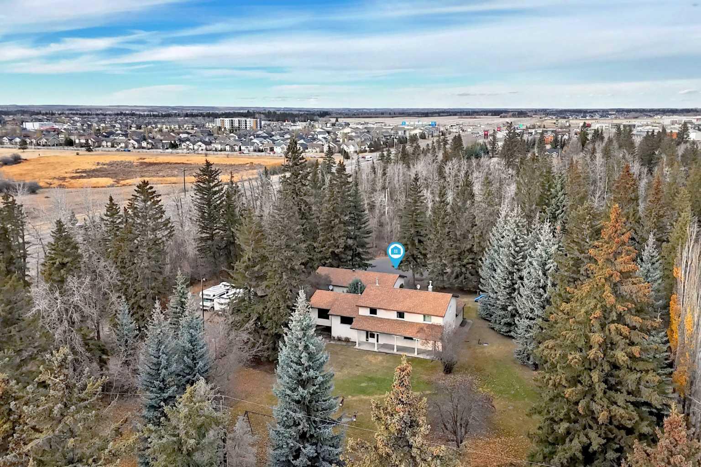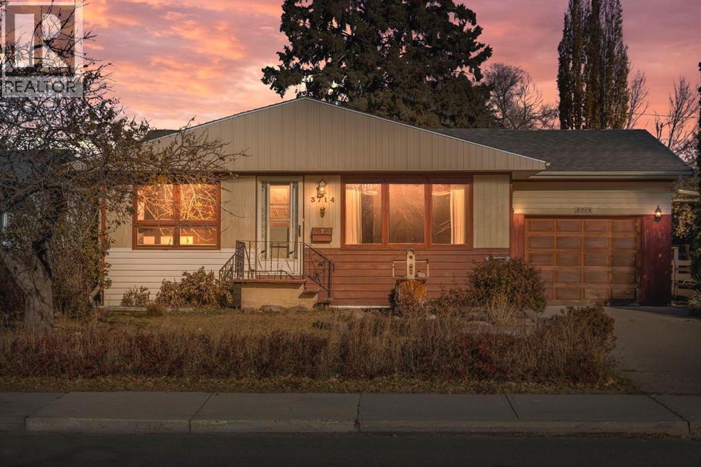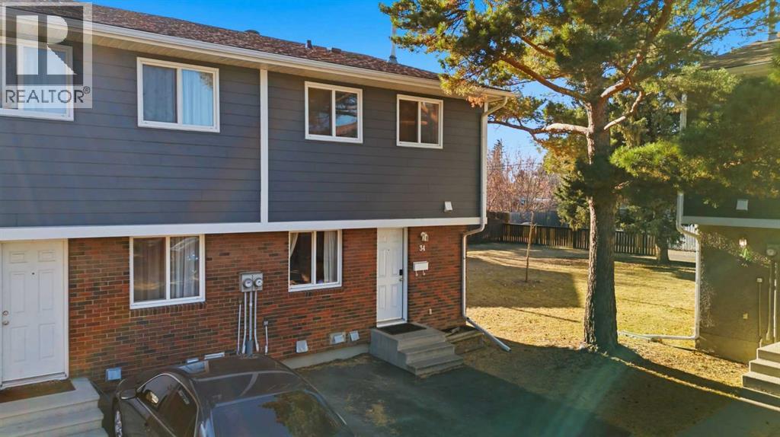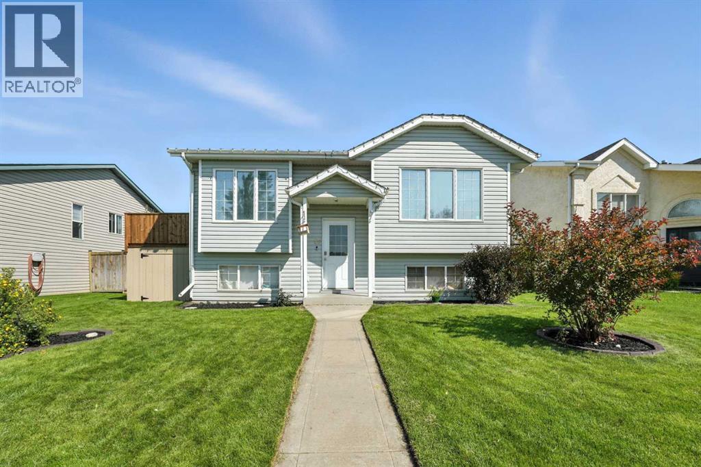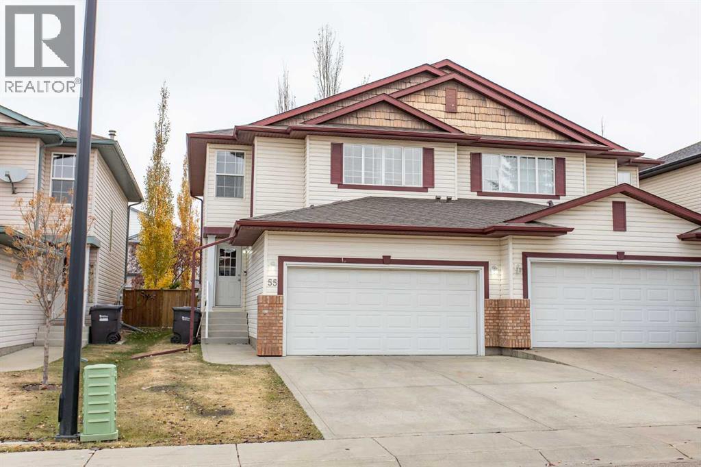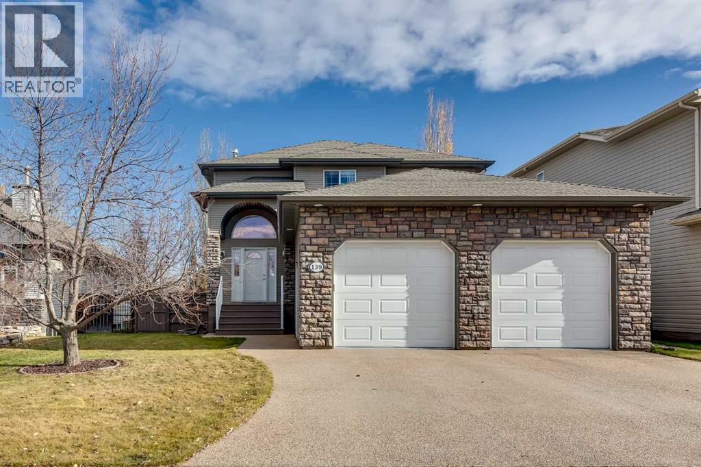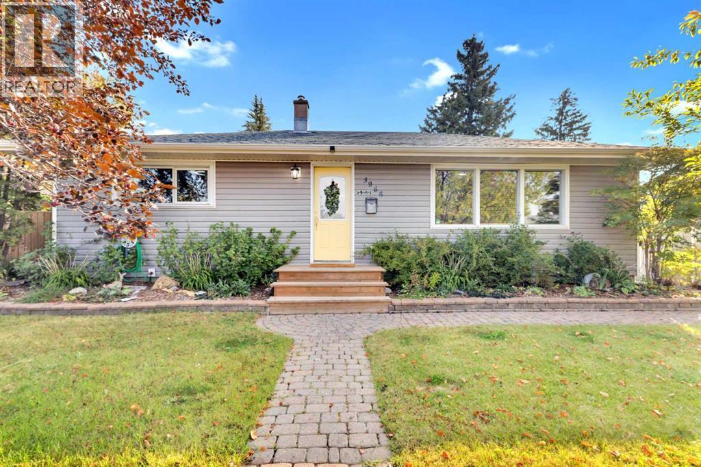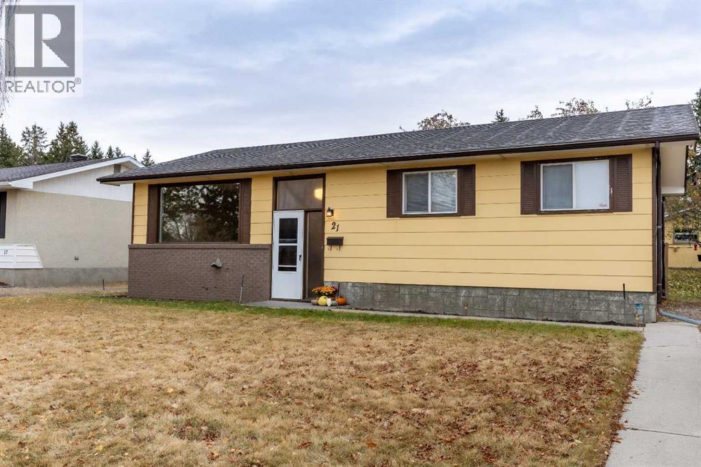- Houseful
- AB
- Red Deer
- Oriole Park West
- 6220 Orr Drive Unit 144
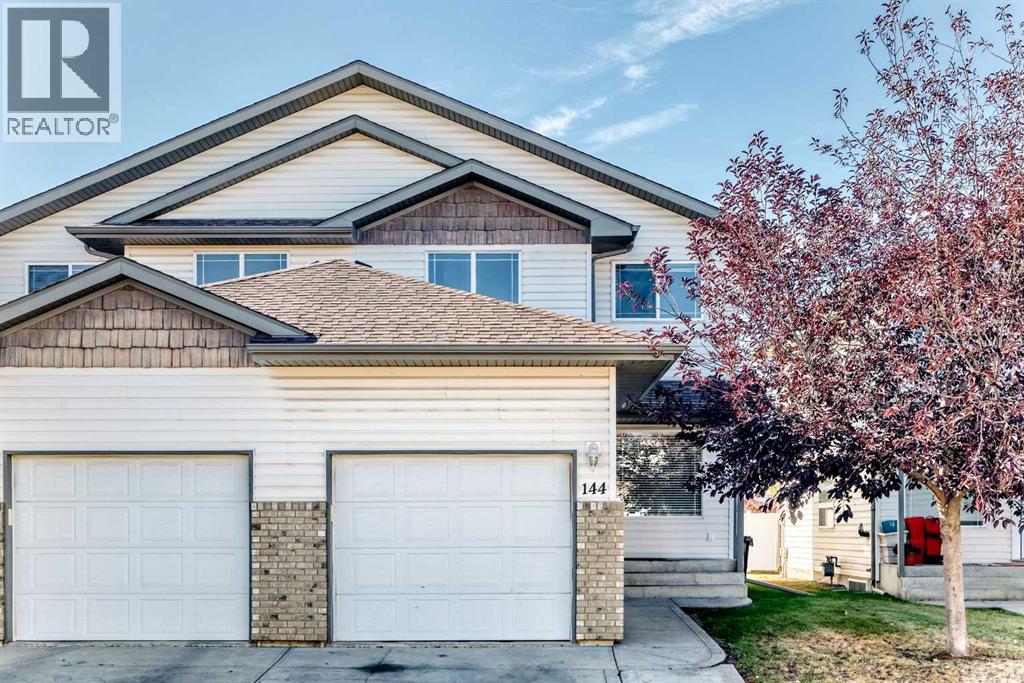
Highlights
Description
- Home value ($/Sqft)$243/Sqft
- Time on Houseful21 days
- Property typeSingle family
- Neighbourhood
- Median school Score
- Year built2006
- Garage spaces1
- Mortgage payment
Welcome to 144, 6220 Orr Drive, a beautifully designed semi-detached home in the desirable Oxford Place condo development, located in the heart of Oriole Park West. This home offers the perfect blend of comfort, space, and convenience, ideal for those seeking a low-maintenance lifestyle without compromising on functionality.Step inside to discover an inviting open-concept main floor, where the kitchen with island seamlessly connects to the spacious living room — perfect for entertaining. Recent updates, including fresh paint, new main floor carpet, and modern appliances, give the home a refreshed, move-in-ready feel that’s sure to impress. A den or office on the main level provides flexibility for remote work or a quiet retreat.Upstairs, you’ll find a primary bedroom suite with a private 4-piece ensuite, plus two additional generously sized bedrooms and another full bathroom. The partially finished basement awaits your touch to create your ideal living space — whether that’s a cozy family retreat, home gym, guest suite, or simply extra room to relax and unwind. The laundry room is conveniently located here, along with a roughed-in bathroom for future development.Living in Oxford Place means enjoying a truly carefree lifestyle, with year-round snow removal and lawn maintenance included in the condo fees — offering both convenience and peace of mind. You’ll also appreciate the quick access to restaurants, shopping, and essential services just minutes away.Whether you’re downsizing, investing, or buying your first home, this property checks all the boxes. (id:63267)
Home overview
- Cooling None
- Heat source Natural gas
- Heat type Forced air
- # total stories 2
- Construction materials Wood frame
- Fencing Not fenced
- # garage spaces 1
- # parking spaces 2
- Has garage (y/n) Yes
- # full baths 2
- # half baths 1
- # total bathrooms 3.0
- # of above grade bedrooms 3
- Flooring Carpeted, laminate, linoleum
- Community features Pets allowed with restrictions
- Subdivision Oriole park west
- Directions 2063216
- Lot desc Fruit trees
- Lot dimensions 2631
- Lot size (acres) 0.06181861
- Building size 1303
- Listing # A2263553
- Property sub type Single family residence
- Status Active
- Bathroom (# of pieces - 4) 1.5m X 2.438m
Level: 2nd - Bedroom 2.896m X 2.896m
Level: 2nd - Bedroom 2.743m X 3.048m
Level: 2nd - Primary bedroom 3.277m X 3.405m
Level: 2nd - Bathroom (# of pieces - 4) 1.5m X 2.591m
Level: 2nd - Furnace 1.929m X 4.343m
Level: Basement - Roughed-in bathroom 1.524m X 2.362m
Level: Basement - Family room 3.557m X 6.096m
Level: Basement - Other 2.591m X 2.743m
Level: Basement - Living room 3.481m X 3.658m
Level: Main - Other 2.338m X 2.338m
Level: Main - Other 2.158m X 3.328m
Level: Main - Other 3.124m X 5.767m
Level: Main - Bathroom (# of pieces - 2) 0.914m X 2.438m
Level: Main
- Listing source url Https://www.realtor.ca/real-estate/28976819/144-6220-orr-drive-red-deer-oriole-park-west
- Listing type identifier Idx

$-555
/ Month

