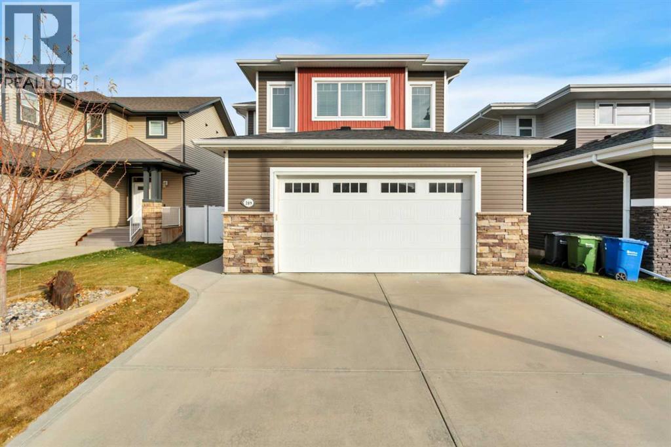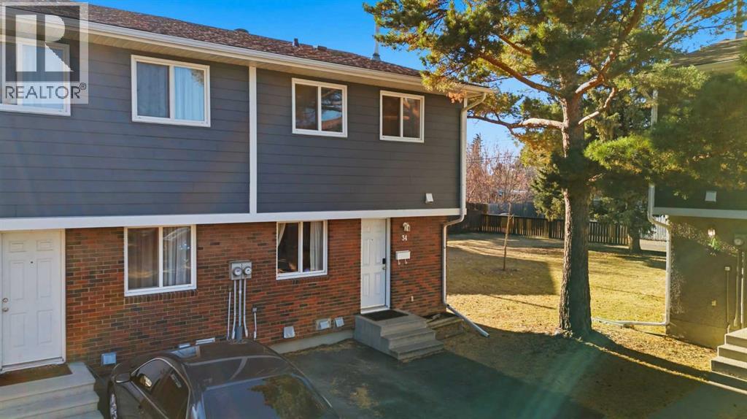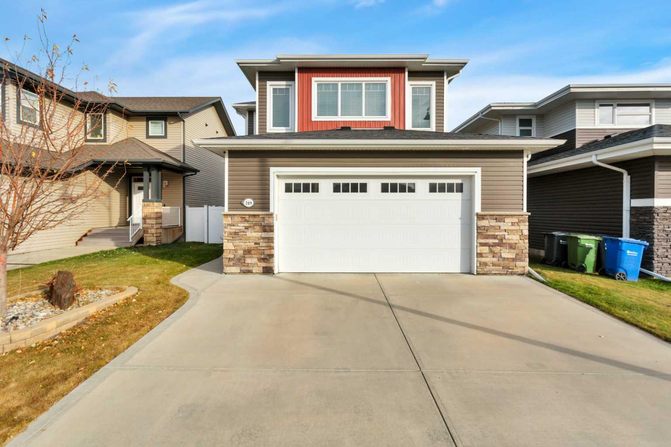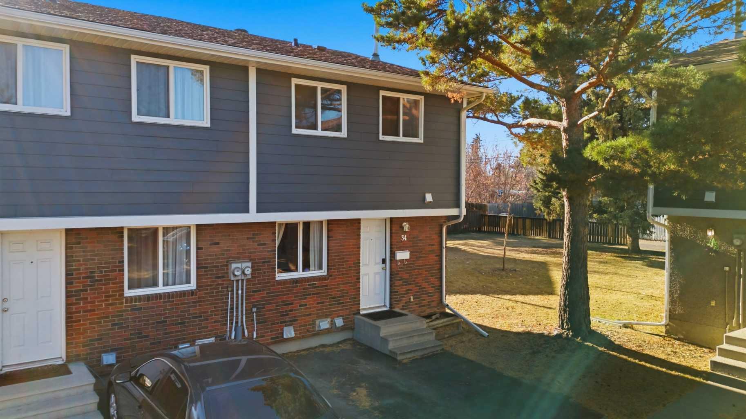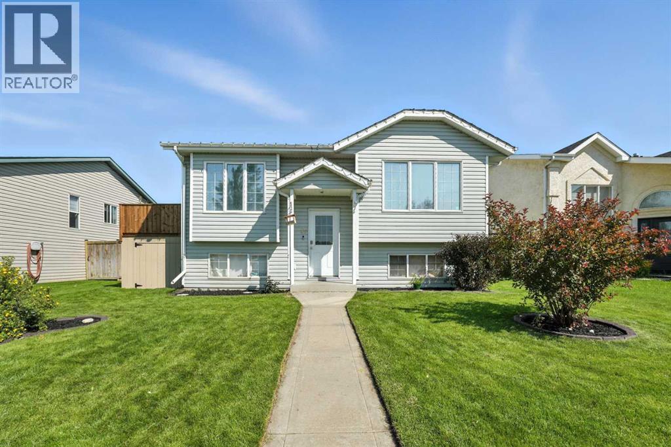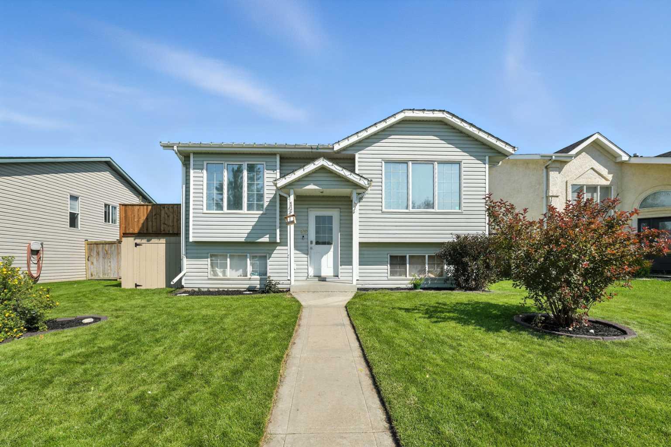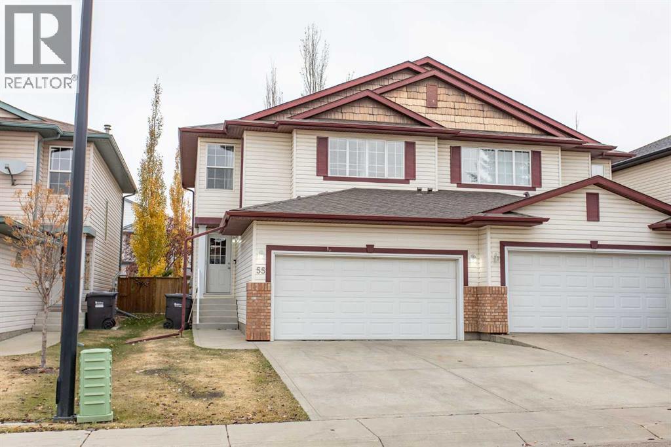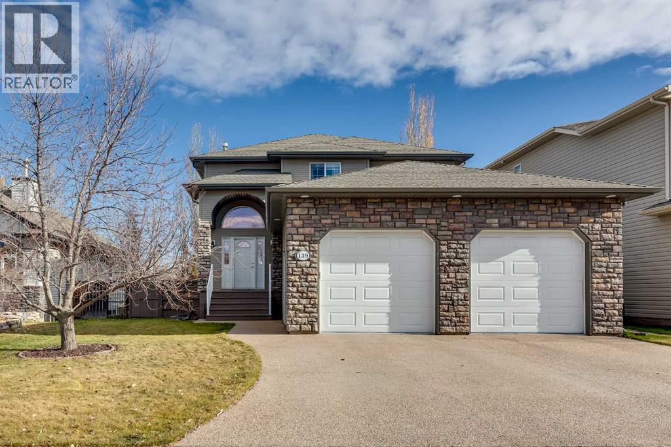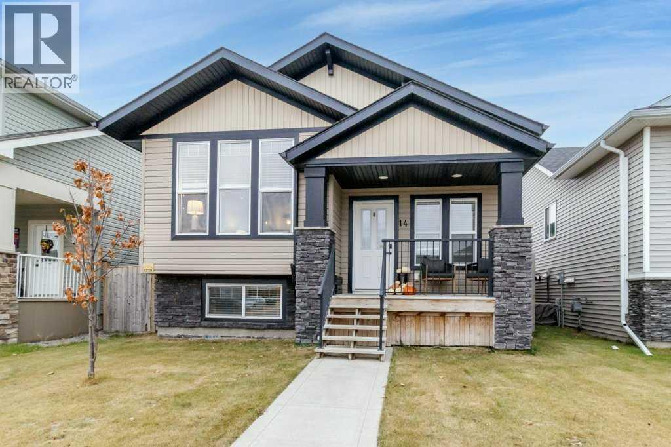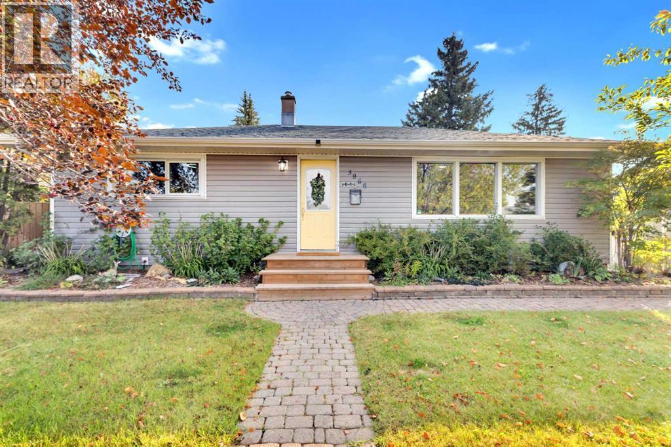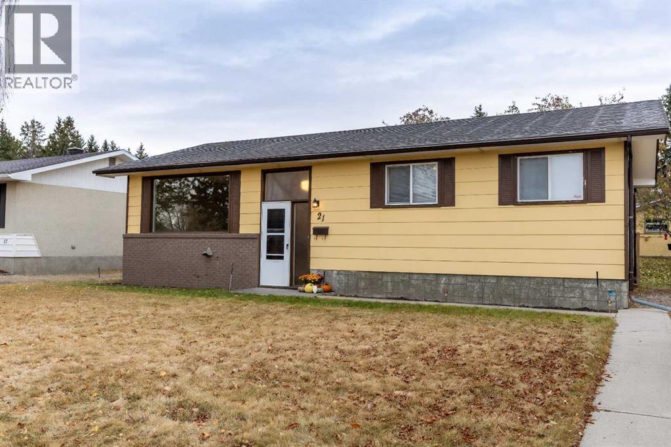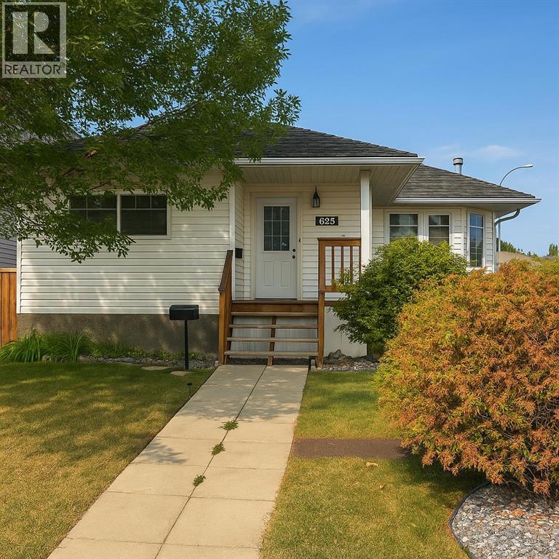
Highlights
Description
- Home value ($/Sqft)$378/Sqft
- Time on Houseful8 days
- Property typeSingle family
- StyleBungalow
- Neighbourhood
- Median school Score
- Year built2003
- Garage spaces2
- Mortgage payment
Discover this expansive bungalow at 625 Lancaster Drive, ideally located in one of Red Deer’s most sought-after southeast neighbourhoods—close to the Collicutt Centre, transit, schools and east-side shopping. With over 2,400 sq ft of developed space, the main level offers a generous living room, a large kitchen with ample cabinetry, and three well-appointed bedrooms including a primary with a 3-piece ensuite. A 4-piece main bath completes the upper level.The fully developed basement provides a separate walk-up entry and an illegal suite featuring a spacious family room with fireplace, kitchenette, plus two additional bedrooms—one with a walk-in closet and large ensuite including soaker tub and separate shower. Shared laundry and mechanical rooms are also located downstairs. Outside offers a heated, insulated double detached garage, fenced backyard and RV parking with alley access. For anyone seeking flexible living spaces and excellent location, this home is a must-see. (id:63267)
Home overview
- Cooling None
- Heat source Natural gas
- Heat type Other, forced air
- # total stories 1
- Construction materials Poured concrete, wood frame
- Fencing Fence
- # garage spaces 2
- # parking spaces 6
- Has garage (y/n) Yes
- # full baths 3
- # total bathrooms 3.0
- # of above grade bedrooms 5
- Flooring Carpeted, concrete, laminate, other, tile
- Has fireplace (y/n) Yes
- Subdivision Lonsdale
- Lot dimensions 5101
- Lot size (acres) 0.11985432
- Building size 1282
- Listing # A2266319
- Property sub type Single family residence
- Status Active
- Other 3.786m X 4.191m
Level: Basement - Primary bedroom 5.587m X 4.776m
Level: Basement - Recreational room / games room 4.624m X 5.029m
Level: Basement - Furnace 3.81m X 1.881m
Level: Basement - Bathroom (# of pieces - 4) 3.81m X 3.124m
Level: Basement - Bedroom 2.438m X 3.886m
Level: Basement - Bedroom 3.962m X 2.896m
Level: Main - Kitchen 4.825m X 5.867m
Level: Main - Bathroom (# of pieces - 3) 2.92m X 1.32m
Level: Main - Bedroom 2.92m X 2.871m
Level: Main - Primary bedroom 2.92m X 5.157m
Level: Main - Living room 5.867m X 5.005m
Level: Main - Bathroom (# of pieces - 4) 2.92m X 1.524m
Level: Main
- Listing source url Https://www.realtor.ca/real-estate/29021935/625-lancaster-drive-red-deer-lonsdale
- Listing type identifier Idx

$-1,293
/ Month

