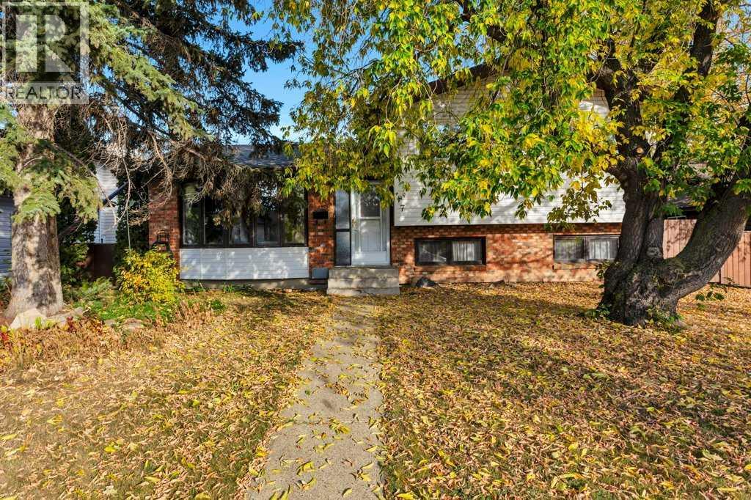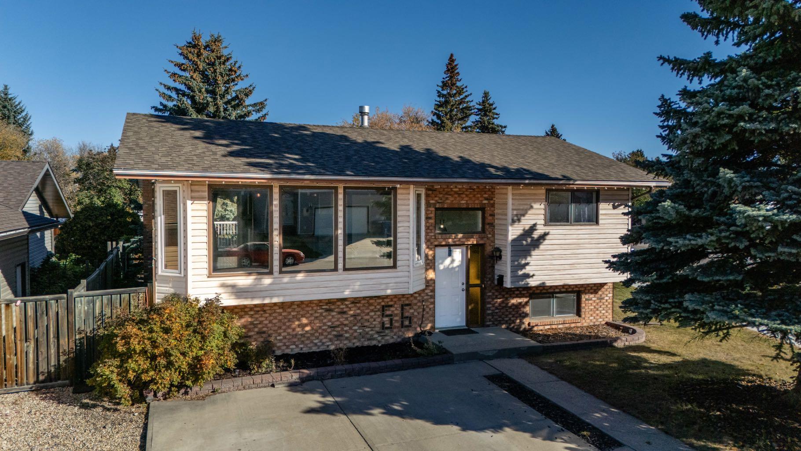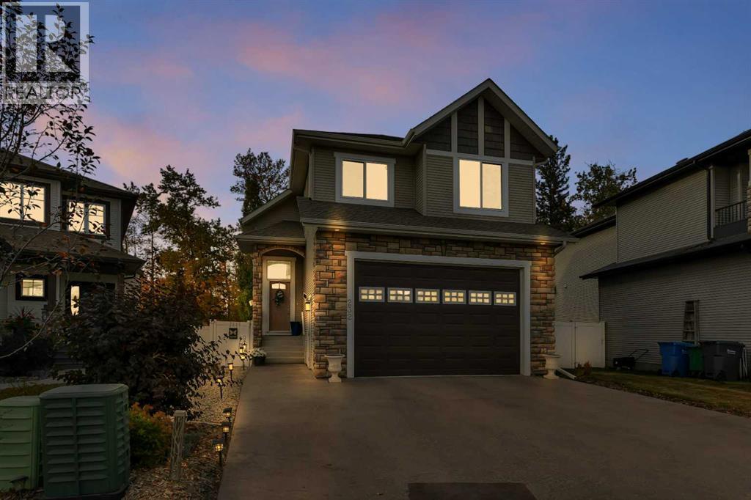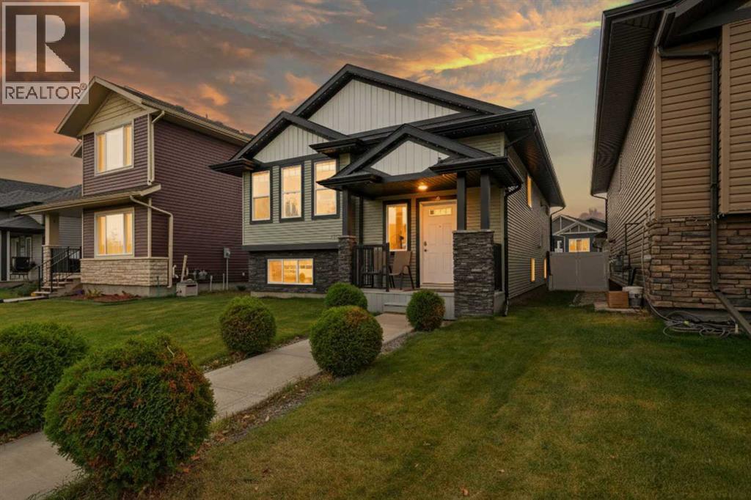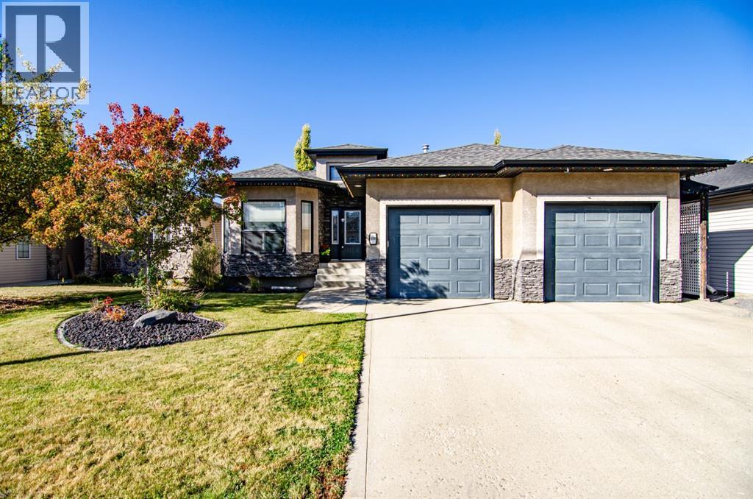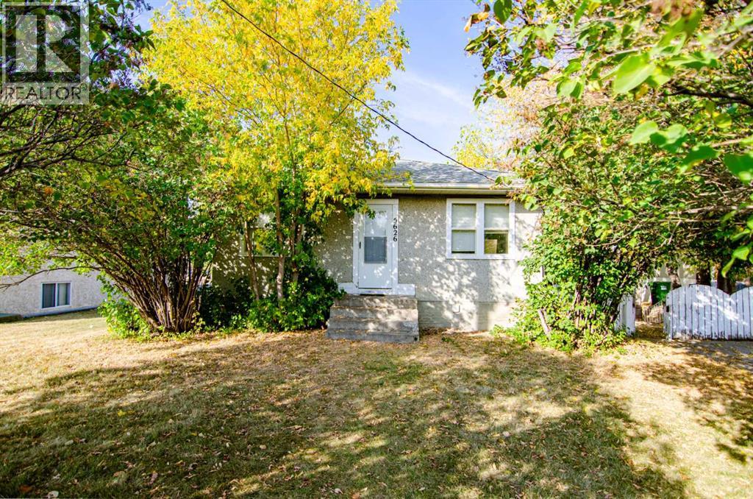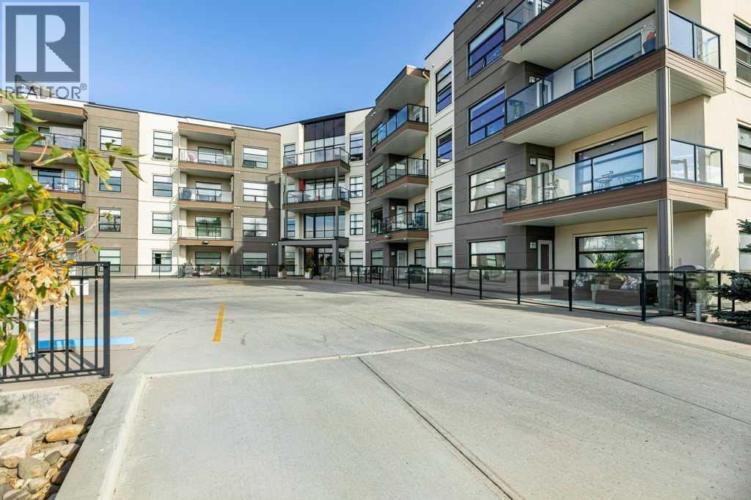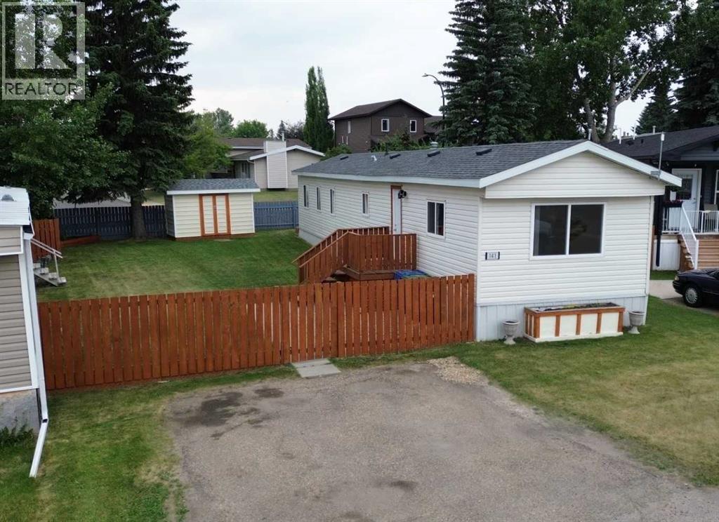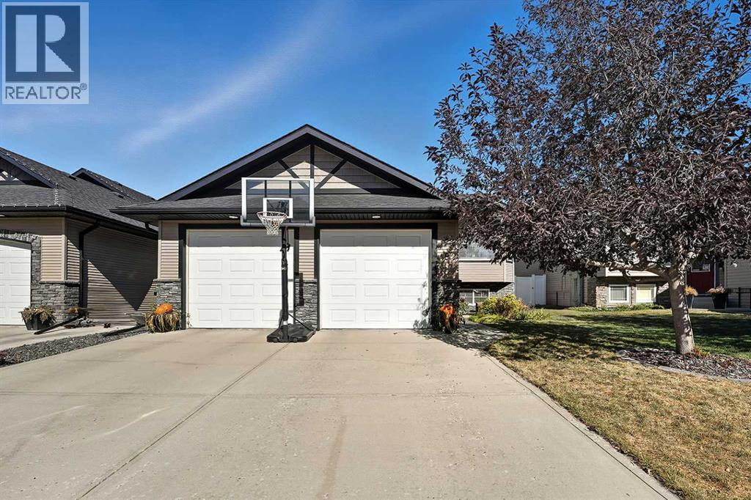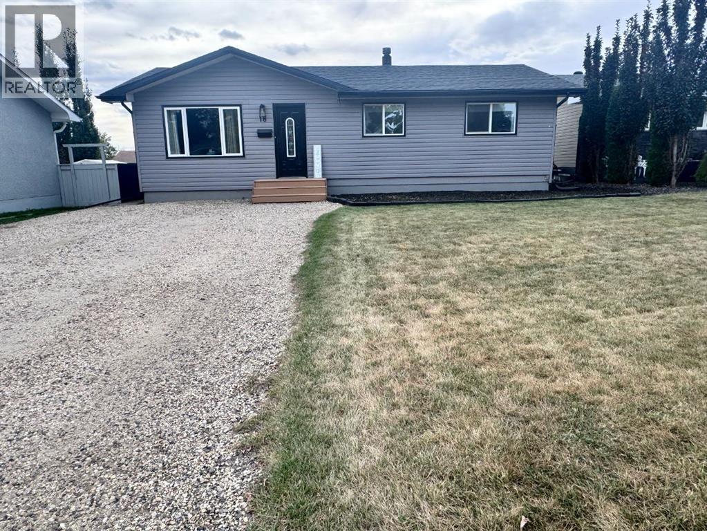- Houseful
- AB
- Red Deer
- Vanier Woods
- 63 Vincent Close
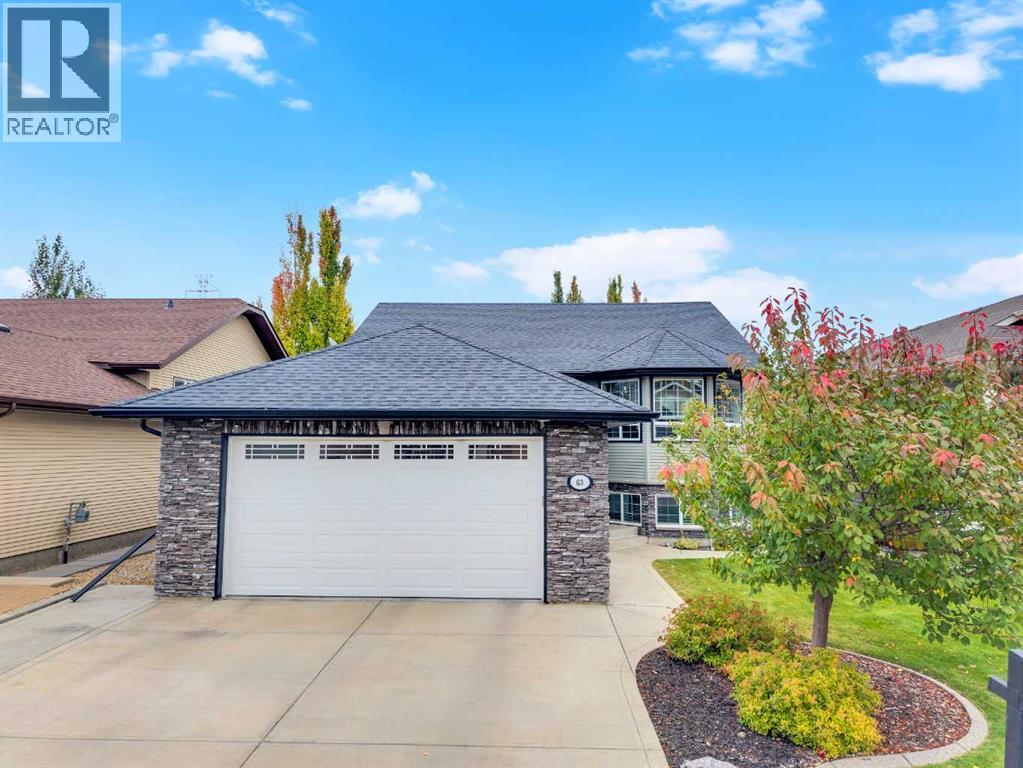
Highlights
Description
- Home value ($/Sqft)$406/Sqft
- Time on Housefulnew 40 hours
- Property typeSingle family
- StyleBi-level
- Neighbourhood
- Median school Score
- Year built2008
- Garage spaces2
- Mortgage payment
Welcome to 63 Vincent Close — a beautifully updated and spacious bi-level tucked away in one of Red Deer’s most family-friendly neighbourhoods. With six bedrooms, three full bathrooms, in-floor heat, and an oversized heated garage, this home delivers the space, comfort, and functionality today’s families are looking for.Step inside and feel the warmth of the freshly painted interior and thoughtfully designed layout. The bright and inviting main floor offers a large front living room anchored by a stunning gas fireplace and bathed in natural light from a generous bay window. The chef-inspired kitchen is both stylish and practical, featuring rich maple cabinetry, sleek countertops, a corner pantry, tile backsplash, and a raised eating bar — all flowing into the open dining space with access to a 10x14 deck overlooking the beautiful backyard. Upstairs, you'll find three bedrooms and two full baths, including a spacious primary retreat complete with a private 4-piece ensuite. Downstairs, the fully finished basement offers three more generously sized bedrooms, a large family room, and a full bathroom with a deep jetted tub — all kept cozy with in-floor heating throughout. Enjoy the added comfort of central A/C, and appreciate the convenience of an oversized 22x26 heated garage with an extended driveway offering plenty of room for vehicles, toys, or a workshop setup. The backyard is private and fully fenced, with RV parking, offering a great space for pets, kids, and entertaining.Located just moments from parks, schools, playgrounds, shopping, and extensive walking trails, this home is positioned perfectly for everyday living. You’re minutes away from Timberlands, Clearview Market Square and Easthill Centre, yet nestled on a quiet, well-established close. Rarely does a home offer this much space, comfort, and location at such an incredible value. Whether you're a growing family or simply looking for more room to live, work, and play — 63 Vincent Close might just be the one. (id:63267)
Home overview
- Cooling Central air conditioning
- Heat source Natural gas
- Heat type Other, forced air
- Construction materials Wood frame
- Fencing Fence
- # garage spaces 2
- # parking spaces 2
- Has garage (y/n) Yes
- # full baths 3
- # total bathrooms 3.0
- # of above grade bedrooms 6
- Flooring Carpeted, ceramic tile, hardwood
- Has fireplace (y/n) Yes
- Subdivision Vanier woods
- Directions 2249429
- Lot desc Landscaped
- Lot dimensions 5286
- Lot size (acres) 0.12420113
- Building size 1256
- Listing # A2261868
- Property sub type Single family residence
- Status Active
- Bedroom 3.734m X 3.886m
Level: Basement - Bedroom 3.353m X 3.758m
Level: Basement - Furnace 2.667m X 2.438m
Level: Basement - Bedroom 3.277m X 4.953m
Level: Basement - Bathroom (# of pieces - 4) 1.5m X 2.463m
Level: Basement - Family room 5.919m X 3.886m
Level: Basement - Primary bedroom 3.987m X 3.581m
Level: Main - Living room 3.81m X 5.258m
Level: Main - Bedroom 2.871m X 2.719m
Level: Main - Kitchen 4.014m X 4.548m
Level: Main - Bedroom 3.962m X 3.405m
Level: Main - Bathroom (# of pieces - 3) 1.472m X 2.591m
Level: Main - Foyer 2.109m X 2.768m
Level: Main - Bathroom (# of pieces - 4) 2.31m X 1.701m
Level: Main - Dining room 3.2m X 3.072m
Level: Main
- Listing source url Https://www.realtor.ca/real-estate/28953738/63-vincent-close-red-deer-vanier-woods
- Listing type identifier Idx

$-1,360
/ Month

