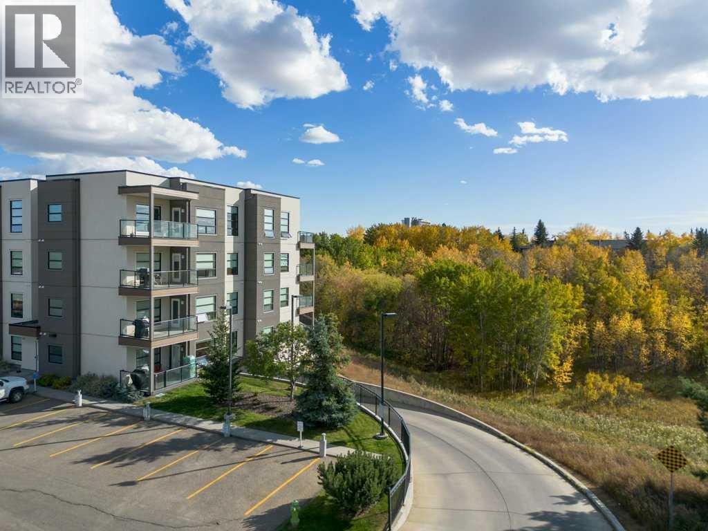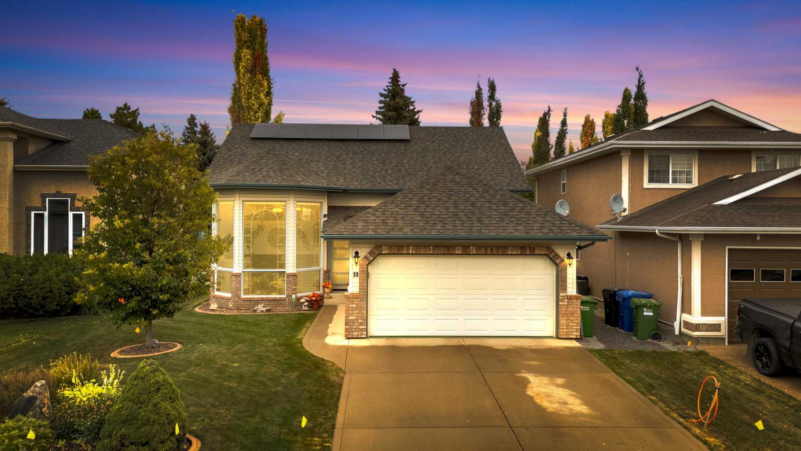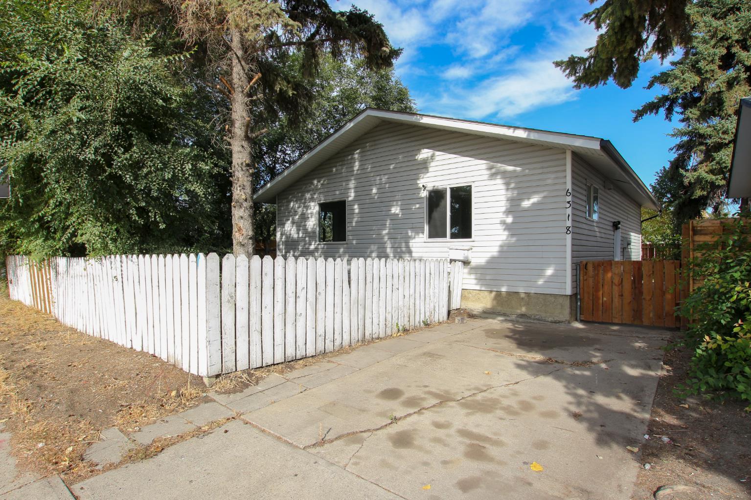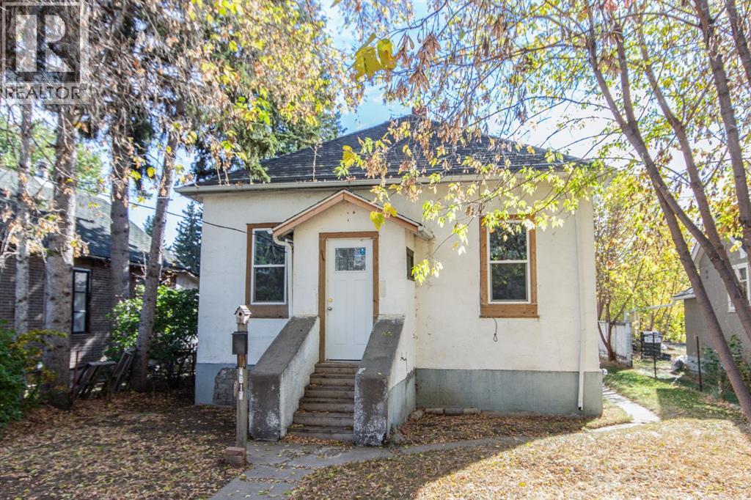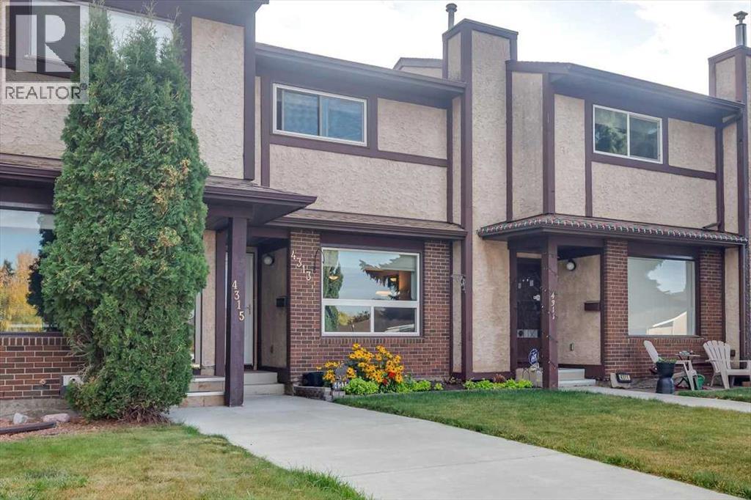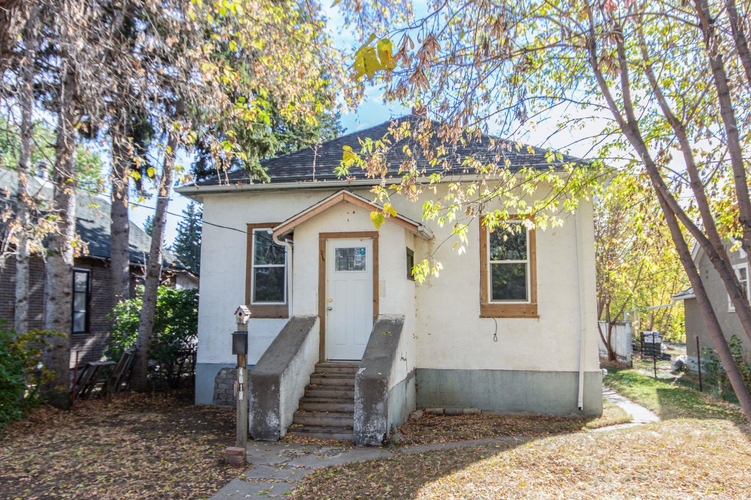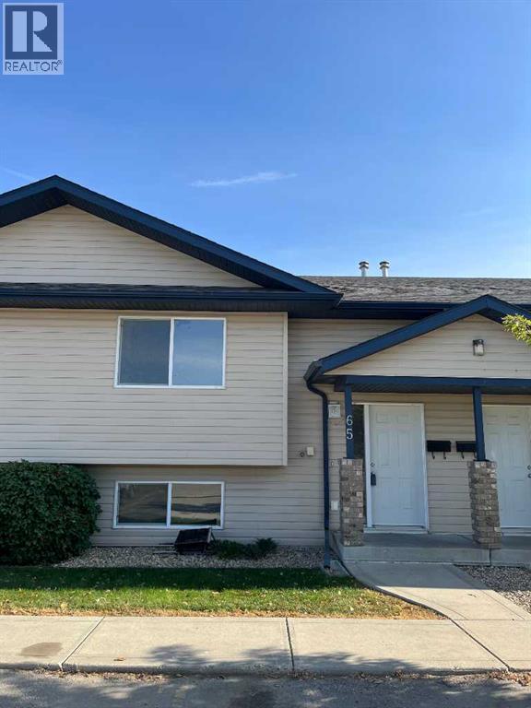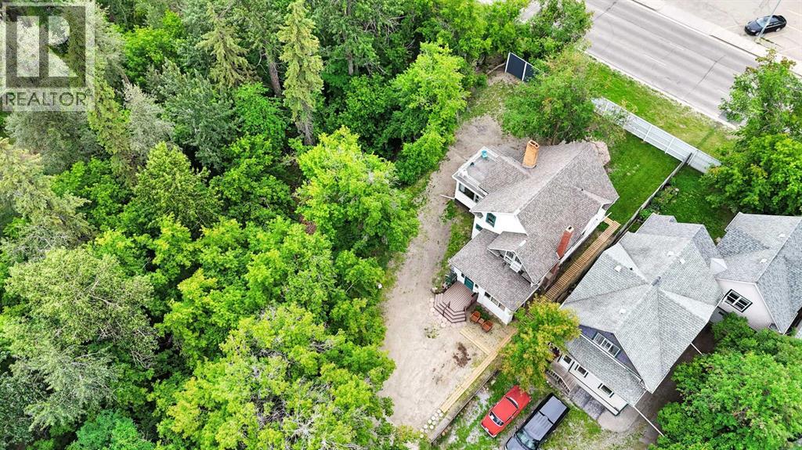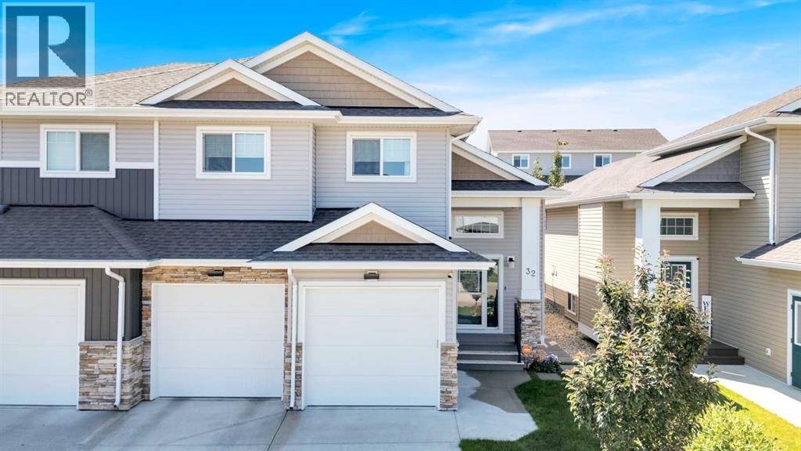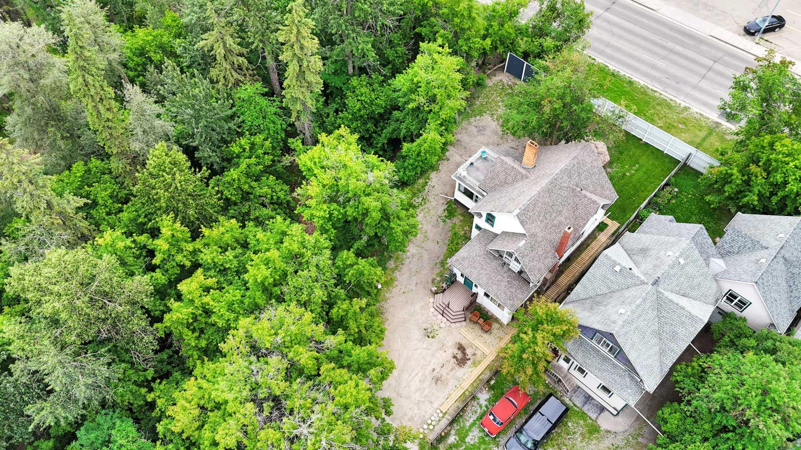- Houseful
- AB
- Red Deer
- Highland Green
- 6318 Horn St
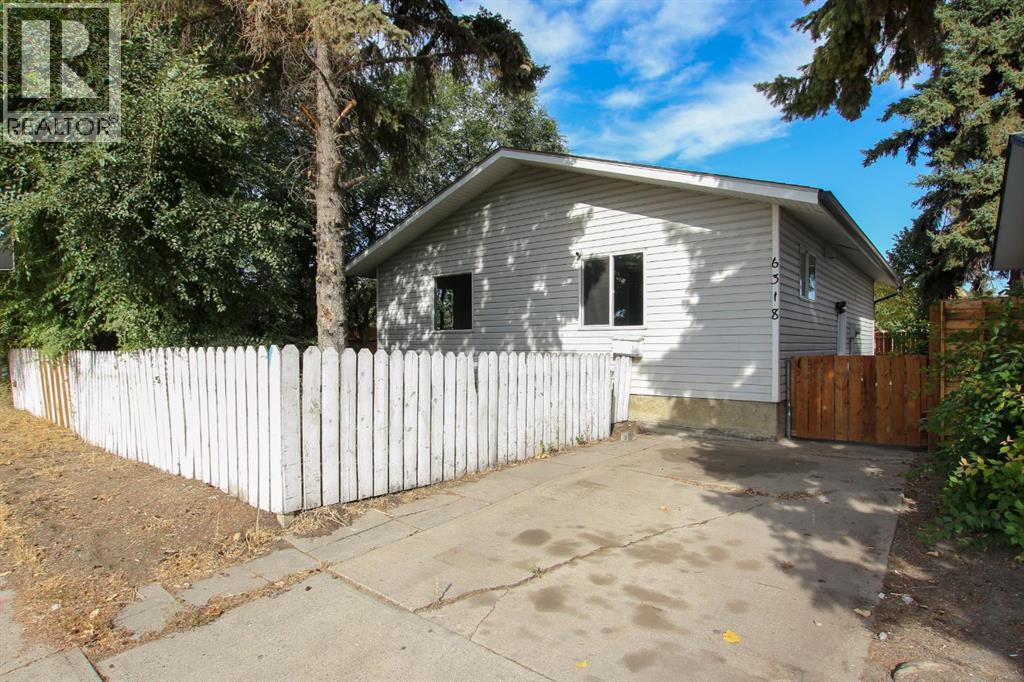
Highlights
Description
- Home value ($/Sqft)$417/Sqft
- Time on Housefulnew 2 hours
- Property typeSingle family
- StyleBungalow
- Neighbourhood
- Median school Score
- Year built1974
- Garage spaces2
- Mortgage payment
IMMEDIATE POSSESSION AVAILABLE ~ RENOVATED & FULLY DEVELOPED 4 BED + DEN, 2 BATH BUNGALOW ~ DOUBLE DETACHED GARAGE & RV PARKING ~ This stylishly renovated home is move in ready and features new windows, flooring, paint, hot water tank, furnace kitchen and bathrooms ~ The open concept main floor layout features vinyl plank flooring and an abundance of south and west facing windows that fill the space with natural light ~ The kitchen offers plenty of white cabinets, tons of stone counter space including an island with an eating bar, full tile backsplash, window above the sink and a wall pantry ~ The primary bedroom can easily accommodate a king size bed and has ample closet space ~ Two additional main floor bedrooms are both a generous size ~ Updated 4 piece bathroom has built in shelving and a convenient laundry chute ~ Mud room with separate entry and access to the backyard and the fully developed basement ~ Spacious family room has recessed LED lighting ~ 3 piece bathroom with a walk in shower and linen closet ~ 4th bedroom, den with a closet, laundry and ample storage complete the basement ~ The backyard is landscaped with mature trees, shrubs and perennials and is fully fenced with back alley access ~ 24' x 24' detached garage with two overhead doors has a large gravel parking pad with space for an RV ~ Front drive offers additional off street parking ~ Located close to multiple schools, parks, playgrounds, GH Daw Centre with public swimming, skating and more ~ Walking distance to all other amenities including shopping, dining, medical ~ Easy access to downtown and Highway 2. (id:63267)
Home overview
- Cooling None
- Heat source Natural gas
- Heat type Forced air
- # total stories 1
- Construction materials Wood frame
- Fencing Fence
- # garage spaces 2
- # parking spaces 4
- Has garage (y/n) Yes
- # full baths 2
- # total bathrooms 2.0
- # of above grade bedrooms 4
- Flooring Carpeted, vinyl plank
- Subdivision Highland green
- Lot desc Landscaped
- Lot dimensions 5371
- Lot size (acres) 0.1261983
- Building size 1008
- Listing # A2261795
- Property sub type Single family residence
- Status Active
- Storage 2.972m X 1.32m
Level: Basement - Den 3.301m X 2.643m
Level: Basement - Bedroom 3.225m X 2.615m
Level: Basement - Storage 1.829m X 1.753m
Level: Basement - Furnace 4.014m X 1.957m
Level: Basement - Family room 7.925m X 2.871m
Level: Basement - Bathroom (# of pieces - 3) 2.844m X 2.438m
Level: Basement - Other 1.957m X 1.829m
Level: Lower - Bedroom 3.658m X 2.896m
Level: Main - Other 4.572m X 3.658m
Level: Main - Living room 4.801m X 4.7m
Level: Main - Bathroom (# of pieces - 4) 3.557m X 1.524m
Level: Main - Bedroom 3.658m X 2.896m
Level: Main - Primary bedroom 3.557m X 3.505m
Level: Main
- Listing source url Https://www.realtor.ca/real-estate/28945394/6318-horn-street-red-deer-highland-green
- Listing type identifier Idx

$-1,120
/ Month

