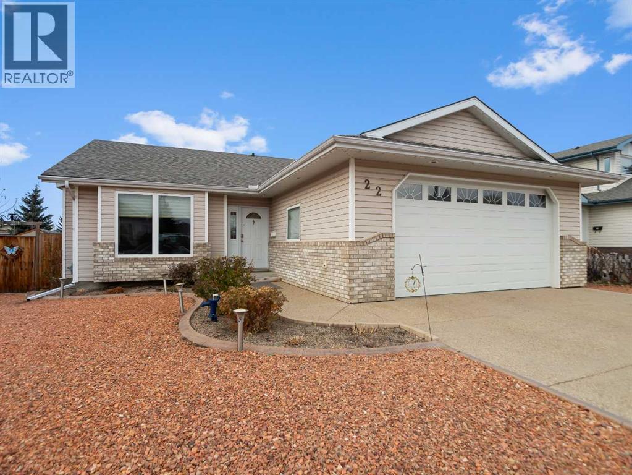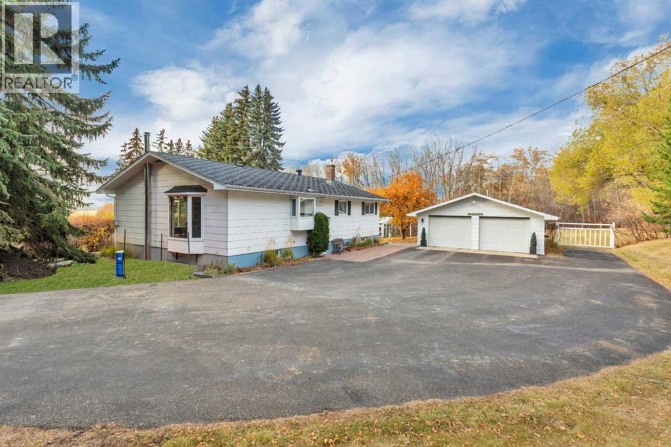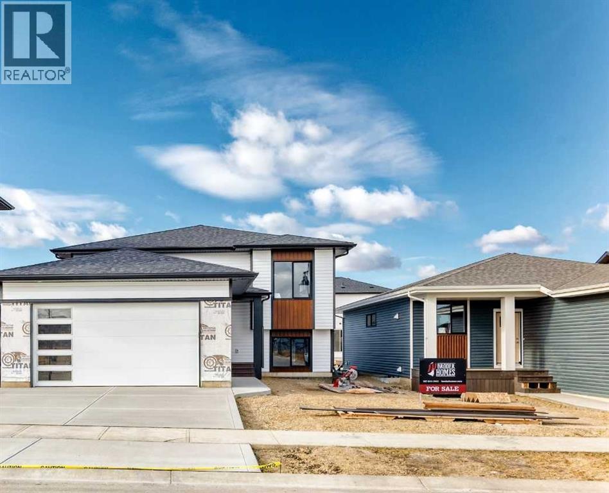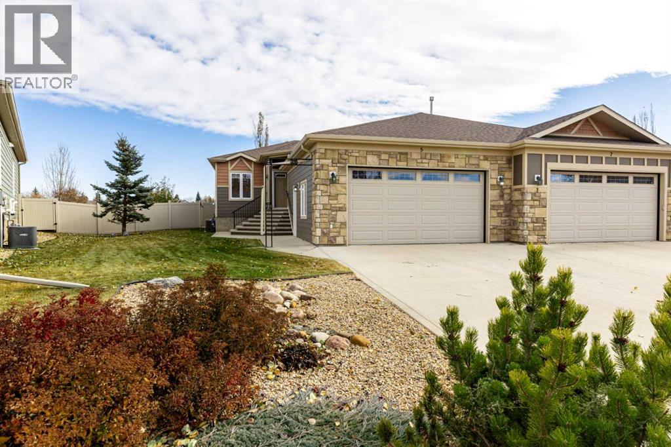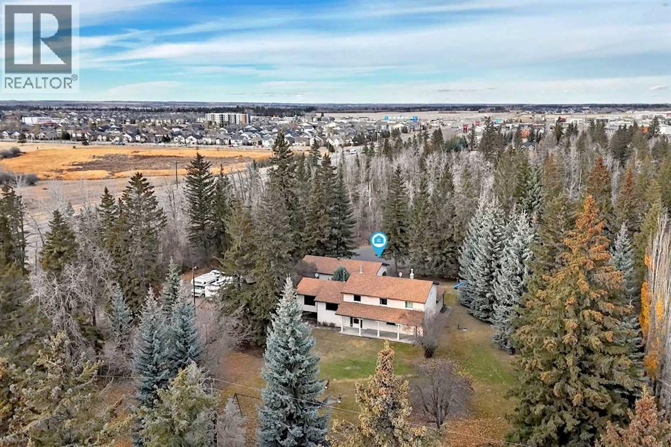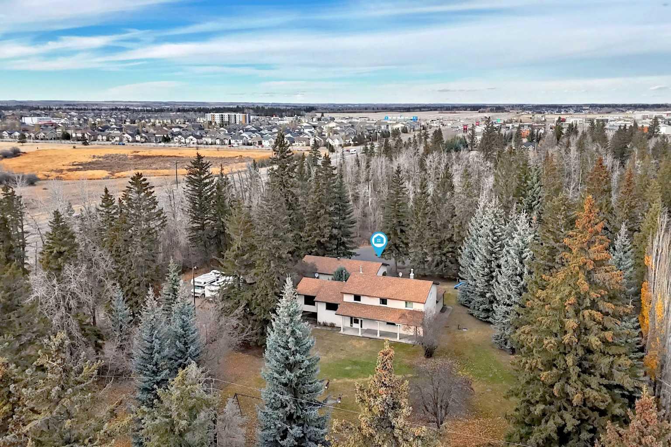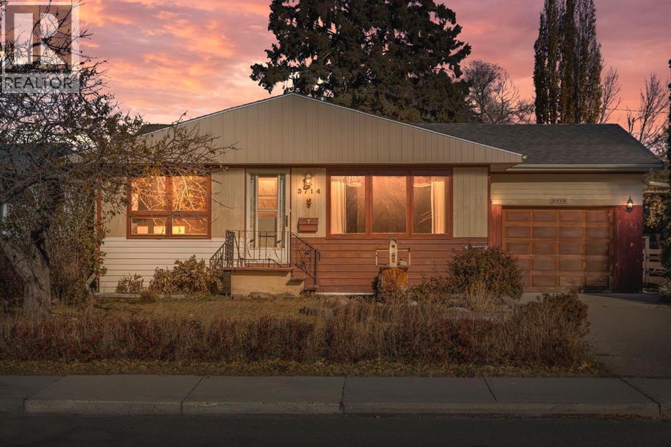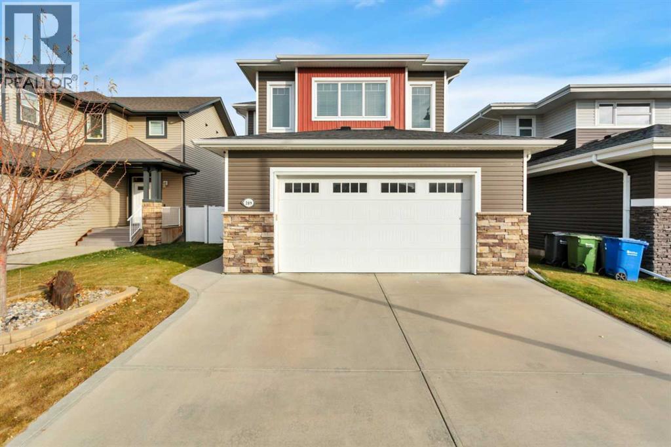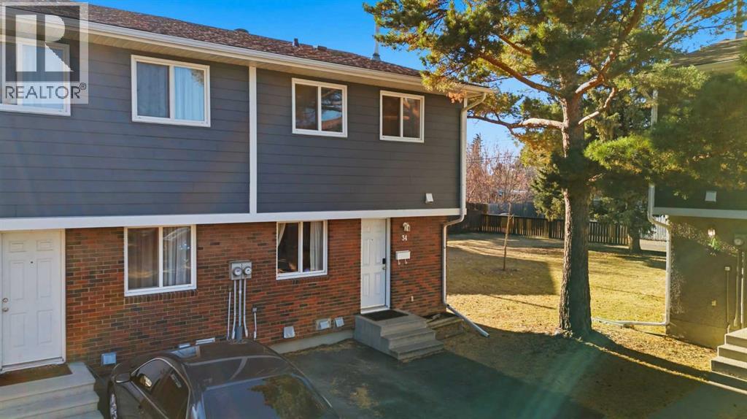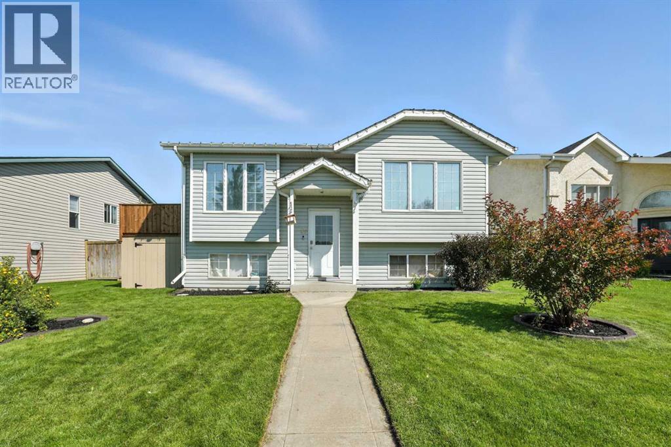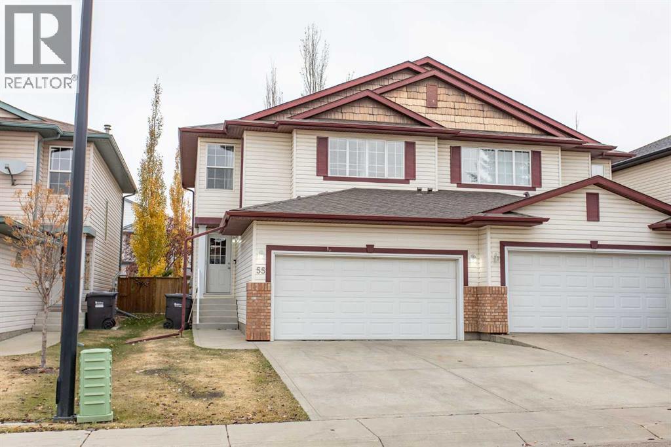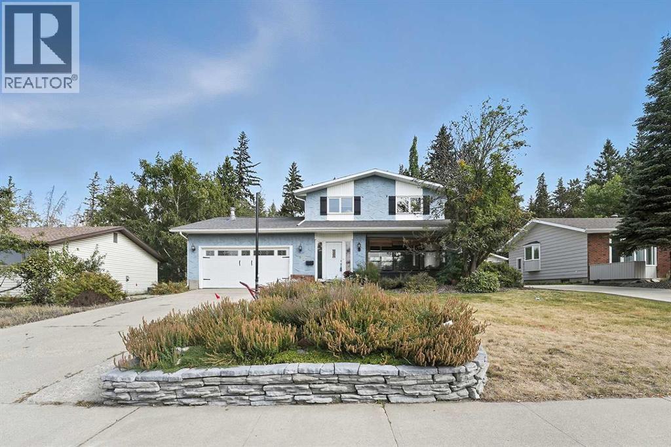
Highlights
Description
- Home value ($/Sqft)$282/Sqft
- Time on Houseful45 days
- Property typeSingle family
- Neighbourhood
- Median school Score
- Year built1976
- Garage spaces2
- Mortgage payment
AMAZING LOCATION IN THE PINES! MASSIVE LOT BACKING ONTO TREES! This large, family home has a renovated kitchen with newer appliances, newer windows, roof and furnace. Great semi closed in front porch to sit and enjoy the sunsets, large back deck and upper balcony for the morning sun! Beautiful family room off the kitchen/living room area, includes a wood burning fireplace. Up you will find 3 nice size bedrooms, the master has a huge walkin closet and ensuite, along with a balcony! Down you will find a large bedroom, rec room, laundry (there are hookups for laundry on the main level as well) and a back room for a gym, den or media room. Tons of storage down as well! Seller has a new window that can stay if another bedroom is needed downstairs. Heated, attached garage with a mezzanine for more storage! Located close to our wonderful city trails, shopping, parks and restaurants. Tough to find a location like this! (id:63267)
Home overview
- Cooling Central air conditioning
- Heat type Forced air
- # total stories 2
- Construction materials Poured concrete
- Fencing Fence
- # garage spaces 2
- # parking spaces 4
- Has garage (y/n) Yes
- # full baths 3
- # half baths 1
- # total bathrooms 4.0
- # of above grade bedrooms 4
- Flooring Carpeted, ceramic tile, hardwood, vinyl
- Has fireplace (y/n) Yes
- Subdivision Pines
- Directions 2058519
- Lot desc Landscaped, lawn
- Lot dimensions 10080
- Lot size (acres) 0.23684211
- Building size 1948
- Listing # A2257429
- Property sub type Single family residence
- Status Active
- Bedroom 3.53m X 2.844m
Level: Lower - Recreational room / games room 6.959m X 3.709m
Level: Lower - Bathroom (# of pieces - 3) 3.176m X 1.905m
Level: Lower - Den 4.215m X 3.328m
Level: Lower - Furnace 3.481m X 3.328m
Level: Lower - Bathroom (# of pieces - 2) 1.929m X 1.067m
Level: Main - Foyer 2.768m X 3.225m
Level: Main - Family room 5.968m X 3.786m
Level: Main - Dining room 3.786m X 2.31m
Level: Main - Living room 5.41m X 3.786m
Level: Main - Kitchen 4.115m X 4.014m
Level: Main - Bathroom (# of pieces - 4) 2.438m X 1.853m
Level: Upper - Bathroom (# of pieces - 4) 2.438m X 2.082m
Level: Upper - Primary bedroom 4.444m X 4.09m
Level: Upper - Other 5.157m X 2.515m
Level: Upper - Bedroom 4.039m X 3.048m
Level: Upper - Bedroom 3.1m X 3.048m
Level: Upper
- Listing source url Https://www.realtor.ca/real-estate/28876754/65-pamely-avenue-red-deer-pines
- Listing type identifier Idx

$-1,466
/ Month

