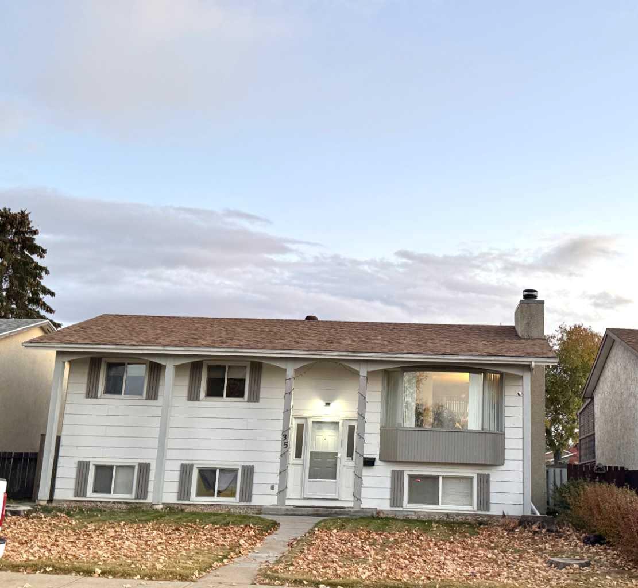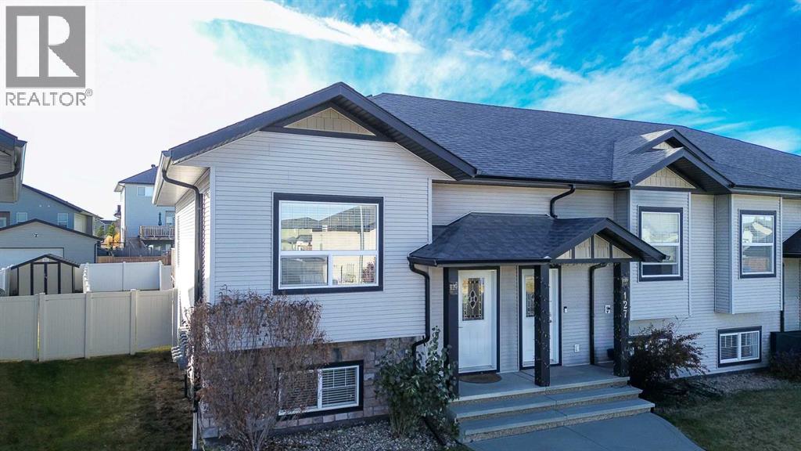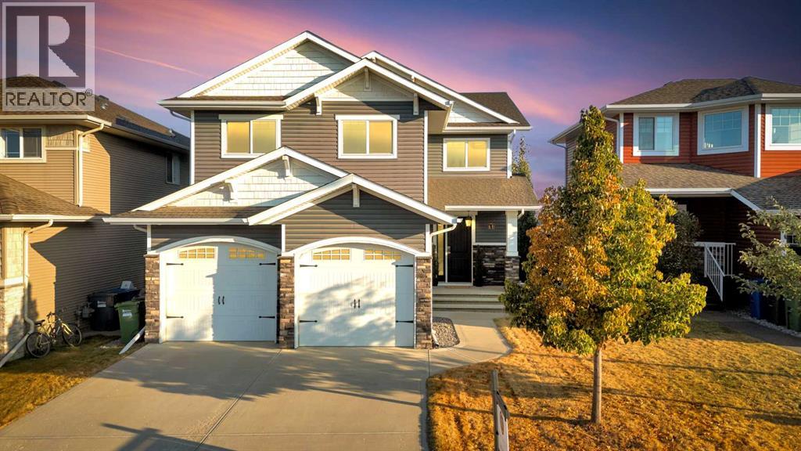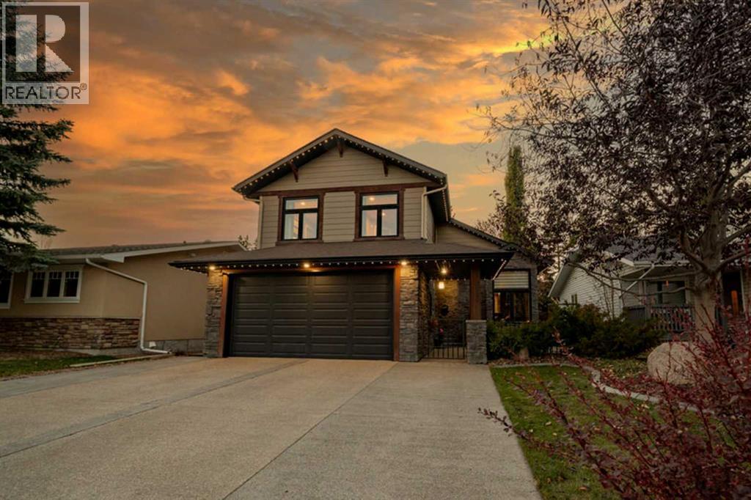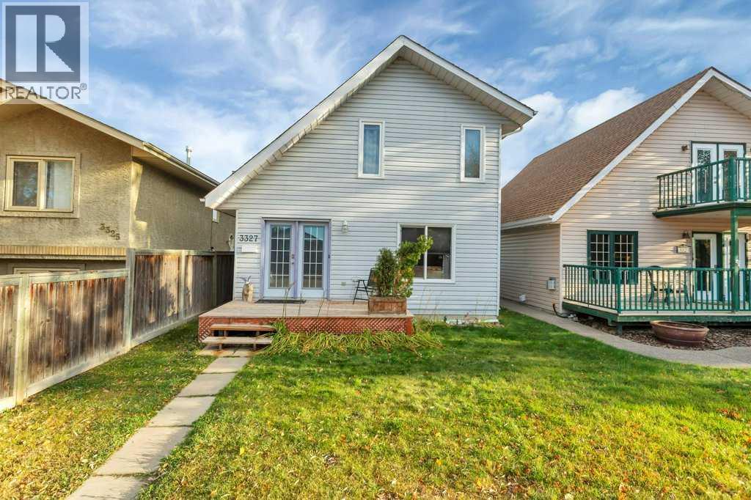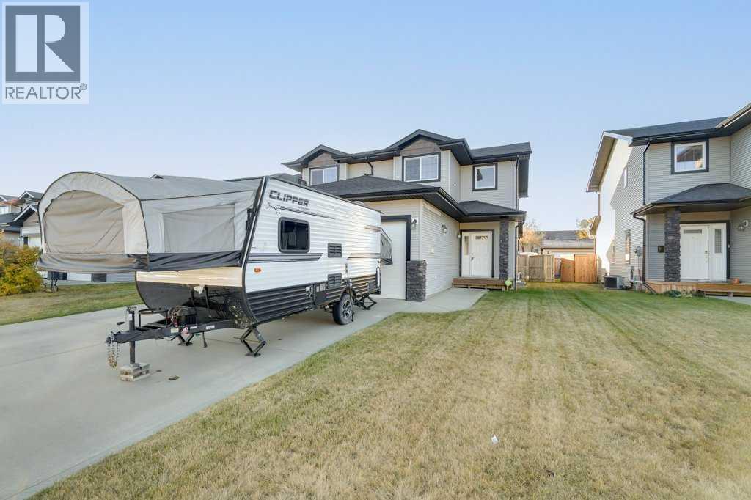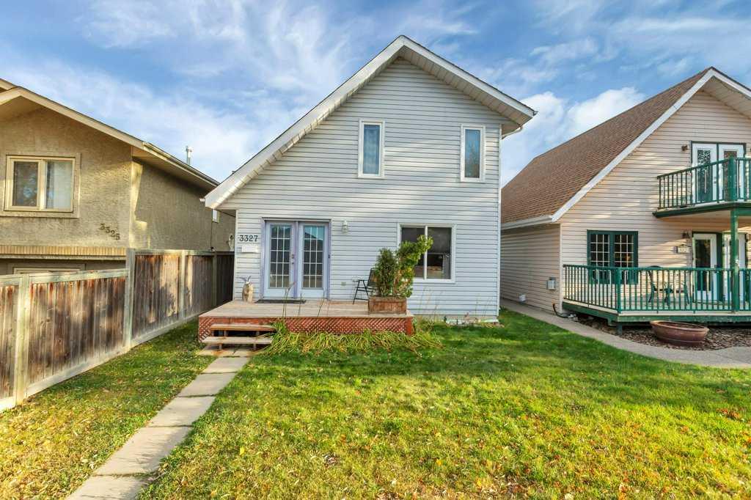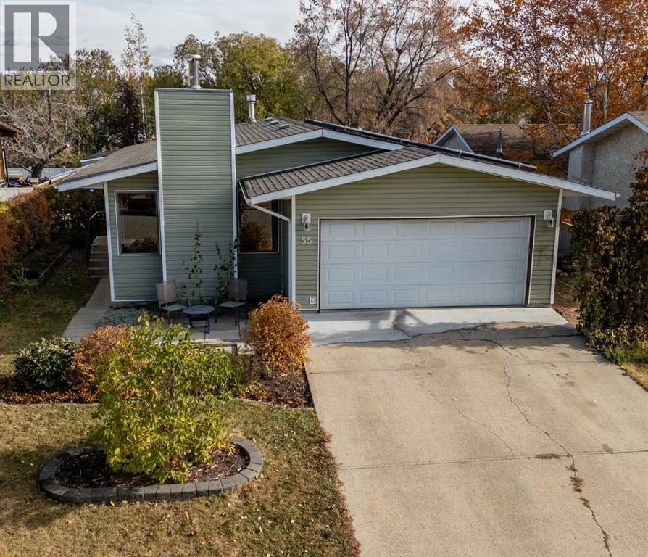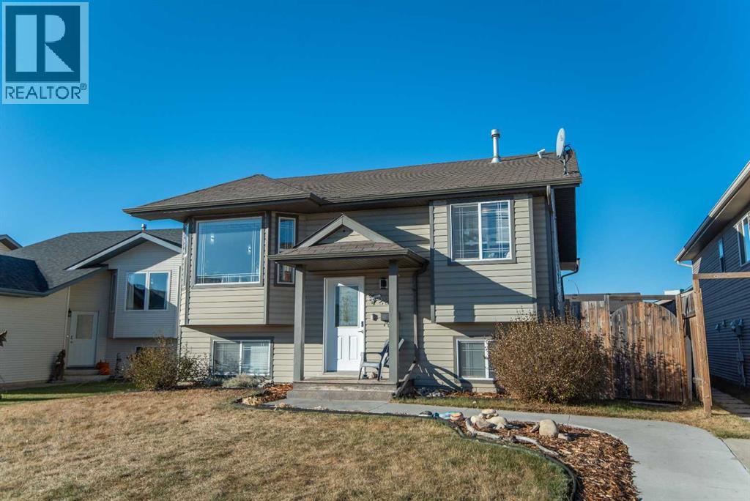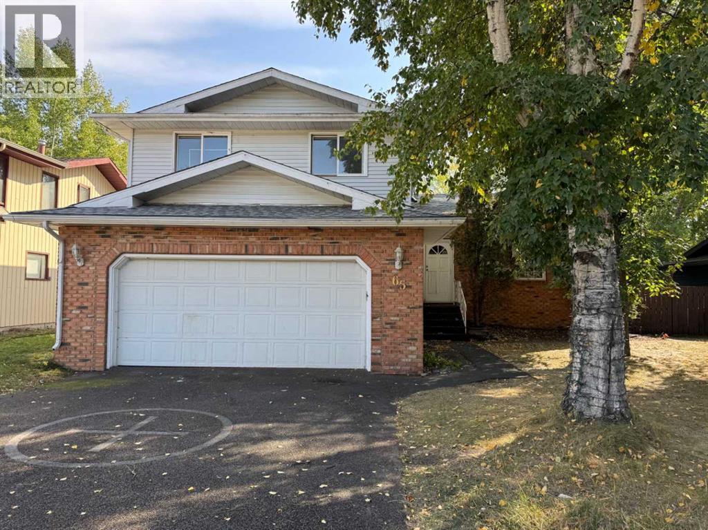
Highlights
This home is
17%
Time on Houseful
181 Days
Home features
View
School rated
5.1/10
Red Deer
-5.42%
Description
- Home value ($/Sqft)$228/Sqft
- Time on Houseful181 days
- Property typeSingle family
- Style4 level
- Neighbourhood
- Median school Score
- Lot size6,588 Sqft
- Year built1981
- Garage spaces2
- Mortgage payment
This stunning, upgraded 4-level split is located in the best little crescent in Westpark. Offering almost 2,200 square feet of spacious living with 4 large bedrooms, 3 baths and 2 family rooms. The kitchen is open and boasts tons of natural light and gleaming granite countertops. Located on a large fully fenced lot close to the river, you can step outside and enjoy access to beautiful walking paths and scenic trails that wind along the river, perfect for walking, jogging, or relaxing by the water. This property provides the perfect balance of comfort and nature's tranquility. (id:63267)
Home overview
Amenities / Utilities
- Cooling None
- Heat type Forced air
Exterior
- Fencing Fence
- # garage spaces 2
- # parking spaces 2
- Has garage (y/n) Yes
Interior
- # full baths 3
- # total bathrooms 3.0
- # of above grade bedrooms 5
- Flooring Carpeted, tile, wood
- Has fireplace (y/n) Yes
Location
- Subdivision West park
Lot/ Land Details
- Lot desc Landscaped
- Lot dimensions 612
Overview
- Lot size (acres) 0.15122312
- Building size 2197
- Listing # A2214228
- Property sub type Single family residence
- Status Active
Rooms Information
metric
- Primary bedroom 5.767m X 4.825m
Level: 2nd - Bedroom 2.896m X 4.09m
Level: 2nd - Office 3.024m X 3.353m
Level: 2nd - Bedroom 2.691m X 4.139m
Level: 2nd - Bathroom (# of pieces - 3) 3.328m X 2.615m
Level: 2nd - Bathroom (# of pieces - 4) 1.5m X 2.591m
Level: 2nd - Furnace 6.553m X 4.877m
Level: Basement - Bedroom 4.496m X 3.328m
Level: Basement - Storage 1.728m X 2.438m
Level: Basement - Bathroom (# of pieces - 4) 1.5m X 2.387m
Level: Lower - Bedroom 3.786m X 3.505m
Level: Lower - Recreational room / games room 6.501m X 4.063m
Level: Lower - Living room 4.648m X 3.633m
Level: Main - Dining room 4.039m X 5.282m
Level: Main - Kitchen 2.566m X 3.834m
Level: Main
SOA_HOUSEKEEPING_ATTRS
- Listing source url Https://www.realtor.ca/real-estate/28204530/65-wiltshire-boulevard-red-deer-west-park
- Listing type identifier Idx
The Home Overview listing data and Property Description above are provided by the Canadian Real Estate Association (CREA). All other information is provided by Houseful and its affiliates.

Lock your rate with RBC pre-approval
Mortgage rate is for illustrative purposes only. Please check RBC.com/mortgages for the current mortgage rates
$-1,333
/ Month25 Years fixed, 20% down payment, % interest
$
$
$
%
$
%

Schedule a viewing
No obligation or purchase necessary, cancel at any time



