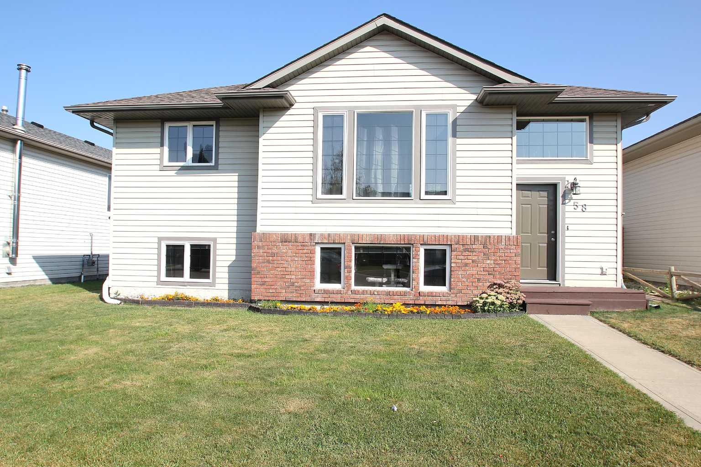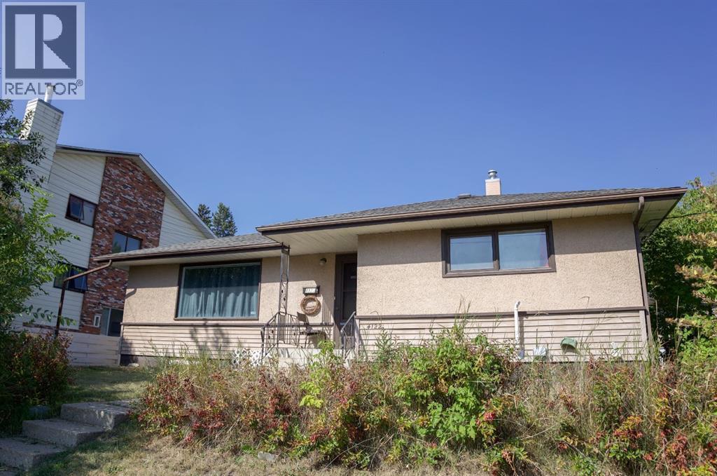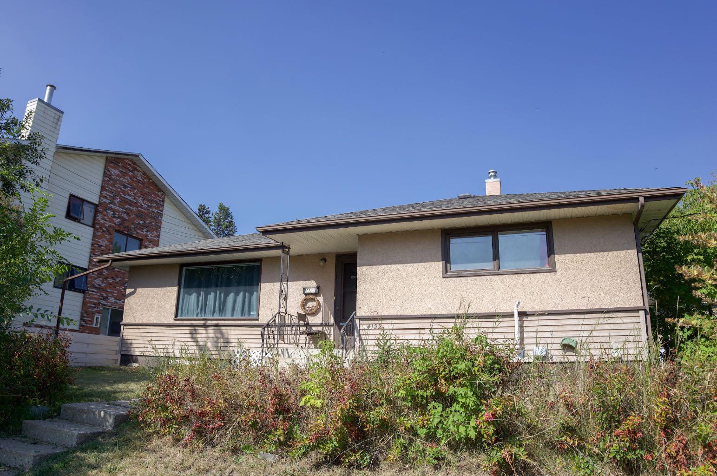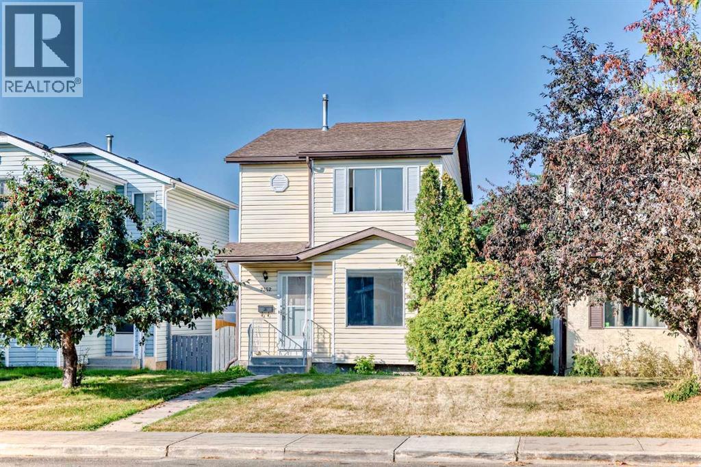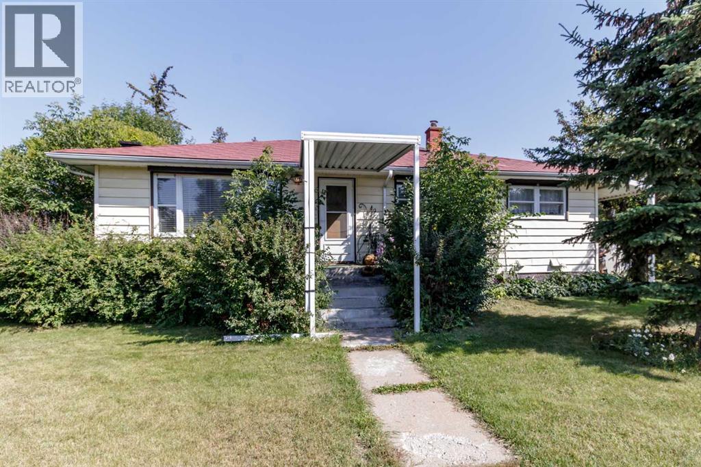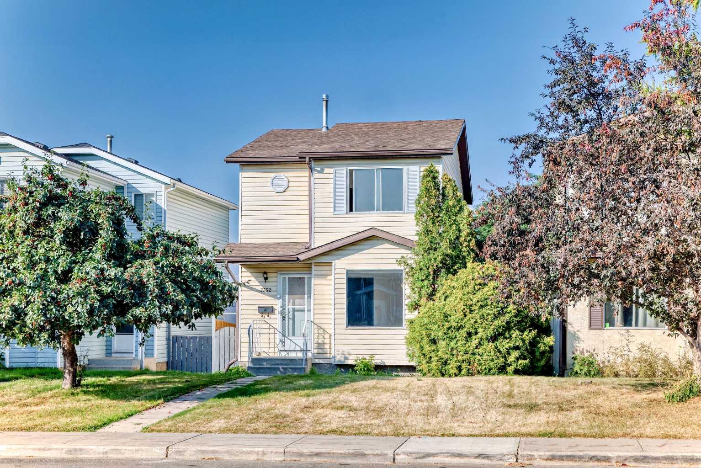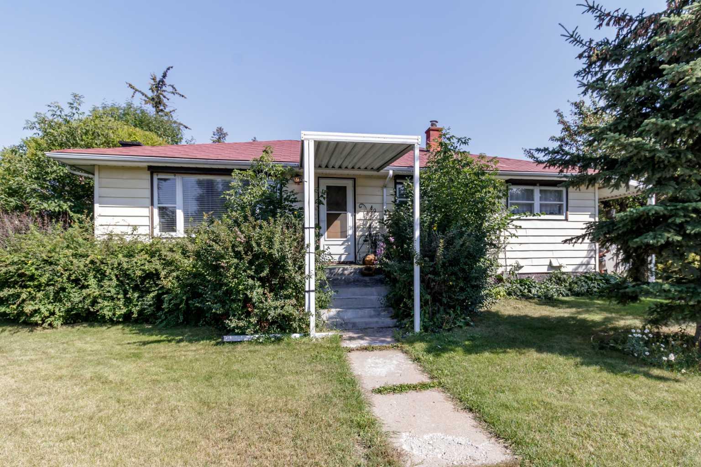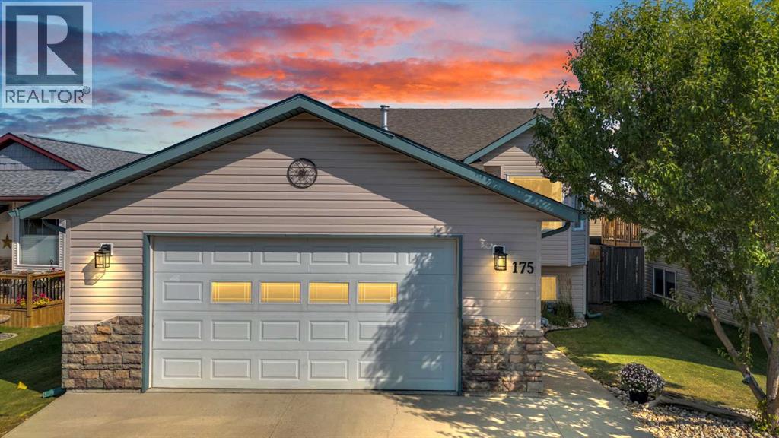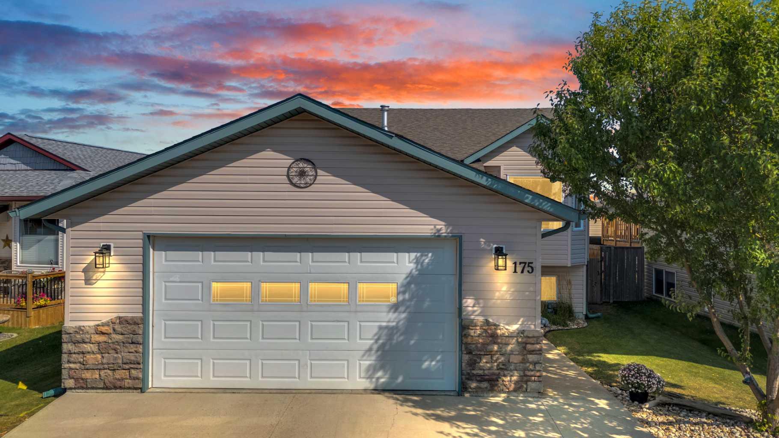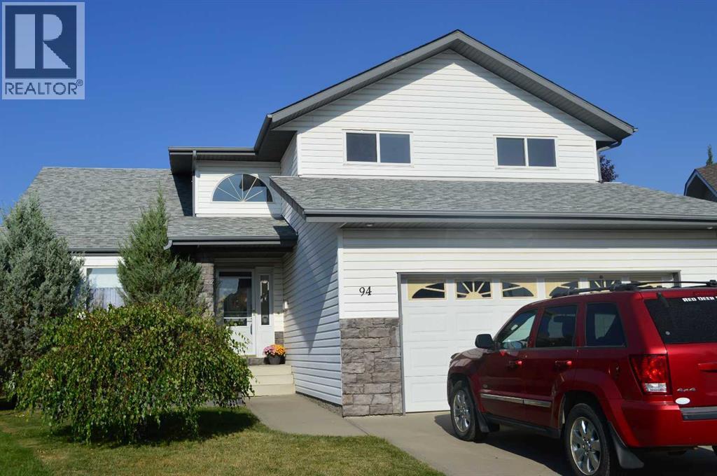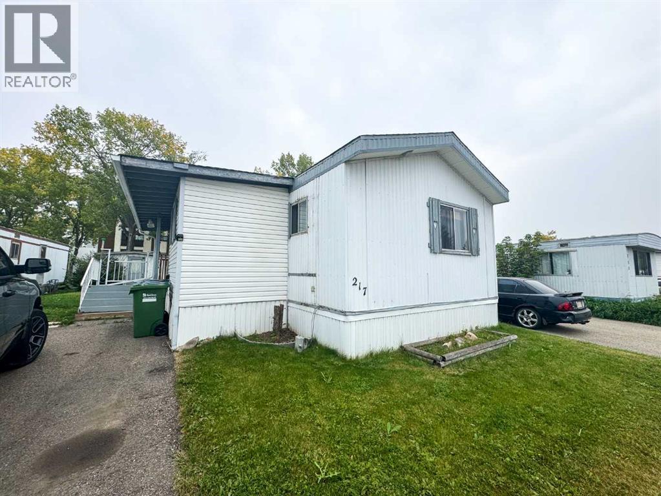- Houseful
- AB
- Red Deer
- Garden Heights
- 66 Grove Close
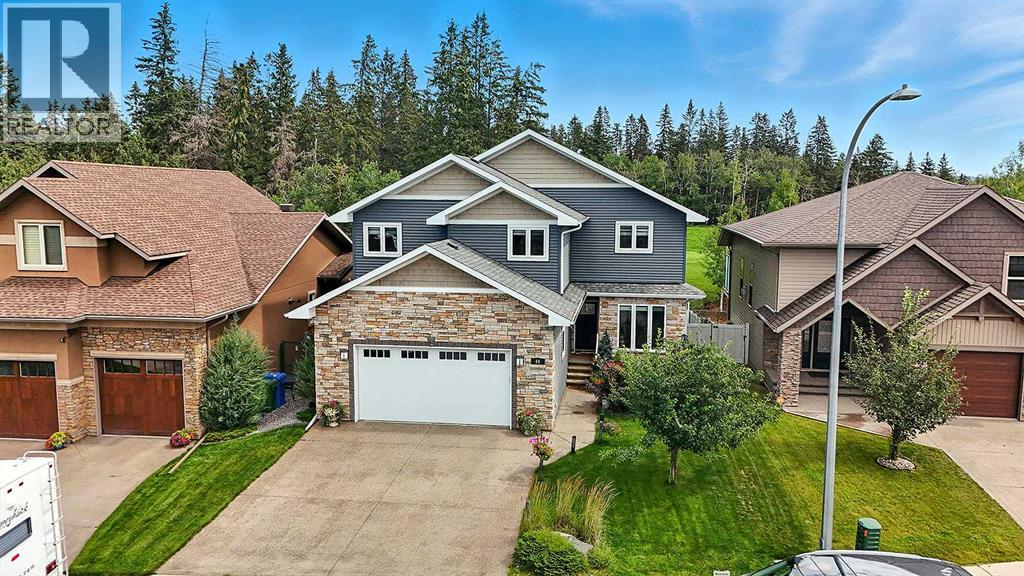
Highlights
Description
- Home value ($/Sqft)$341/Sqft
- Time on Houseful18 days
- Property typeSingle family
- Neighbourhood
- Year built2013
- Garage spaces2
- Mortgage payment
Welcome to 66 Grove Close — a rare opportunity to own an executive family home backing directly onto the MacKenzie Trail System and a forested reserve, where moose and deer are your frequent visitors.The heart of this home is the chef’s kitchen, featuring an oversized pantry, abundant workspace, and seamless flow into the dining and living areas. Step onto the back deck with BBQ hook-up and take in the serene backdrop of the forest. The Great Room offers more stunning views, enhanced by a striking fireplace feature. A convenient main floor office and a spacious back entry with bench and closet add both function and style.Upstairs, you’ll find a fabulous bonus room along with 4 bedrooms, including a luxurious primary suite overlooking the trees with a spa-like 5-piece ensuite, plus three more well-sized bedrooms, a 4-piece bath, and laundry. Warm hickory hardwood floors flow throughout both the main and upper levels.The lower level is designed for comfort and versatility with heated floors, a cozy family room, and a kitchenette/bar — perfect for entertaining. This level also includes a 5th bedroom and 3-piece bath, ideal for guests, teens, or extended family.Extras include A/C, a Sonos sound system in common areas and the Primary bedroom, newer appliances, and a heated garage.With Red Deer’s trail system literally in your backyard, this home offers an unmatched combination of elegance, comfort, and connection to nature. A true gem for the family who values both luxury and lifestyle. (id:63267)
Home overview
- Cooling Central air conditioning
- Heat type Forced air, in floor heating
- # total stories 2
- Construction materials Wood frame
- Fencing Fence
- # garage spaces 2
- # parking spaces 2
- Has garage (y/n) Yes
- # full baths 3
- # half baths 1
- # total bathrooms 4.0
- # of above grade bedrooms 5
- Flooring Carpeted, hardwood, tile, vinyl plank
- Has fireplace (y/n) Yes
- Subdivision Garden heights
- Directions 1668394
- Lot desc Landscaped
- Lot dimensions 5046
- Lot size (acres) 0.11856203
- Building size 2491
- Listing # A2249445
- Property sub type Single family residence
- Status Active
- Other 4.09m X 4.167m
Level: Lower - Bedroom 6.529m X 3.962m
Level: Lower - Family room 3.886m X 5.029m
Level: Lower - Bathroom (# of pieces - 3) Level: Lower
- Bathroom (# of pieces - 2) Level: Main
- Office 3.277m X 2.691m
Level: Main - Dining room 3.81m X 4.09m
Level: Main - Great room 4.267m X 5.233m
Level: Main - Other 2.515m X 2.185m
Level: Main - Kitchen 2.896m X 4.624m
Level: Main - Laundry Level: Upper
- Bathroom (# of pieces - 4) Level: Upper
- Bonus room 5.258m X 4.243m
Level: Upper - Bedroom 3.938m X 2.972m
Level: Upper - Bedroom 3.429m X 3.606m
Level: Upper - Primary bedroom 4.877m X 3.658m
Level: Upper - Bedroom 3.453m X 3.987m
Level: Upper - Bathroom (# of pieces - 5) Level: Upper
- Listing source url Https://www.realtor.ca/real-estate/28747449/66-grove-close-red-deer-garden-heights
- Listing type identifier Idx

$-2,267
/ Month


