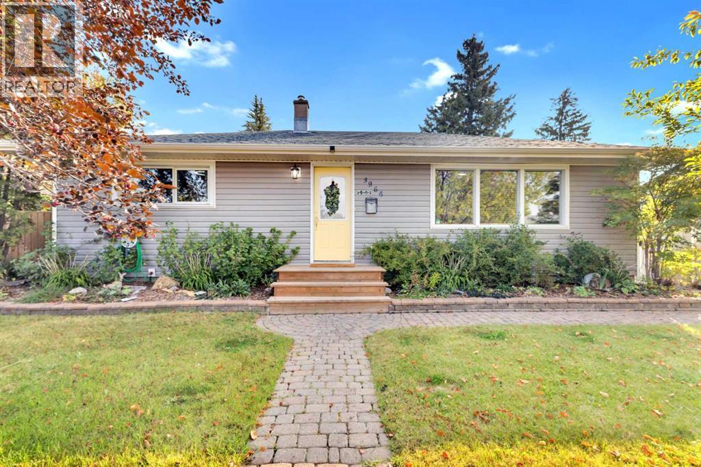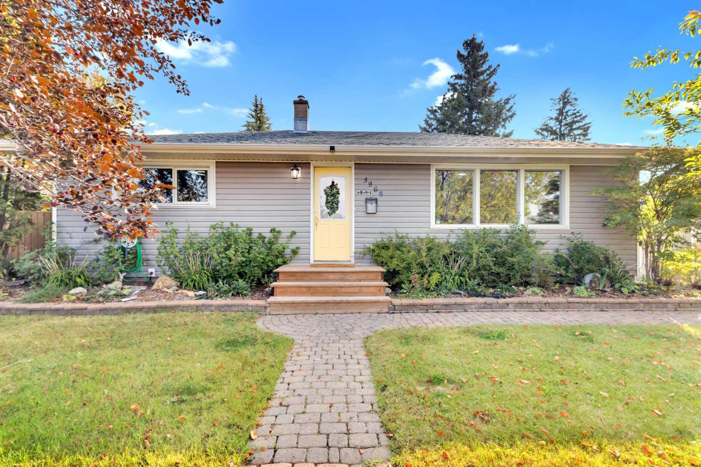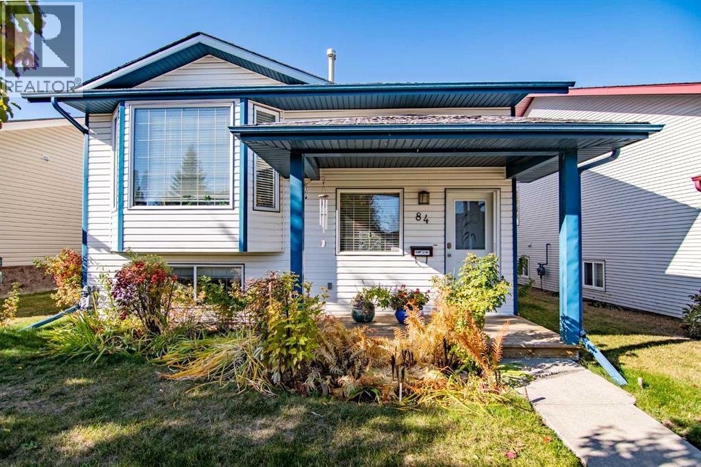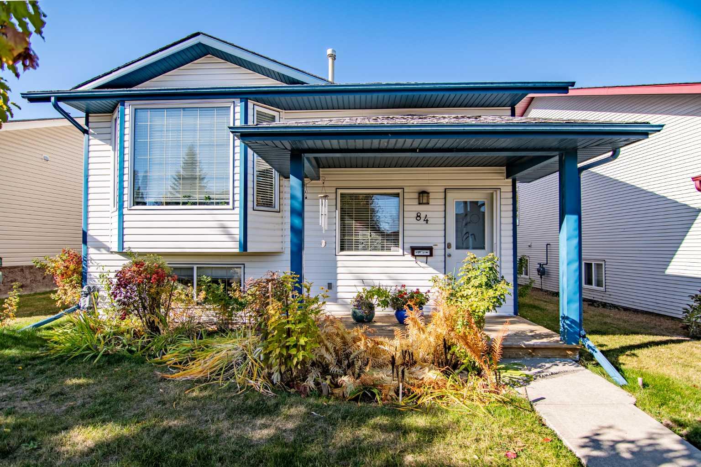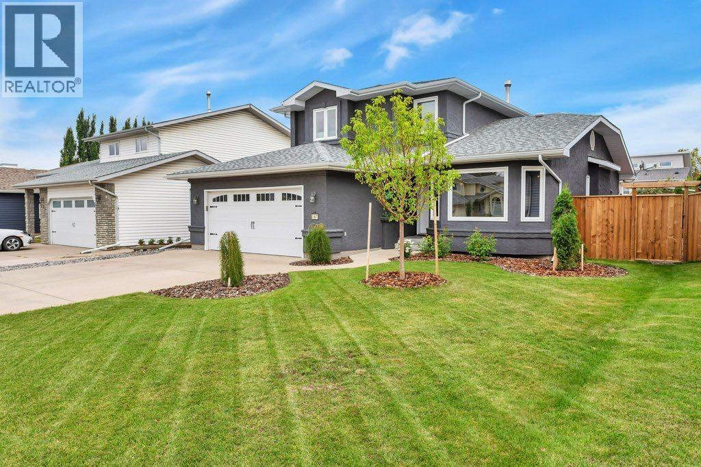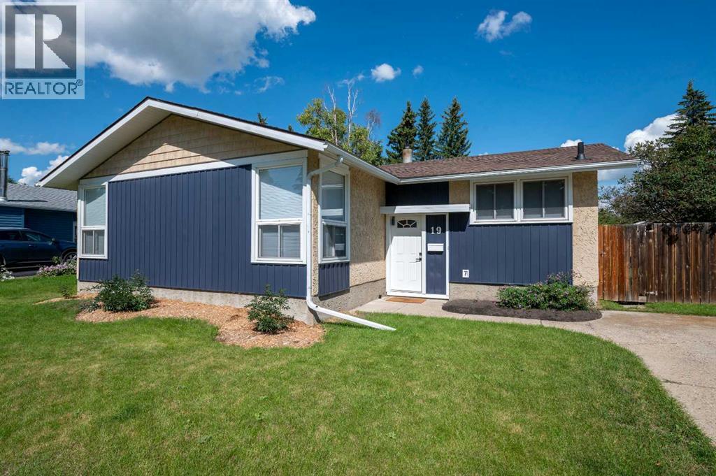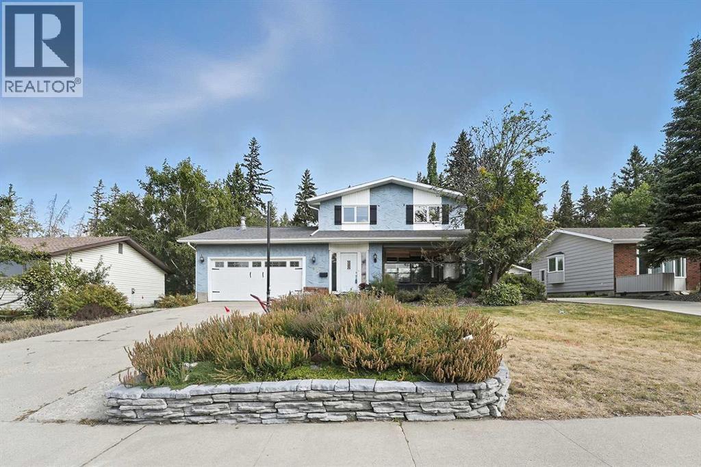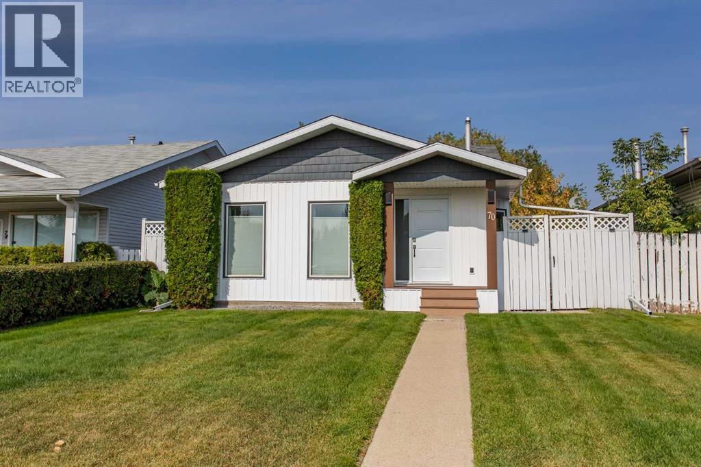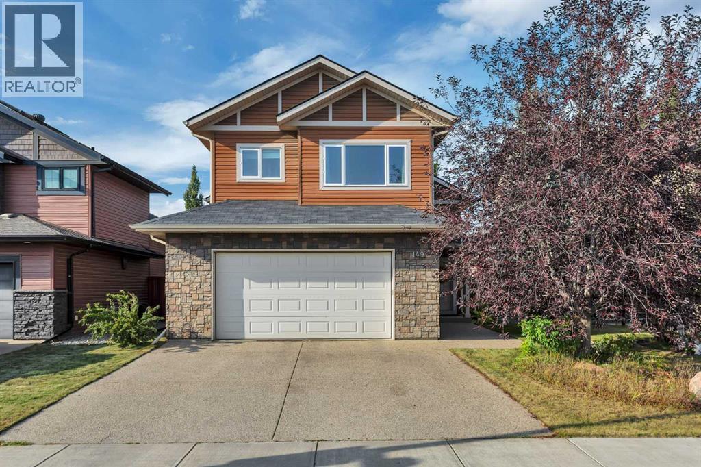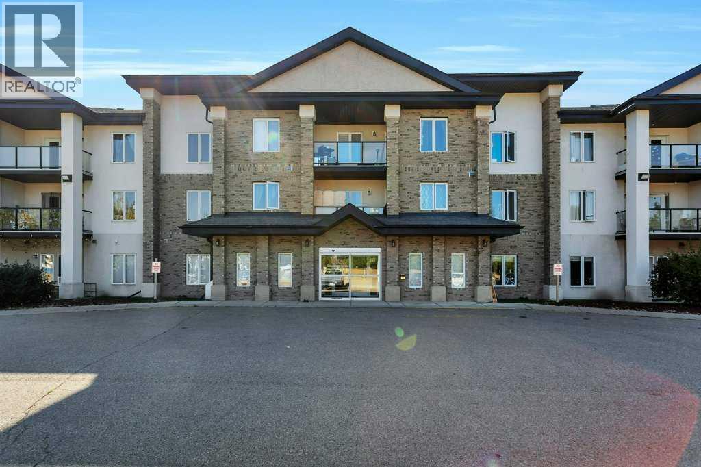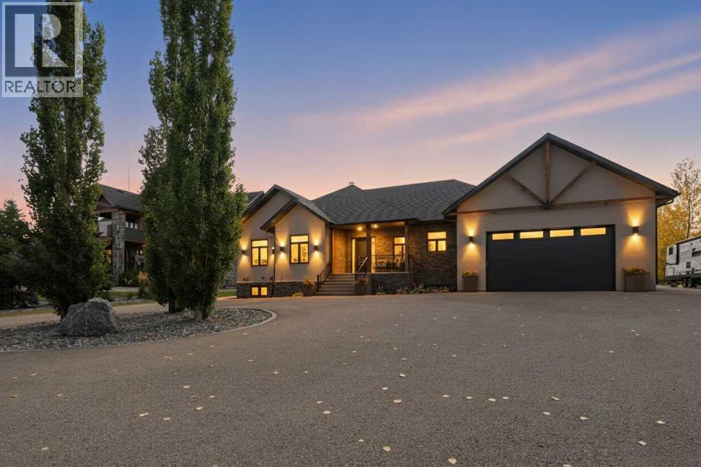- Houseful
- AB
- Red Deer
- Normandeau
- 66 Niven St
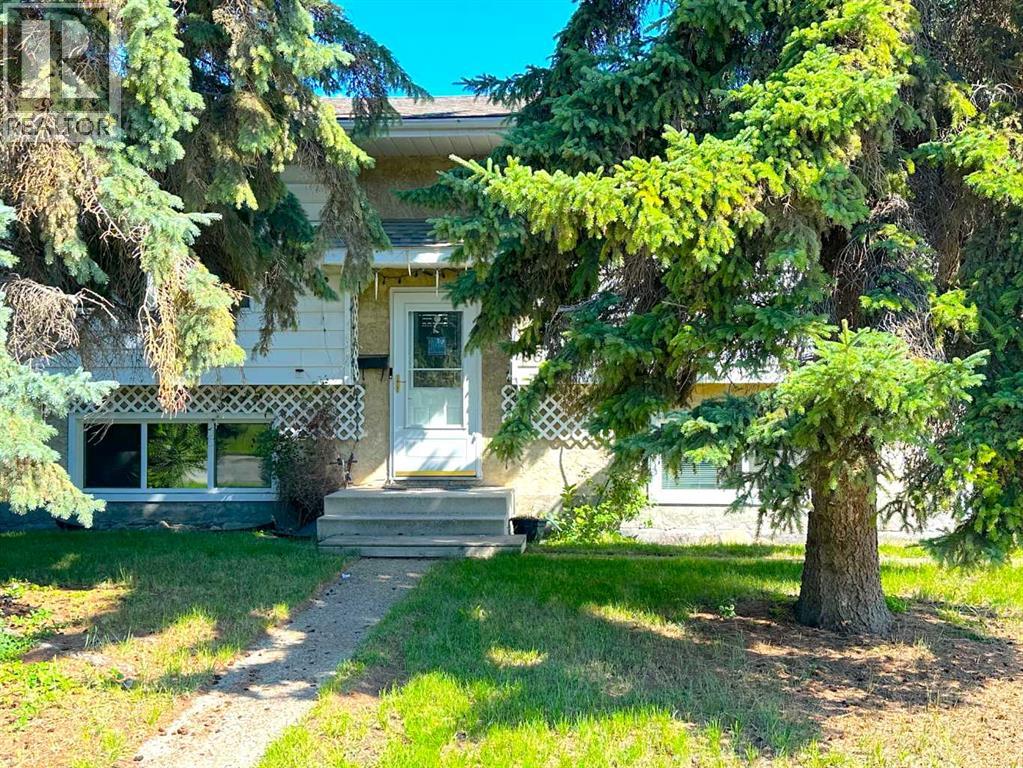
Highlights
Description
- Home value ($/Sqft)$394/Sqft
- Time on Houseful48 days
- Property typeSingle family
- StyleBi-level
- Neighbourhood
- Median school Score
- Year built1978
- Garage spaces2
- Mortgage payment
Awesome fully finished 3 bedroom 2 bathroom bi-level with a HUGE 26’x28’ DETACHED GARAGE & RV PARKING in a quiet mature neighborhood. Inside you will see a vey functional layout including the newly UPDATED KITCHEN complete with bright cabinets, breakfast bar and lots of cupboard and counter space. The dining room leads out to the gorgeous covered 2 tier deck with storage below. Completing the main is the large living, 4 pc bathroom and and 2 bedrooms including the large master bedroom with TONS of closet space. Downstairs you will see the large family room, another bedroom and an updated 3 pc bathroom, even a nice little wood shop perfect for tinkering around. Completing the basement is the nice mudroom to the separate entrance leading out to the backyard. The Yard is fully fenced with lots of trees and nice landscaping. The bonus is the large 26’x28’ detached garage large enough to fit your full size pick up as well as RV parking. Priced to sell. Hurry before it is too late! (id:63267)
Home overview
- Cooling None
- Heat type Forced air
- Construction materials Wood frame
- Fencing Fence
- # garage spaces 2
- # parking spaces 2
- Has garage (y/n) Yes
- # full baths 2
- # total bathrooms 2.0
- # of above grade bedrooms 3
- Flooring Carpeted, laminate, linoleum, tile
- Subdivision Normandeau
- Lot desc Landscaped
- Lot dimensions 6240
- Lot size (acres) 0.14661655
- Building size 939
- Listing # A2243362
- Property sub type Single family residence
- Status Active
- Bedroom 3.962m X 3.606m
Level: Basement - Bathroom (# of pieces - 3) Measurements not available
Level: Basement - Family room 4.877m X 3.658m
Level: Basement - Bathroom (# of pieces - 4) Measurements not available
Level: Main - Other 16.999m X 2.996m
Level: Main - Living room 4.572m X 3.962m
Level: Main - Primary bedroom 3.658m X 3.353m
Level: Main - Bedroom 3.353m X 3.048m
Level: Main
- Listing source url Https://www.realtor.ca/real-estate/28673347/66-niven-street-red-deer-normandeau
- Listing type identifier Idx

$-987
/ Month

