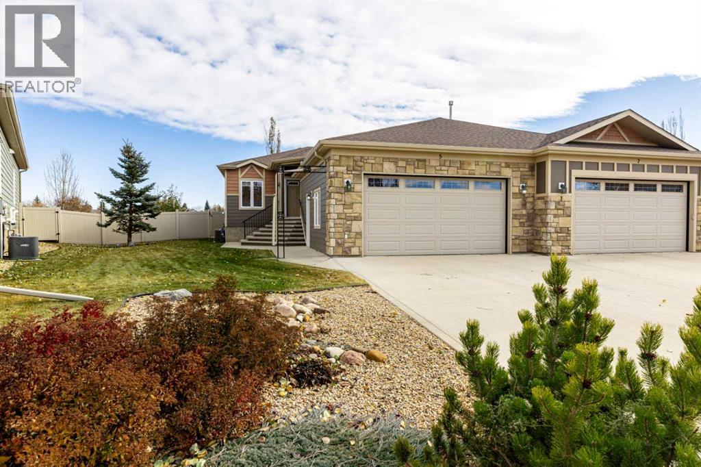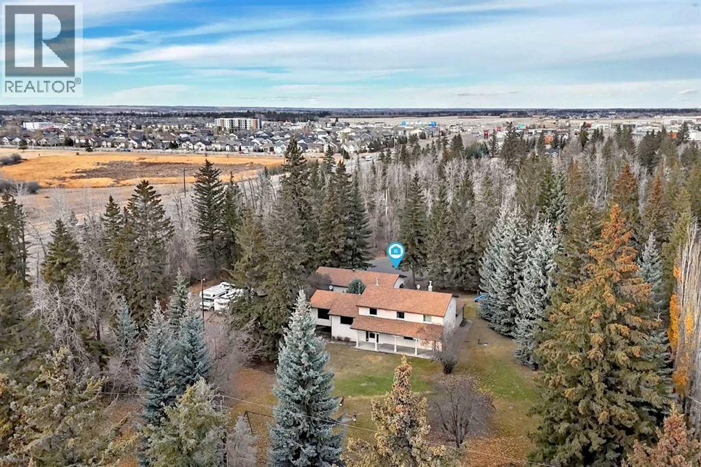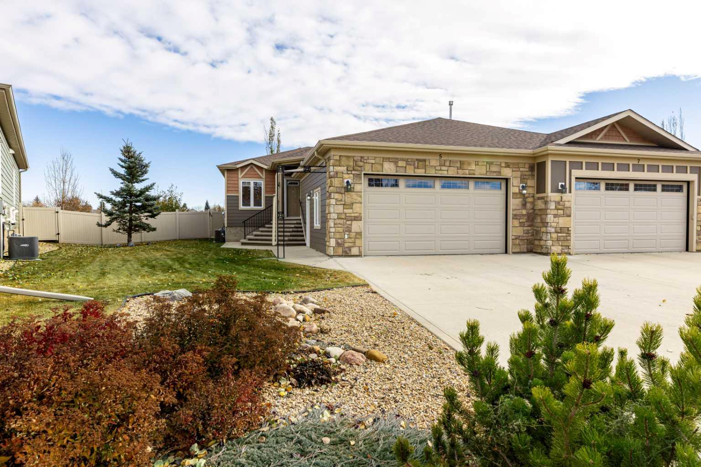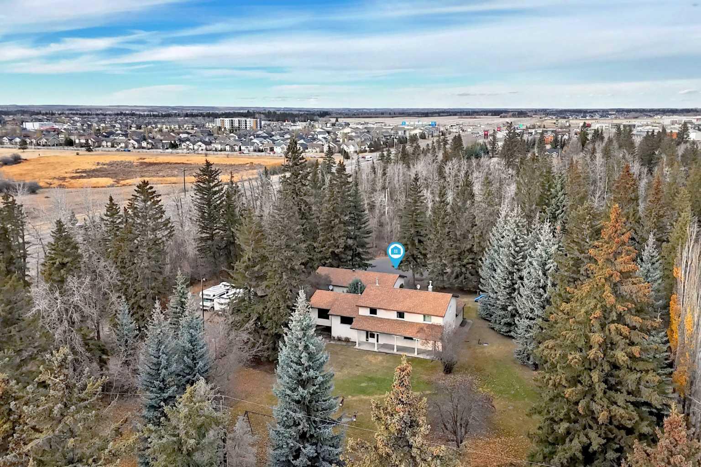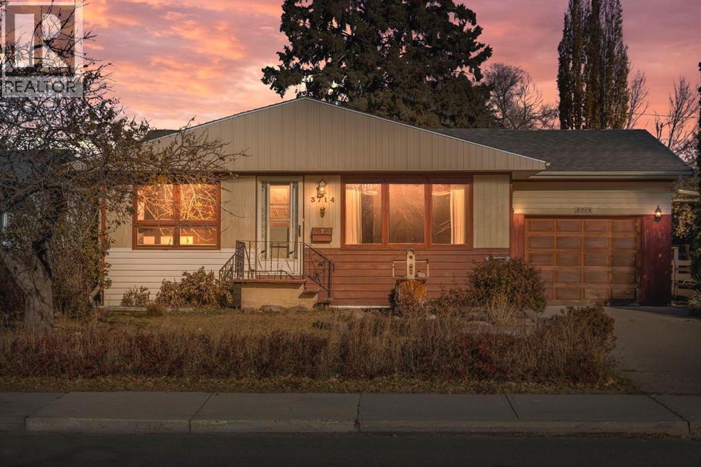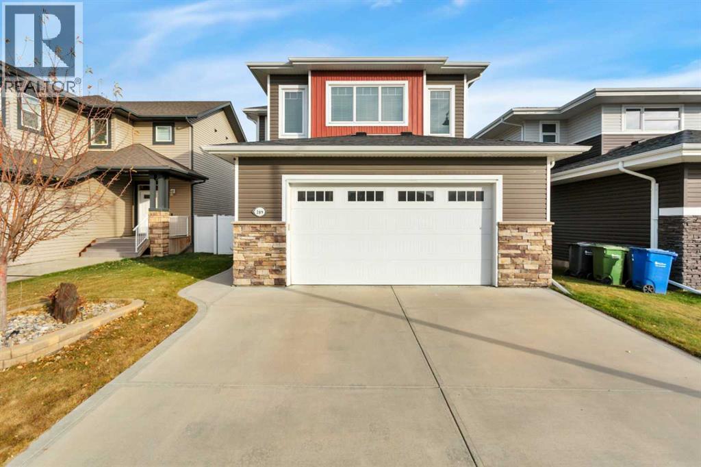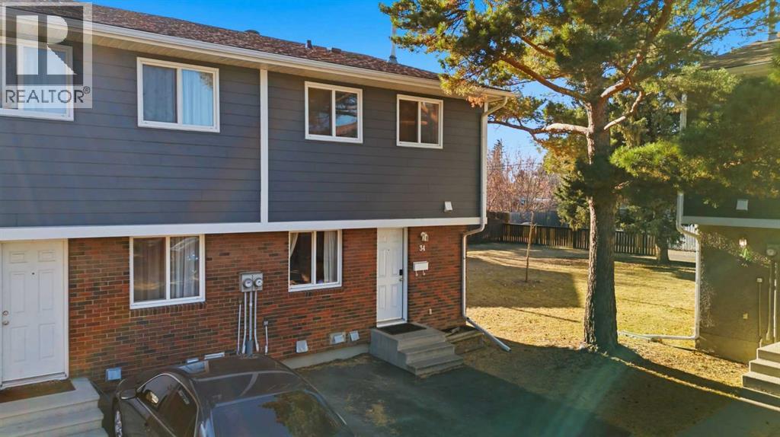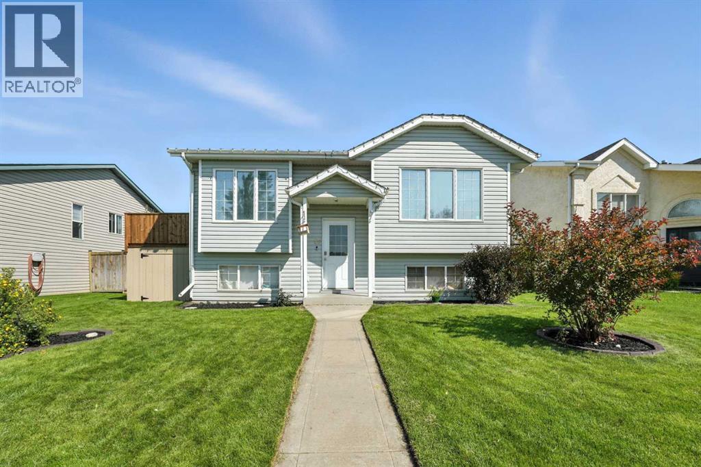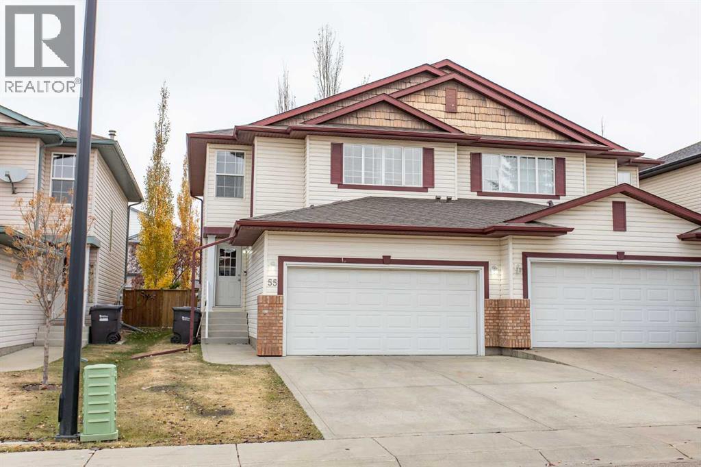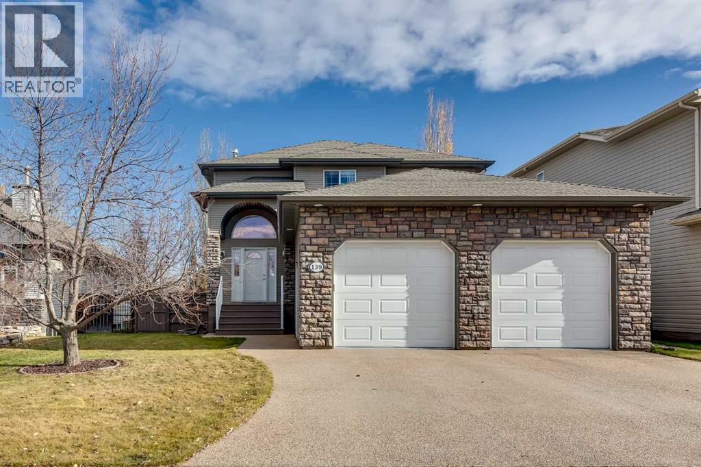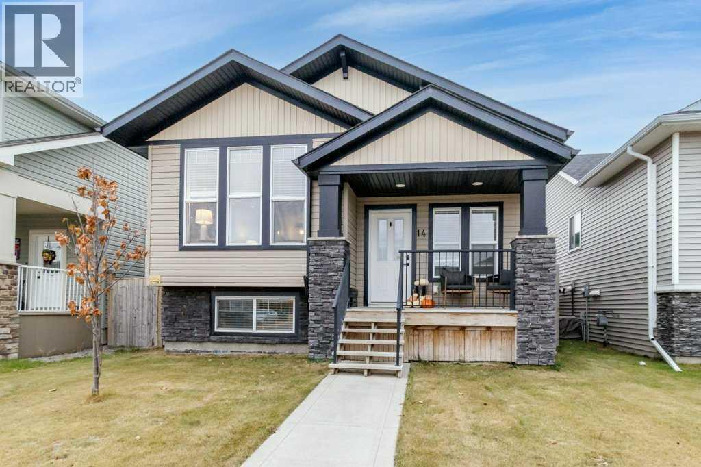- Houseful
- AB
- Red Deer
- Timber Ridge
- 66 Truant Cres
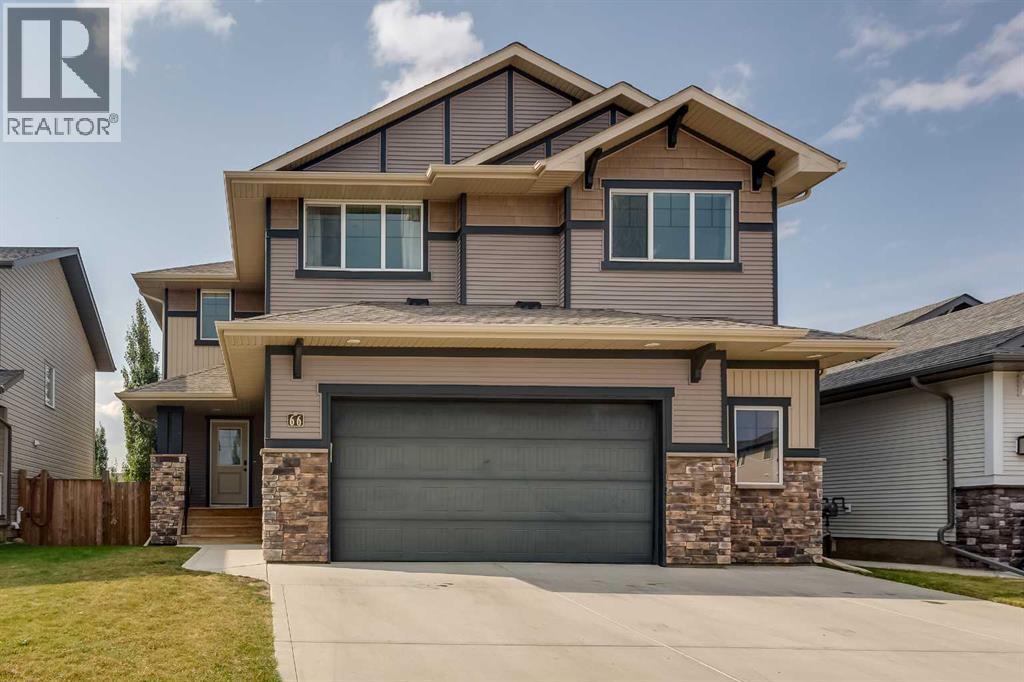
Highlights
Description
- Home value ($/Sqft)$310/Sqft
- Time on Houseful45 days
- Property typeSingle family
- Neighbourhood
- Median school Score
- Year built2016
- Garage spaces2
- Mortgage payment
Welcome to this Family Home in Timber Ridge!Discover the perfect blend of comfort, space, and smart investment in this LEGALLY SUITED 5-bedroom, 4-bathroom home, built in 2016 and located in the heart of Timber Ridge—one of the area's most desirable communities.This spacious 2-storey layout features a 3-bedroom, 2.5-bathroom main residence with bright, open living areas, a walk-through pantry, and an oversized, heated garage for all your storage needs. The bedrooms in this home are extremely spacious! The fully legal 2-bedroom basement suite includes its own entrance and full bathroom.Separate fenced yards for privacy and outdoor enjoyment,Generous square footage with room for the whole family,Close to schools, parks, shopping, restaurants, walking paths and more.Whether you're a homeowner looking for flexibility or an investor, this home offers the best of both worlds. Move in, rent out, and reap the rewards. (id:63267)
Home overview
- Cooling None
- Heat source Natural gas
- Heat type Forced air, in floor heating
- # total stories 2
- Fencing Fence
- # garage spaces 2
- # parking spaces 2
- Has garage (y/n) Yes
- # full baths 3
- # half baths 1
- # total bathrooms 4.0
- # of above grade bedrooms 5
- Flooring Carpeted, vinyl
- Subdivision Timber ridge
- Lot desc Lawn
- Lot dimensions 5523
- Lot size (acres) 0.12976974
- Building size 2322
- Listing # A2257038
- Property sub type Single family residence
- Status Active
- Bedroom 3.176m X 5.511m
Level: 2nd - Bathroom (# of pieces - 3) 4.343m X 1.804m
Level: 2nd - Bathroom (# of pieces - 4) 1.524m X 3.252m
Level: 2nd - Bedroom 3.2m X 5.054m
Level: 2nd - Laundry 2.591m X 2.134m
Level: 2nd - Family room 4.395m X 4.7m
Level: 2nd - Other 4.343m X 2.109m
Level: 2nd - Primary bedroom 4.395m X 4.267m
Level: 2nd - Furnace 3.834m X 1.957m
Level: Basement - Bathroom (# of pieces - 2) 2.262m X 0.914m
Level: Main - Pantry 1.829m X 2.972m
Level: Main - Dining room 4.776m X 3.505m
Level: Main - Kitchen 4.776m X 2.972m
Level: Main - Living room 4.063m X 4.167m
Level: Main - Kitchen 2.819m X 2.92m
Level: Unknown - Bedroom 2.819m X 3.557m
Level: Unknown - Bedroom 3.048m X 3.53m
Level: Unknown - Living room 4.596m X 4.267m
Level: Unknown - Bathroom (# of pieces - 4) 1.524m X 2.539m
Level: Unknown
- Listing source url Https://www.realtor.ca/real-estate/28869098/66-truant-crescent-red-deer-timber-ridge
- Listing type identifier Idx

$-1,920
/ Month

