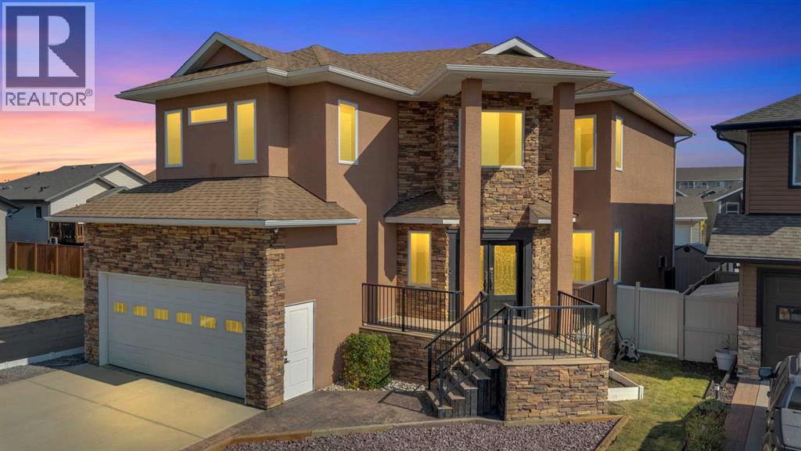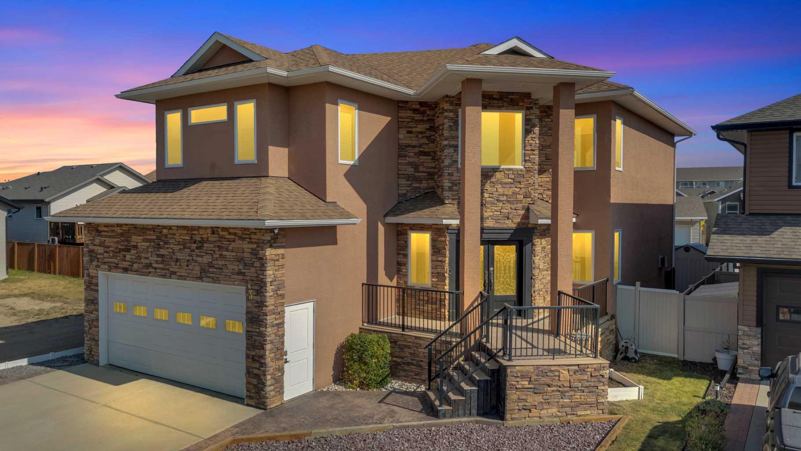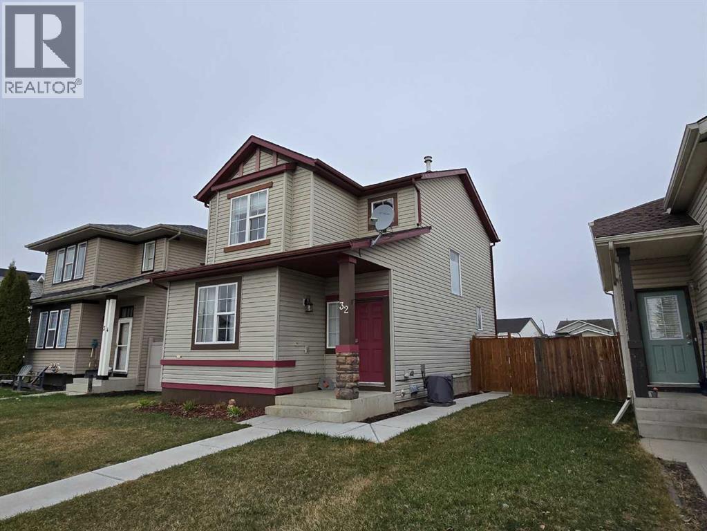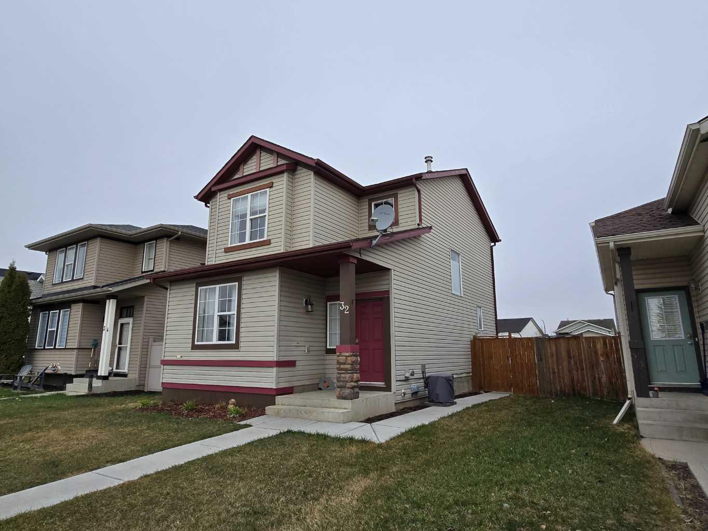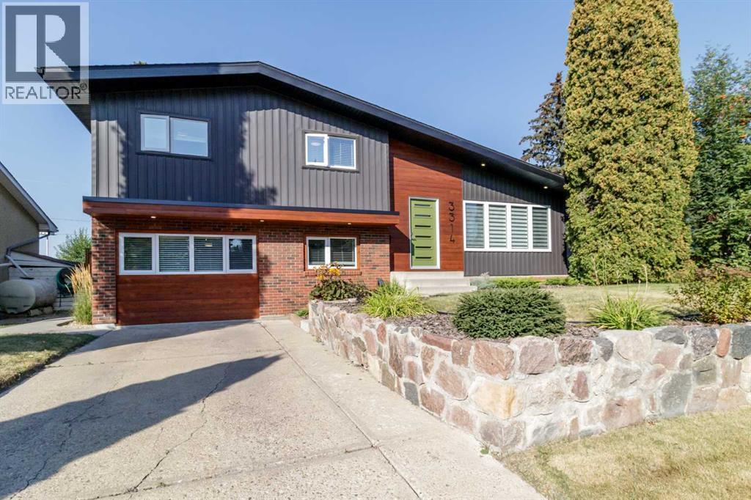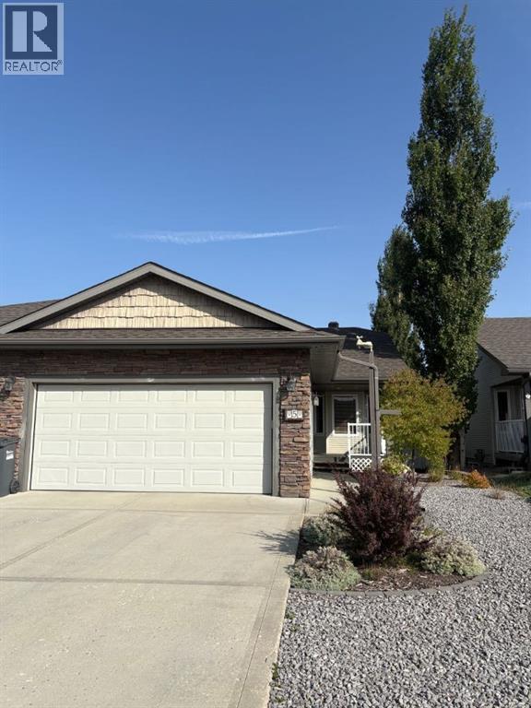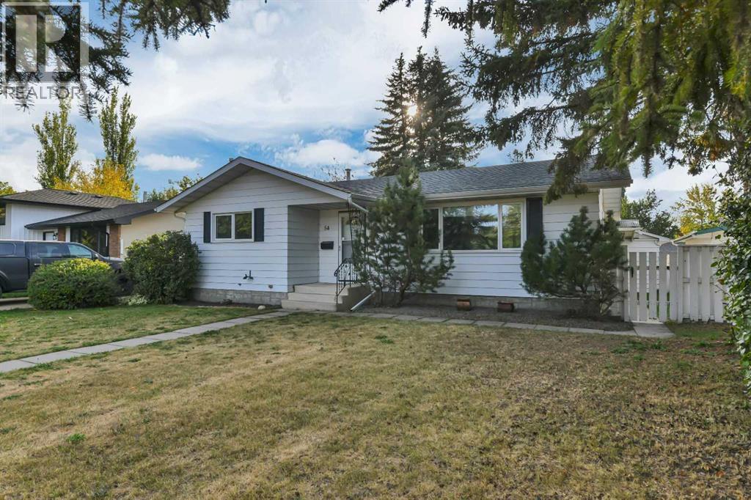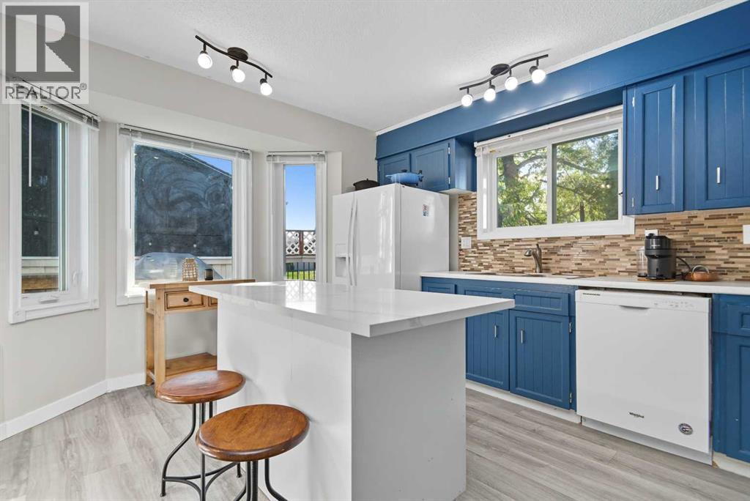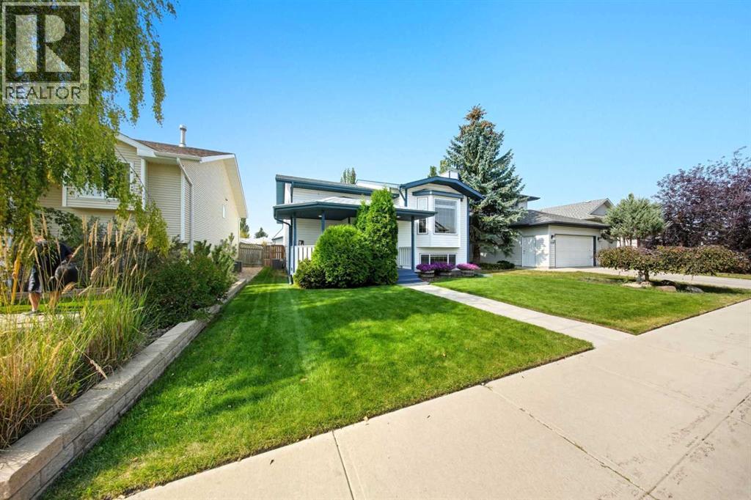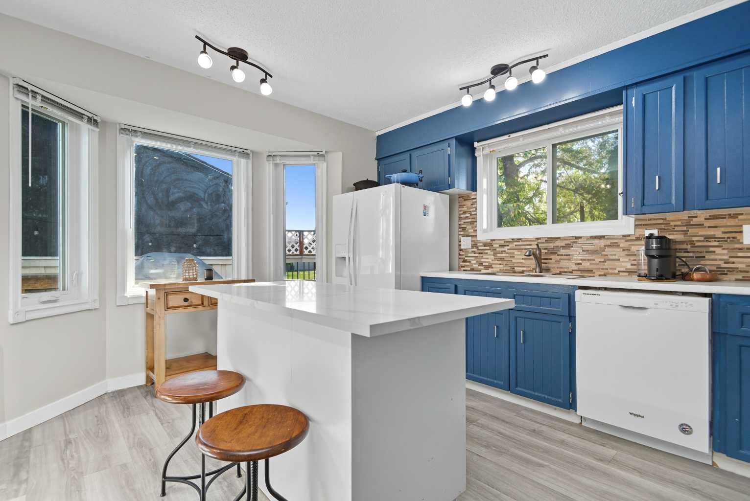- Houseful
- AB
- Red Deer
- Timberstone
- 68 Thompson Cres
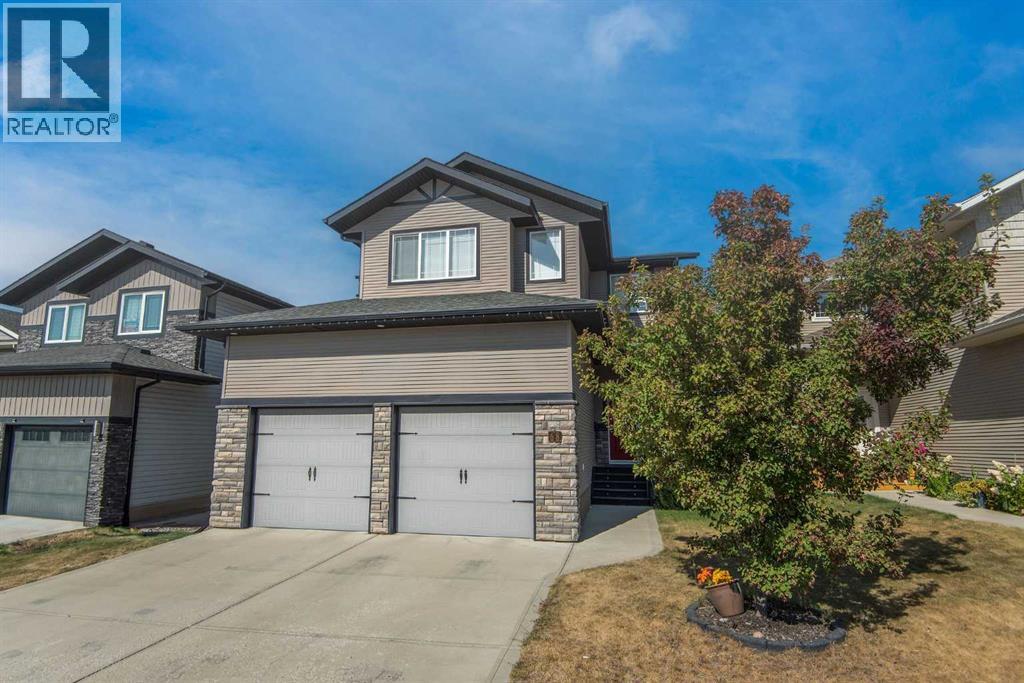
Highlights
Description
- Home value ($/Sqft)$329/Sqft
- Time on Housefulnew 28 hours
- Property typeSingle family
- Neighbourhood
- Median school Score
- Year built2013
- Garage spaces2
- Mortgage payment
The perfect family home in the desirable Timberstone community! This immaculate 2-story walk-out features 4 bedrooms and 4 bathrooms, perfectly designed for modern living. The open-concept main level boasts 10-foot ceilings and a spacious layout, ideal for entertaining. The beautiful kitchen featured under/over and in-cabinet lighting, a large granite island, upgraded stainless steel appliances, including a gas stove, and a convenient walk-through pantry. Step out from the bright dining area onto the covered deck, complete with infrared heaters, offering stunning views of the park and your fully landscaped yard with RV parking. Upstairs, the luxurious master suite awaits, showcasing a spa-like ensuite with a soaker tub, a walk-in shower, double sinks with granite countertops, and a large organized walk-in closet. You'll also find two spacious bedrooms, an upper floor laundry, and a generous bonus room with underfloor heating, perfect for cozy family gatherings. The bright walk-out basement features large windows and direct access to a concrete patio in the backyard, creating another great entertaining space. It includes a sizeable family room, an additional bedroom, and a full bathroom with a custom walk-in shower. Upgraded plumbing and electrical work throughout the home includes a built-in reverse osmosis system, water softener, and energy-efficient boiler for in-floor heating in the basement, garage, and bonus room. The heated double-attached garage (24’x24’) is equipped with hot and cold water, floor drains, and high ceilings for extra storage. With allergy-friendly laminate and tile flooring throughout (no carpet), this home is not just beautiful but practical too. Conveniently located within walking distance to schools and close to Timberstone Village and Clearview Market, this is the perfect place for your family to grow. Make 68 Thompson Crescent your forever home! (id:63267)
Home overview
- Cooling Central air conditioning
- Heat source Natural gas
- Heat type Forced air, in floor heating
- # total stories 2
- Fencing Fence
- # garage spaces 2
- # parking spaces 2
- Has garage (y/n) Yes
- # full baths 3
- # half baths 1
- # total bathrooms 4.0
- # of above grade bedrooms 4
- Flooring Ceramic tile, laminate
- Subdivision Timberstone
- Lot dimensions 5160
- Lot size (acres) 0.1212406
- Building size 2129
- Listing # A2258175
- Property sub type Single family residence
- Status Active
- Bathroom (# of pieces - 3) 3.1m X 1.524m
Level: Basement - Bedroom 3.1m X 3.581m
Level: Basement - Furnace 3.633m X 1.981m
Level: Basement - Recreational room / games room 3.911m X 6.578m
Level: Basement - Bathroom (# of pieces - 2) 2.109m X 0.914m
Level: Main - Living room 4.343m X 4.292m
Level: Main - Dining room 4.496m X 3.633m
Level: Main - Foyer 2.262m X 2.134m
Level: Main - Kitchen 4.496m X 2.844m
Level: Main - Bedroom 3.453m X 3.405m
Level: Upper - Primary bedroom 4.09m X 4.267m
Level: Upper - Bathroom (# of pieces - 4) 2.719m X 1.5m
Level: Upper - Bedroom 4.09m X 3.024m
Level: Upper - Family room 4.852m X 4.471m
Level: Upper - Bathroom (# of pieces - 5) 4.624m X 3.072m
Level: Upper - Other 2.719m X 1.753m
Level: Upper
- Listing source url Https://www.realtor.ca/real-estate/28886618/68-thompson-crescent-red-deer-timberstone
- Listing type identifier Idx

$-1,866
/ Month

