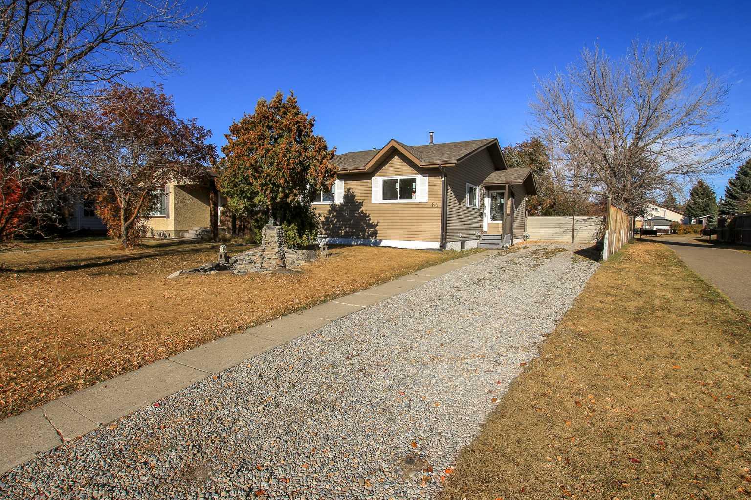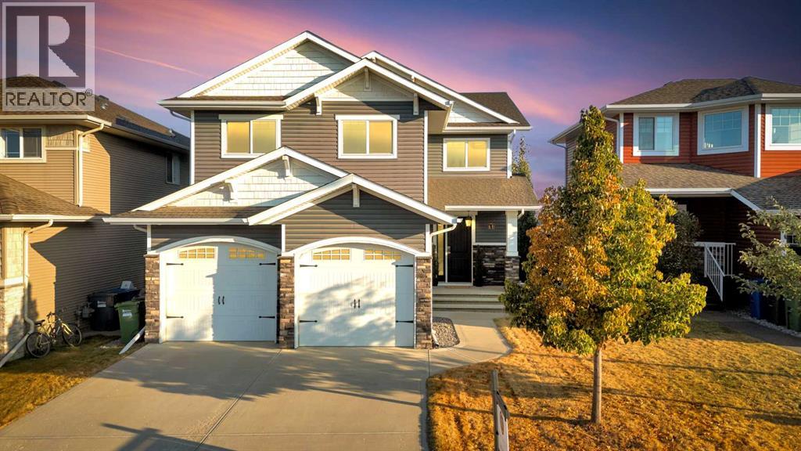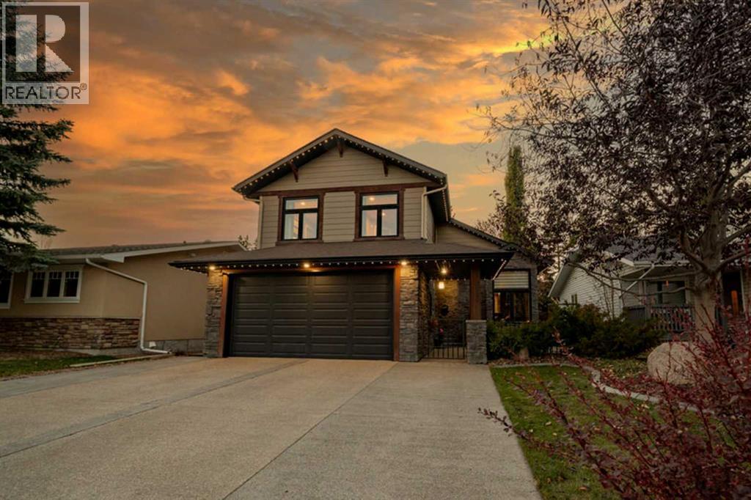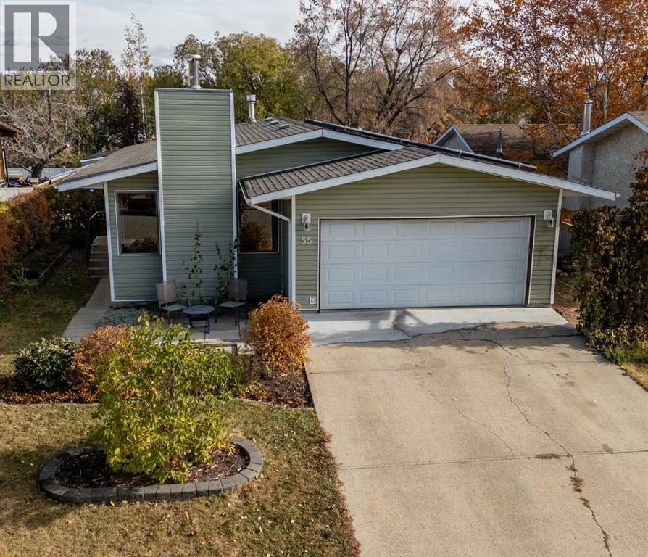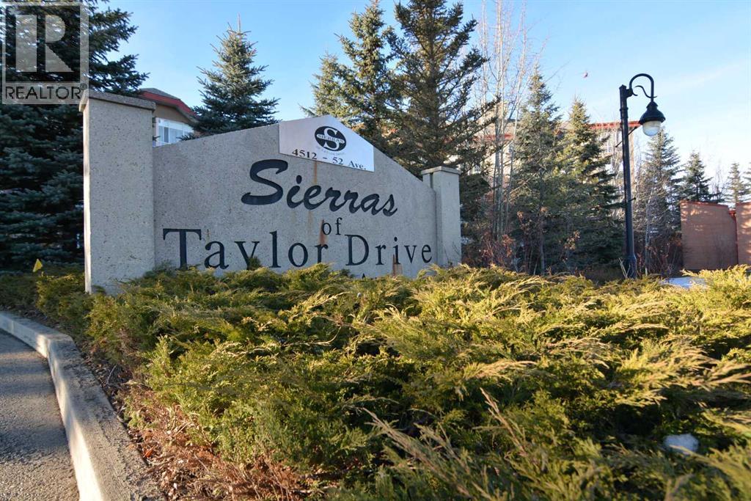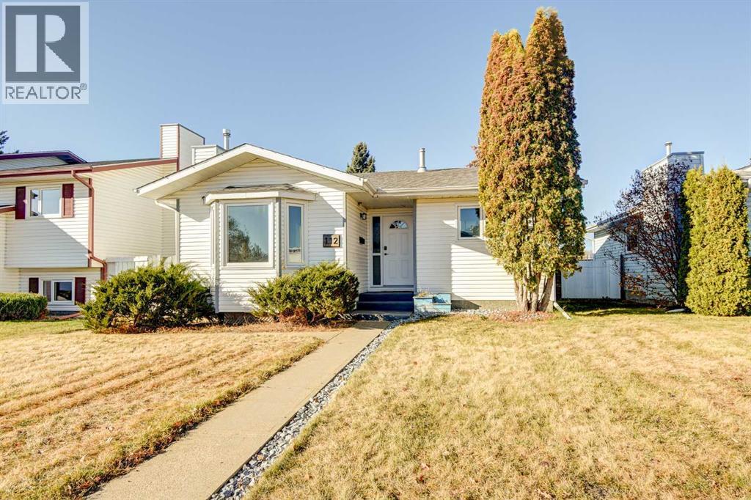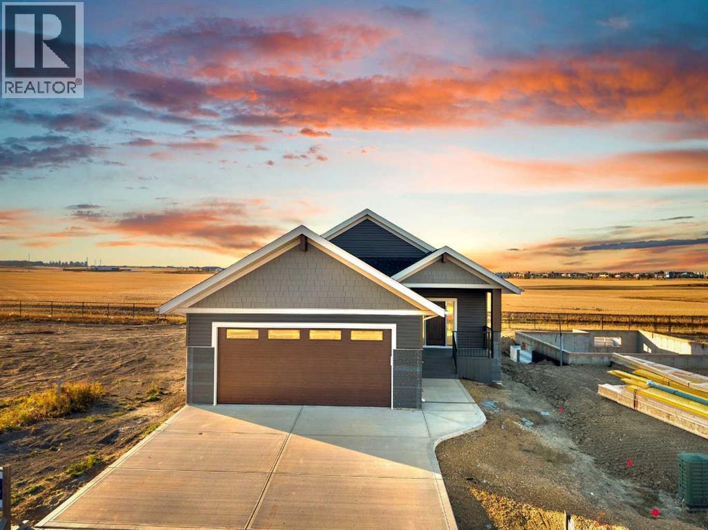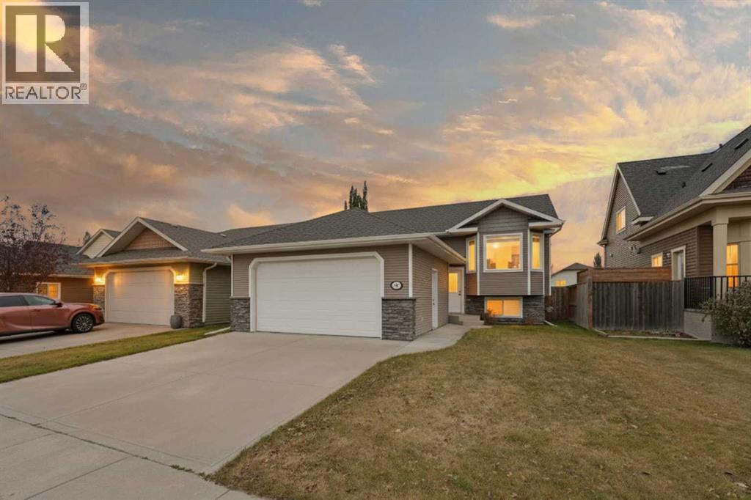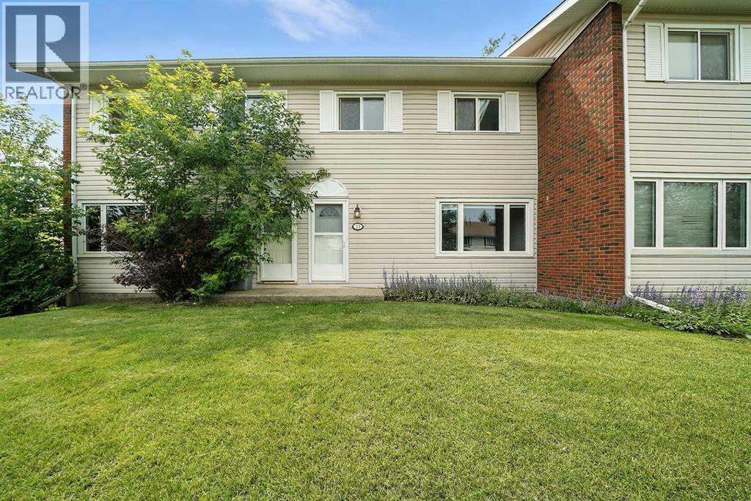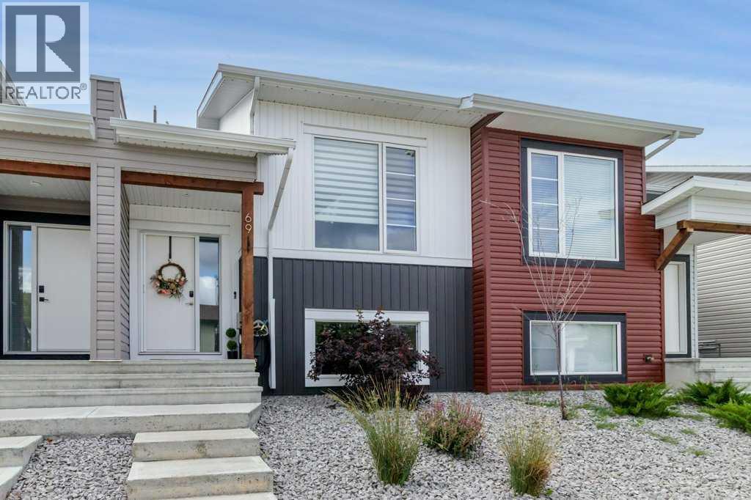
Highlights
Description
- Home value ($/Sqft)$600/Sqft
- Time on Houseful67 days
- Property typeSingle family
- StyleBi-level
- Median school Score
- Year built2020
- Garage spaces1
- Mortgage payment
Welcome to this immaculate luxury townhouse in the highly sought after community of Evergreen! Located in a beautiful new subdivision surrounded by parks, trails, and nature, this home offers the perfect balance of modern living and outdoor lifestyle. Inside, you'll find a bright and thoughtfully designed layout featuring high ceilings, premium finishes, and a functional open concept floor plan. With 2 spacious bedrooms, each boasting its own private ensuite, and 3 bathrooms in total, comfort and privacy are top priority. Enjoy the convenience of a single detached garage, a charming yet low maintenance yard, and a home that truly shows like new. Ideal for professionals, downsizers, or those seeking a turnkey lifestyle in one of the area's most desirable neighborhoods. This is Evergreen living at its finest—move-in ready and built to impress! There an annual HOA fee of $136.50 to maintain the parks, playgrounds and tails in the subdivision. (id:63267)
Home overview
- Cooling None
- Heat type Forced air
- # total stories 2
- Fencing Partially fenced
- # garage spaces 1
- # parking spaces 2
- Has garage (y/n) Yes
- # full baths 2
- # half baths 1
- # total bathrooms 3.0
- # of above grade bedrooms 2
- Flooring Carpeted, laminate
- Subdivision Evergreen
- Directions 2240717
- Lot dimensions 2231
- Lot size (acres) 0.052420113
- Building size 625
- Listing # A2248997
- Property sub type Single family residence
- Status Active
- Bedroom 3.734m X 3.633m
Level: Basement - Bathroom (# of pieces - 4) 2.338m X 2.795m
Level: Basement - Primary bedroom 3.633m X 3.938m
Level: Basement - Bathroom (# of pieces - 4) 1.5m X 2.996m
Level: Basement - Other 1.853m X 2.515m
Level: Basement - Dining room 3.862m X 3.658m
Level: Main - Bathroom (# of pieces - 2) 0.863m X 2.262m
Level: Main - Kitchen 4.801m X 3.53m
Level: Main - Living room 5.105m X 4.471m
Level: Main - Furnace 1.829m X 1.472m
Level: Main
- Listing source url Https://www.realtor.ca/real-estate/28741630/69-ellington-crescent-red-deer-evergreen
- Listing type identifier Idx

$-1,000
/ Month

