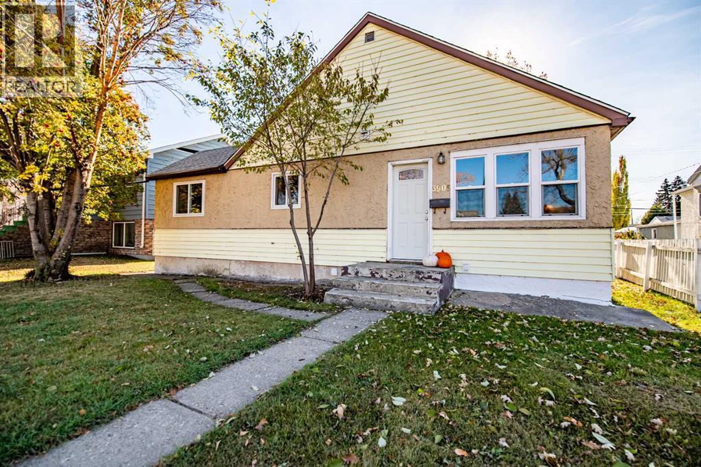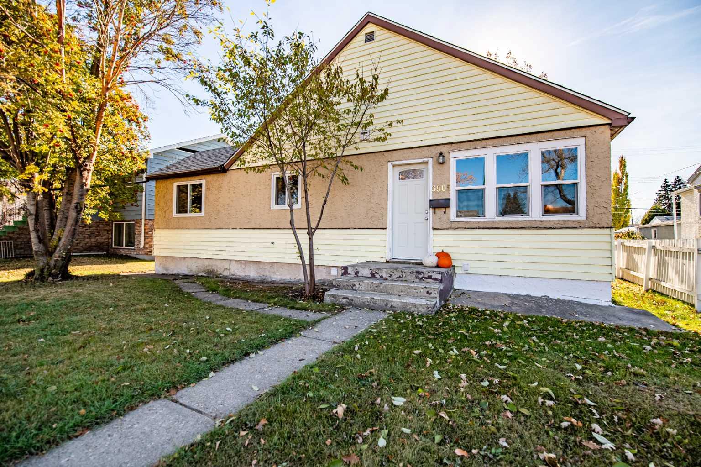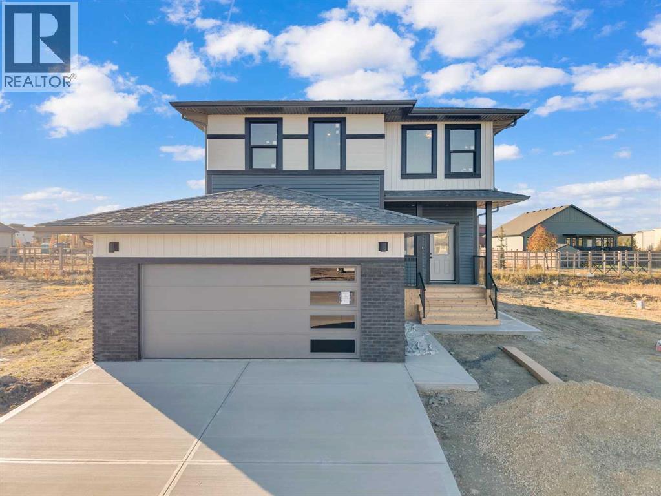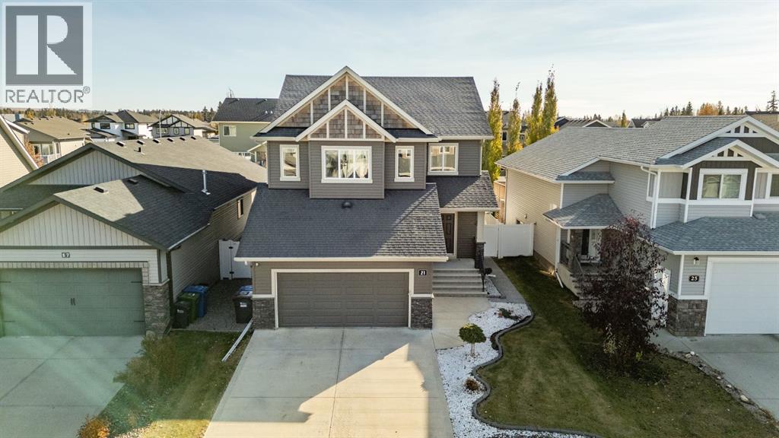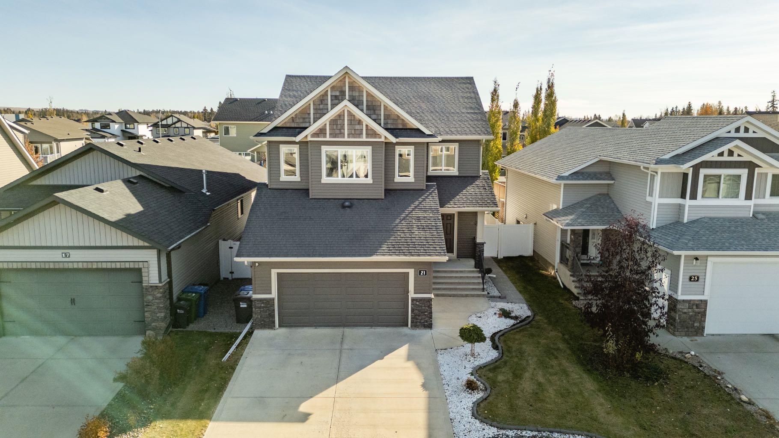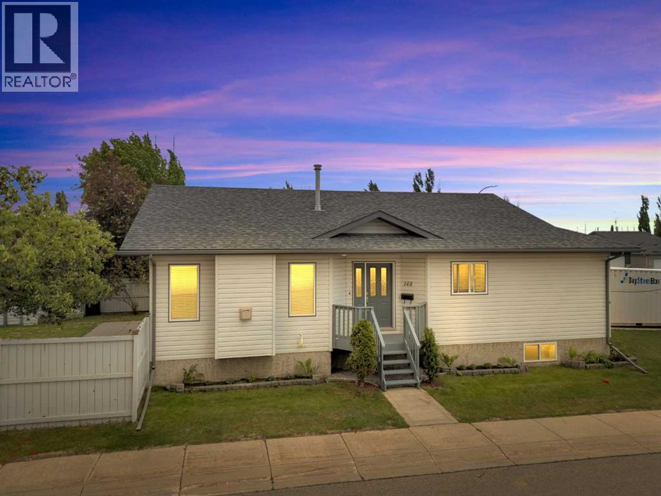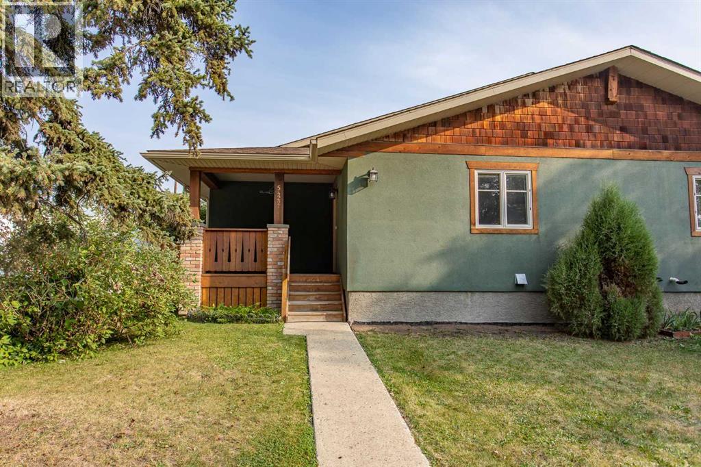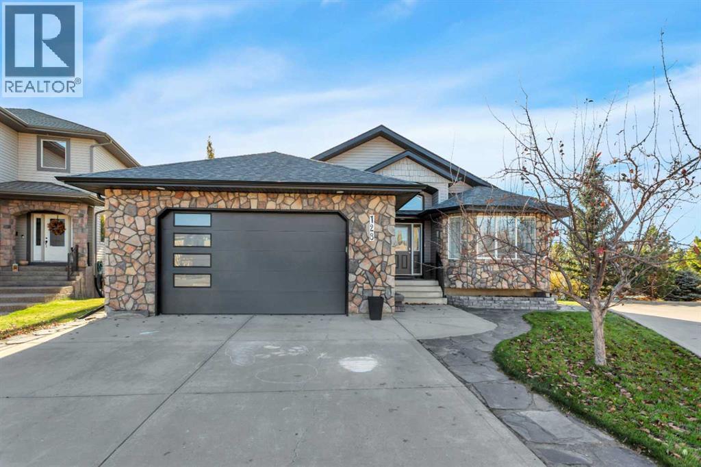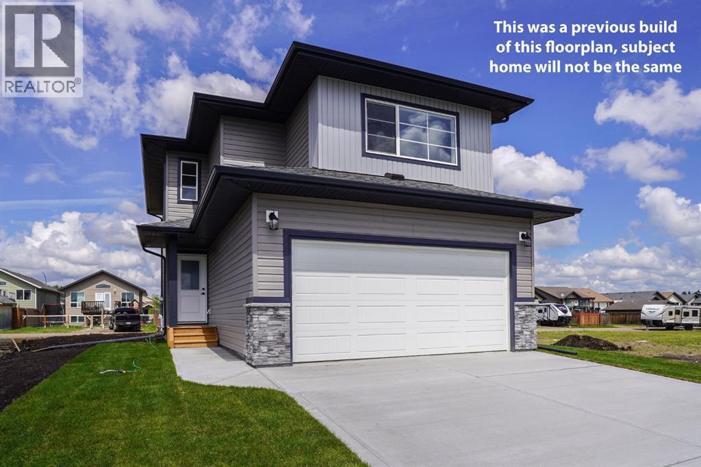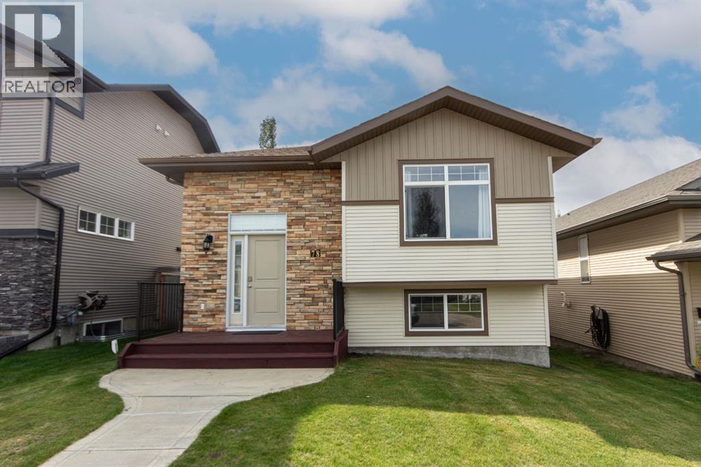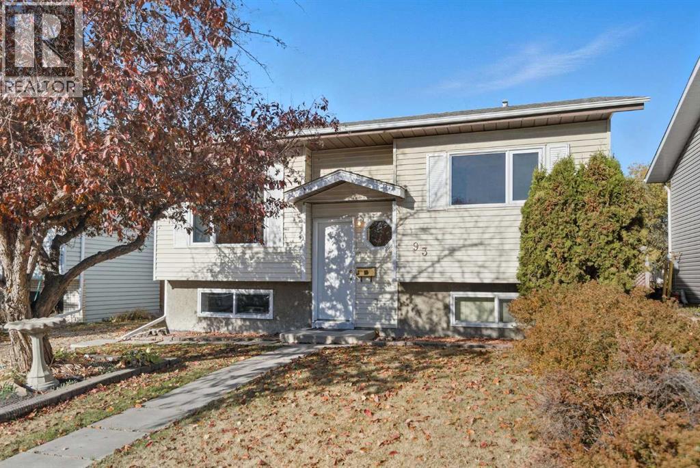- Houseful
- AB
- Red Deer
- Highland Green Estates
- 69 Hallgren Ave
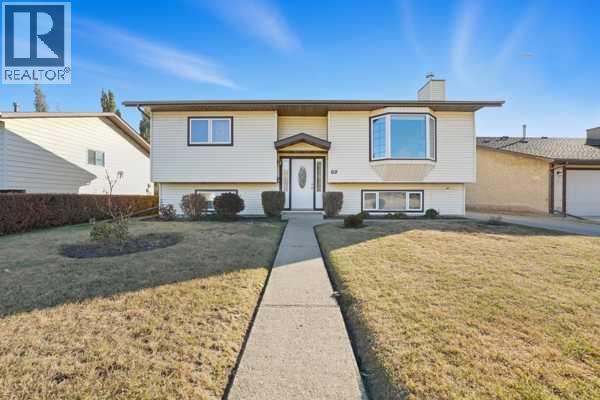
Highlights
Description
- Home value ($/Sqft)$361/Sqft
- Time on Housefulnew 11 hours
- Property typeSingle family
- StyleBi-level
- Neighbourhood
- Median school Score
- Year built1984
- Garage spaces2
- Mortgage payment
ONE OWNER HOME IN HIGHLAND GREEN ESTATES FACING A PARK! This WELL CARED for home offers a big living room area with a beautiful electric fireplace and large bay window. Kitchen and dining have a french door leading to a good sized deck (with new deck boards), back yard and double detached garage - all new LG appliances! Also on the main you will find two good sized bedrooms, primary with a 3 pce ensuite and a 4 pce bathroom. Down is two large bedrooms, family room, laundry room, 2 pce bath, large storage space and utility room. You will love the newer windows (so much light) and doors, newer shingles (house and garage), furnace and hot water tank replaced in 2014. Enjoy no neighbours in front or behind! This home is very 'gezellig' as the Dutch would say - ready and waiting for the next family/couple/first time buyer to enjoy the comfort and coziness as much as the sellers! Appreciate the proximity to shopping and restaurants. (id:63267)
Home overview
- Cooling None
- Heat type Forced air
- Construction materials Wood frame
- Fencing Fence
- # garage spaces 2
- # parking spaces 2
- Has garage (y/n) Yes
- # full baths 2
- # half baths 1
- # total bathrooms 3.0
- # of above grade bedrooms 4
- Flooring Carpeted, linoleum
- Has fireplace (y/n) Yes
- Subdivision Highland green estates
- Directions 2058519
- Lot dimensions 5500
- Lot size (acres) 0.12922932
- Building size 1051
- Listing # A2266457
- Property sub type Single family residence
- Status Active
- Bathroom (# of pieces - 2) 3.072m X 2.362m
Level: Lower - Storage 3.481m X 2.691m
Level: Lower - Furnace 3.53m X 3.453m
Level: Lower - Bedroom 3.453m X 3.405m
Level: Lower - Family room 6.197m X 3.453m
Level: Lower - Bedroom 4.471m X 3.377m
Level: Lower - Bathroom (# of pieces - 4) 2.338m X 2.082m
Level: Main - Kitchen 3.072m X 2.996m
Level: Main - Living room 5.282m X 4.624m
Level: Main - Dining room 3.072m X 2.082m
Level: Main - Bedroom 4.471m X 3.048m
Level: Main - Primary bedroom 4.139m X 3.405m
Level: Main - Bathroom (# of pieces - 3) 2.31m X 1.676m
Level: Main
- Listing source url Https://www.realtor.ca/real-estate/29030300/69-hallgren-avenue-red-deer-highland-green-estates
- Listing type identifier Idx

$-1,013
/ Month

