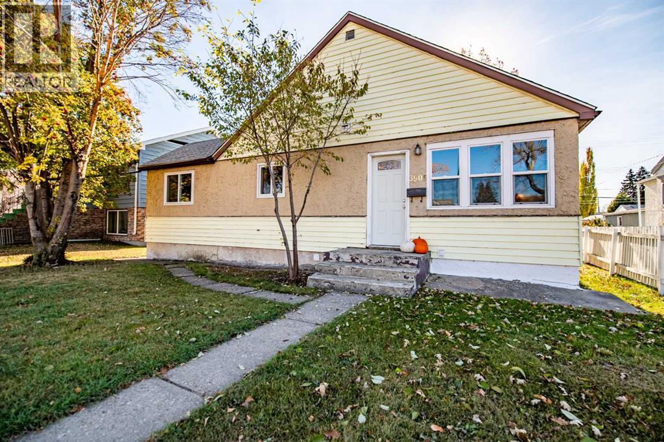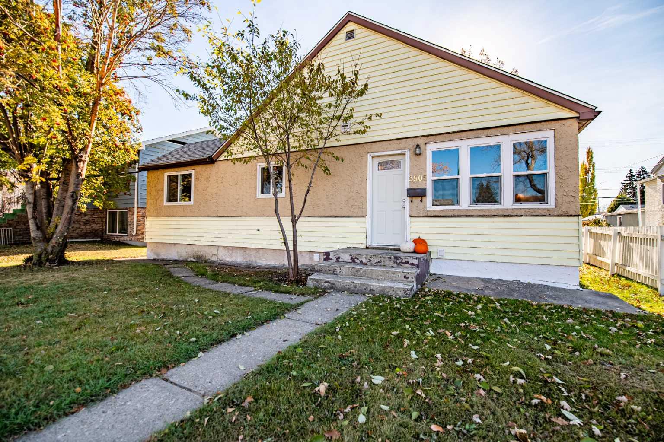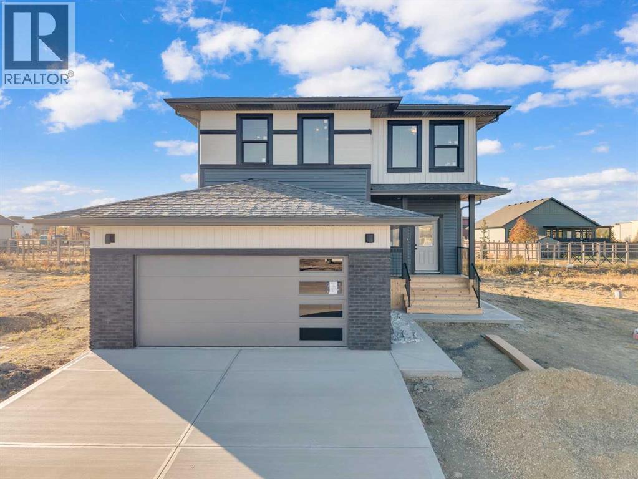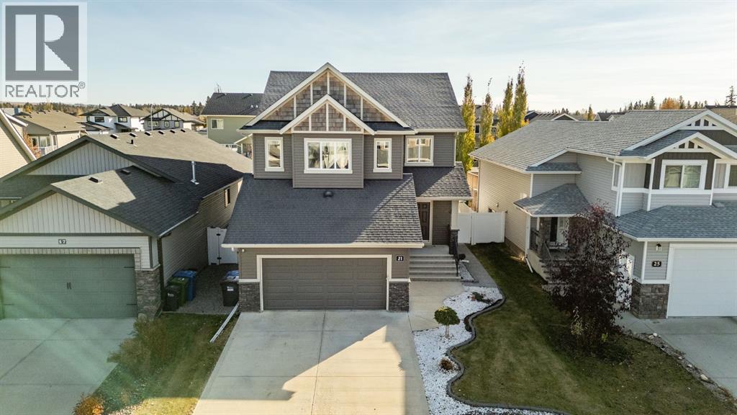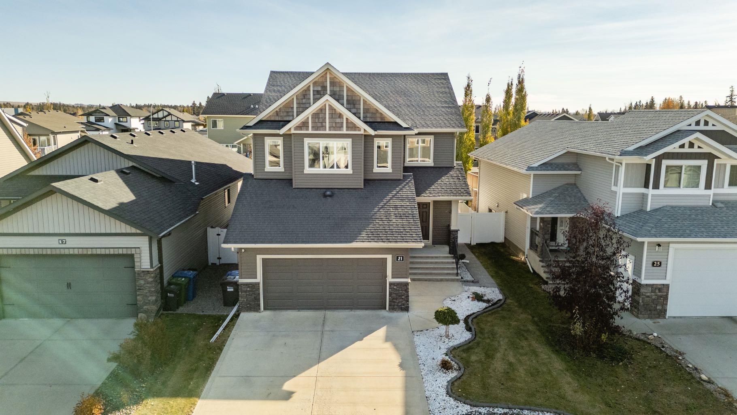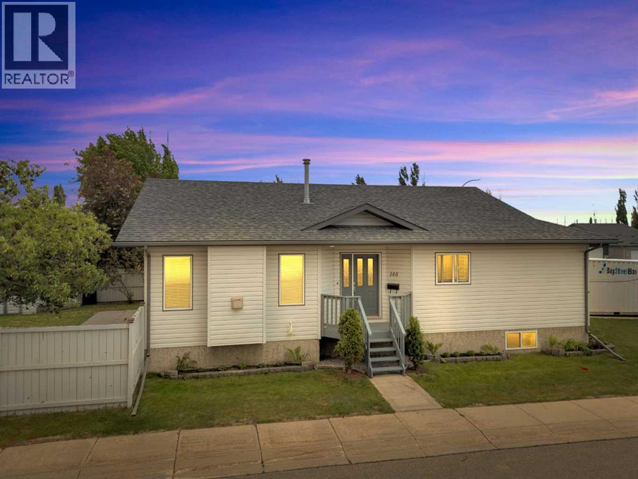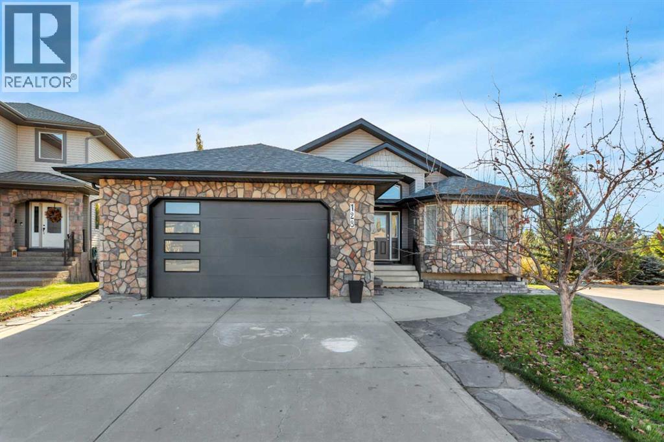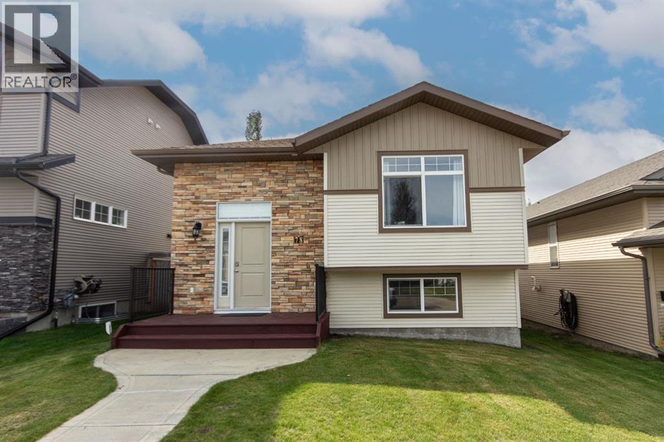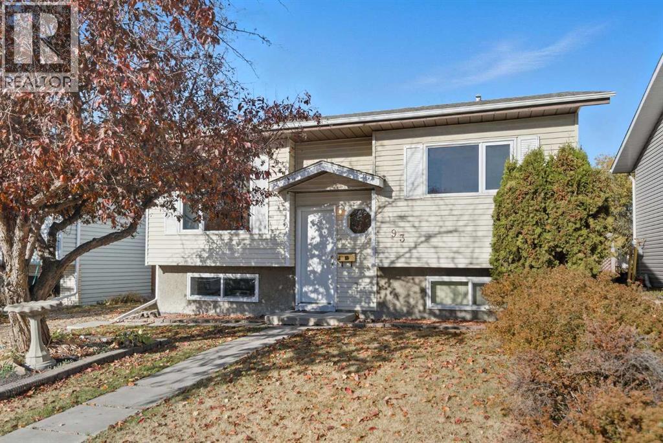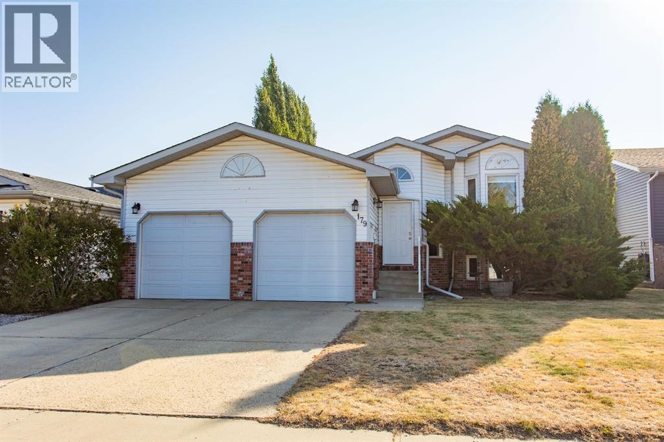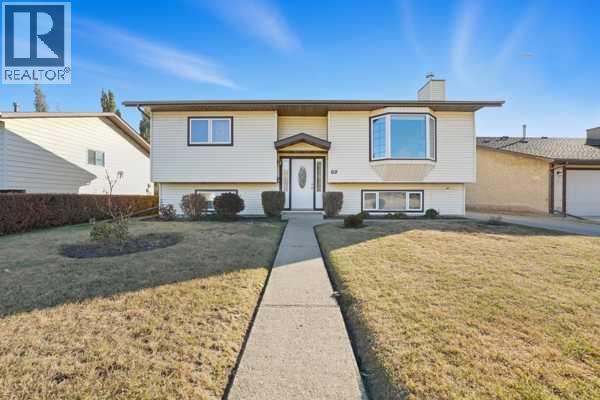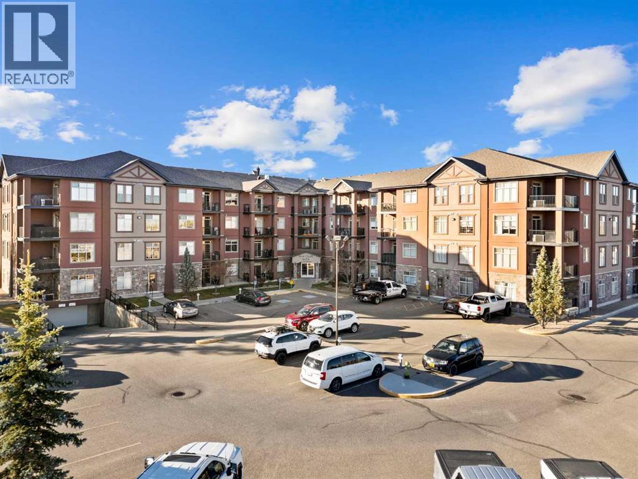
69 Ironstone Drive Unit 301
69 Ironstone Drive Unit 301
Highlights
Description
- Home value ($/Sqft)$293/Sqft
- Time on Housefulnew 13 hours
- Property typeSingle family
- StyleMulti-level
- Neighbourhood
- Median school Score
- Year built2008
- Mortgage payment
Welcome home to this bright and stylish 1,023 sq ft condo featuring 2 bedrooms and 2 full bathrooms. The open-concept layout is perfect for entertaining, with a spacious kitchen offering plenty of cabinetry, a raised breakfast bar, and a glass tile backsplash that adds a modern touch.The primary bedroom includes a walk-in closet and a 4-piece ensuite. The unit has just been freshly painted in a warm, neutral tone, creating a fresh and inviting feel throughout. Enjoy the covered west-facing balcony complete with a BBQ gas line—ideal for relaxing or hosting friends.Additional highlights include a high-end lighting package, large stand up storage unit with pull out drawers, glass tile accents in both bathrooms, and two assigned parking stalls—one underground and one surface stall. Conveniently located close to shopping, restaurants, walking paths, and with easy access in and out of the city, this home offers both comfort and convenience! (id:63267)
Home overview
- Cooling Central air conditioning
- # total stories 4
- Construction materials Poured concrete
- # parking spaces 2
- Has garage (y/n) Yes
- # full baths 2
- # total bathrooms 2.0
- # of above grade bedrooms 2
- Flooring Laminate
- Community features Pets allowed with restrictions
- Subdivision Ironstone
- Lot size (acres) 0.0
- Building size 1023
- Listing # A2266232
- Property sub type Single family residence
- Status Active
- Bathroom (# of pieces - 4) Measurements not available
Level: Main - Primary bedroom 3.429m X 4.292m
Level: Main - Primary bedroom 3.429m X 4.292m
Level: Main - Other Measurements not available
Level: Main - Kitchen 3.505m X 2.819m
Level: Main - Other 2.566m X 1.981m
Level: Main - Laundry Measurements not available
Level: Main - Living room 4.724m X 6.096m
Level: Main - Laundry Measurements not available
Level: Main - Bedroom 3.606m X 3.2m
Level: Main - Bathroom (# of pieces - 4) Measurements not available
Level: Main - Other Measurements not available
Level: Main - Dining room 3.633m X 3.658m
Level: Main - Other Measurements not available
Level: Main - Laundry Measurements not available
Level: Main - Bathroom (# of pieces - 4) Measurements not available
Level: Main - Other Measurements not available
Level: Main - Bathroom (# of pieces - 4) Measurements not available
Level: Main - Primary bedroom 3.429m X 4.292m
Level: Main - Other Measurements not available
Level: Main
- Listing source url Https://www.realtor.ca/real-estate/29029587/301-69-ironstone-drive-red-deer-ironstone
- Listing type identifier Idx

$-289
/ Month

