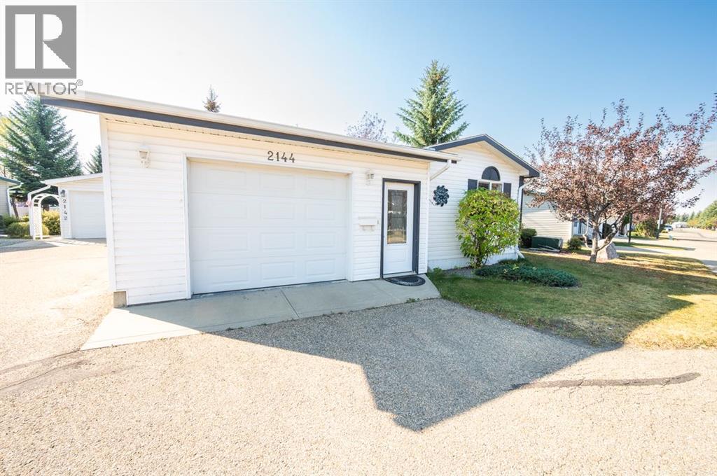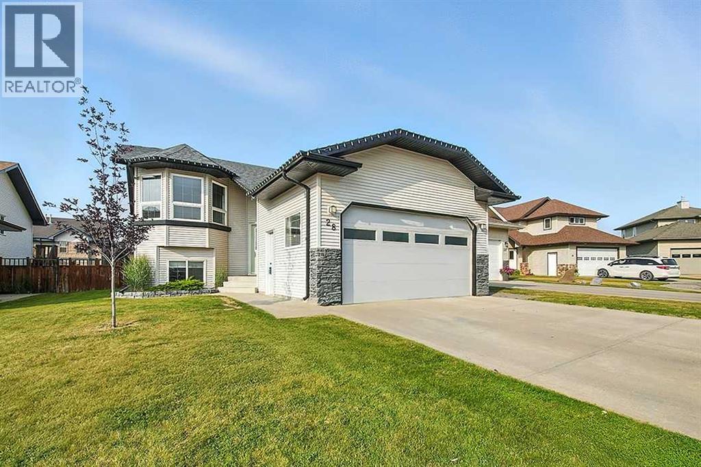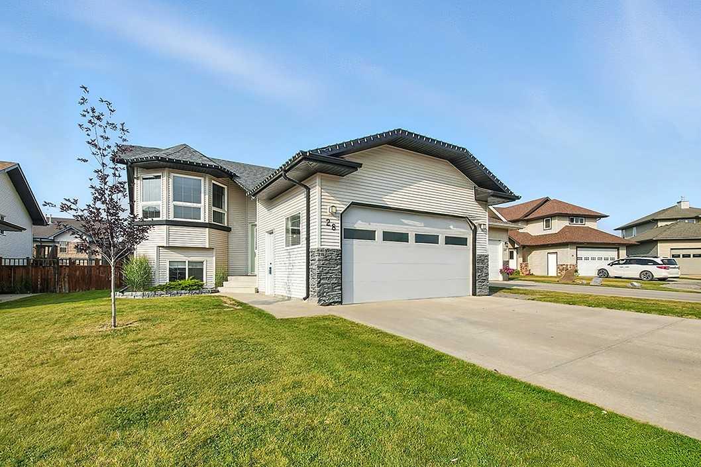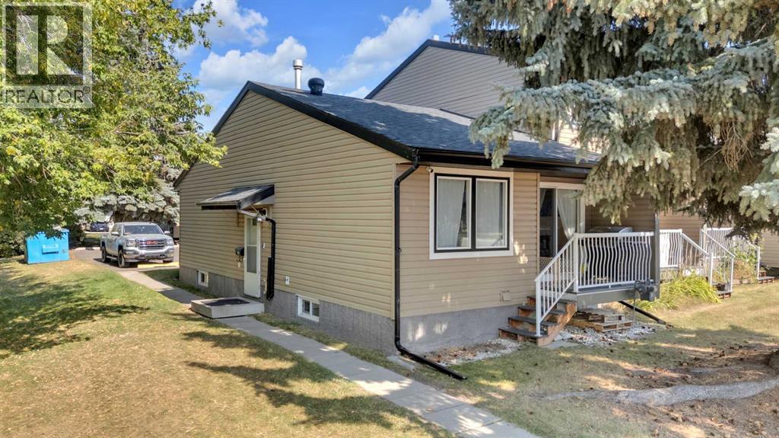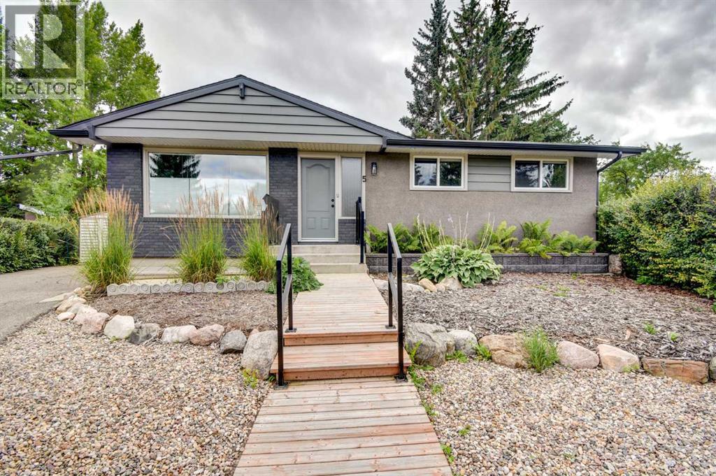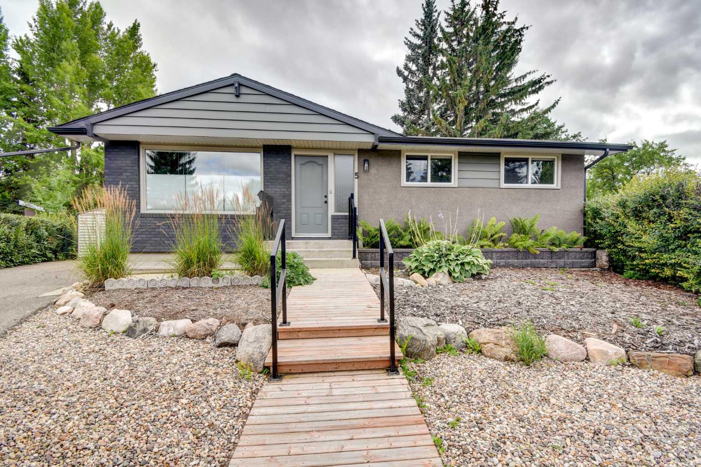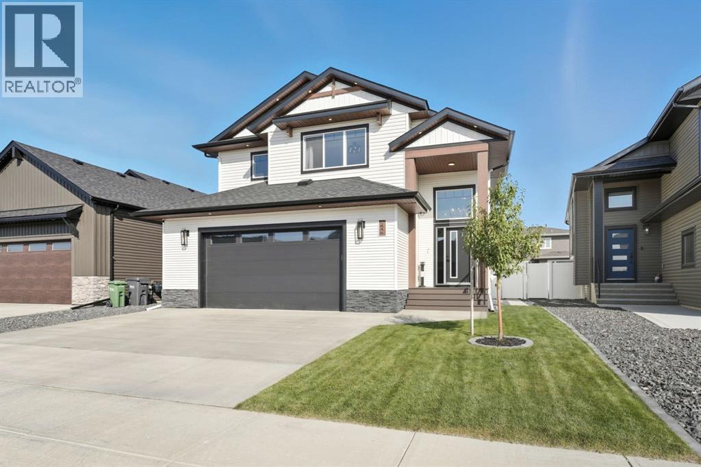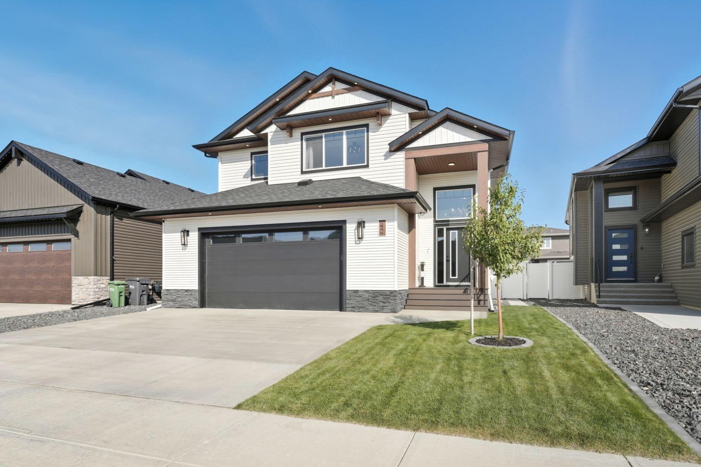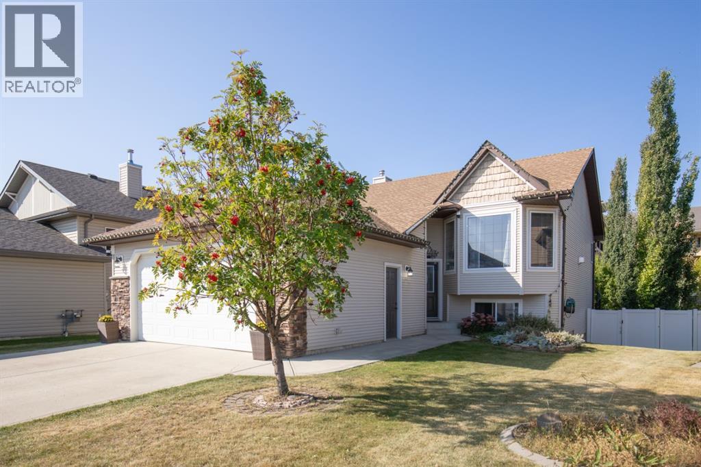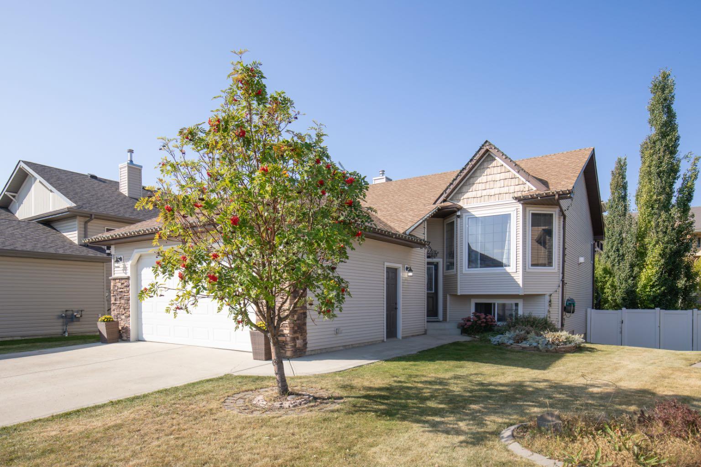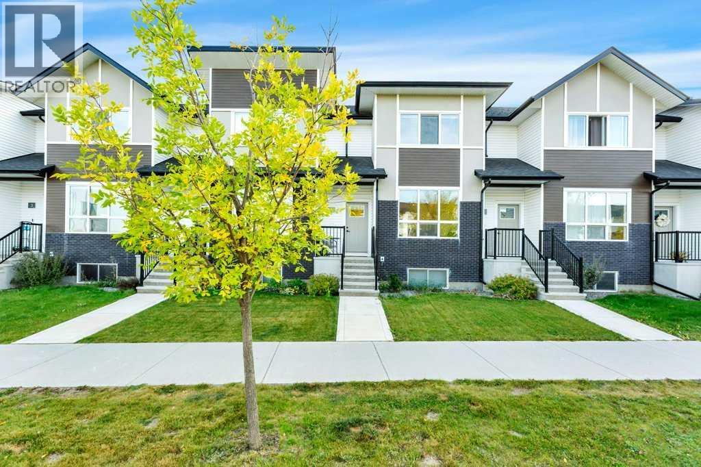
Highlights
Description
- Home value ($/Sqft)$279/Sqft
- Time on Housefulnew 2 hours
- Property typeSingle family
- Median school Score
- Year built2021
- Mortgage payment
Sleek and Stylish - this beautiful 2 storey townhouse is in immaculate condition and there are NO CONDO FEES!! This bright and modern design is thoughtfully laid out and allows natural light to fill the space. The heart of this fine home is the elegant kitchen with a large center island and quartz counter tops, stainless steel appliances, and contemporary 2-toned cabinetry. There is a rear dining space and front living room which all combine for a connected open concept living space. Quality vinyl plank flooring provides a durable and clean surface throughout the main level, and high-end finishes such as herringbone back splash and a shiplap feature wall complete the modern vibe. A convenient 2pce bath is located near the back entrance which provides easy access to the sunny rear deck and fenced yard with storage shed and 2 rear parking spaces. The upper level is perfectly designed with top floor laundry and 3 roomy bedrooms - including the large main bedroom with it's own full ensuite, plus there is an additional full 4pce bath! An unfinished basement with 9' ceilings offers ample storage space and future development potential. Enjoy all of the great outdoor amenities that Evergreen has to offer including beautiful walking and biking paths and parks - maintained by an annual $100 HOA fee. Recreation and shopping are all nearby with this well located home! (id:63267)
Home overview
- Cooling None
- Heat source Natural gas
- Heat type Forced air
- # total stories 2
- Construction materials Poured concrete, wood frame
- Fencing Fence
- # parking spaces 2
- # full baths 2
- # half baths 1
- # total bathrooms 3.0
- # of above grade bedrooms 3
- Flooring Carpeted, vinyl plank
- Subdivision Evergreen
- Lot desc Lawn
- Lot dimensions 2360
- Lot size (acres) 0.05545113
- Building size 1467
- Listing # A2259064
- Property sub type Single family residence
- Status Active
- Laundry 1.067m X 1.067m
Level: 2nd - Other 1.829m X 1.829m
Level: 2nd - Bathroom (# of pieces - 4) 2.871m X 1.5m
Level: 2nd - Primary bedroom 3.962m X 3.938m
Level: 2nd - Bathroom (# of pieces - 4) 2.871m X 1.5m
Level: 2nd - Bedroom 3.53m X 2.947m
Level: 2nd - Bedroom 2.92m X 2.92m
Level: 2nd - Other 1.829m X 1.524m
Level: Main - Bathroom (# of pieces - 2) 2.082m X 0.939m
Level: Main - Dining room 2.996m X 2.262m
Level: Main - Living room 4.724m X 3.709m
Level: Main - Kitchen 4.852m X 4.801m
Level: Main
- Listing source url Https://www.realtor.ca/real-estate/28897659/7-evergreen-way-red-deer-evergreen
- Listing type identifier Idx

$-1,091
/ Month

