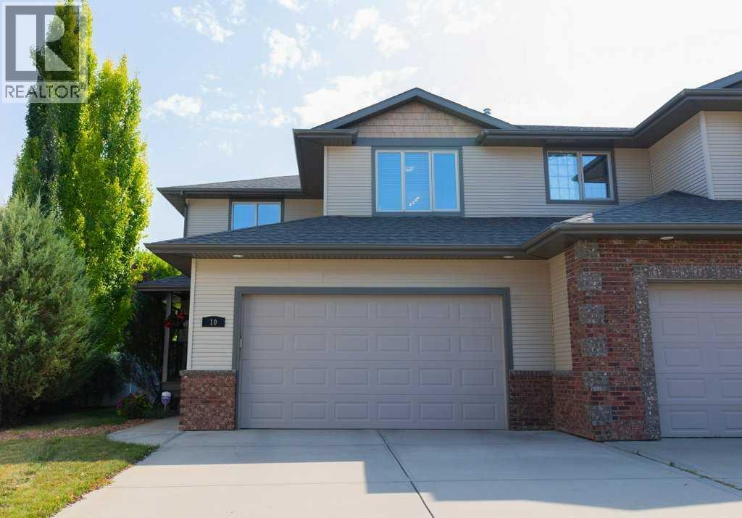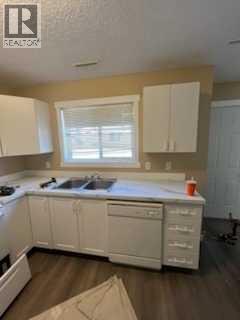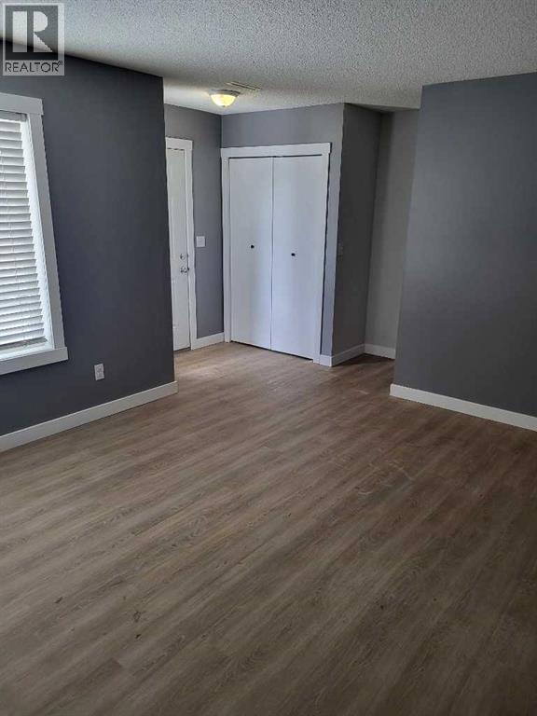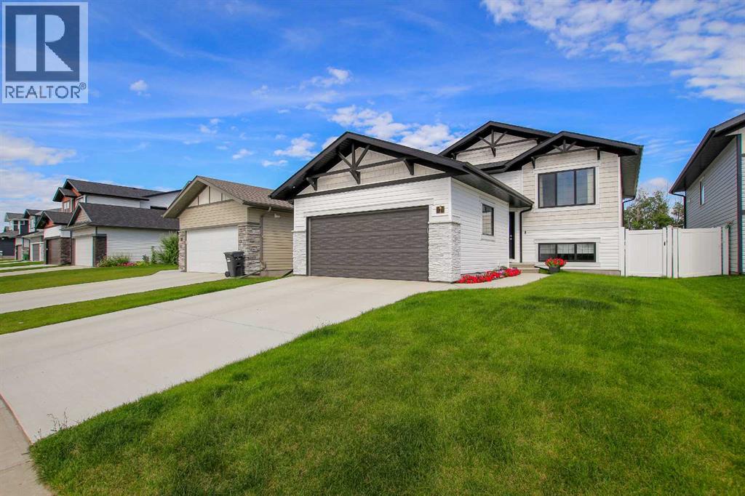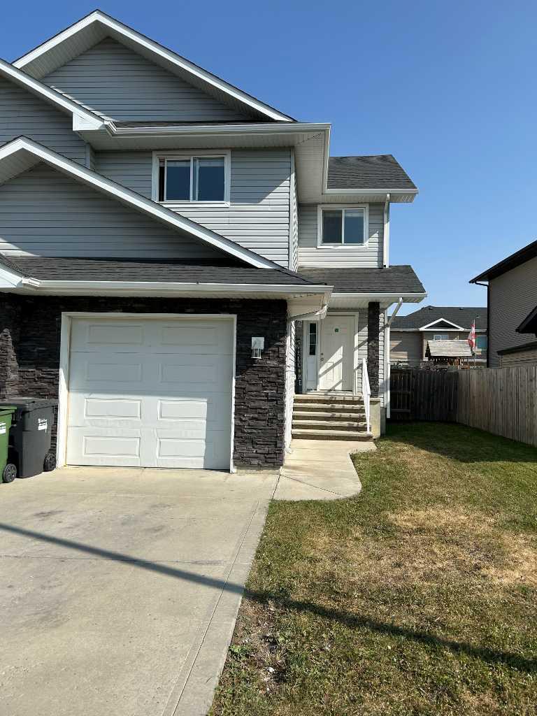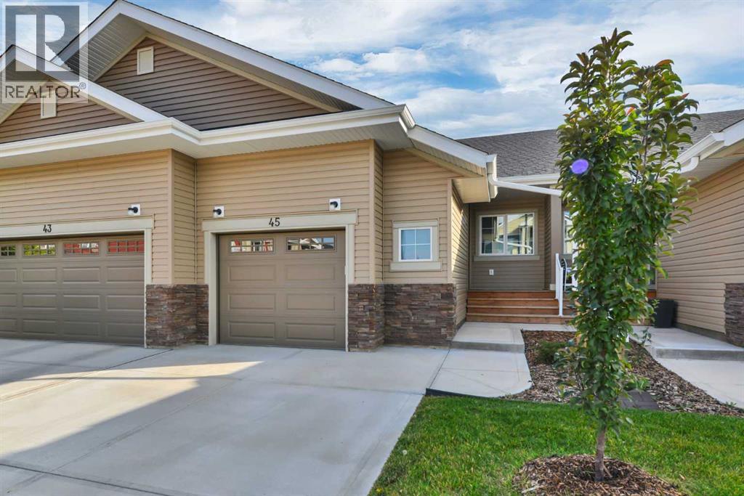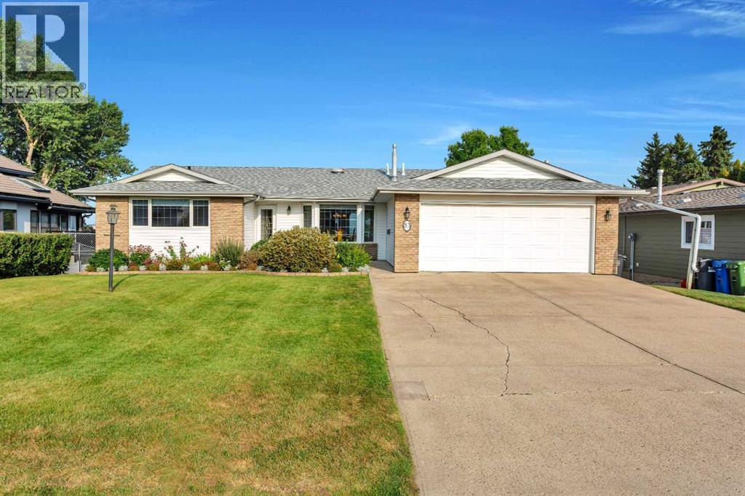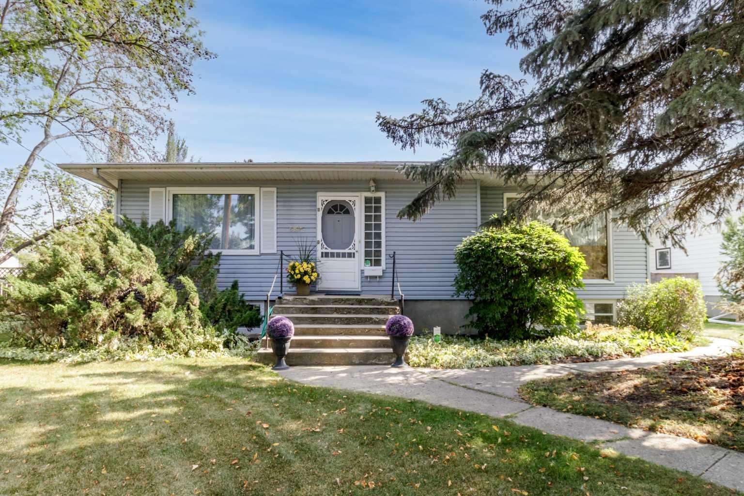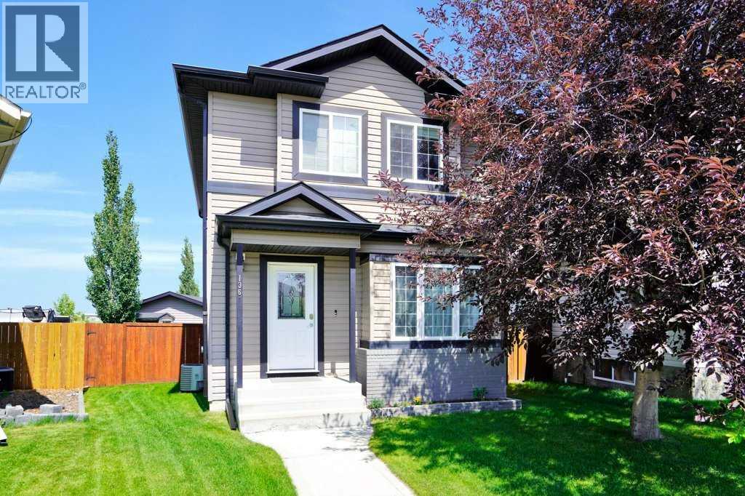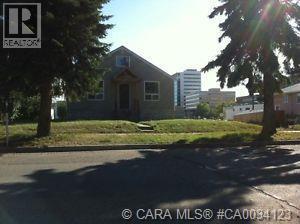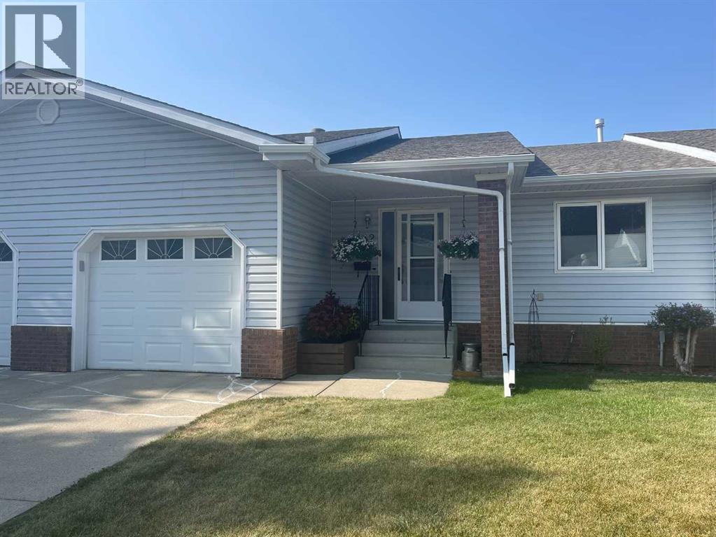- Houseful
- AB
- Red Deer
- Kentwood East
- 7 Kemp Ave
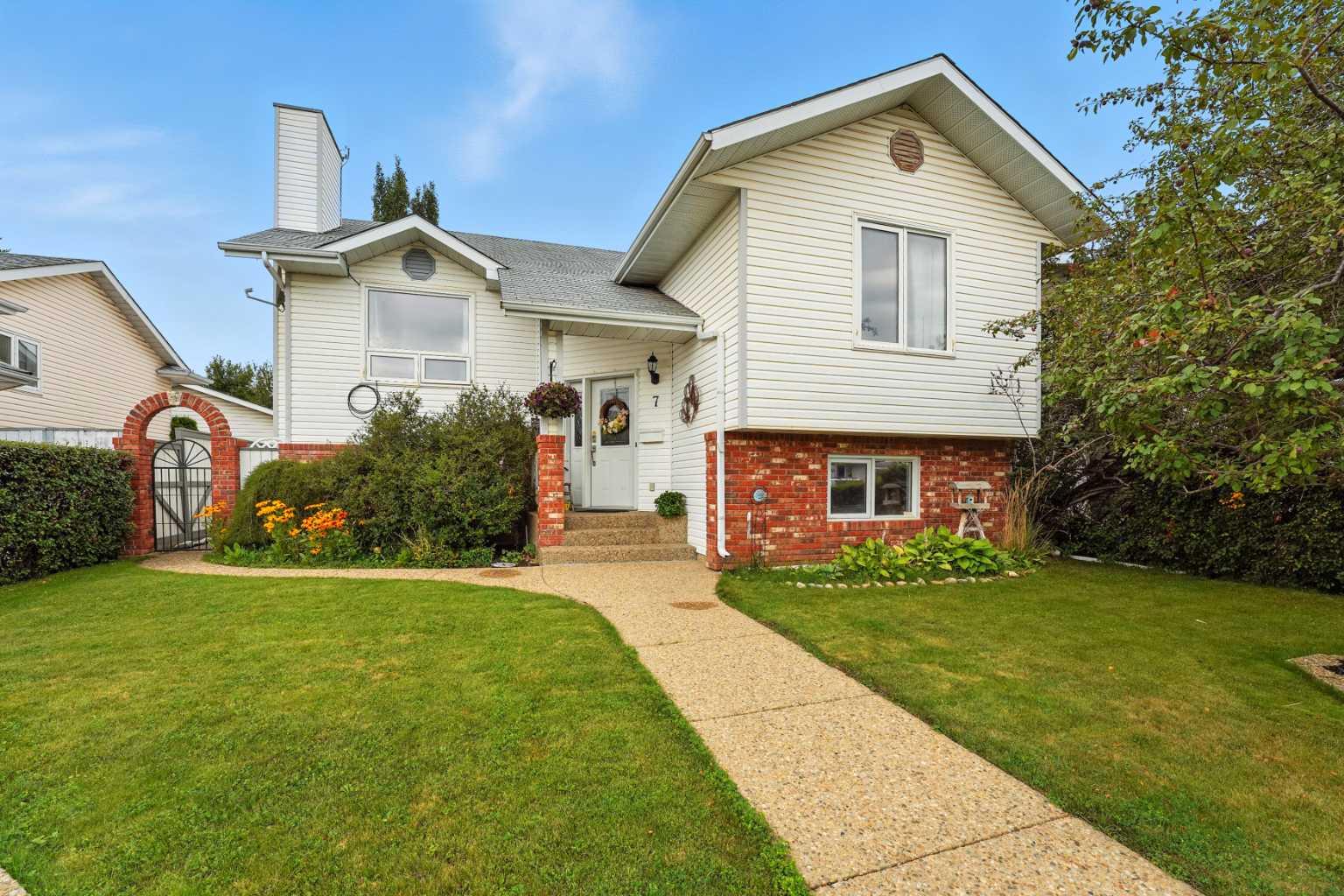
Highlights
Description
- Home value ($/Sqft)$362/Sqft
- Time on Houseful32 days
- Property typeResidential
- StyleBi-level
- Neighbourhood
- Median school Score
- Lot size4,792 Sqft
- Year built1991
- Mortgage payment
Beautifully maintained and proudly owned by just one family, this bi-level in Kentwood East offers space, comfort, and thoughtful upgrades throughout. Featuring 4 bedrooms (3 on the main floor) and 3 bathrooms, it’s an ideal layout for family living. Upstairs, a bright and inviting living room is bathed in natural light. The kitchen showcases stone countertops, a tile backsplash, under-cabinet lighting, custom oak shelving with walnut inlay, a brand-new dishwasher, and a generous pantry. Down the hall, you’ll find three bedrooms, including a spacious primary suite with its own private 3-piece ensuite. A second 4-piece bathroom serves the additional bedrooms and guests. Recent improvements include new laminate tile flooring in the kitchen and main bathroom, fresh carpet in the spare bedroom, updated trim, casings, and baseboards on the main level, plus a refreshed bedroom downstairs. The lower level offers a welcoming family room with a Napoleon gas fireplace (serviced in May 2025) and a custom-built wet bar — perfect for entertaining. There’s also a fourth bedroom, a 3-piece bathroom, laundry with a sink, and abundant storage space. Outdoors, enjoy a fully fenced yard with freshly painted fencing (2024), exposed aggregate sidewalks, and a private enclosed upper deck with a natural gas BBQ hookup. The detached double garage is heated (motor replaced and serviced in 2024), offers both under-slab and overhead storage, custom cabinetry, attic space, central vac, and is wired for 220V. Located close to walking paths, parks, and schools, this move-in ready home blends comfort, and pride of ownership in a wonderful family-friendly community.
Home overview
- Cooling None
- Heat type Fireplace(s), forced air, natural gas
- Pets allowed (y/n) No
- Construction materials Brick, concrete, vinyl siding
- Roof Asphalt shingle
- Fencing Fenced
- # parking spaces 2
- Has garage (y/n) Yes
- Parking desc Double garage attached, heated garage
- # full baths 3
- # total bathrooms 3.0
- # of above grade bedrooms 4
- # of below grade bedrooms 1
- Flooring Carpet, laminate, vinyl
- Appliances Dishwasher, electric cooktop, microwave hood fan, refrigerator, washer/dryer
- Laundry information In basement
- County Red deer
- Subdivision Kentwood east
- Zoning description R-l
- Exposure E
- Lot desc Back yard, few trees, landscaped
- Lot size (acres) 0.11
- Basement information Finished,full
- Building size 1184
- Mls® # A2248163
- Property sub type Single family residence
- Status Active
- Tax year 2025
- Listing type identifier Idx

$-1,144
/ Month

