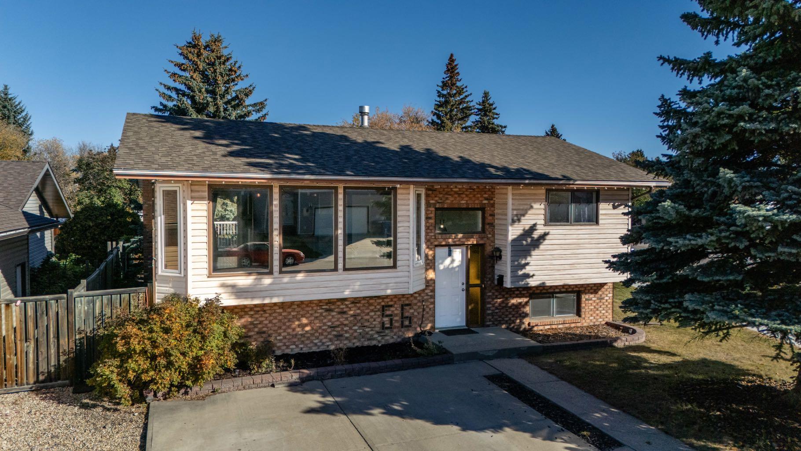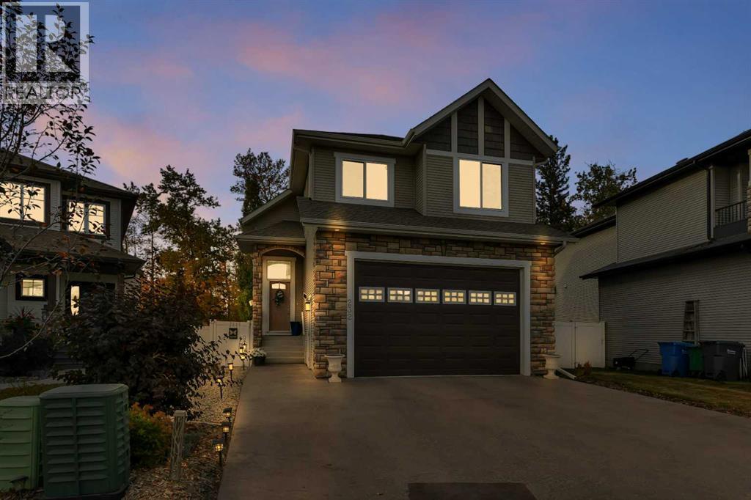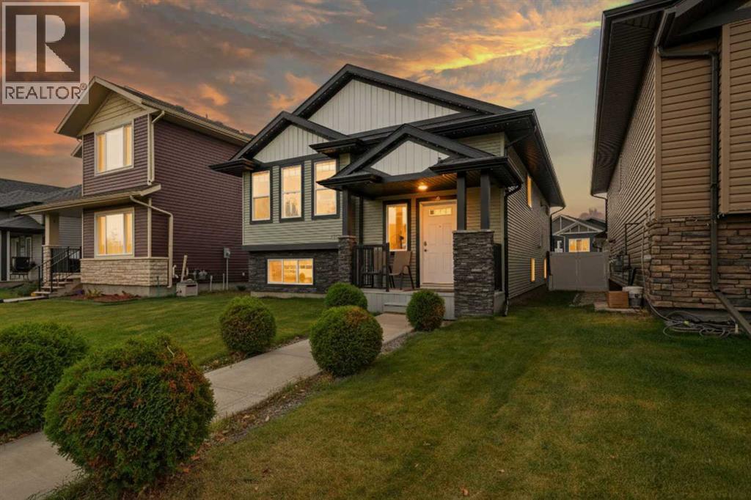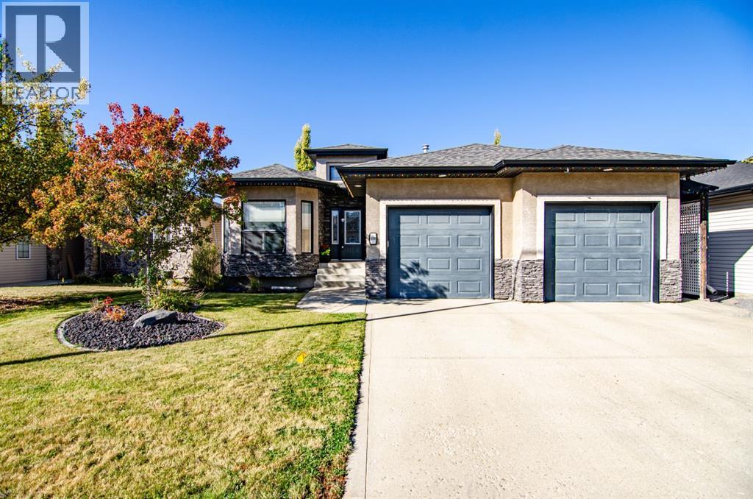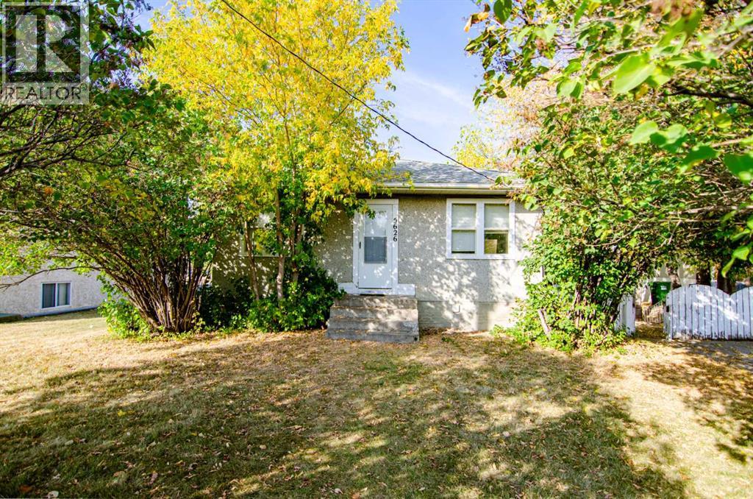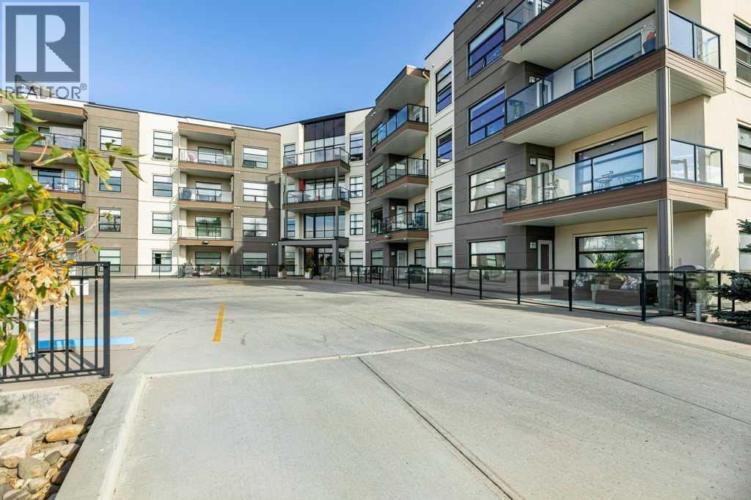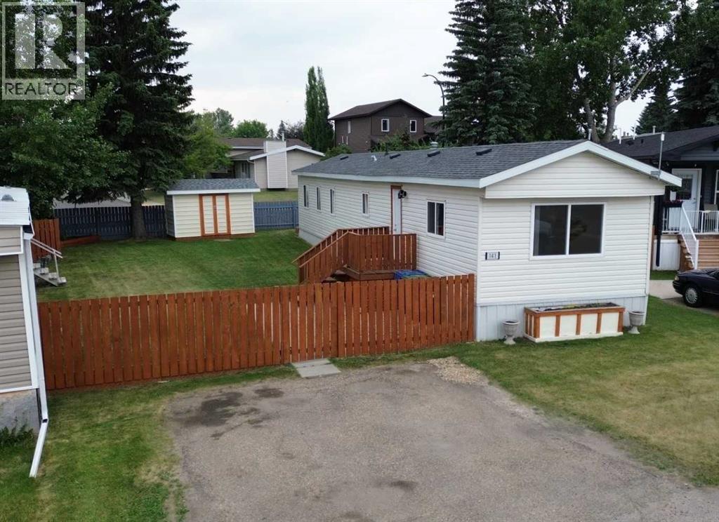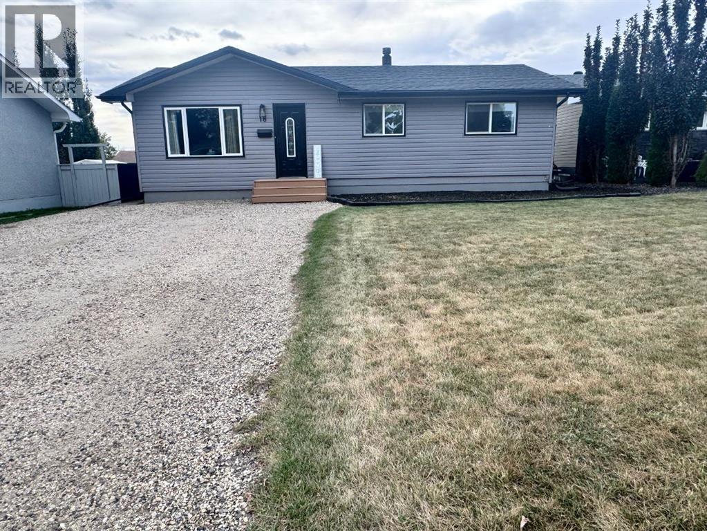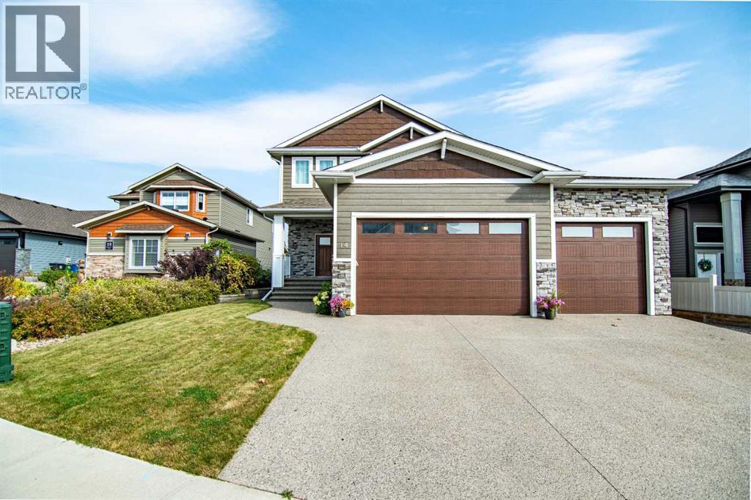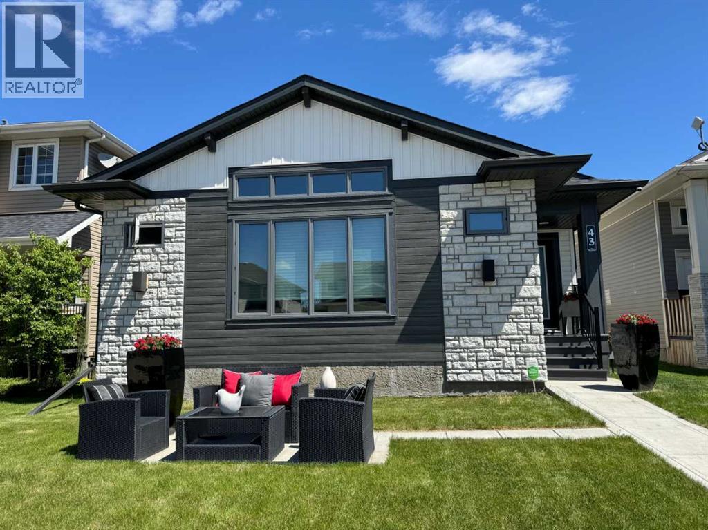- Houseful
- AB
- Red Deer
- Normandeau
- 7 Nellis Ave
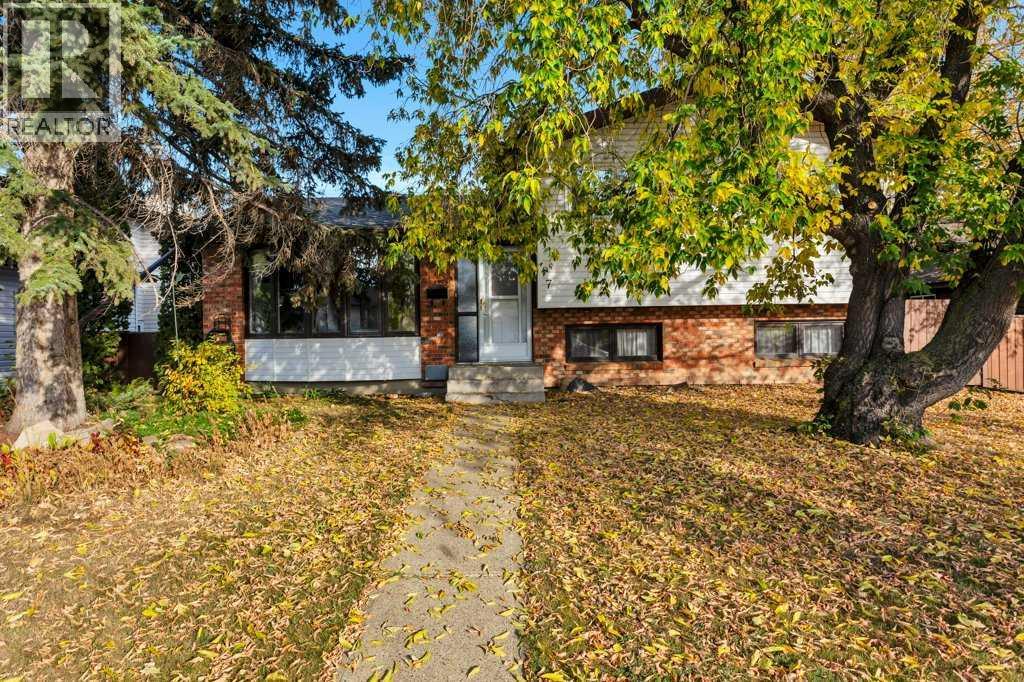
Highlights
Description
- Home value ($/Sqft)$356/Sqft
- Time on Housefulnew 13 hours
- Property typeSingle family
- Style4 level
- Neighbourhood
- Median school Score
- Year built1980
- Garage spaces2
- Mortgage payment
Great home and great location! This split level family home offers large, bright spaces and is steps away from parks and schools!! There is something for everyone in this beautifully maintained home, the upper level is set up nicely for a young family, with a renovated 4pce bath, large master bedroom, and 2 smaller bedrooms for the kids. The main level starts with a large and well lit front living room at the front of the home, and a renovated kitchen featuring maple cabinets and ample counter space. There is beautiful hardwood flooring on the main level, modern paint, and many newer windows throughout. The third level includes a large family room, beautifully renovated bath, wood burning fireplace, and newer carpet. The basement is finished with a large flex room, easily converted to the 4th bedroom. There is a large rear multi level deck, nicely maintained yard, and heated detached 24x24 heated garage with 220 wiring plus RV parking. Other upgrades include newer shingles, furnace, and central A/C! (id:63267)
Home overview
- Cooling Central air conditioning
- Heat source Natural gas, wood
- Heat type Other, forced air
- Construction materials Poured concrete, wood frame
- Fencing Fence
- # garage spaces 2
- # parking spaces 2
- Has garage (y/n) Yes
- # full baths 2
- # total bathrooms 2.0
- # of above grade bedrooms 3
- Flooring Carpeted, hardwood, tile
- Has fireplace (y/n) Yes
- Subdivision Normandeau
- Lot desc Landscaped
- Lot dimensions 6600
- Lot size (acres) 0.15507519
- Building size 1094
- Listing # A2262464
- Property sub type Single family residence
- Status Active
- Bedroom 3.1m X 2.463m
Level: 2nd - Other 1.676m X 1.295m
Level: 2nd - Primary bedroom 4.115m X 3.862m
Level: 2nd - Bedroom 3.1m X 2.463m
Level: 2nd - Bathroom (# of pieces - 4) 3.862m X 1.5m
Level: 2nd - Family room 7.416m X 5.462m
Level: 3rd - Storage 1.347m X 1.067m
Level: 3rd - Bathroom (# of pieces - 3) 2.49m X 2.033m
Level: 3rd - Recreational room / games room 5.334m X 4.724m
Level: Basement - Furnace 2.362m X 1.524m
Level: Basement - Laundry 4.09m X 3.405m
Level: Basement - Living room 5.182m X 3.962m
Level: Main - Kitchen 3.53m X 2.972m
Level: Main - Dining room 3.962m X 2.896m
Level: Main
- Listing source url Https://www.realtor.ca/real-estate/28957482/7-nellis-avenue-red-deer-normandeau
- Listing type identifier Idx

$-1,037
/ Month

