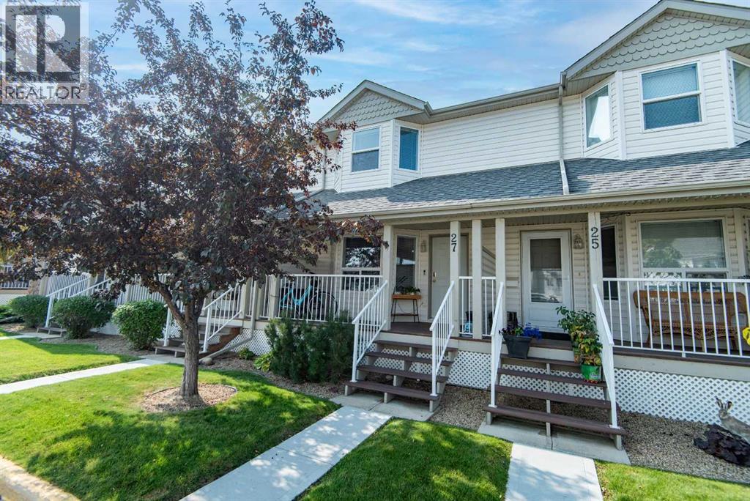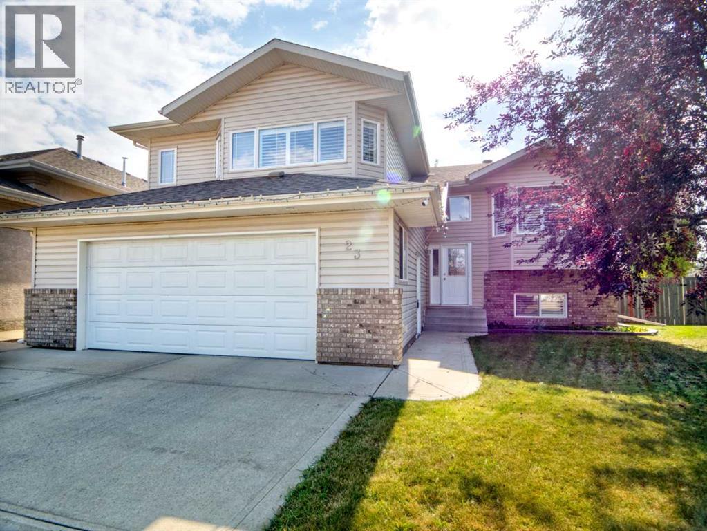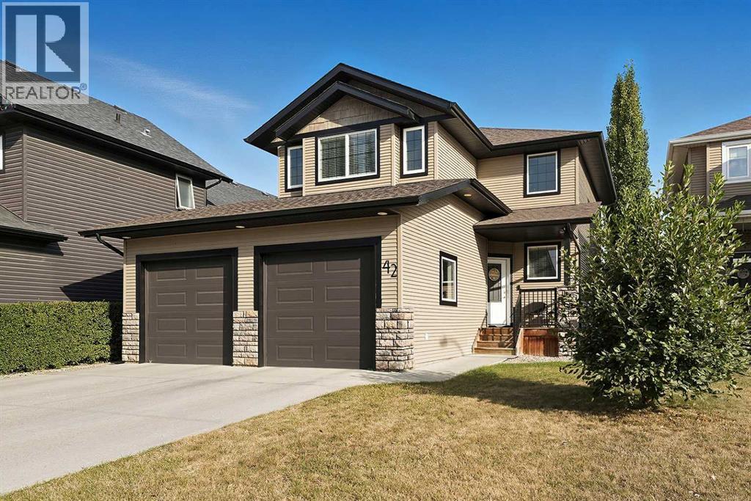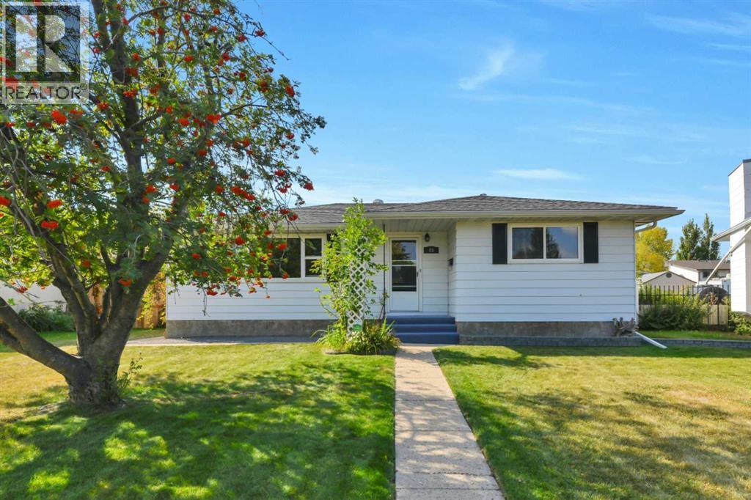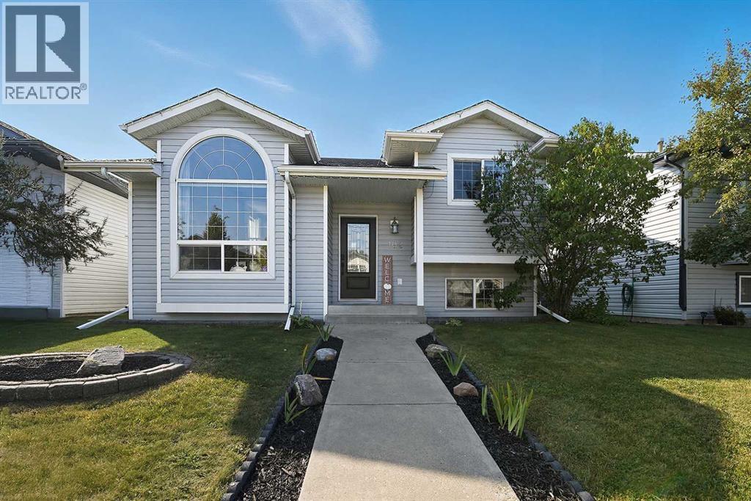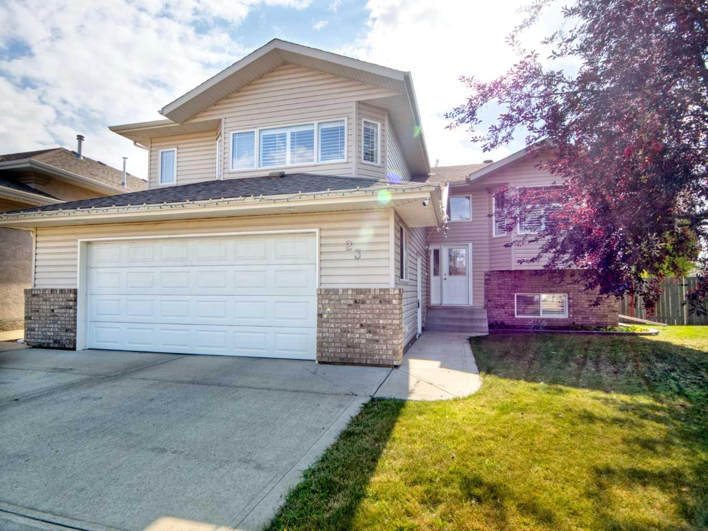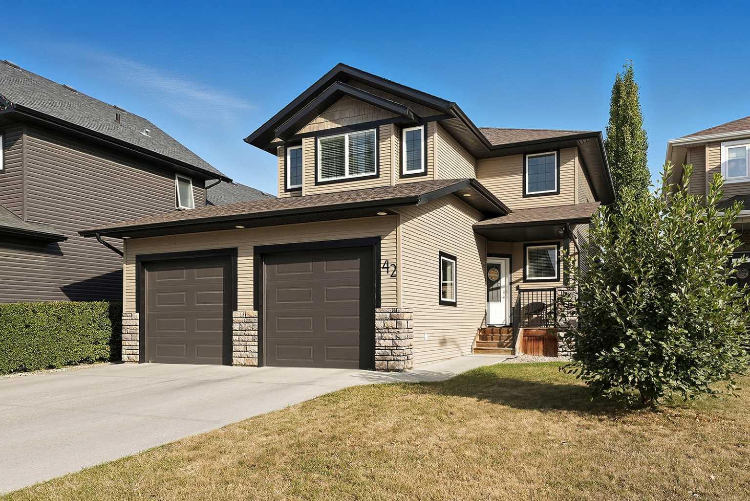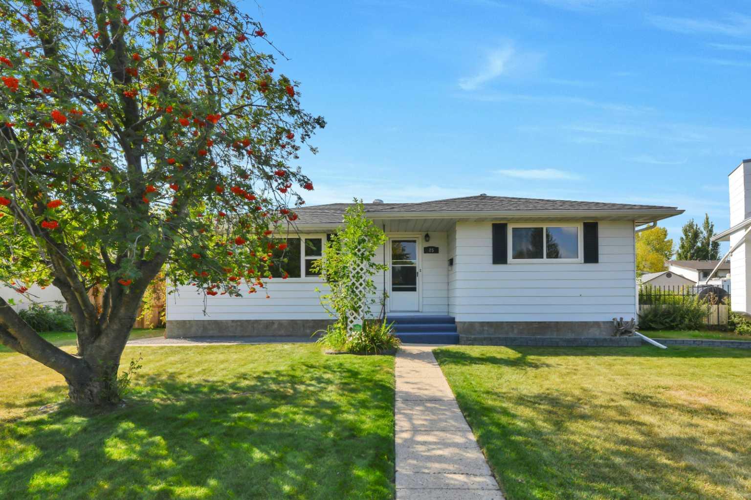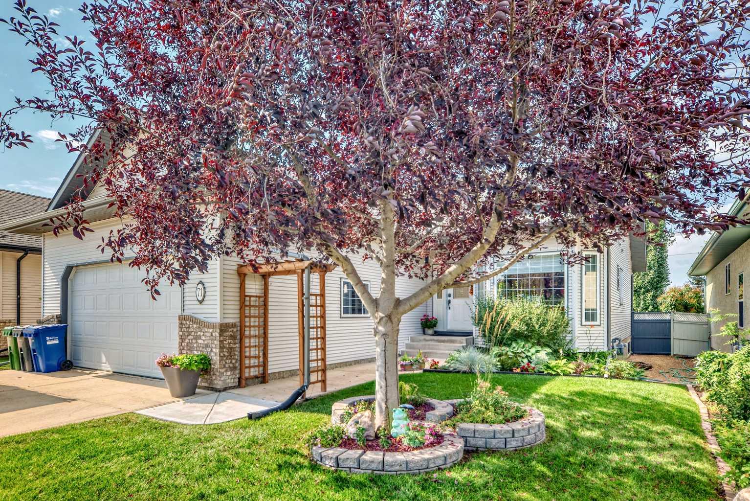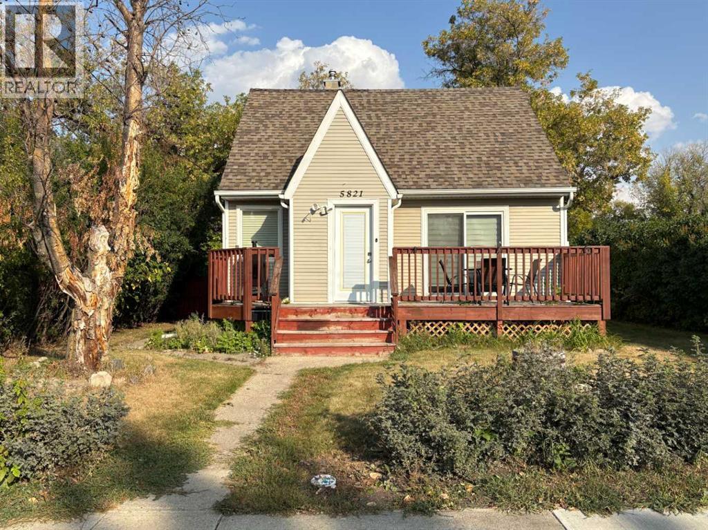- Houseful
- AB
- Red Deer
- Anders South
- 71 Adams Close Avenue Close
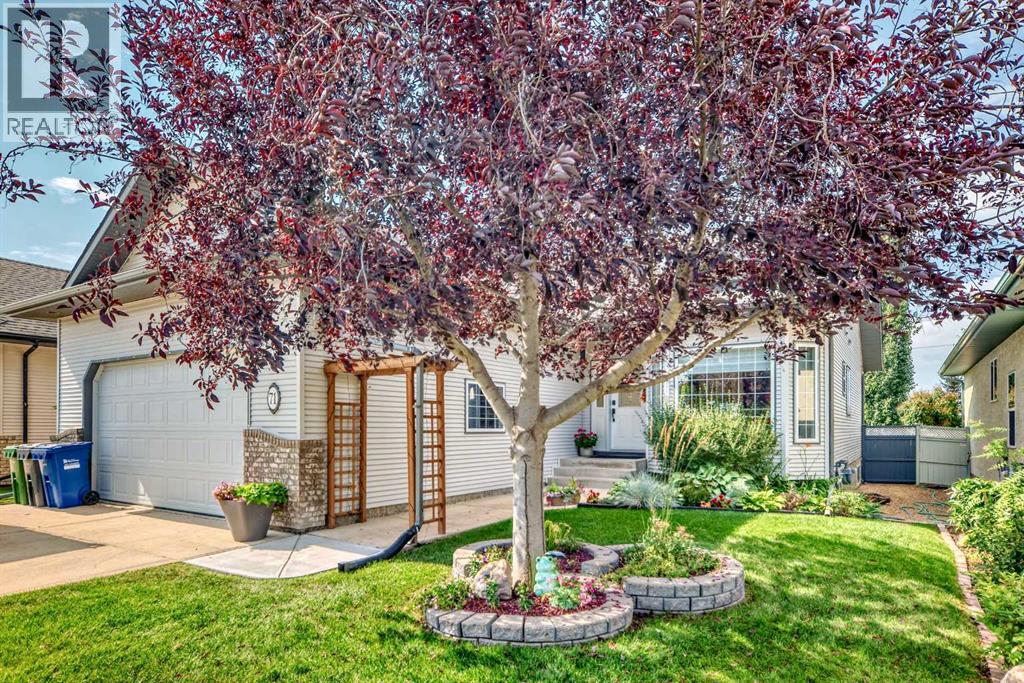
71 Adams Close Avenue Close
71 Adams Close Avenue Close
Highlights
Description
- Home value ($/Sqft)$437/Sqft
- Time on Housefulnew 4 hours
- Property typeSingle family
- StyleBungalow
- Neighbourhood
- Median school Score
- Lot size381 Sqft
- Year built2002
- Garage spaces2
- Mortgage payment
Pristine Bungalow located on 71 Adams Close in the well loved neighbourhood of Anders. This custom built home is bright and welcoming offering an open concept main floor, vault ceilings, hardwood floors and transom windows. The kitchen is perfectly laid out with a spacious kitchen, birch cabinetry, walk in pantry, stainless appliances and new Bosch dishwasher. The spacious dining area with garden doors to the new well thought out and professionally constructed composite deck. The main floor offers a separate laundry room, a home office or easily convert to a bedroom, spacious master suite with a walk in closet and a 4 piece ensuite and a beautiful living room featuring a gas fireplace. The basement is fully developed with in floor heat, 2 additional bedrooms one with a walk in closet, family room and recreation space with the utility room providing storage. The west facing lot backs onto no neighbour; the deck measuring 10 x 6.1 in the covered area and 19 x 13.3 uncovered, plus a gas line for the bareque. The attached heated garage measures 25.6 x 22.4 with additional stores and side door to the back yard. The yard is nicely landscaped with mature trees to offer privacy and low maintenance garden beds. This home offers extras to make life a little more comfortable including central air conditioning. The community offers scenic walking paths along the lake, many parks, while conveniently located to all amenities. (id:63267)
Home overview
- Cooling Central air conditioning
- Heat source Natural gas
- Heat type In floor heating
- # total stories 1
- Construction materials Poured concrete, wood frame
- Fencing Fence
- # garage spaces 2
- # parking spaces 2
- Has garage (y/n) Yes
- # full baths 2
- # half baths 1
- # total bathrooms 3.0
- # of above grade bedrooms 3
- Flooring Carpeted, ceramic tile, hardwood, vinyl
- Has fireplace (y/n) Yes
- Subdivision Anders south
- Lot desc Fruit trees, landscaped, lawn
- Lot dimensions 35.36
- Lot size (acres) 0.008737337
- Building size 1299
- Listing # A2256830
- Property sub type Single family residence
- Status Active
- Storage 4.776m X 3.453m
Level: Lower - Bedroom 3.557m X 3.277m
Level: Lower - Other 2.972m X 1.295m
Level: Lower - Other 4.953m X 3.481m
Level: Lower - Bedroom 3.581m X 3.252m
Level: Lower - Family room 6.02m X 3.81m
Level: Lower - Bathroom (# of pieces - 4) Level: Lower
- Laundry 1.905m X 1.804m
Level: Main - Other 2.515m X 1.448m
Level: Main - Dining room 3.048m X 2.896m
Level: Main - Office 3.048m X 3.048m
Level: Main - Bathroom (# of pieces - 4) Level: Main
- Living room 4.648m X 3.862m
Level: Main - Other 1.804m X 1.472m
Level: Main - Other 2.691m X 2.057m
Level: Main - Kitchen 4.014m X 2.795m
Level: Main - Primary bedroom 4.52m X 3.633m
Level: Main - Bathroom (# of pieces - 2) Level: Main
- Listing source url Https://www.realtor.ca/real-estate/28859250/71-adams-close-red-deer-anders-south
- Listing type identifier Idx

$-1,515
/ Month

