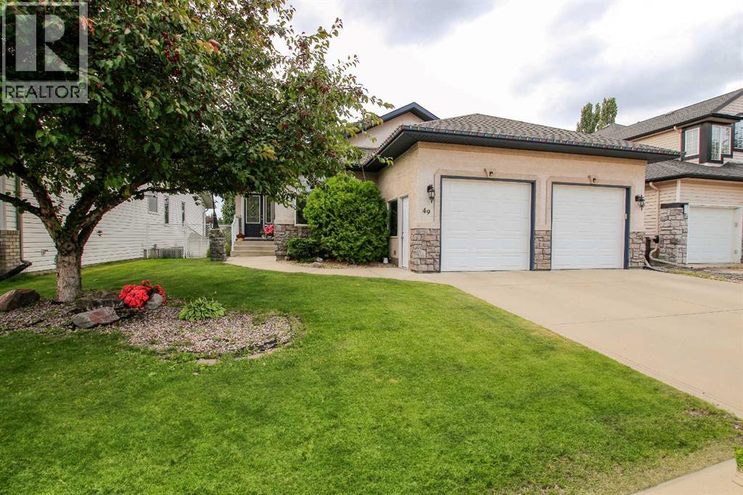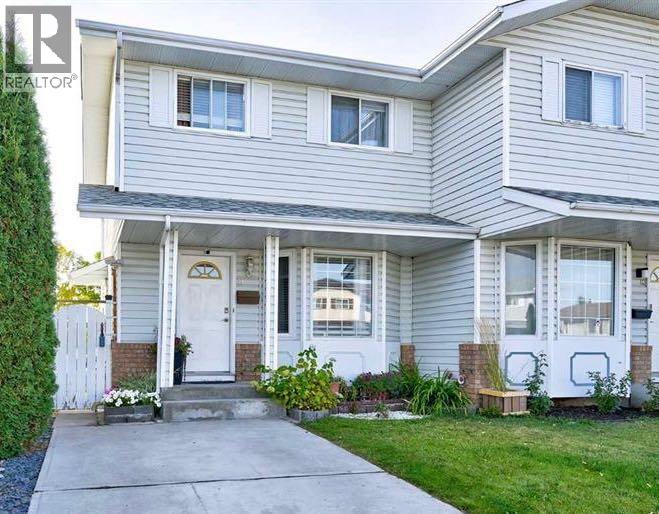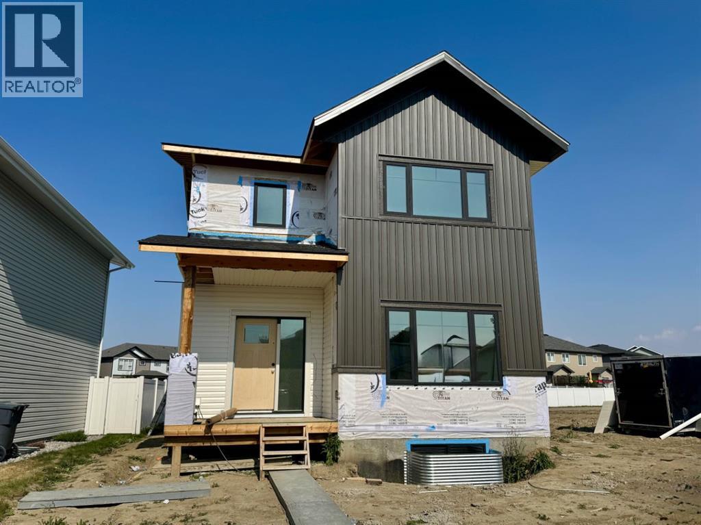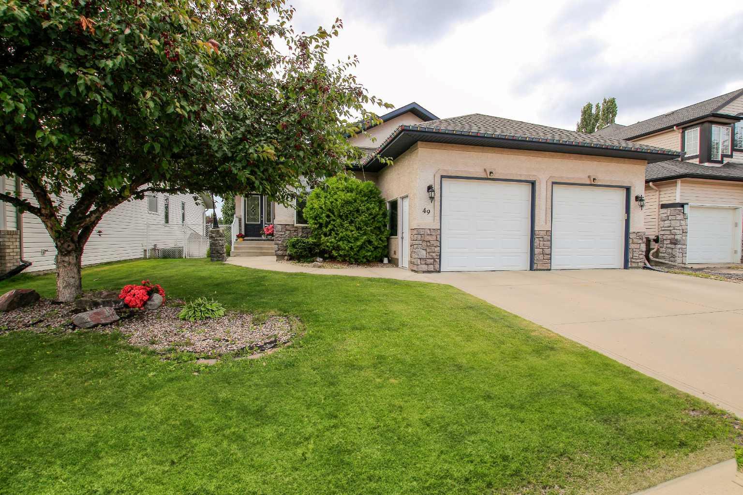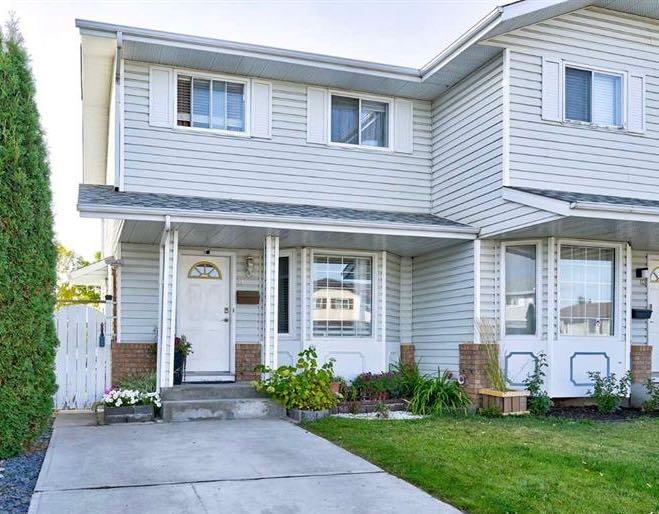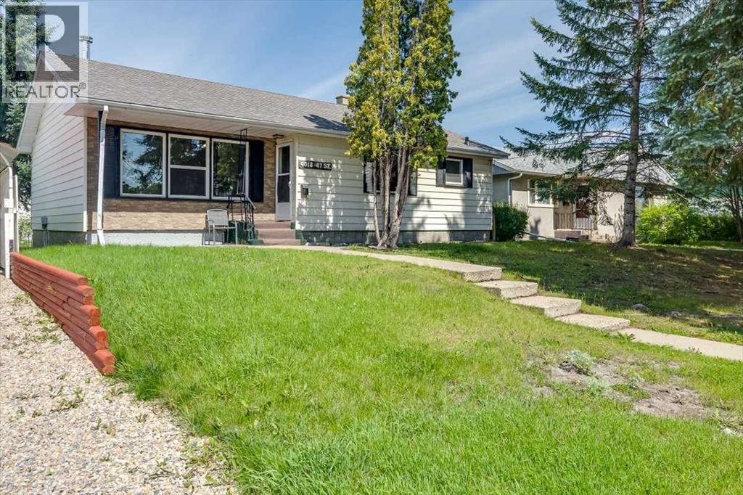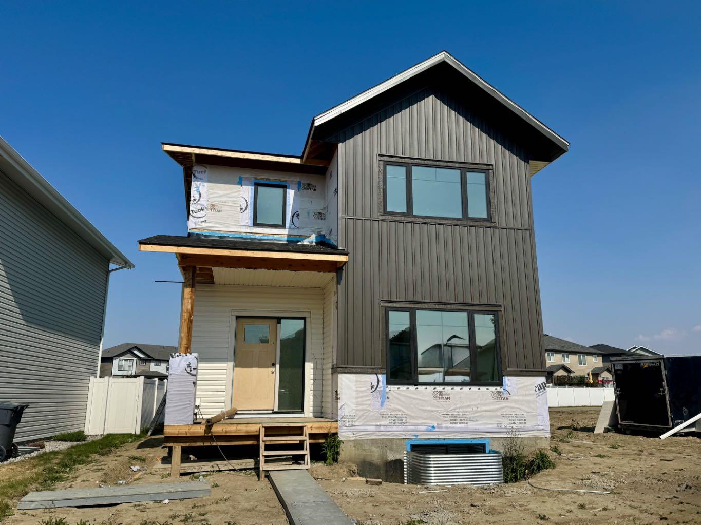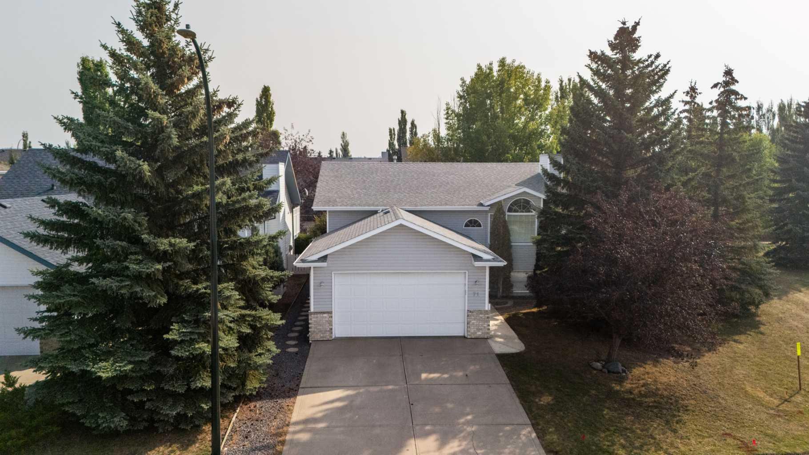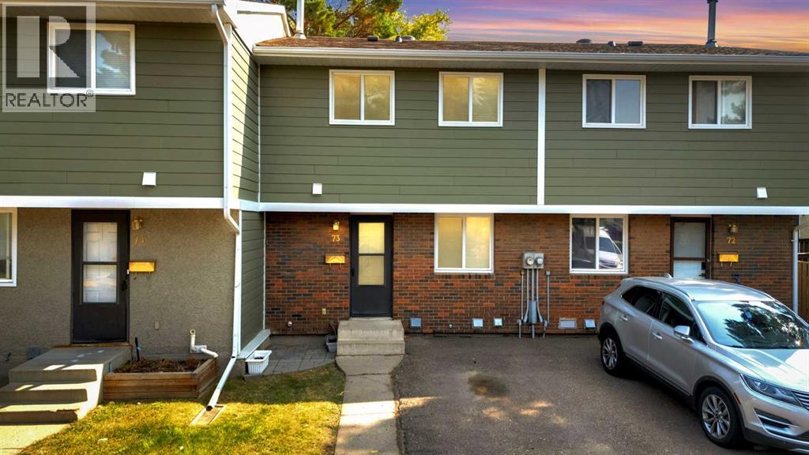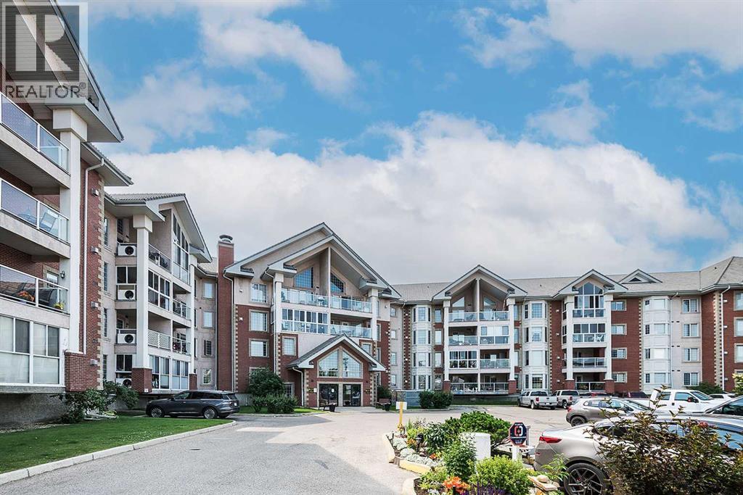- Houseful
- AB
- Red Deer
- Deer Park Village
- 71 Doran Cres
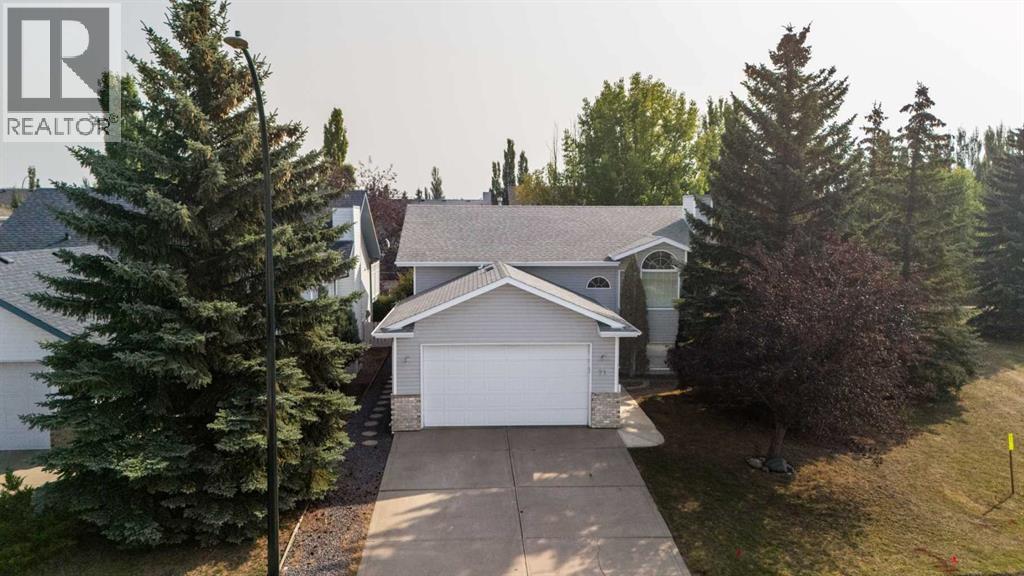
Highlights
Description
- Home value ($/Sqft)$340/Sqft
- Time on Housefulnew 4 hours
- Property typeSingle family
- StyleBi-level
- Neighbourhood
- Median school Score
- Year built1996
- Garage spaces2
- Mortgage payment
Welcome to 71 Doran Crescent, located in the highly sought-after subdivision of Deer Park in Red Deer. This fully developed home offers 5 bedrooms (3 up, 2 down), making it a fantastic choice for families or anyone needing extra space.The main floor features a functional layout with plenty of natural light, while the basement is finished and ready for use—whether as additional living space, a home office, or guest rooms.Enjoy the convenience of a double attached garage and a good-sized lot, providing both parking and outdoor space. Recent updates include a newer dishwasher, OTR microwave, and hood fan, giving the kitchen an extra touch of modern convenience.This property is the perfect starter home and offers an excellent opportunity for buyers to put their own spin on it with fresh paint and personal touches.Don’t miss your chance to get into a great neighborhood with schools, parks, and shopping nearby! (id:63267)
Home overview
- Cooling None
- Heat type Forced air
- Construction materials Wood frame
- Fencing Fence
- # garage spaces 2
- # parking spaces 2
- Has garage (y/n) Yes
- # full baths 2
- # half baths 1
- # total bathrooms 3.0
- # of above grade bedrooms 4
- Flooring Carpeted, laminate
- Has fireplace (y/n) Yes
- Subdivision Deer park village
- Lot dimensions 5182
- Lot size (acres) 0.12175752
- Building size 1207
- Listing # A2255561
- Property sub type Single family residence
- Status Active
- Bathroom (# of pieces - 3) 1.625m X 2.515m
Level: 2nd - Primary bedroom 3.252m X 4.596m
Level: 2nd - Bathroom (# of pieces - 4) 2.338m X 1.981m
Level: 2nd - Dining room 4.624m X 1.981m
Level: 2nd - Bedroom 2.871m X 3.048m
Level: 2nd - Living room 3.377m X 3.377m
Level: 2nd - Kitchen 4.471m X 4.673m
Level: 2nd - Bedroom 2.92m X 3.048m
Level: 2nd - Bedroom 2.49m X 4.243m
Level: Basement - Recreational room / games room 6.224m X 9.12m
Level: Basement - Bathroom (# of pieces - 2) 1.957m X 2.947m
Level: Basement - Laundry 2.643m X 4.215m
Level: Basement - Den 2.691m X 2.896m
Level: Basement
- Listing source url Https://www.realtor.ca/real-estate/28839520/71-doran-crescent-red-deer-deer-park-village
- Listing type identifier Idx

$-1,093
/ Month

