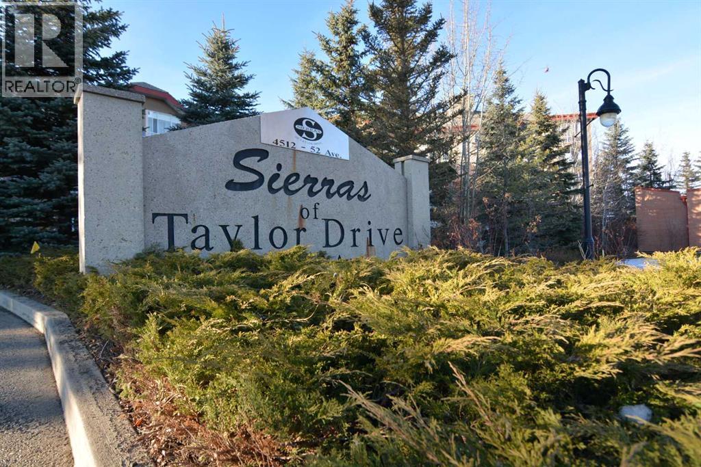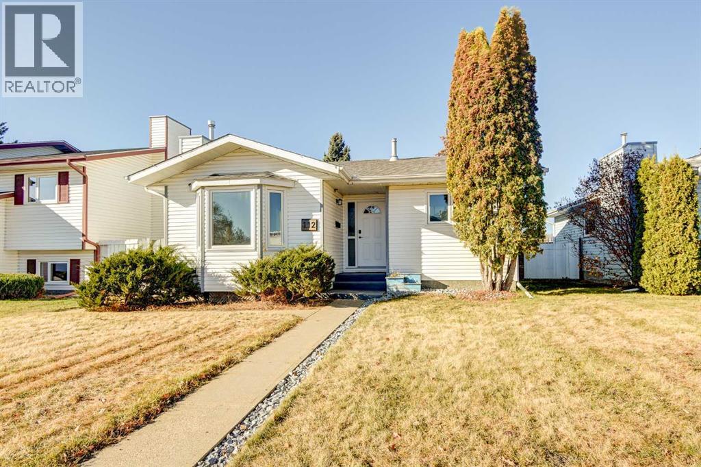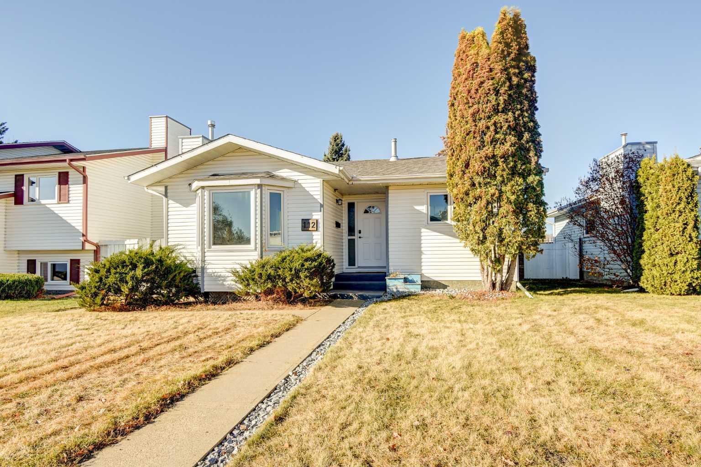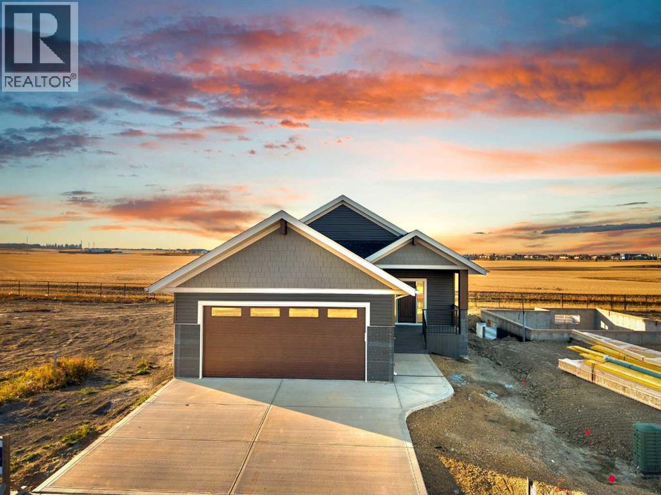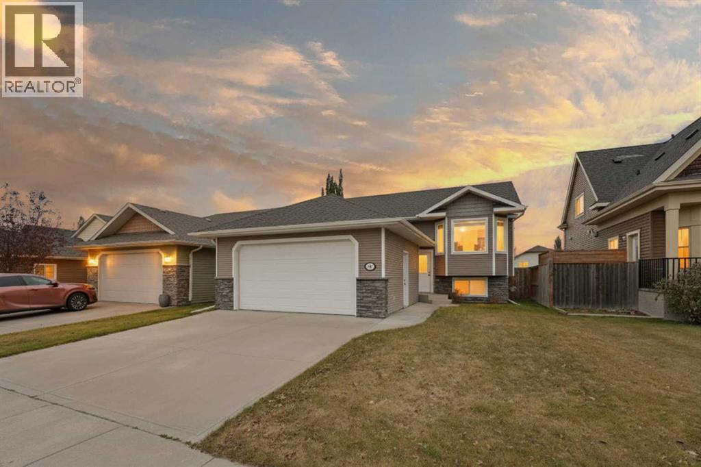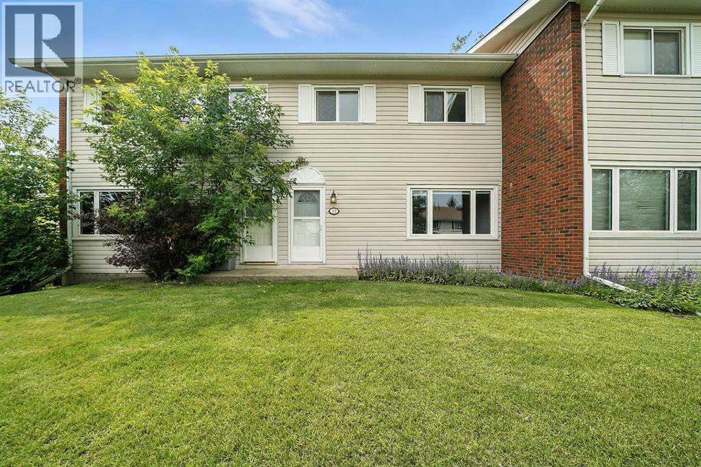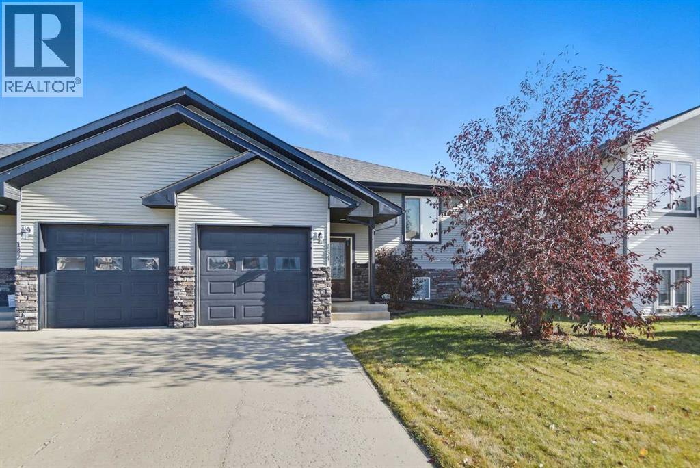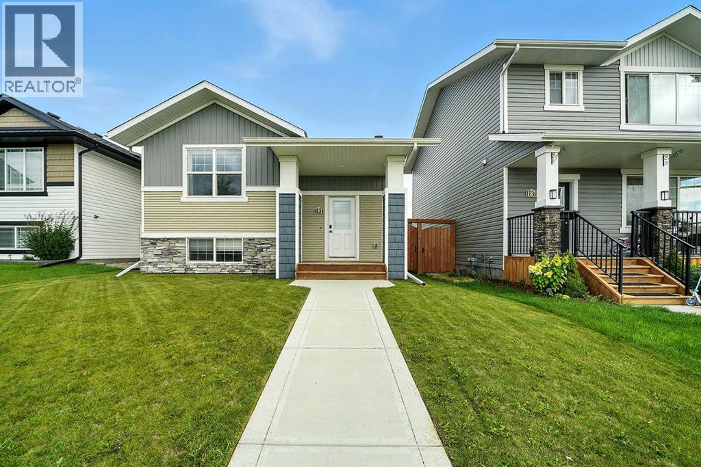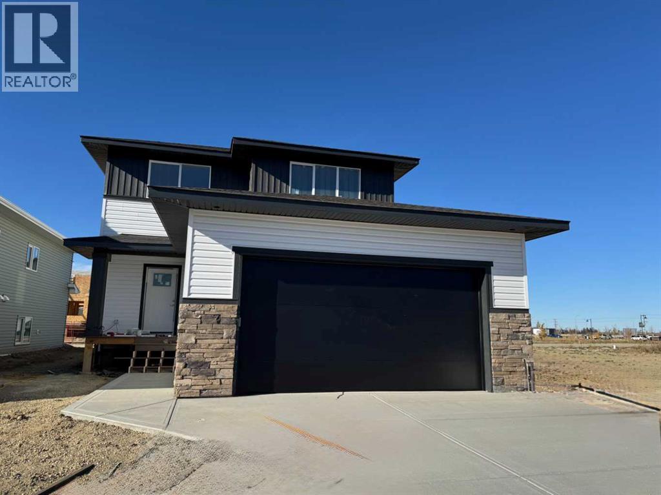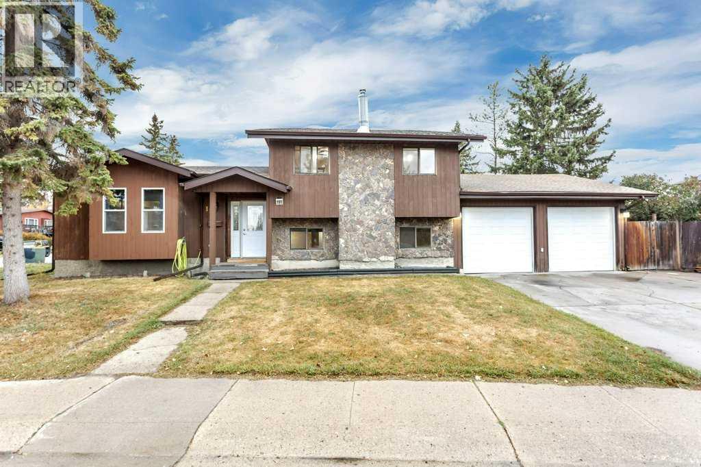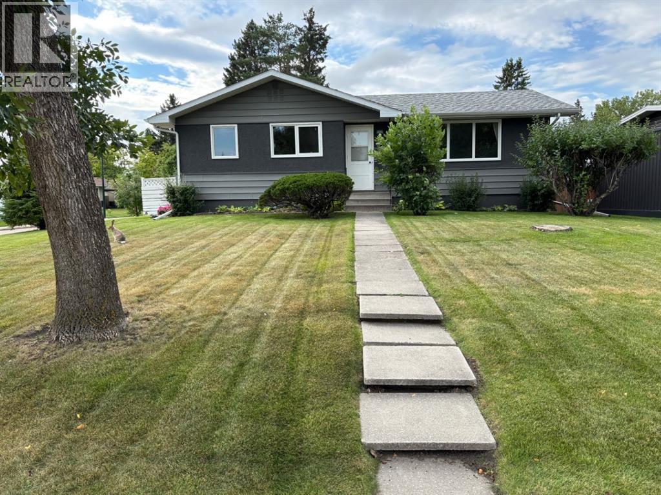- Houseful
- AB
- Red Deer
- Aspen Ridge
- 73 Addington Drive Unit 10
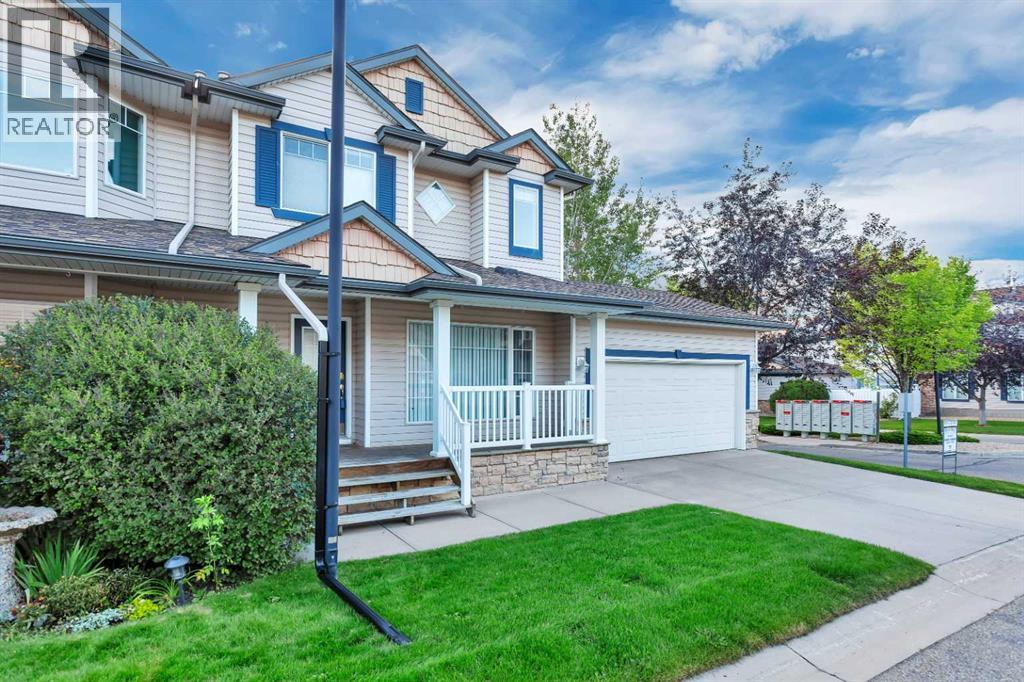
Highlights
Description
- Home value ($/Sqft)$274/Sqft
- Time on Houseful61 days
- Property typeSingle family
- Neighbourhood
- Median school Score
- Year built2000
- Garage spaces2
- Mortgage payment
Unique end unit town home in Aspen Ridge with DOUBLE attached garage! Welcome to this beautifully maintained 2-storey townhouse in the sought-after community of Aspen Ridge. Offering a perfect balance of comfort and convenience, this home features two spacious primary bedrooms, each with its own ensuite, plus a handy half bath on the main floor. The fully finished basement, crafted to main-floor standards, extends your living space with a versatile recreation area centered around a cozy 3-way gas fireplace. On the main level, you’ll enjoy an inviting living room with an electric fireplace and custom built-in shelving, ideal for both entertaining and everyday living. The kitchen is a chef’s delight, complete with granite countertops, stainless steel appliances, and ample cabinetry for storage. Exterior highlights include a double attached garage, a welcoming covered front porch, and a two-tier rear deck with low-maintenance landscaping—perfect for relaxing outdoors. This home is part of a small, private townhouse condominium community, offering privacy, low maintenance, and peace of mind. Its location provides easy access to everyday amenities—shops, restaurants, schools, parks, and public transit—plus you’re just 10 minutes from River Bend Golf Course and steps from Red Deer’s extensive Waskasoo Park trail system. Whether you’re a young professional, downsizer, or simply seeking a functional and stylish home, this property is a fantastic choice. (id:63267)
Home overview
- Cooling None
- Heat source Natural gas
- Heat type Forced air
- # total stories 2
- Fencing Fence
- # garage spaces 2
- # parking spaces 2
- Has garage (y/n) Yes
- # full baths 2
- # half baths 1
- # total bathrooms 3.0
- # of above grade bedrooms 2
- Flooring Carpeted, ceramic tile, laminate
- Has fireplace (y/n) Yes
- Community features Lake privileges, pets allowed, pets allowed with restrictions
- Subdivision Aspen ridge
- Lot dimensions 994
- Lot size (acres) 0.023355262
- Building size 1242
- Listing # A2249708
- Property sub type Single family residence
- Status Active
- Bathroom (# of pieces - 4) 2.643m X 2.109m
Level: 2nd - Primary bedroom 4.09m X 3.581m
Level: 2nd - Bathroom (# of pieces - 4) 2.768m X 1.524m
Level: 2nd - Primary bedroom 5.334m X 4.215m
Level: 2nd - Recreational room / games room 9.245m X 6.959m
Level: Basement - Laundry 2.539m X 2.387m
Level: Basement - Bathroom (# of pieces - 2) 1.524m X 1.524m
Level: Main - Kitchen 2.947m X 5.386m
Level: Main - Dining room 3.734m X 4.215m
Level: Main - Living room 4.471m X 4.191m
Level: Main
- Listing source url Https://www.realtor.ca/real-estate/28757778/10-73-addington-drive-red-deer-aspen-ridge
- Listing type identifier Idx

$-496
/ Month

