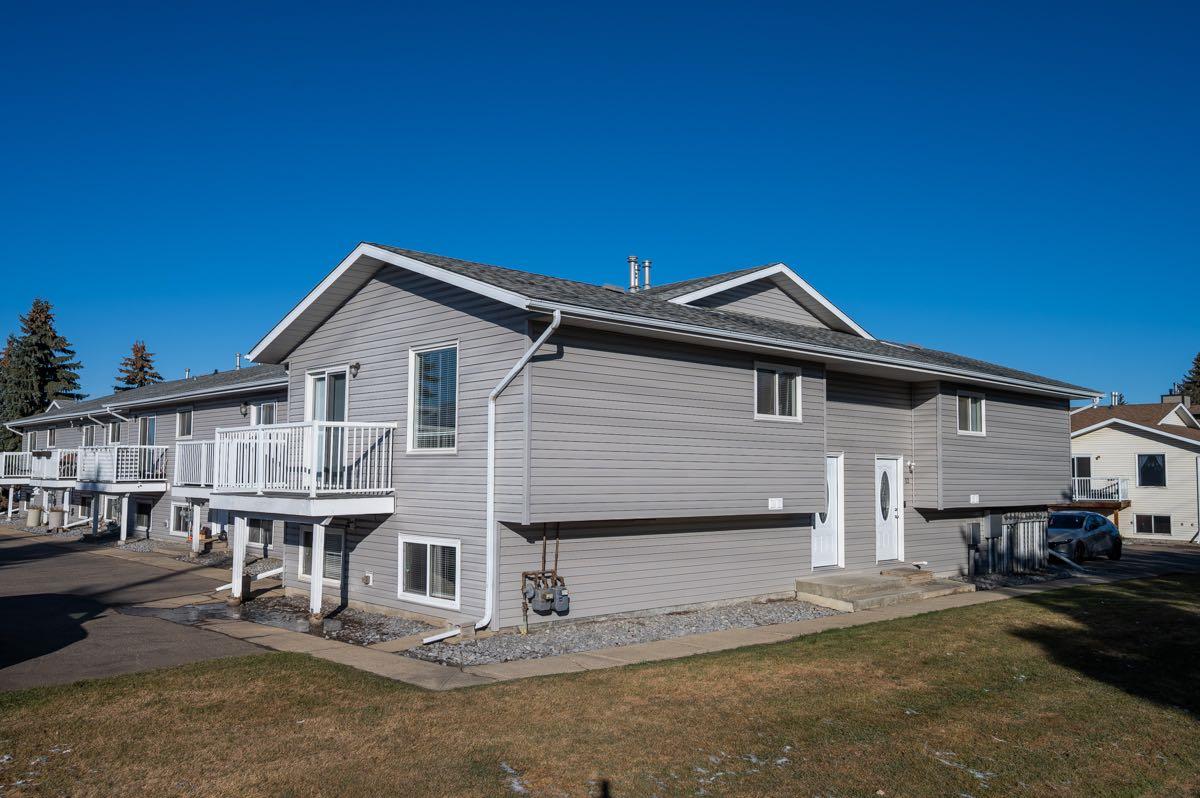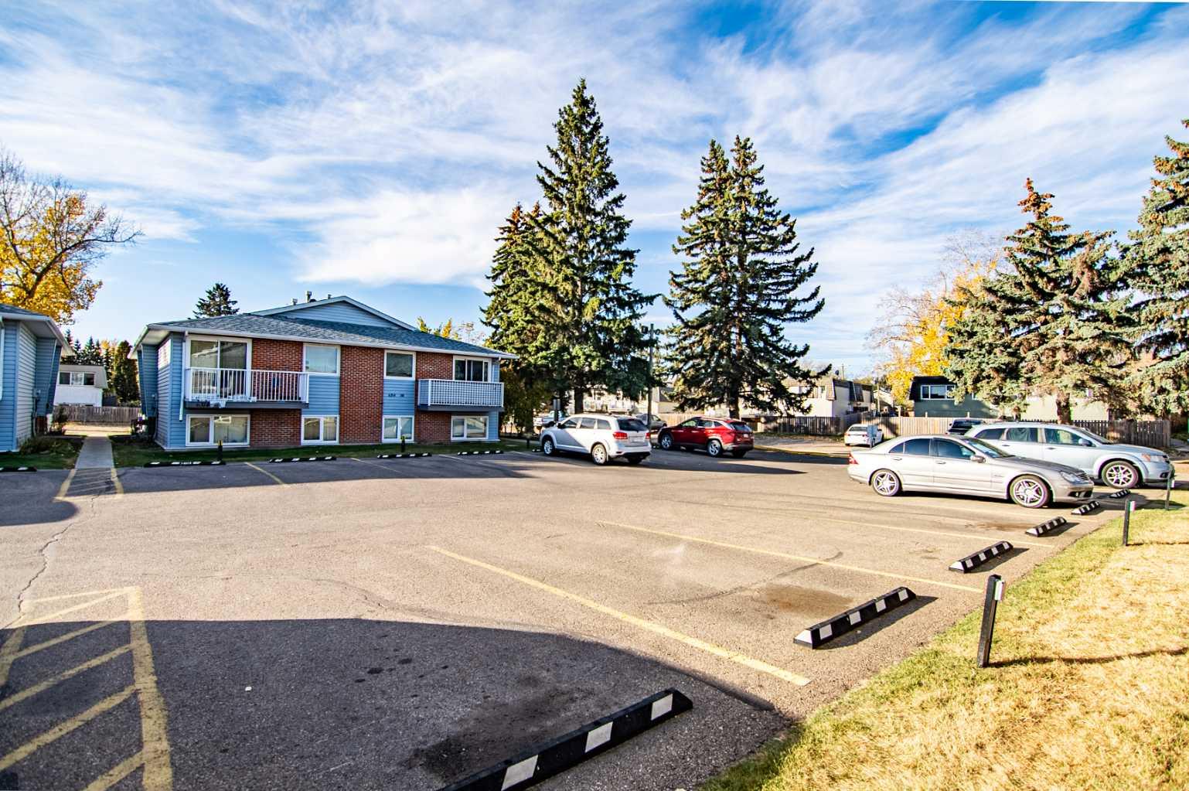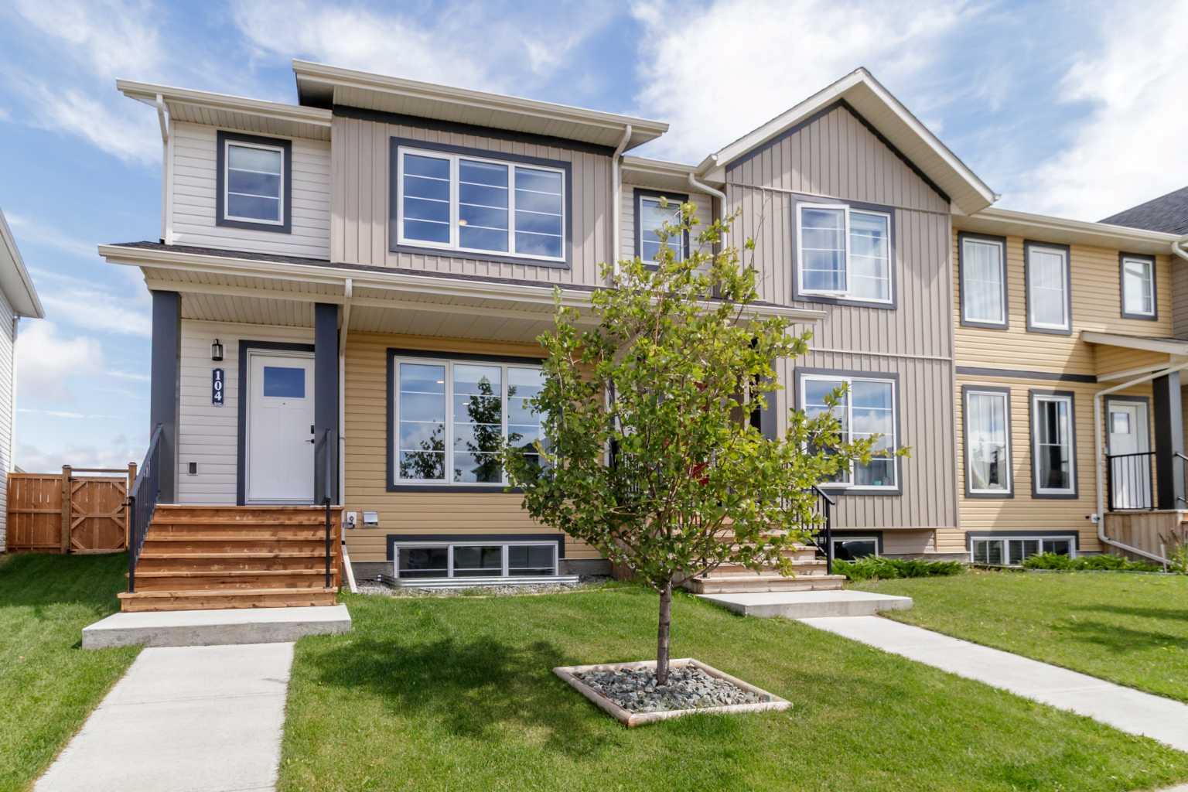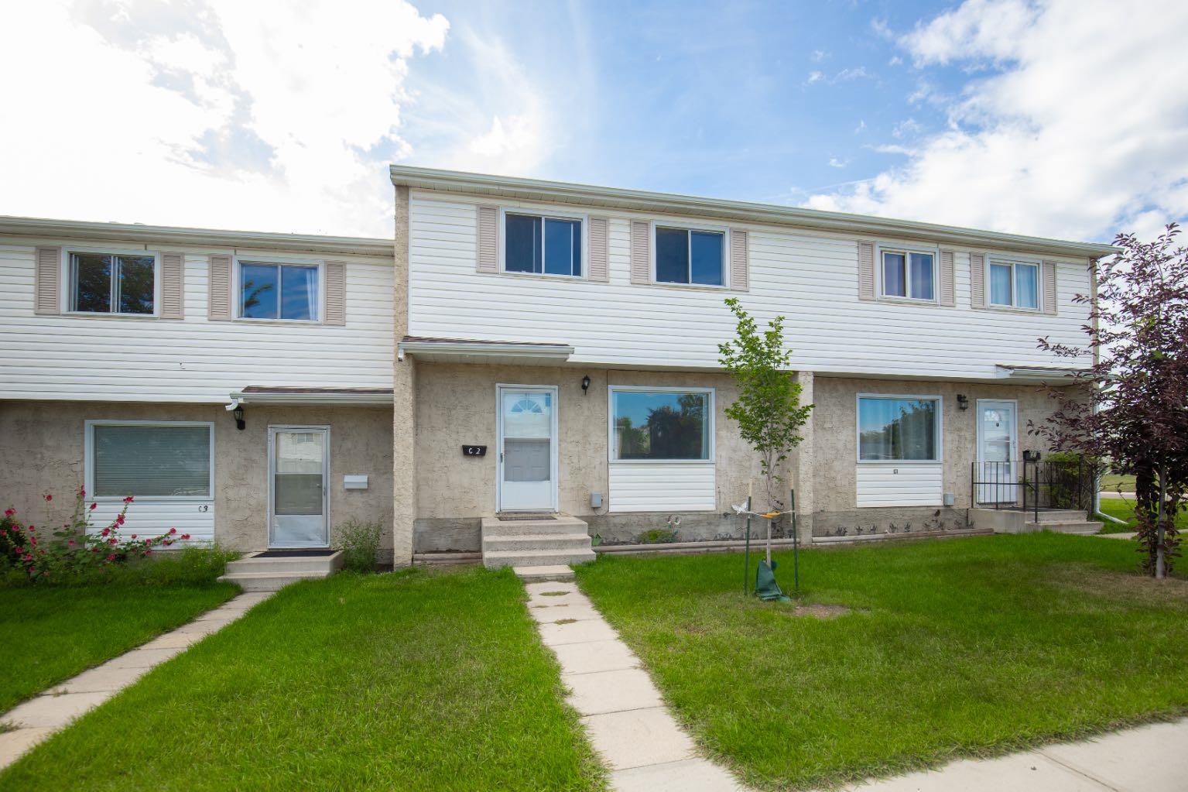- Houseful
- AB
- Red Deer
- Aspen Ridge
- 73 Addington Drive Unit 16
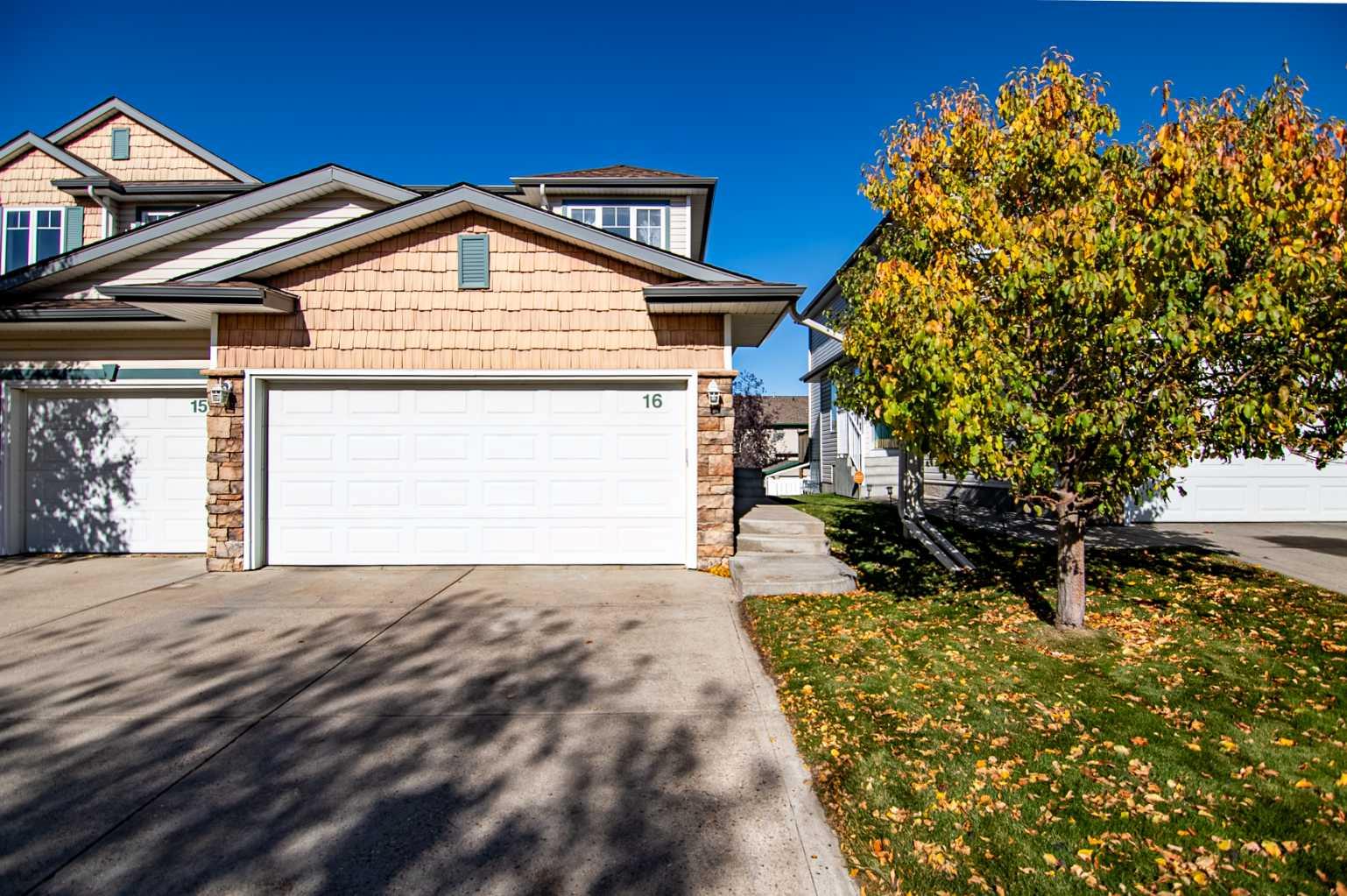
73 Addington Drive Unit 16
73 Addington Drive Unit 16
Highlights
Description
- Home value ($/Sqft)$295/Sqft
- Time on Housefulnew 4 days
- Property typeResidential
- Style2 storey,attached-side by side
- Neighbourhood
- Median school Score
- Year built2000
- Mortgage payment
Welcome to #16, 73 Addington Drive - a beautifully updated end-unit townhouse offering comfort, space, and modern finishes in a highly desirable location. This fully finished 2-storey home features 2 spacious bedrooms, 4 bathrooms, and a double attached garage with in-floor heating, perfect for those cold winter days. Step inside to find a thoughtfully renovated main floor with an open-concept living and dining area, highlighted by rich hardwood flooring and a cozy gas fireplace. The kitchen has been tastefully updated with new appliances, a refreshed countertop, and refaced cabinets, making it both stylish and functional. A convenient 2-piece powder room completes the main floor, along with direct access to a private deck off the living room, perfect for relaxing or entertaining. Upstairs, you'll find two generously sized bedrooms, each with its own ensuite. The expansive primary suite includes a walk-in closet and a luxurious 3-piece ensuite, while the second bedroom also offers its own private 3-piece bathroom — ideal for guests or a home office setup. The fully finished walk-out basement features durable linoleum flooring with in-floor heating, a spacious rec room, additional bathroom, & a spacious laundry room complete with a brand new washer and dryer. Two brand new hot water tanks have also been installed for added peace of mind. The home includes a built-in central vacuum system and a water softener, ensuring everyday convenience and enhanced comfort. With its end-unit location, attached heated garage, modern updates, and fully developed living space, this home is move-in ready and perfect for professionals, downsizers, or anyone looking for low-maintenance living without compromising on space or quality.
Home overview
- Cooling None
- Heat type In floor, forced air, natural gas
- Pets allowed (y/n) Yes
- Sewer/ septic Sewer
- Building amenities Visitor parking
- Construction materials Concrete, wood siding
- Roof Asphalt
- Fencing Fenced
- # parking spaces 2
- Has garage (y/n) Yes
- Parking desc Double garage attached, driveway, on street
- # full baths 2
- # half baths 2
- # total bathrooms 4.0
- # of above grade bedrooms 2
- Flooring Carpet, hardwood, linoleum
- Appliances Dishwasher, garage control(s), microwave, refrigerator, stove(s), washer/dryer, water softener, window coverings
- Laundry information Laundry room
- County Red deer
- Subdivision Aspen ridge
- Water source Public
- Zoning description R2
- Directions Camcgarsh
- Exposure S
- Lot desc Back lane, landscaped, standard shaped lot
- Basement information Finished,full
- Building size 1187
- Mls® # A2263571
- Property sub type Townhouse
- Status Active
- Tax year 2025
- Listing type identifier Idx

$-523
/ Month

