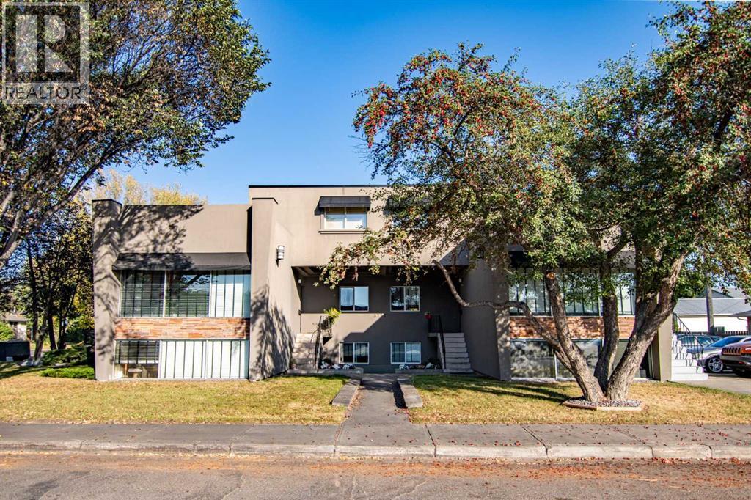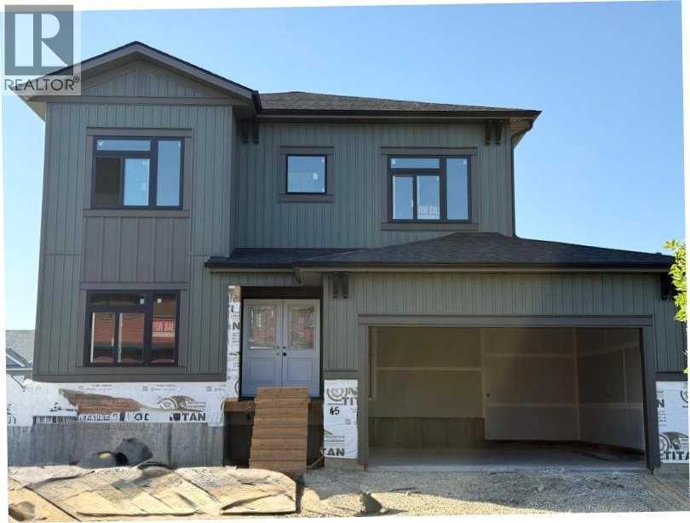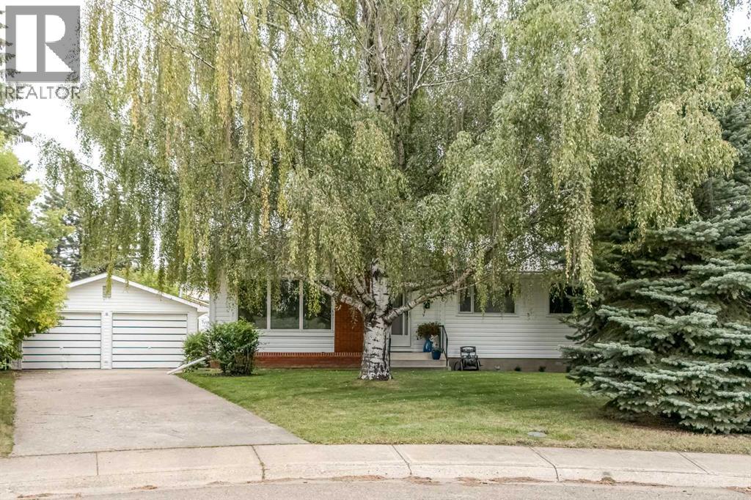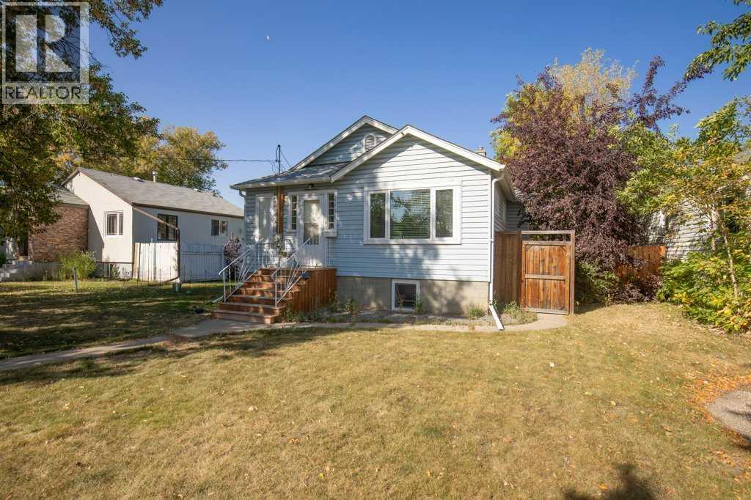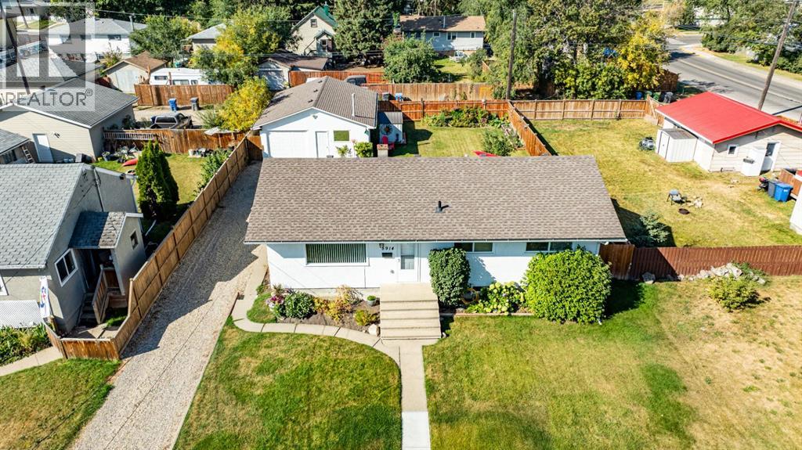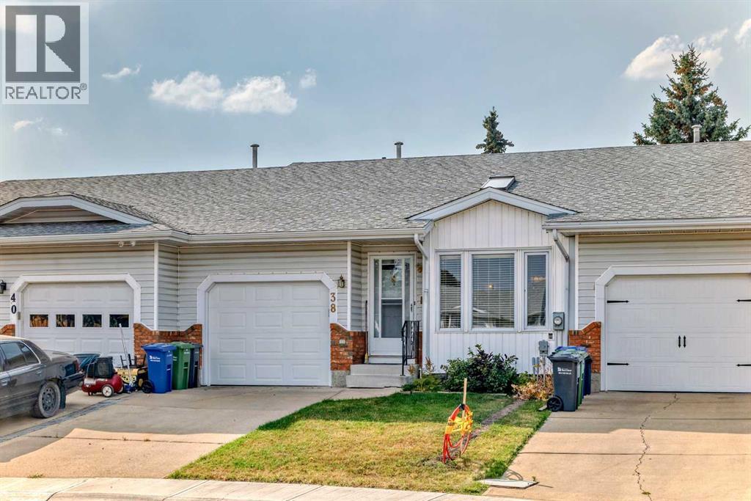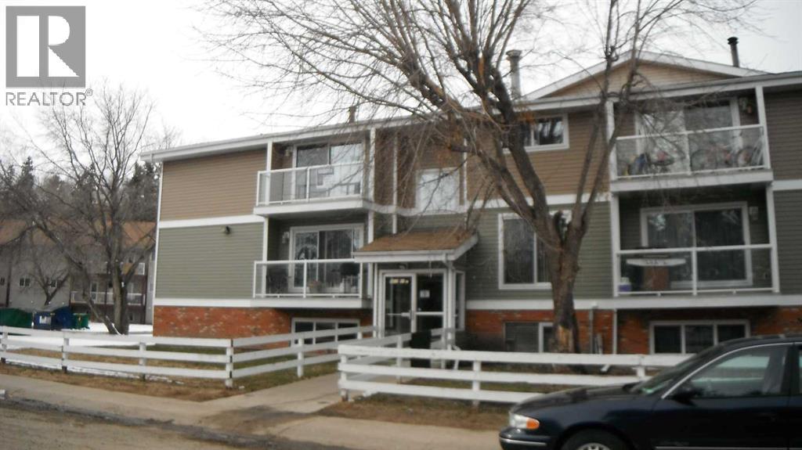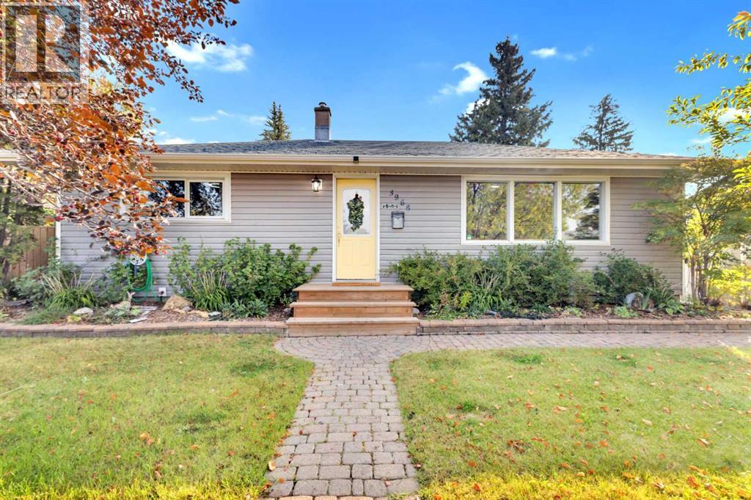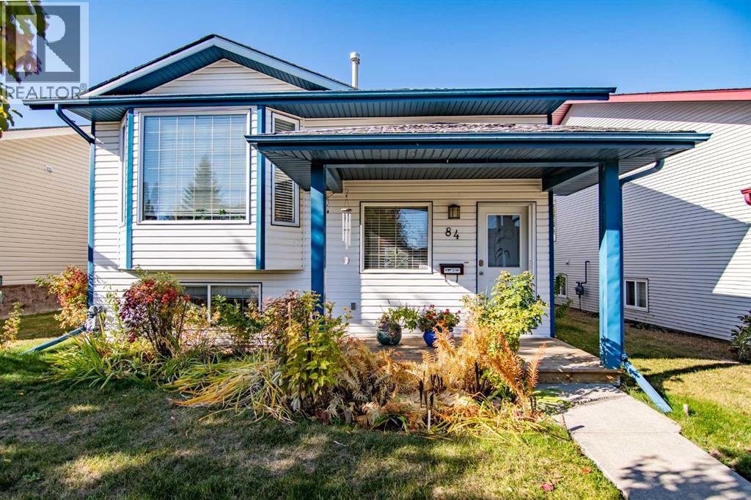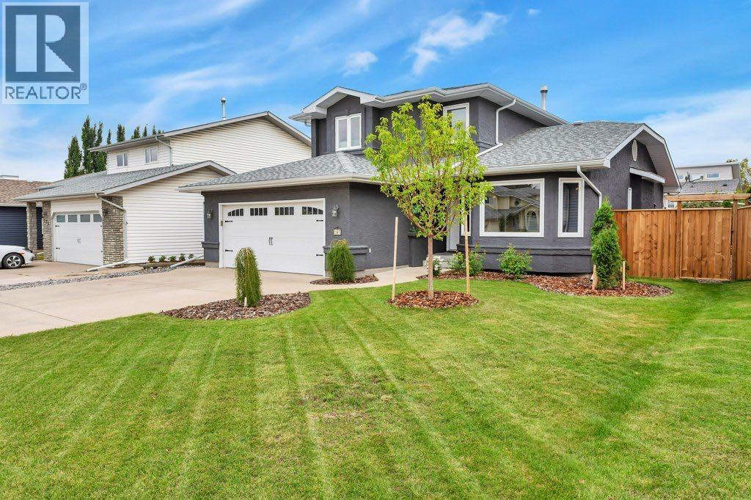- Houseful
- AB
- Red Deer
- Timber Ridge
- 74 Turnbull Close
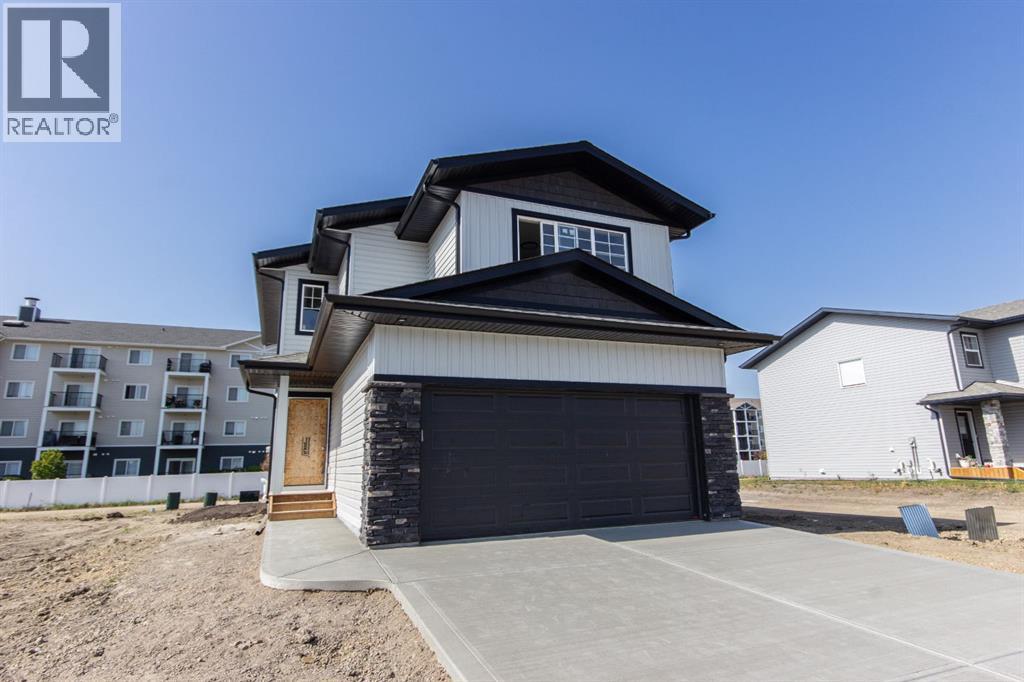
Highlights
Description
- Home value ($/Sqft)$313/Sqft
- Time on Housefulnew 8 hours
- Property typeSingle family
- Neighbourhood
- Median school Score
- Lot size4,733 Sqft
- Year built2025
- Garage spaces2
- Mortgage payment
Be the first owner of this brand new Laebon Home situated close to parks, playgrounds, a school, and the numerous amenities of Timberlands and Clearview Market! Offering 1707 square feet, this 2 storey Paxton floorplan offers a wide open main floor layout, an attached double garage, and a large second floor bonus room! The kitchen is well appointed with raised cabinetry, stainless steel appliances, quartz countertops, a large island with eating bar, and a large walk in pantry. The living area is spacious and bright, and the adjacent dining area offers access to the back deck through large sliding patio doors. Upstairs you'll find the spacious master bedroom suite with a large walk-in closet, and your own private 4 pce ensuite. Two kids rooms share a 4 pce bathroom, and you'll appreciate the convenience of upper floor laundry close to all the bedrooms. You'll love ending your day in the huge bonus room, which makes the perfect space for family movie nights or a relaxing space to wind down. The attached garage is insulated, drywalled, and taped. If you need more space, the builder can complete the basement development for you, and allowances can also be provided for blinds, and a washer and dryer to make this a completely move in ready package. Poured concrete front driveway, front sod, and rear topsoil are included in the price and will be completed as weather permits. 1 year builder warranty and 10 year Alberta New Home Warranty are included. Taxes have yet to be assessed. This home is currently under construction and has an estimated completion date of mid October 2025. Photos and renderings are examples of a previous home built with the same floor plan, finishes and colours will not be identical to photos. (id:63267)
Home overview
- Cooling None
- Heat source Natural gas
- Heat type Forced air
- # total stories 2
- Construction materials Poured concrete, wood frame
- Fencing Not fenced
- # garage spaces 2
- # parking spaces 4
- Has garage (y/n) Yes
- # full baths 2
- # half baths 1
- # total bathrooms 3.0
- # of above grade bedrooms 3
- Flooring Carpeted, vinyl plank
- Subdivision Timber ridge
- Directions 2137904
- Lot dimensions 439.69
- Lot size (acres) 0.10864591
- Building size 1707
- Listing # A2258235
- Property sub type Single family residence
- Status Active
- Bonus room 3.658m X 4.167m
Level: 2nd - Bathroom (# of pieces - 4) Level: 2nd
- Bedroom 3.048m X 3.048m
Level: 2nd - Bathroom (# of pieces - 4) Level: 2nd
- Primary bedroom 3.962m X 3.834m
Level: 2nd - Bedroom 3.048m X 3.048m
Level: 2nd - Laundry Level: 2nd
- Kitchen 3.658m X 2.591m
Level: Main - Dining room 3.2m X 3.353m
Level: Main - Bathroom (# of pieces - 2) Level: Main
- Living room 3.886m X 3.658m
Level: Main
- Listing source url Https://www.realtor.ca/real-estate/28884156/74-turnbull-close-red-deer-timber-ridge
- Listing type identifier Idx

$-1,426
/ Month

