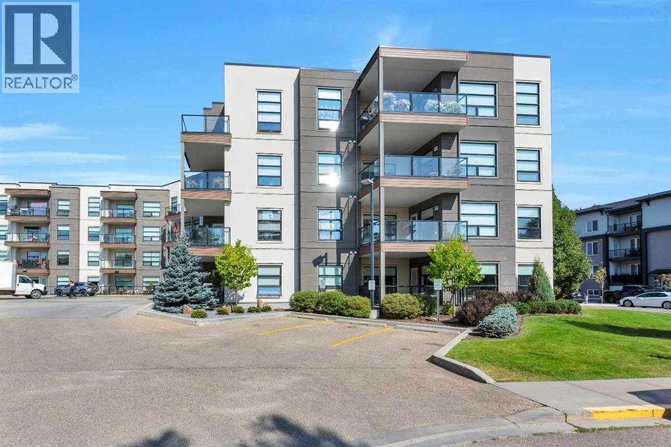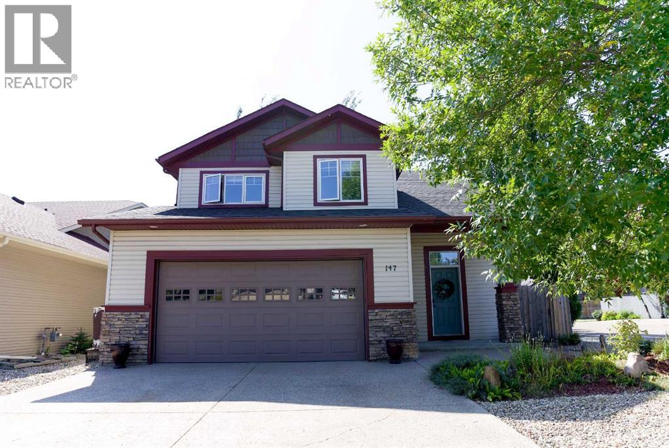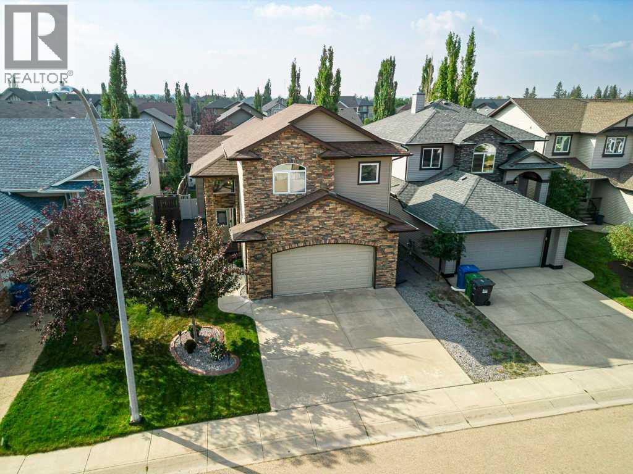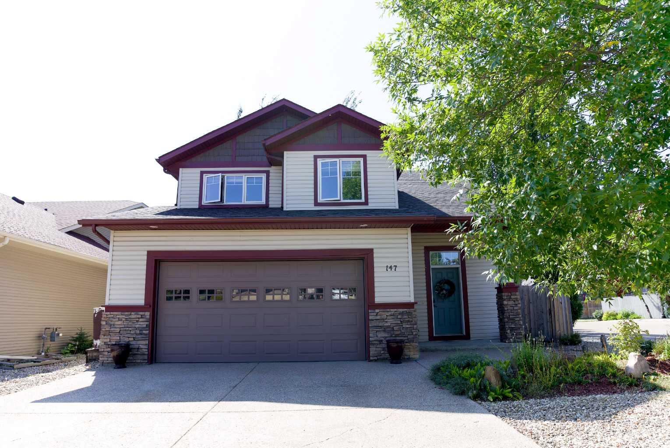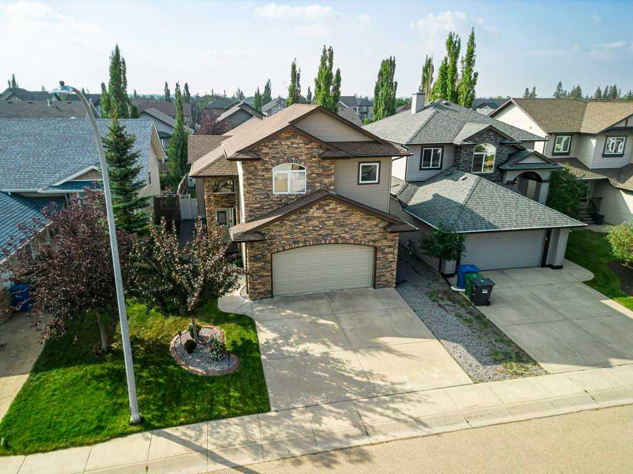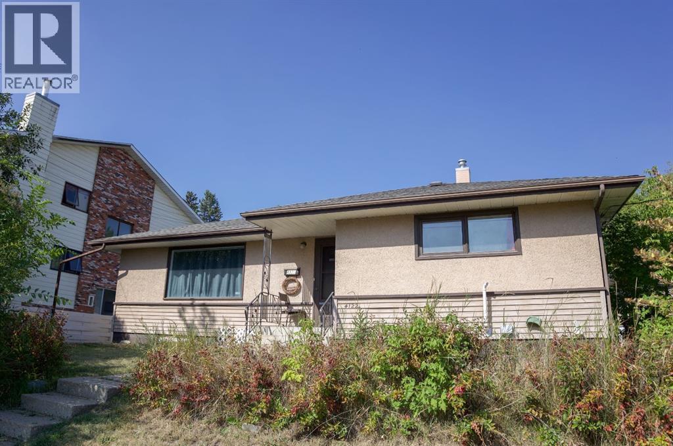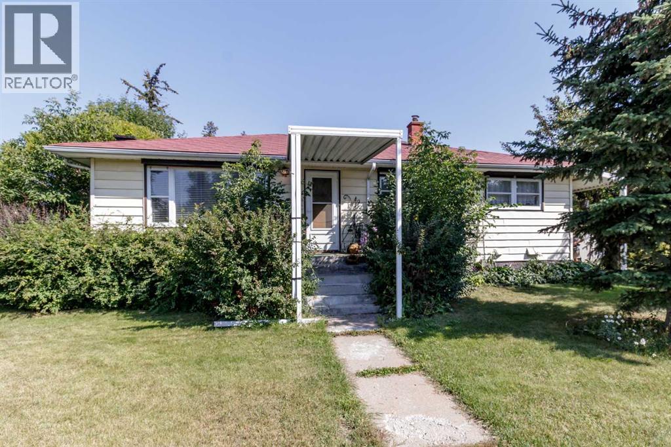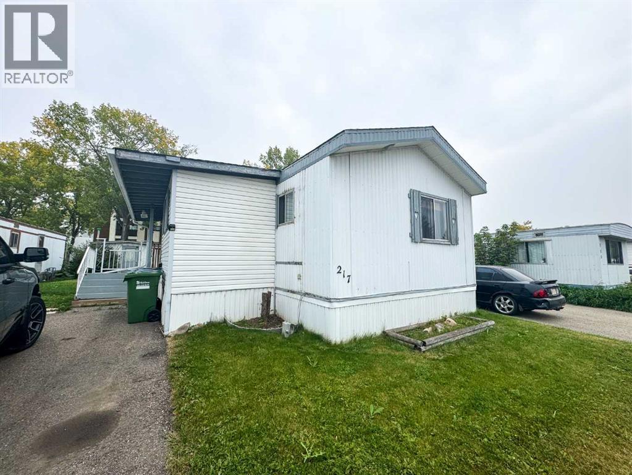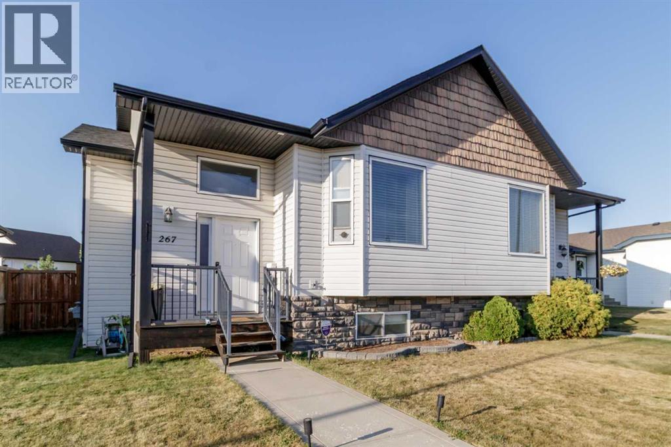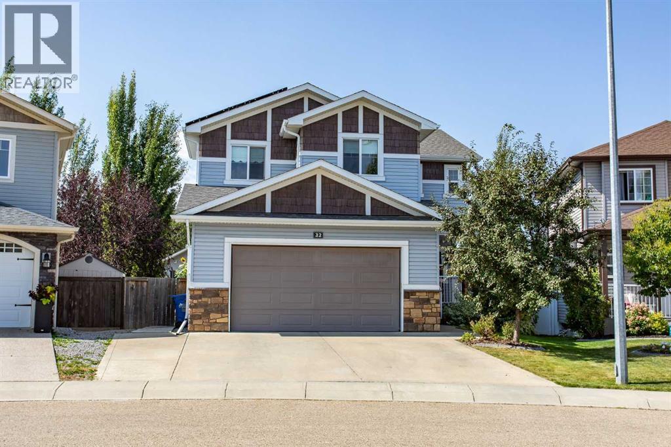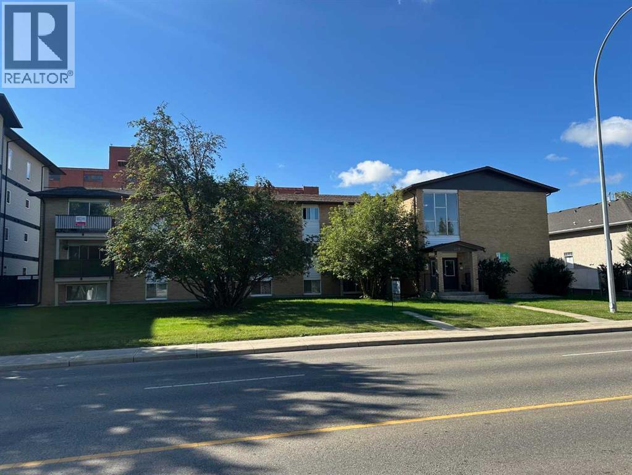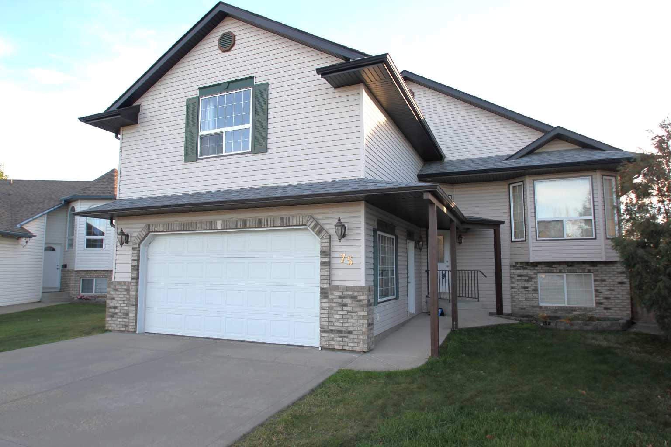
Highlights
Description
- Property typeResidential
- Neighbourhood
- Mortgage payment
A RARE FIND! Huge modified 1899 Sq ft Bi level on a 10,000 Sq ft pie lot with a fantastic 1438 Sq ft shop. 4 bedrooms and 2 bathrooms. A spacious open floor plan with vaulted ceilings, central air conditioning and RI in for in floor heating in the basement. Every room is large with loads of space. Primary bedroom is 21' complete with a large walk in closet and 4 Pc ensuite located on the upper level. Main floor features 3 more bedrooms and 4 Pc main bathroom. 20' living room, large kitchen with loads of counter space and a walk in pantry. Basement is open for future development. Upper deck with access from the living room is 23' with vinyl flooring & railing and encloses a nicely finished work shop below (23x12) with built in shelving, work bench and large doors. Lower deck is 24'x12'. Here is that shop you have always wanted. 48' across the back 11'5" ceiling height and enough Parking for 6 Vehicles plus. In floor on demand hot water heating, paint booth area with protective sheeting, 2 large overhead doors 12'x10' and 8'x10', 220 power and floor sump. Plenty of room for additional RV parking with access from 3 gates. Shingles were replaced approx. 5 years ago. Come take a look. Quick possession is possible.
Home overview
- Cooling
- Heat type
- Pets allowed (y/n)
- Construction materials
- Roof
- Fencing
- Other structures
- # parking spaces
- Has garage (y/n)
- Parking desc
- # full baths
- # total bathrooms
- # of above grade bedrooms
- Flooring
- Appliances
- Laundry information
- County
- Subdivision
- Zoning description
- Exposure
- Lot desc
- Lot dimensions
- Lot size (acres)
- Basement information
- Building size
- Mls® #
- Property sub type Single family residence
- Status Sold
- Tax year
- Listing type identifier

