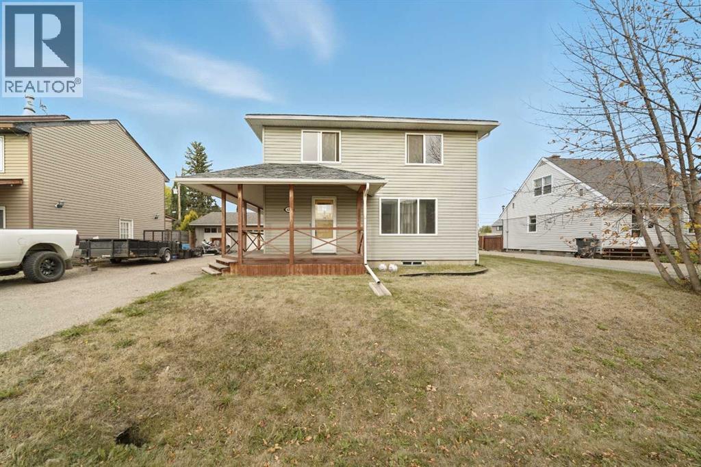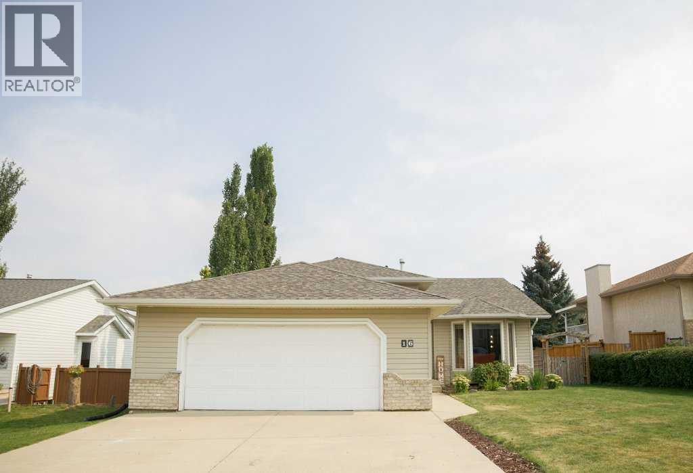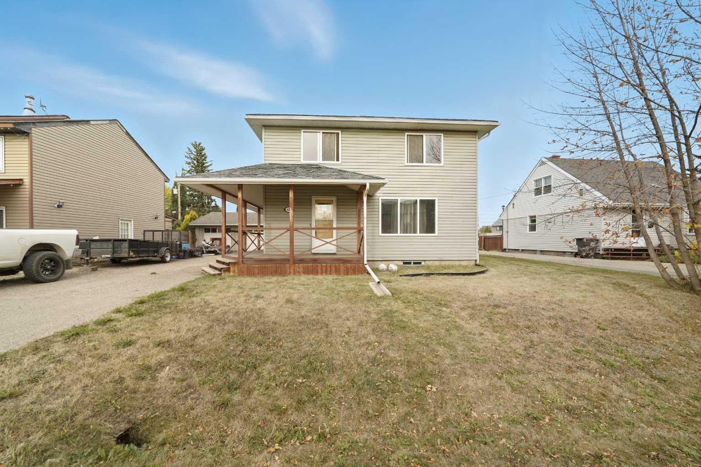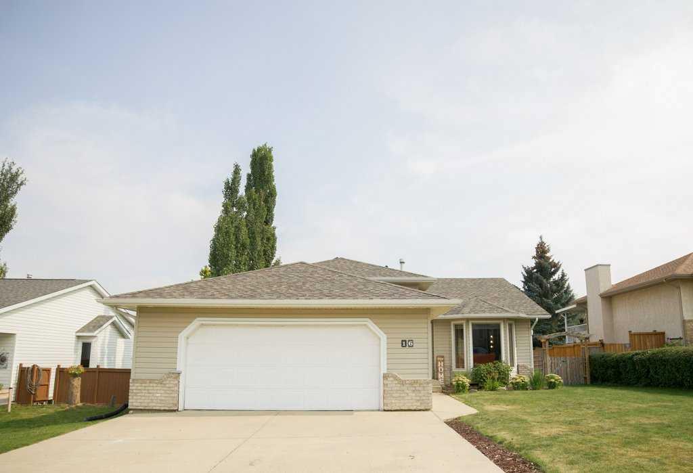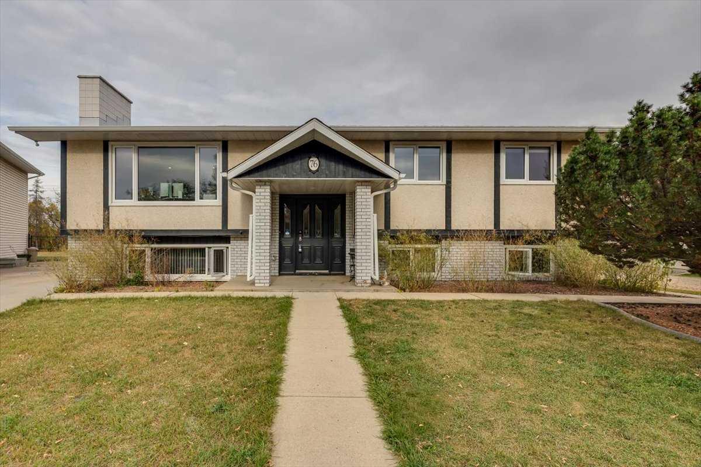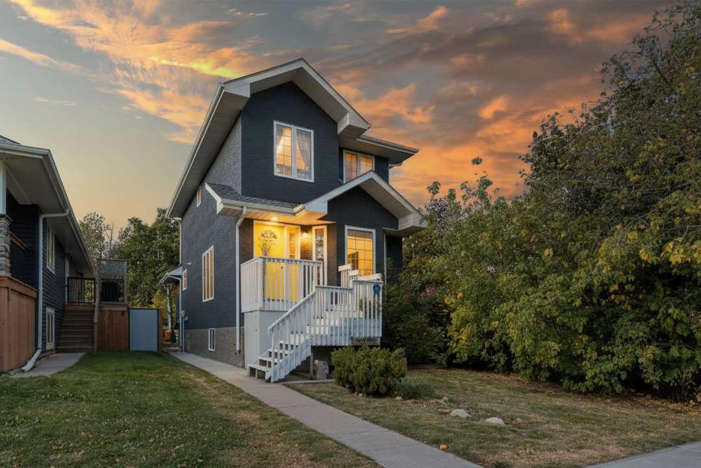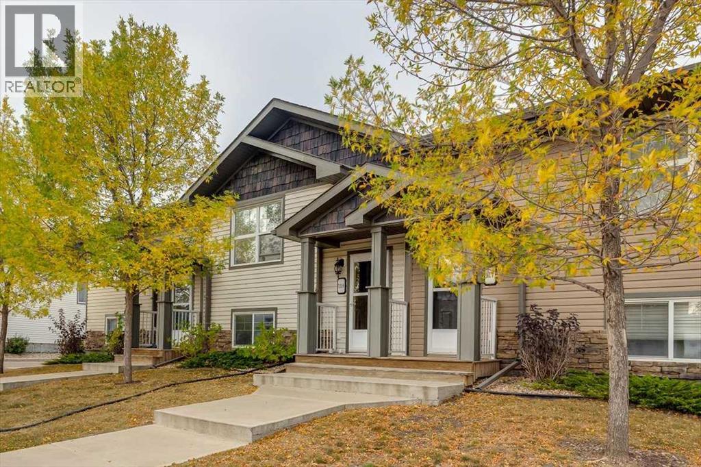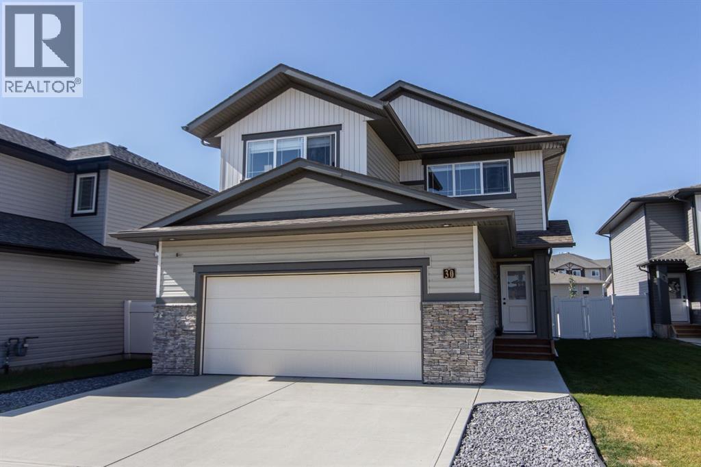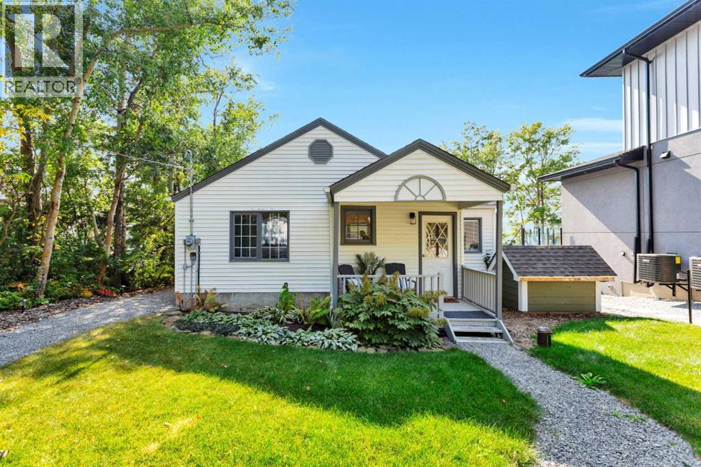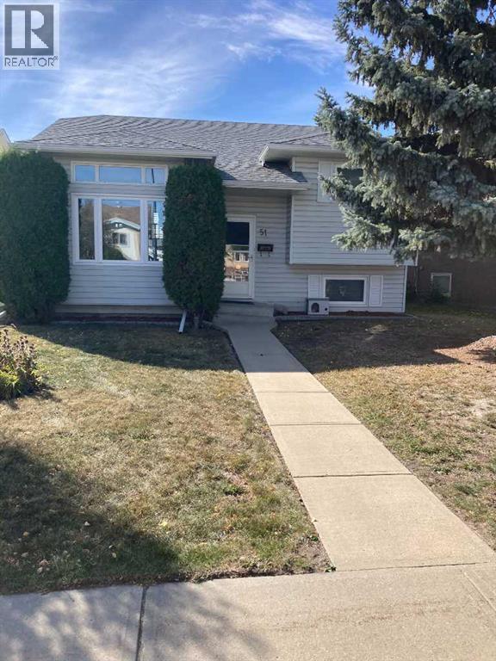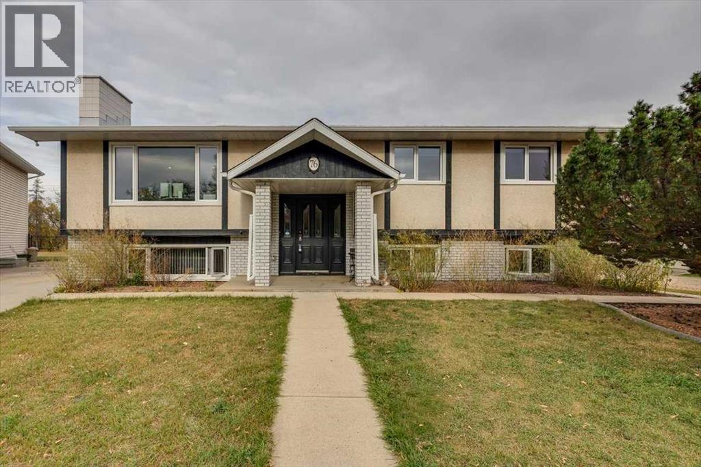
Highlights
This home is
8%
Time on Houseful
2 hours
School rated
4.9/10
Red Deer
-5.42%
Description
- Home value ($/Sqft)$311/Sqft
- Time on Housefulnew 2 hours
- Property typeSingle family
- StyleBi-level
- Neighbourhood
- Median school Score
- Year built1974
- Mortgage payment
Welcome to this fully developed gem featuring a huge yard and unbeatable proximity to all amenities. This 6-bedroom, 3-bathroom home offers exceptional versatility with a self-contained mother-in-law suite, complete with separate laundry up and down.Enjoy cozy evenings by one of the two wood-burning fireplaces, or entertain guests on the massive deck overlooking the spacious yard. Located near walking trails, schools, and beautiful Bower Ponds, this property blends comfort, convenience, and nature. There is a single carport along with paved driveway for extra parking. Shingles 2016, updated vinyl windows, HWT 2022. Whether you're a growing family or looking for multi-generational living, this home checks all the boxes. (id:63267)
Home overview
Amenities / Utilities
- Cooling None
- Heat source Natural gas
- Heat type Central heating
Exterior
- Fencing Fence
- # parking spaces 2
- Has garage (y/n) Yes
Interior
- # full baths 2
- # half baths 1
- # total bathrooms 3.0
- # of above grade bedrooms 6
- Flooring Carpeted, laminate, linoleum, vinyl plank
- Has fireplace (y/n) Yes
Location
- Subdivision Fairview
Lot/ Land Details
- Lot desc Landscaped
- Lot dimensions 8079
Overview
- Lot size (acres) 0.18982613
- Building size 1254
- Listing # A2260987
- Property sub type Single family residence
- Status Active
Rooms Information
metric
- Kitchen 3.328m X 3.911m
Level: Basement - Bathroom (# of pieces - 4) 2.109m X 1.5m
Level: Basement - Bedroom 2.996m X 2.463m
Level: Basement - Furnace 3.301m X 5.358m
Level: Basement - Bedroom 2.972m X 3.1m
Level: Basement - Bedroom 3.301m X 3.581m
Level: Basement - Recreational room / games room 4.267m X 1.5m
Level: Basement - Bathroom (# of pieces - 2) 1.295m X 1.5m
Level: Main - Bathroom (# of pieces - 4) 2.21m X 1.5m
Level: Main - Bedroom 3.834m X 2.691m
Level: Main - Primary bedroom 3.658m X 3.81m
Level: Main - Dining room 3.786m X 3.048m
Level: Main - Bedroom 2.795m X 3.072m
Level: Main - Kitchen 3.606m X 3.834m
Level: Main
SOA_HOUSEKEEPING_ATTRS
- Listing source url Https://www.realtor.ca/real-estate/28929422/76-fern-road-red-deer-fairview
- Listing type identifier Idx
The Home Overview listing data and Property Description above are provided by the Canadian Real Estate Association (CREA). All other information is provided by Houseful and its affiliates.

Lock your rate with RBC pre-approval
Mortgage rate is for illustrative purposes only. Please check RBC.com/mortgages for the current mortgage rates
$-1,040
/ Month25 Years fixed, 20% down payment, % interest
$
$
$
%
$
%

Schedule a viewing
No obligation or purchase necessary, cancel at any time
Nearby Homes
Real estate & homes for sale nearby

