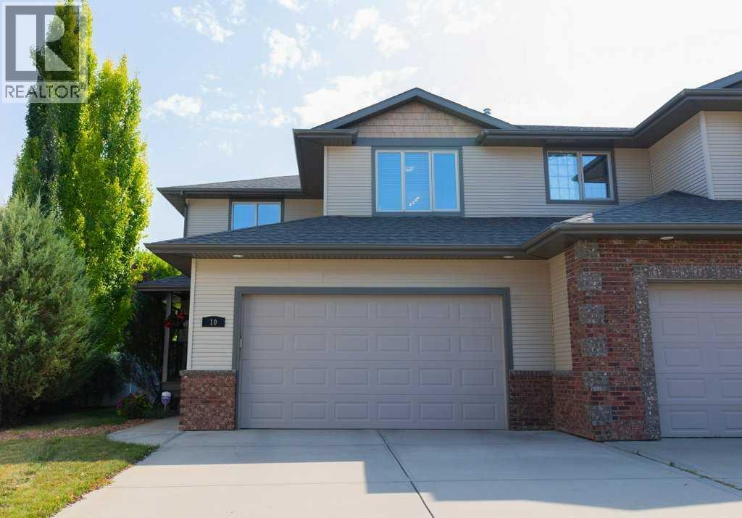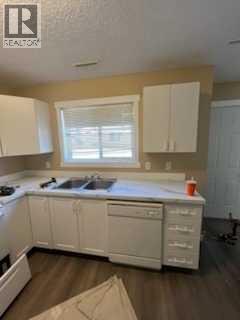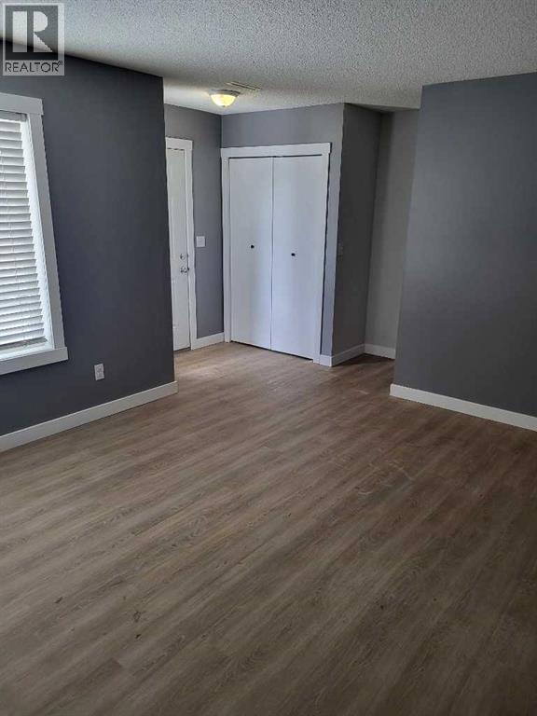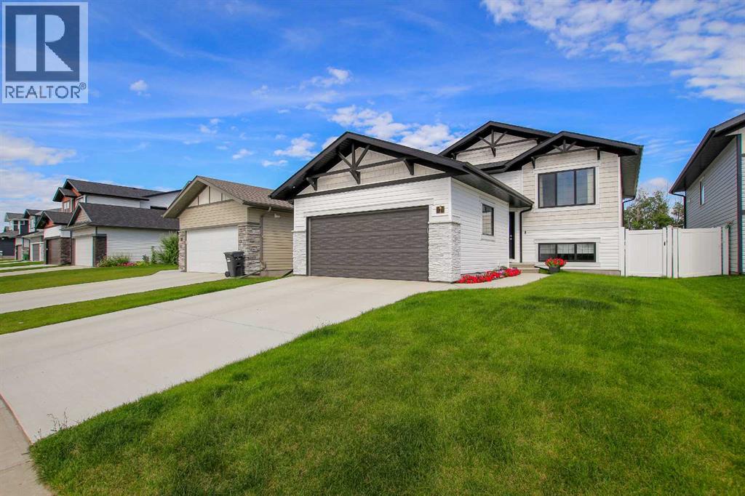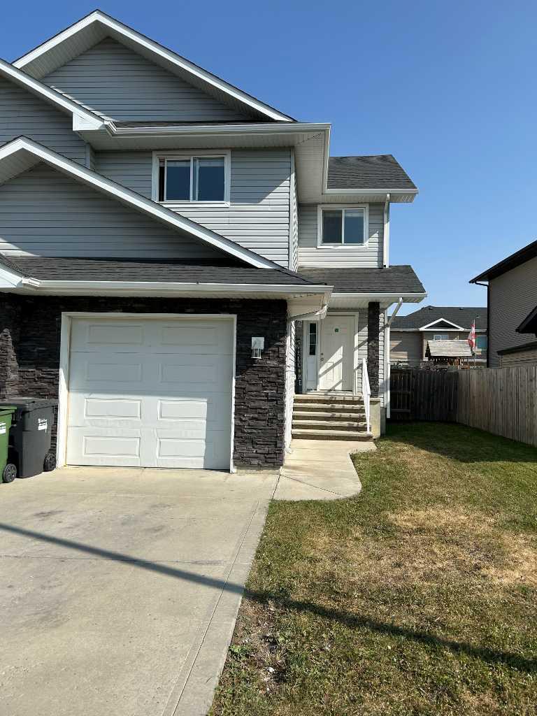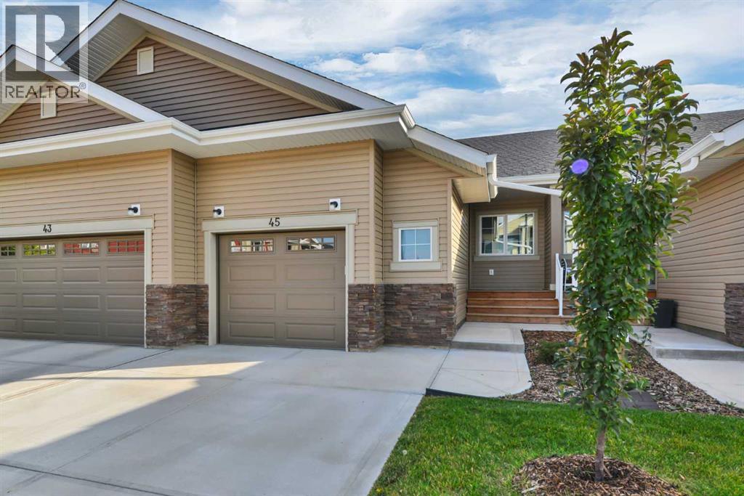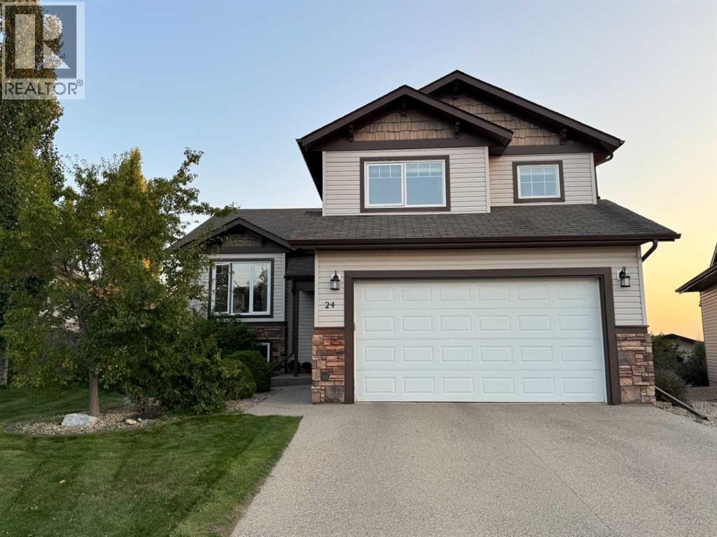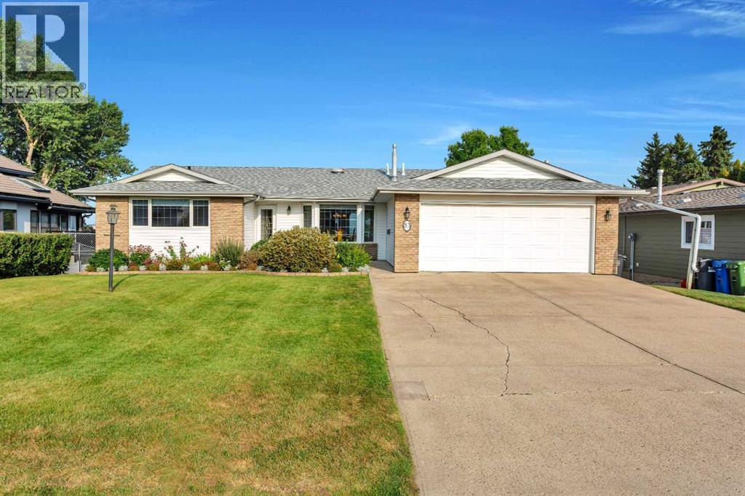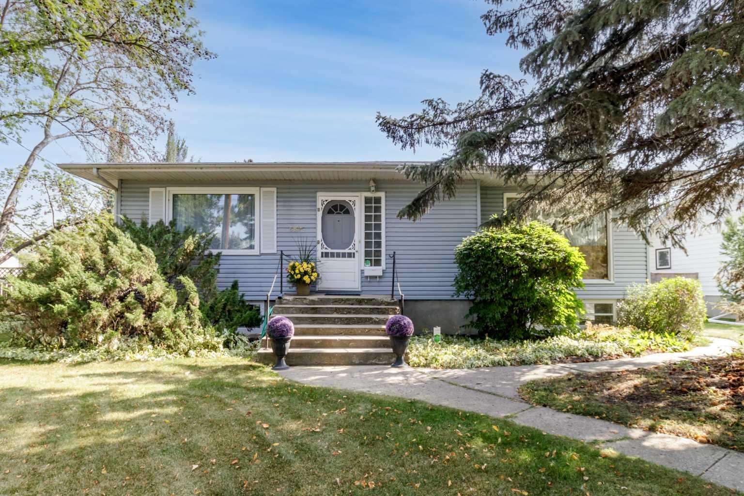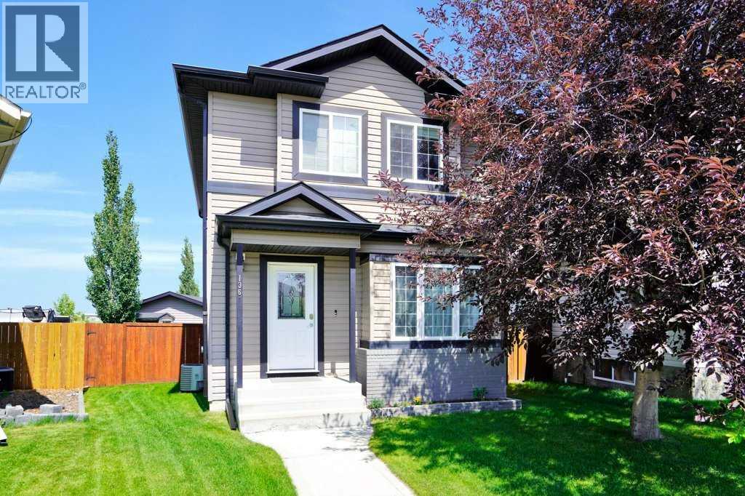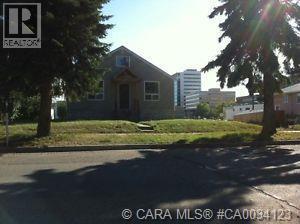- Houseful
- AB
- Red Deer
- Eastview Estates
- 77 Eastman Cres
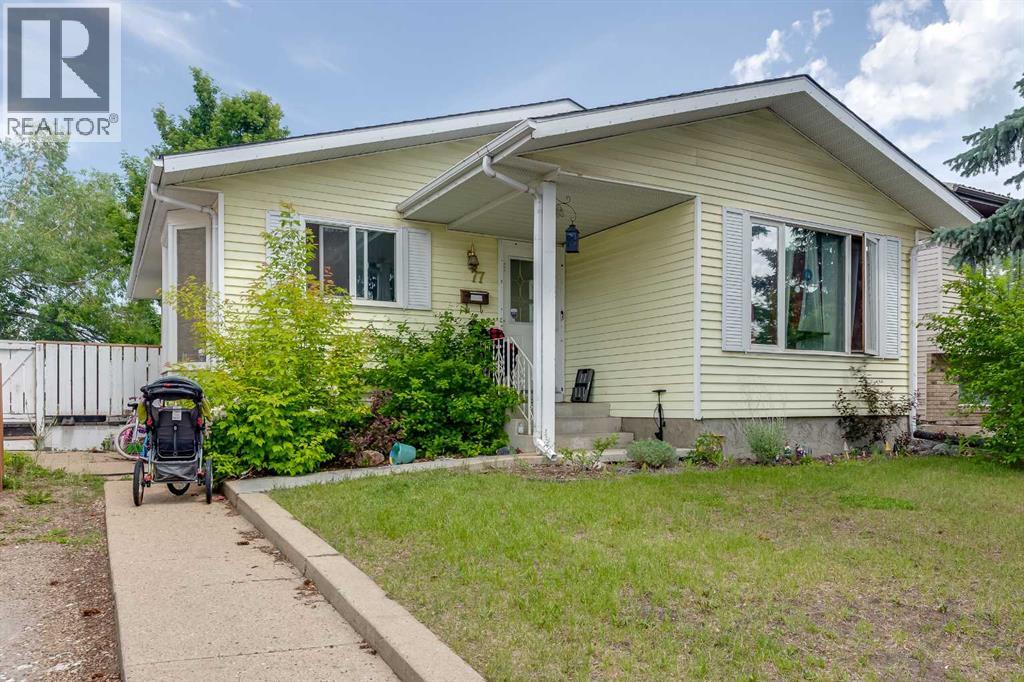
Highlights
Description
- Home value ($/Sqft)$311/Sqft
- Time on Houseful78 days
- Property typeSingle family
- StyleBungalow
- Neighbourhood
- Median school Score
- Year built1983
- Mortgage payment
Spacious 5-bedroom, 3-bathroom bungalow located in the Eastview Estates area! This family-friendly home is ideally situated close to schools, parks, shopping, and community centres—everything you need is just minutes away. The main level features a bright and welcoming living space, dinning room next to the living room and kitchen. Including a large family room in the basement, perfect for gatherings or the "kid zone", a generous laundry room, and a west-facing deck ideal for enjoying evening sunsets. The primary suite offers the convenience of a private 3-piece ensuite. Updated vinyl windows on the main floor. Plenty of room for a growing family with functional living space both upstairs and down. The yard is private surrounded by trees along with a garden for your enjoyment. (id:63267)
Home overview
- Cooling None
- Heat source Natural gas
- Heat type Central heating
- # total stories 1
- Construction materials Wood frame
- Fencing Fence
- # parking spaces 2
- # full baths 3
- # total bathrooms 3.0
- # of above grade bedrooms 5
- Flooring Carpeted, laminate, linoleum
- Subdivision Eastview estates
- Lot desc Landscaped, lawn
- Lot dimensions 4765
- Lot size (acres) 0.111959584
- Building size 1108
- Listing # A2234823
- Property sub type Single family residence
- Status Active
- Laundry 2.795m X 3.682m
Level: Basement - Furnace 2.795m X 1.091m
Level: Basement - Bedroom 3.834m X 2.082m
Level: Basement - Family room 7.797m X 6.325m
Level: Basement - Bedroom 3.834m X 2.896m
Level: Basement - Bathroom (# of pieces - 4) 2.795m X 1.728m
Level: Basement - Bathroom (# of pieces - 3) 1.5m X 2.286m
Level: Main - Primary bedroom 4.039m X 2.566m
Level: Main - Bedroom 3.176m X 3.633m
Level: Main - Bedroom 3.048m X 2.515m
Level: Main - Kitchen 3.149m X 5.157m
Level: Main - Bathroom (# of pieces - 4) 1.5m X 2.31m
Level: Main - Living room 3.581m X 3.581m
Level: Main - Dining room 4.953m X 3.758m
Level: Main
- Listing source url Https://www.realtor.ca/real-estate/28536187/77-eastman-crescent-red-deer-eastview-estates
- Listing type identifier Idx

$-920
/ Month

