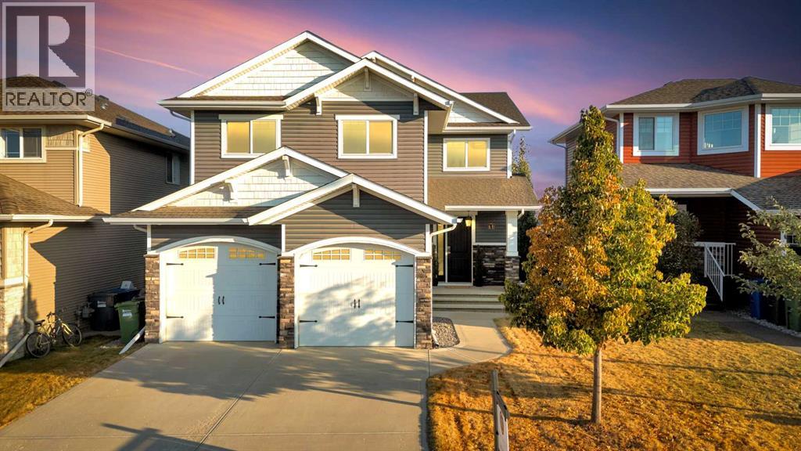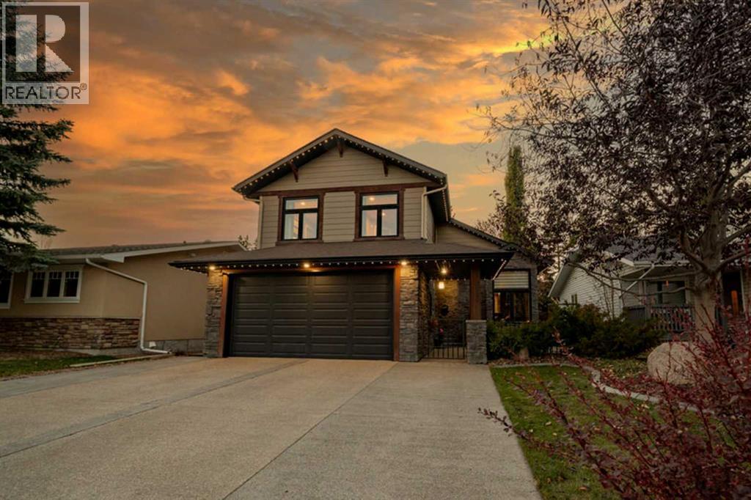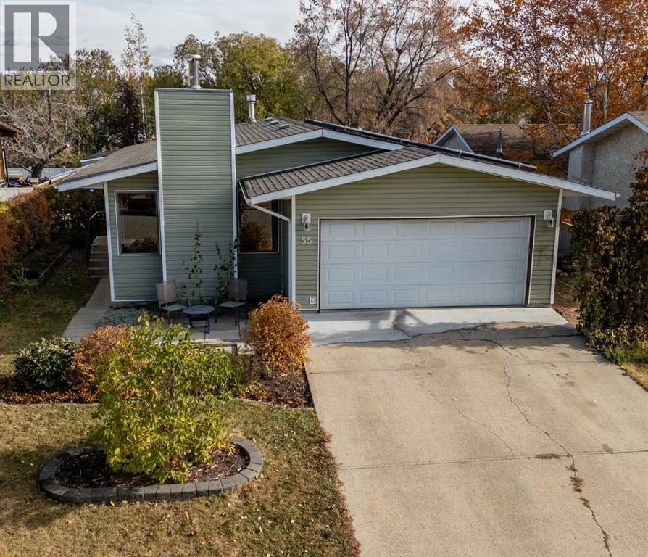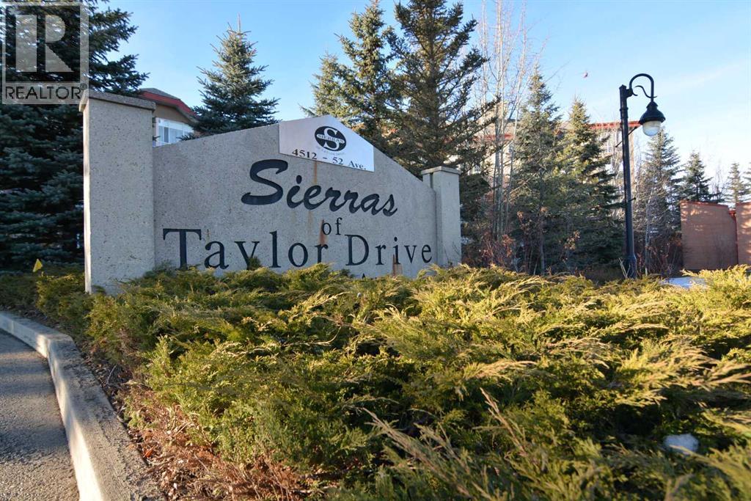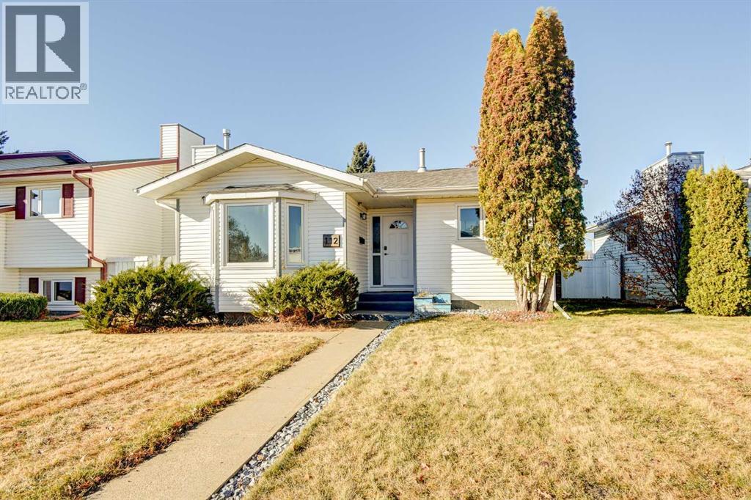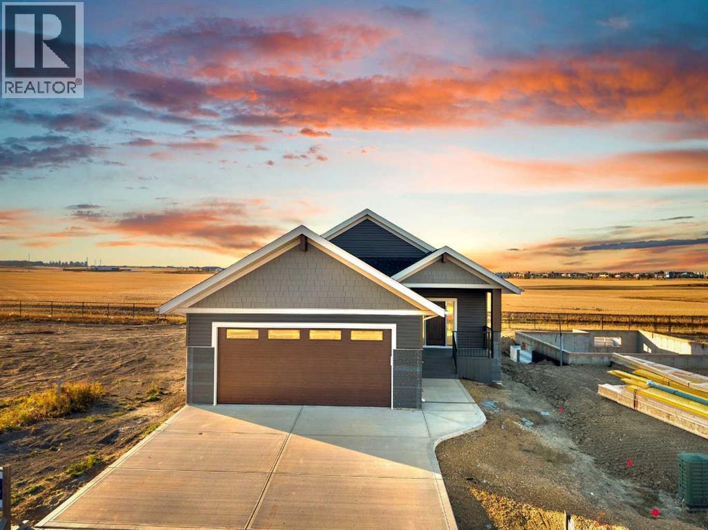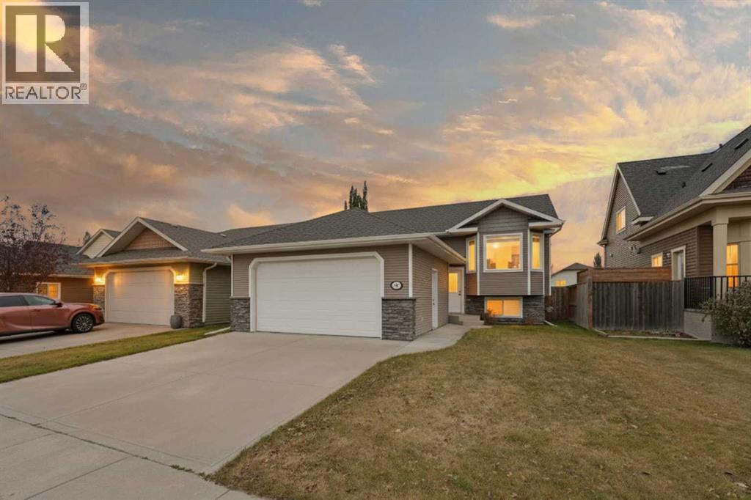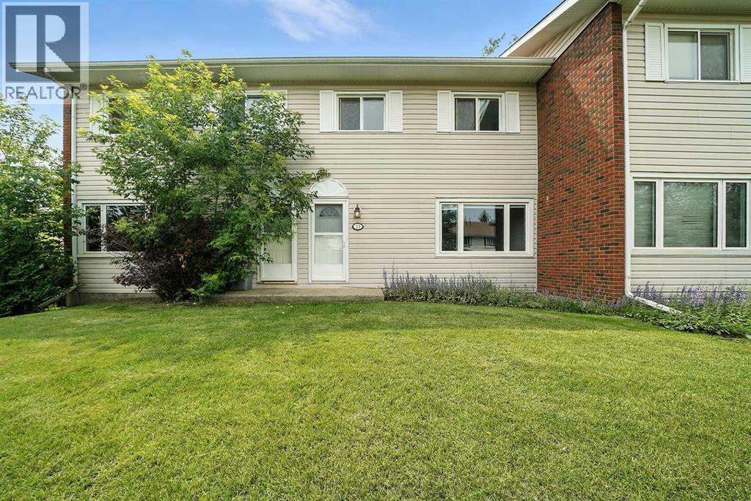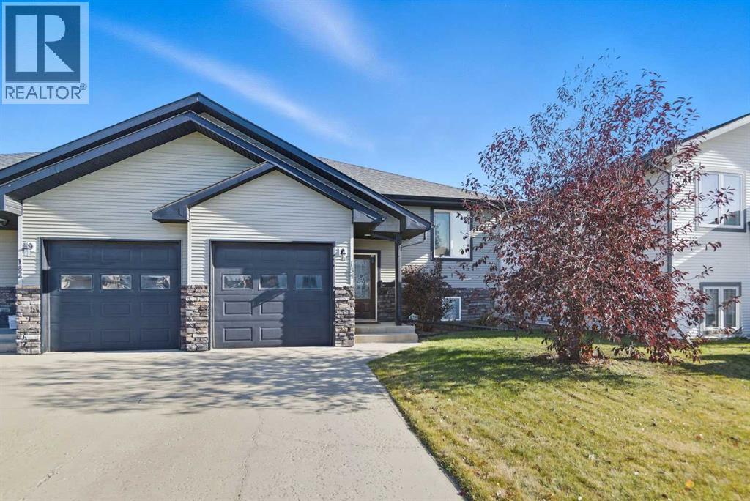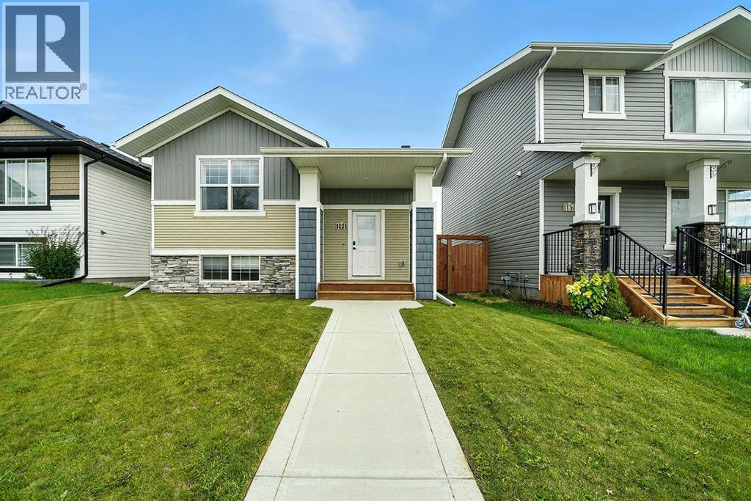- Houseful
- AB
- Red Deer
- Timberstone
- 78 Trimble Close
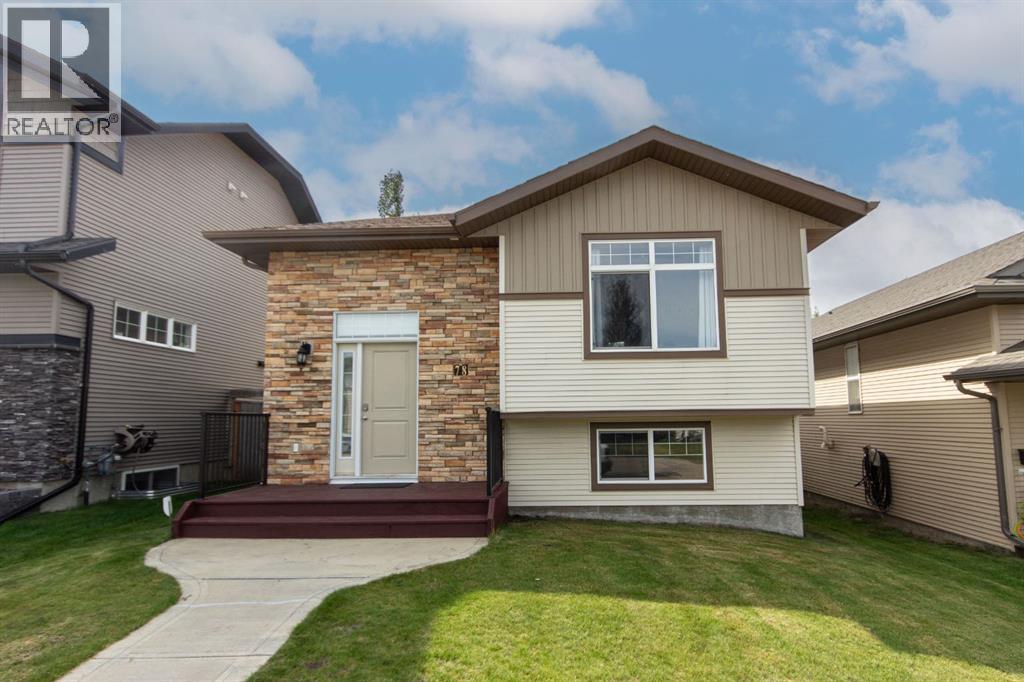
Highlights
Description
- Home value ($/Sqft)$374/Sqft
- Time on Houseful62 days
- Property typeSingle family
- StyleBi-level
- Neighbourhood
- Median school Score
- Lot size4,532 Sqft
- Year built2013
- Mortgage payment
Situated in a quiet close in sought after Timberstone, this bi-level home offers a best selling floor plan and recent upgrades including new flooring throughout and fresh paint! Steps away from multiple park spaces, walking trails, schools, and just a short drive from all the amenities of the Clearview and Timberland Markets, this ideal family home offers 3 bedrooms on the main floor, vaulted ceilings, upgraded baseboards and casings, in-floor heat in the basement, and a beautiful open floor plan. Step inside to a spacious entry that leads into your main floor living space which offers a spacious maple kitchen with stainless steel appliances, eating bar, large pantry, and subway tile backsplash. Two large kids rooms at the rear of the home share a 4 pce bath, while the primary suite has its own vaulted ceilings, walk in closet, and private 4 pce ensuite. The fully finished basement offers a huge family and rec room space, two additional bedrooms, a 4 pce bath, and all of it is warmed with cozy in-floor heat. The yard is fully fenced and landscaped, and there’s enclosed storage under the deck, and a huge rear parking pad. There’s lots of room to build a garage on this huge 126’ deep lot and still have lots of yard left to enjoy. Immediate possession is available! (id:63267)
Home overview
- Cooling None
- Heat source Natural gas
- Heat type Forced air, in floor heating
- Construction materials Poured concrete, wood frame
- Fencing Fence
- # parking spaces 2
- # full baths 3
- # total bathrooms 3.0
- # of above grade bedrooms 5
- Flooring Carpeted, linoleum
- Subdivision Timberstone
- Directions 2137904
- Lot dimensions 420.99
- Lot size (acres) 0.1040252
- Building size 1203
- Listing # A2249691
- Property sub type Single family residence
- Status Active
- Furnace 3.481m X 2.972m
Level: Basement - Bathroom (# of pieces - 4) 2.539m X 1.524m
Level: Basement - Recreational room / games room 4.648m X 10.464m
Level: Basement - Bedroom 3.834m X 4.115m
Level: Basement - Bedroom 3.277m X 4.471m
Level: Basement - Bathroom (# of pieces - 4) 2.414m X 1.524m
Level: Main - Kitchen 3.987m X 3.633m
Level: Main - Primary bedroom 3.987m X 3.886m
Level: Main - Bedroom 3.505m X 3.557m
Level: Main - Bedroom 3.505m X 3.353m
Level: Main - Living room 4.014m X 4.648m
Level: Main - Dining room 4.014m X 1.981m
Level: Main - Bathroom (# of pieces - 4) 2.438m X 1.524m
Level: Main
- Listing source url Https://www.realtor.ca/real-estate/28753839/78-trimble-close-red-deer-timberstone
- Listing type identifier Idx

$-1,200
/ Month



