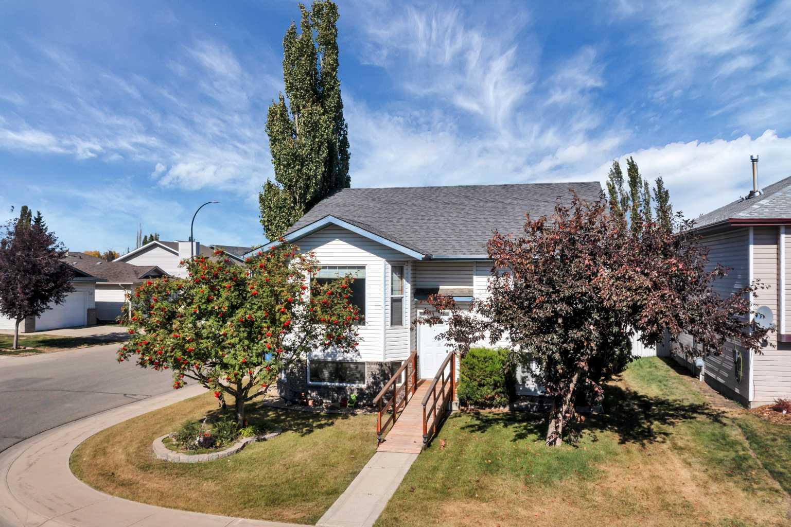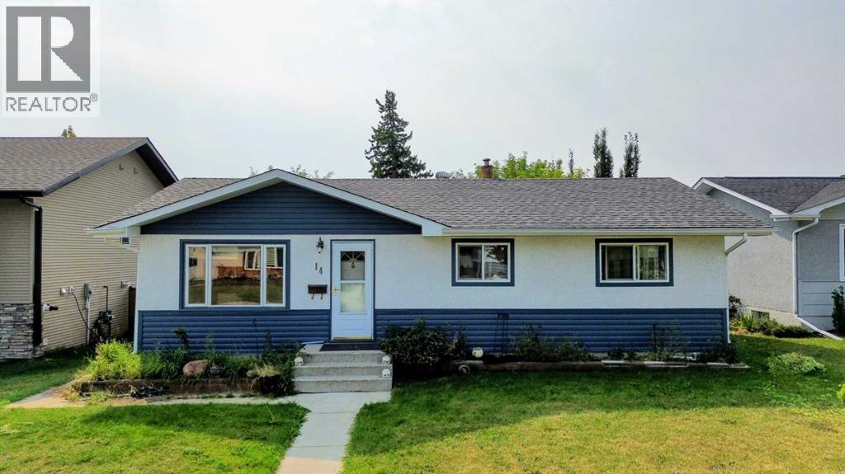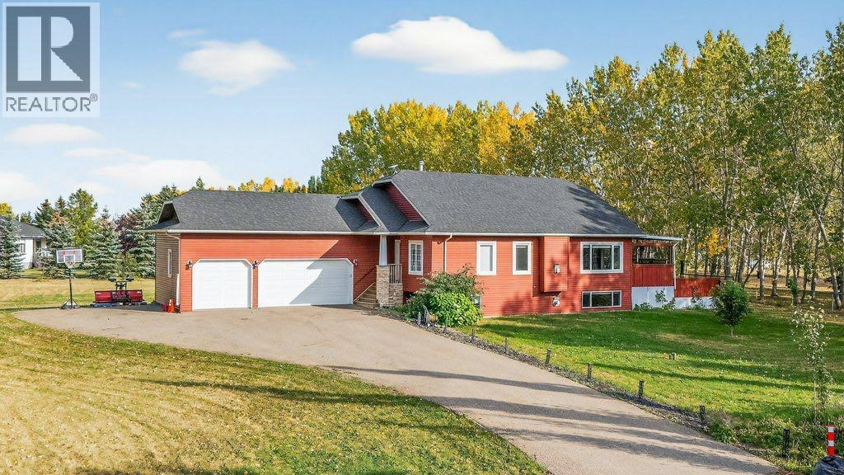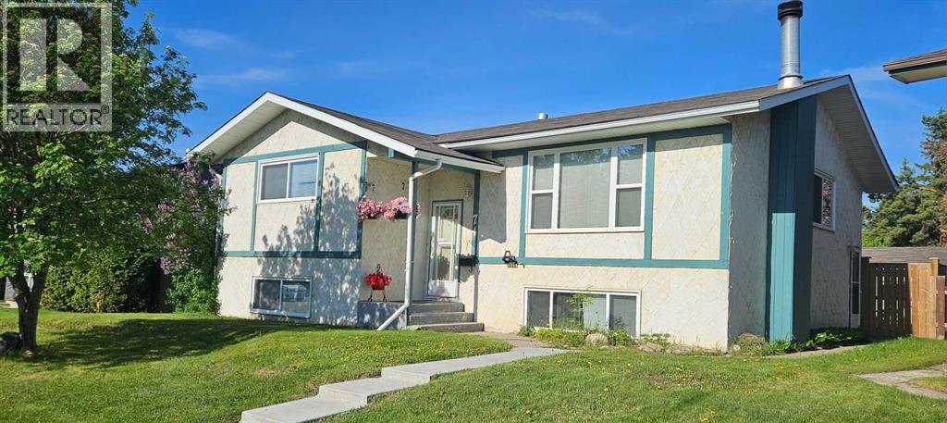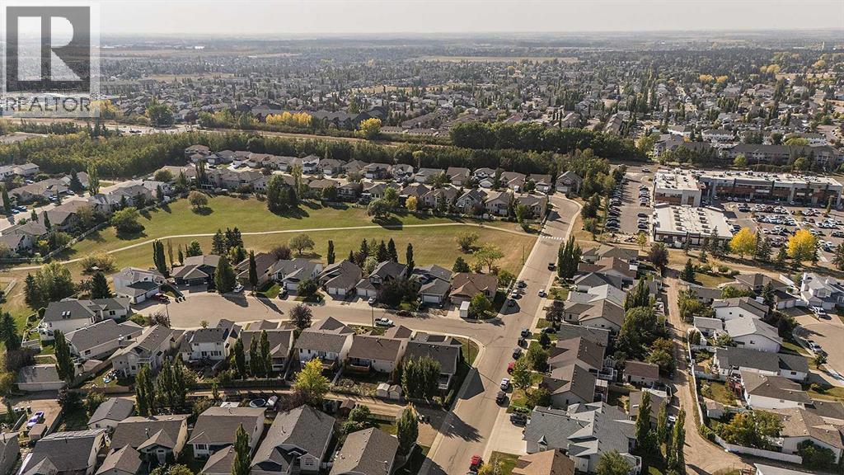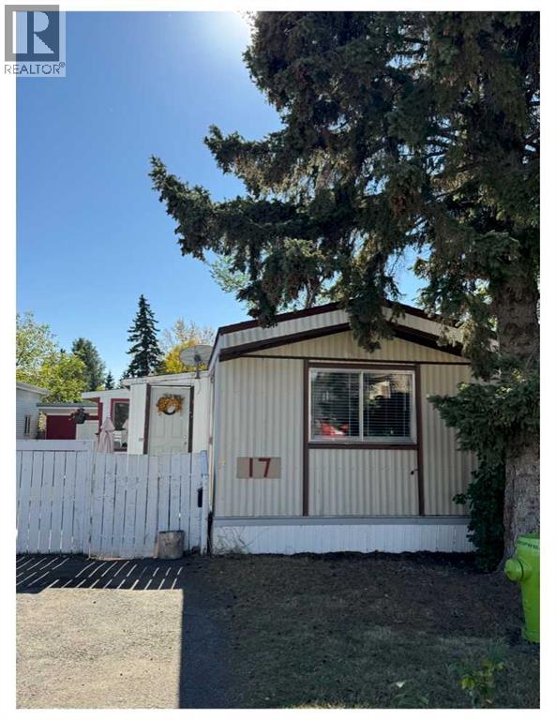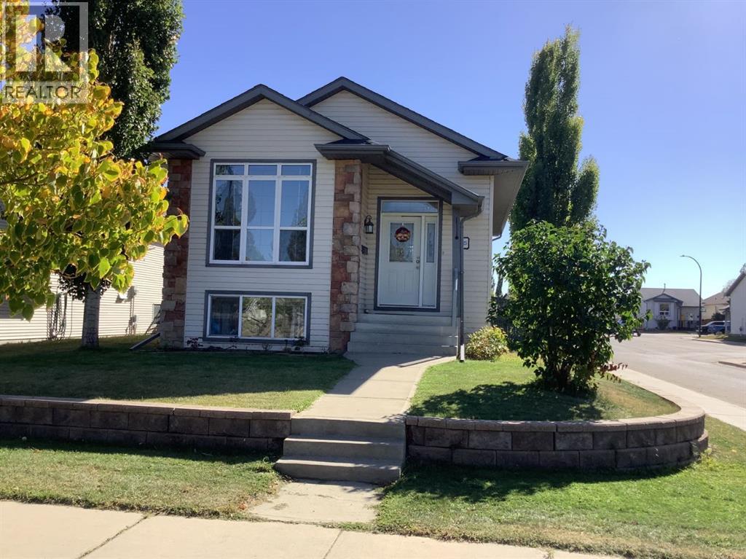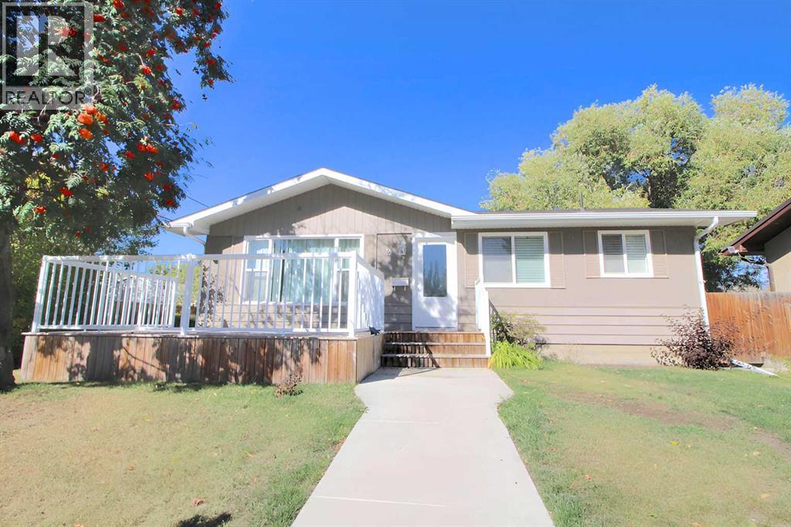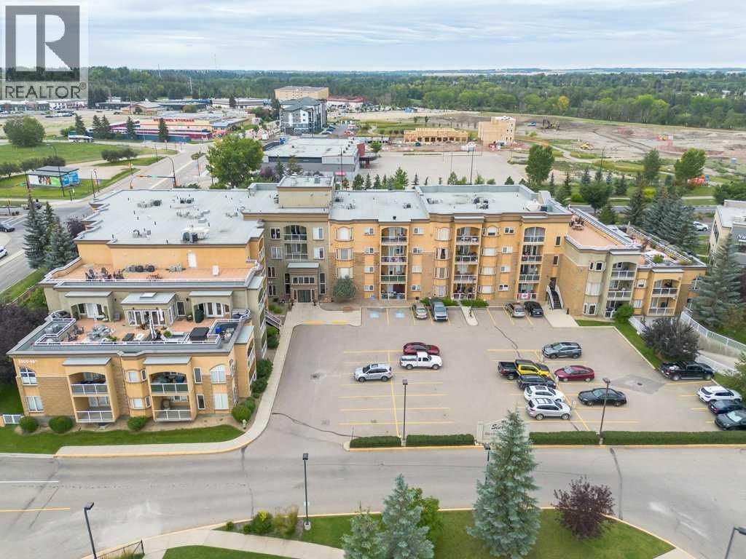- Houseful
- AB
- Red Deer
- Oriole Park
- 79 Oak St
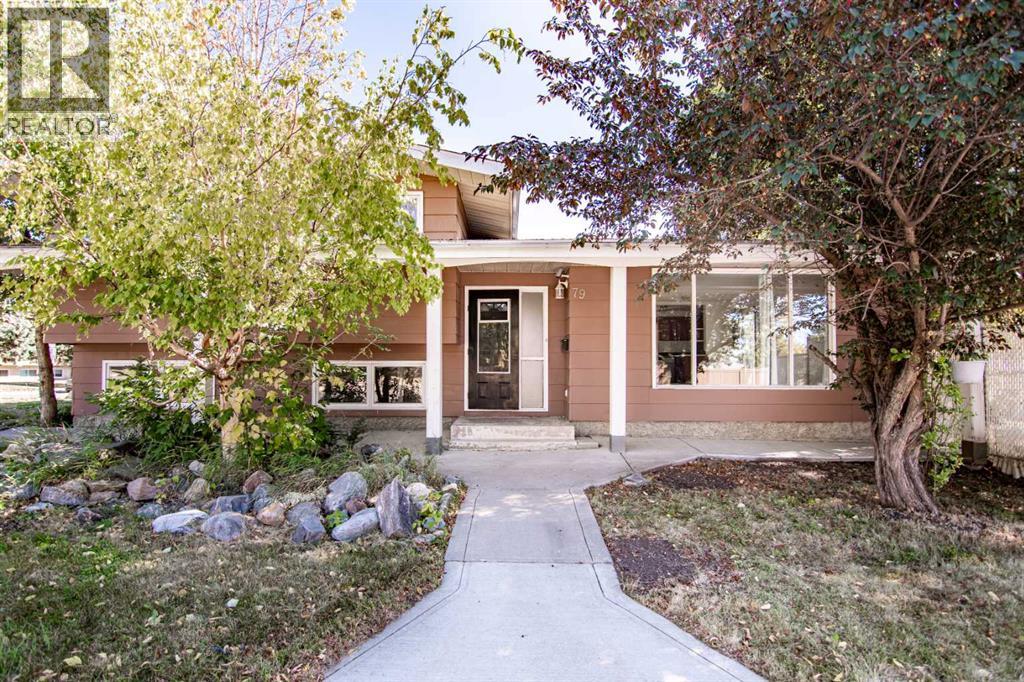
Highlights
Description
- Home value ($/Sqft)$286/Sqft
- Time on Housefulnew 7 hours
- Property typeSingle family
- Style4 level
- Neighbourhood
- Median school Score
- Year built1977
- Mortgage payment
This fully developed 4-level split home in Oriole Park offers multi-generational living with two separate living areas, each with its own kitchen. This property is ideal for a family home or renting and is located on a corner lot with ample parking. Entering through the front door, you’ll find a bright, spacious living room, and adjacent to it, a kitchen for the main living area. With a few stairs to the upper level, there is a primary bedroom with a 3-piece ensuite, two additional bedrooms and a 4-piece bathroom. This self contained area can also be accessed through a side door to the east. The hallway leads you to the separate kitchen and dining area. A few steps down to the illegal suite on the lower level has 2 more bedrooms, a 3-piece bathroom and utility room for laundry. Then comes the basement level with its own living room, 1 bedroom and full bath. The fully fenced yard and green areas around the house completed the look. (id:63267)
Home overview
- Cooling None
- Heat source Natural gas
- Heat type Forced air
- Construction materials Wood frame
- Fencing Fence
- # parking spaces 2
- # full baths 4
- # total bathrooms 4.0
- # of above grade bedrooms 6
- Flooring Laminate, tile, vinyl
- Subdivision Oriole park
- Lot desc Landscaped
- Lot dimensions 6488
- Lot size (acres) 0.1524436
- Building size 1328
- Listing # A2259658
- Property sub type Single family residence
- Status Active
- Family room 6.757m X 3.962m
Level: Basement - Bedroom 2.566m X 3.758m
Level: Basement - Bathroom (# of pieces - 4) Level: Basement
- Furnace 1.676m X 3.81m
Level: Basement - Bedroom 5.816m X 3.429m
Level: Lower - Furnace 1.652m X 2.691m
Level: Lower - Bedroom 2.819m X 3.734m
Level: Lower - Bathroom (# of pieces - 3) Level: Lower
- Kitchen 4.063m X 4.548m
Level: Main - Dining room 3.048m X 2.438m
Level: Main - Kitchen 3.048m X 2.262m
Level: Main - Living room 5.334m X 3.633m
Level: Main - Bathroom (# of pieces - 4) Level: Upper
- Bathroom (# of pieces - 3) Level: Upper
- Primary bedroom 4.063m X 3.911m
Level: Upper - Bedroom 3.328m X 3.176m
Level: Upper - Bedroom 2.996m X 4.215m
Level: Upper
- Listing source url Https://www.realtor.ca/real-estate/28906495/79-oak-street-red-deer-oriole-park
- Listing type identifier Idx

$-1,013
/ Month



