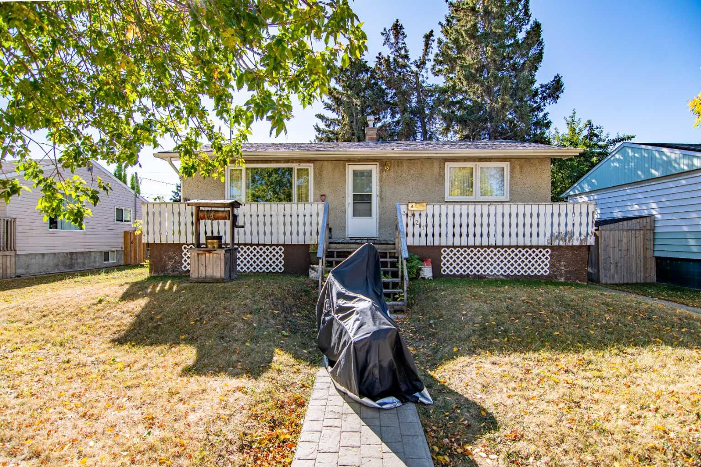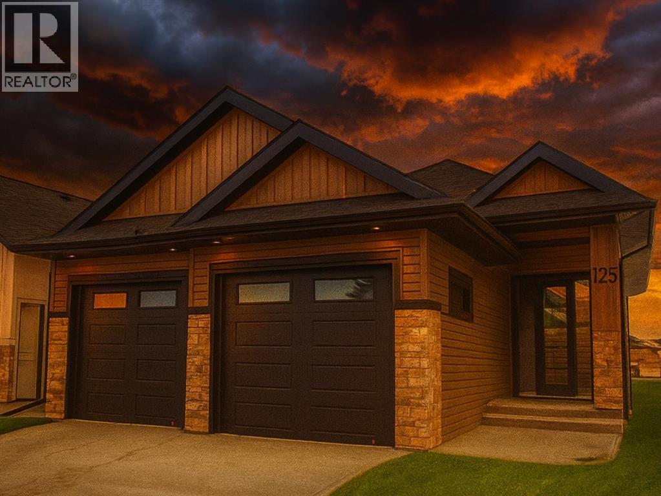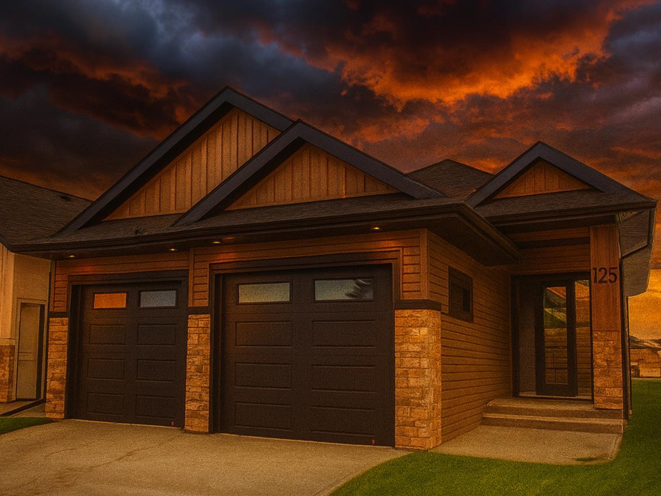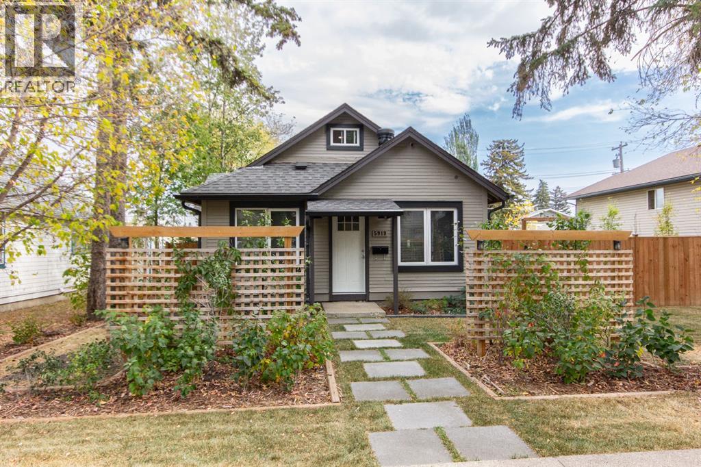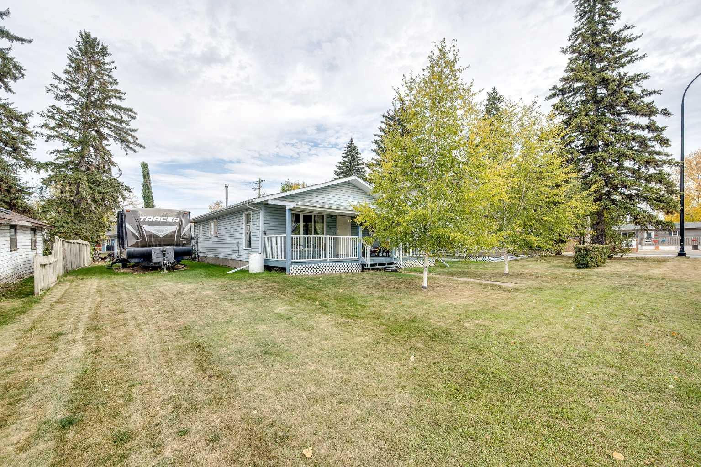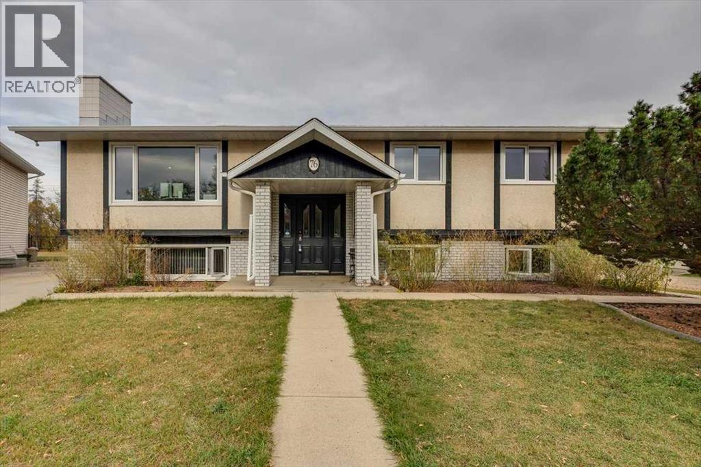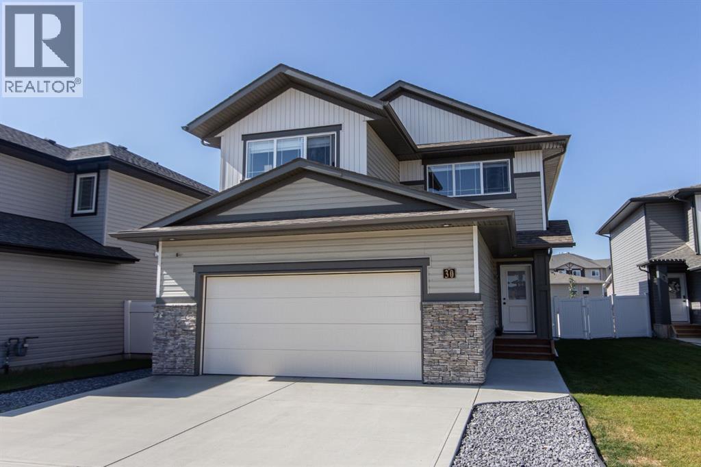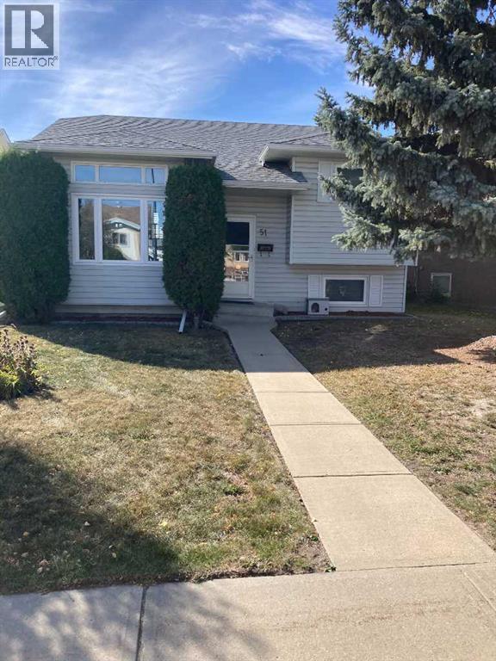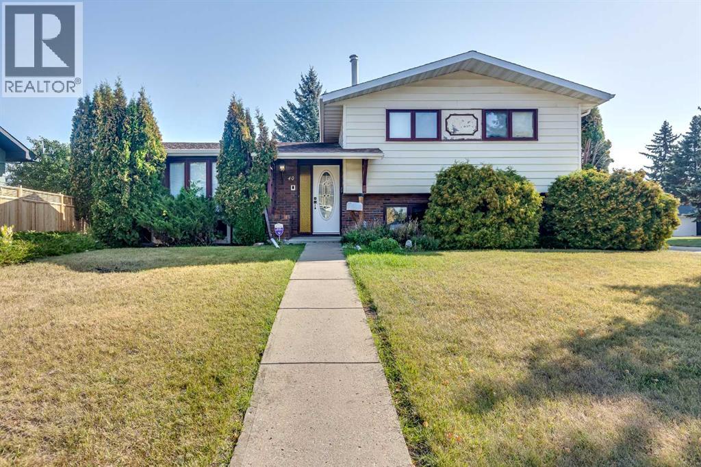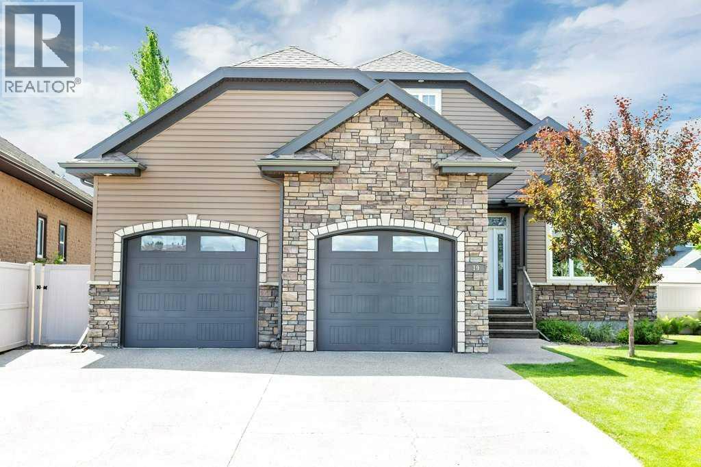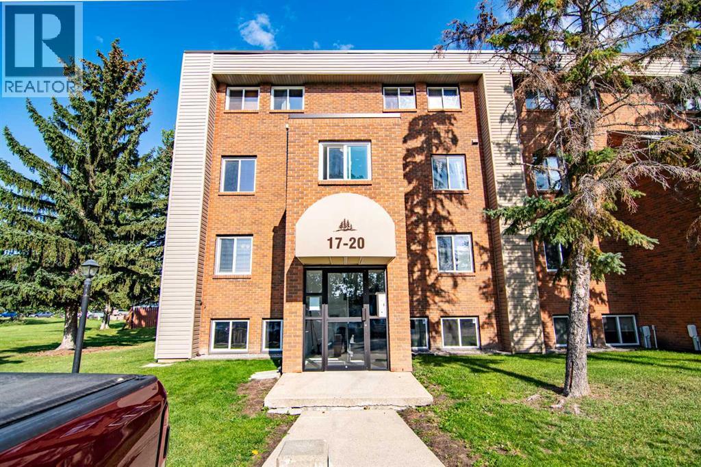
Highlights
Description
- Home value ($/Sqft)$333/Sqft
- Time on Housefulnew 2 hours
- Property typeSingle family
- StyleMulti-level
- Neighbourhood
- Median school Score
- Year built1977
- Mortgage payment
Experience comfort and convenience in this inviting 3-bedroom, 2-storey end-unit condo offering over 1,200 sq ft of developed living space. Ideally located near shopping and backing onto a beautiful green space, this home blends modern upgrades with a tranquil setting. The kitchen features a spacious walk-in pantry and newer appliances, while updated flooring adds a fresh touch throughout. Relax by the cozy wood-burning fireplace in the living room or step out to your private balcony with views of mature trees. Upstairs, three generous bedrooms provide plenty of space for family or guests, complemented by a 4-piece bath and two additional half baths for busy mornings. With two powered parking stalls included, this property is an excellent choice for first-time buyers or investors seeking strong rental potential. (id:63267)
Home overview
- Cooling None
- Heat source Natural gas
- Heat type Forced air
- # total stories 4
- # parking spaces 2
- # full baths 1
- # half baths 2
- # total bathrooms 3.0
- # of above grade bedrooms 3
- Flooring Carpeted, laminate, linoleum
- Has fireplace (y/n) Yes
- Community features Pets allowed, pets allowed with restrictions
- Subdivision Pines
- Lot size (acres) 0.0
- Building size 690
- Listing # A2260654
- Property sub type Single family residence
- Status Active
- Bedroom 4.014m X 2.539m
Level: Basement - Bathroom (# of pieces - 4) Level: Basement
- Bathroom (# of pieces - 2) Level: Basement
- Primary bedroom 4.319m X 3.557m
Level: Basement - Bedroom 4.014m X 2.338m
Level: Basement - Storage 1.32m X 0.939m
Level: Basement - Furnace 1.347m X 2.006m
Level: Main - Bathroom (# of pieces - 2) Level: Main
- Kitchen 2.515m X 3.581m
Level: Main - Laundry 0.786m X 1.448m
Level: Main - Dining room 4.063m X 2.539m
Level: Main - Living room 3.734m X 5.206m
Level: Main
- Listing source url Https://www.realtor.ca/real-estate/28932121/19-80-piper-drive-red-deer-pines
- Listing type identifier Idx

$-156
/ Month

