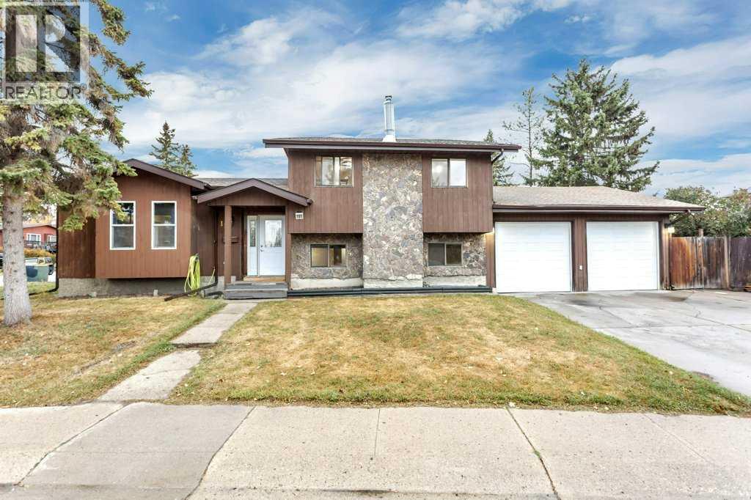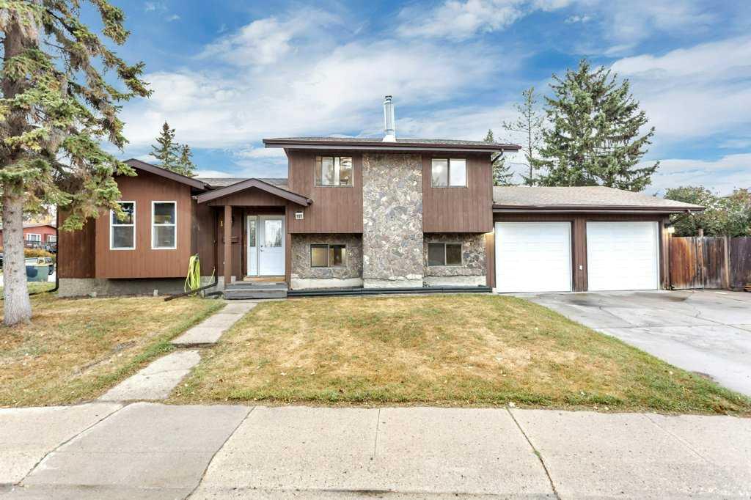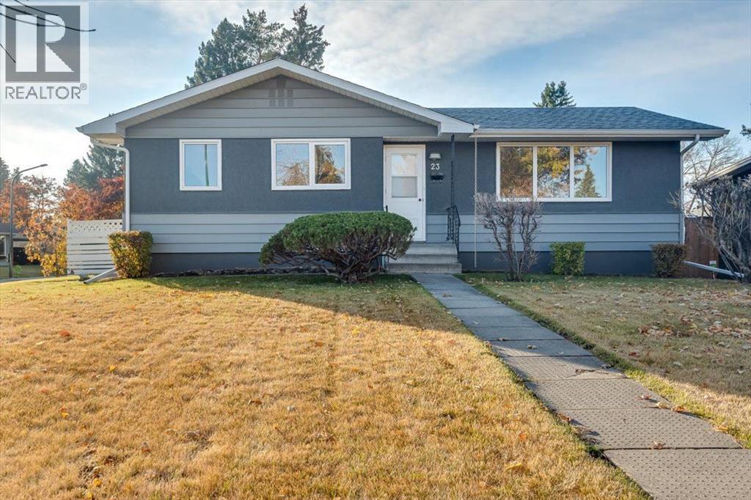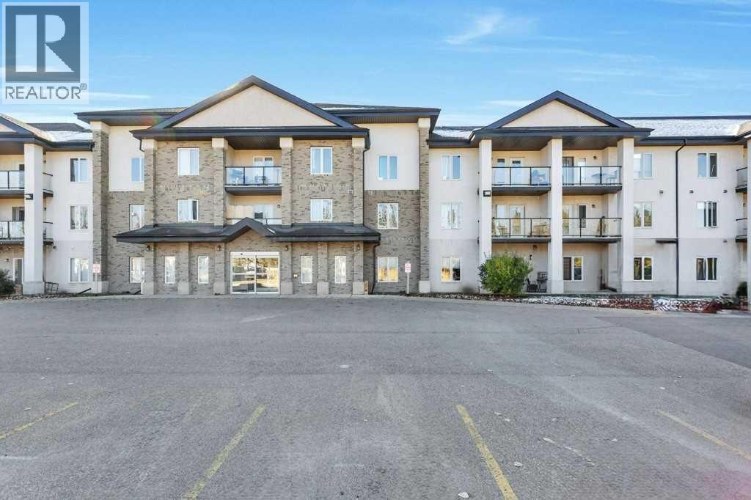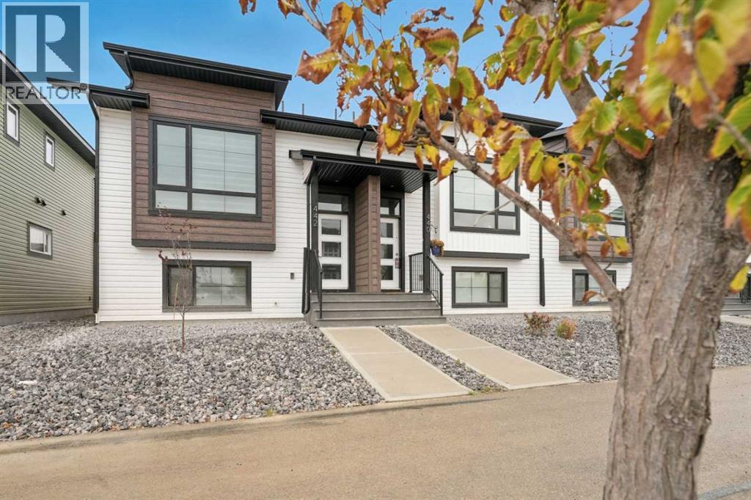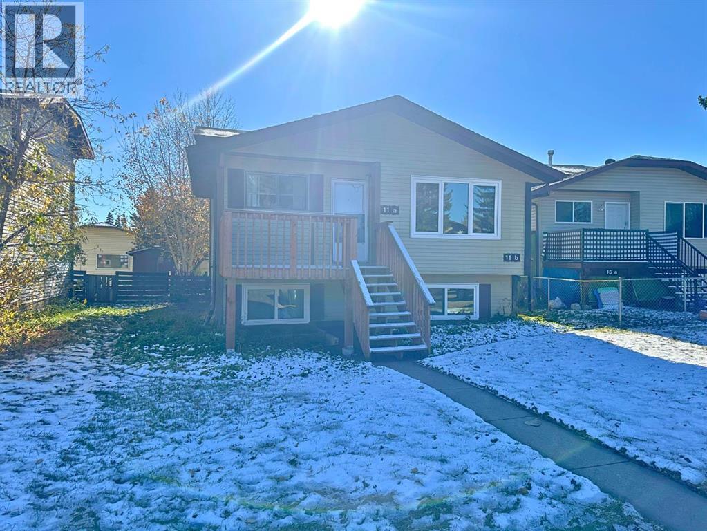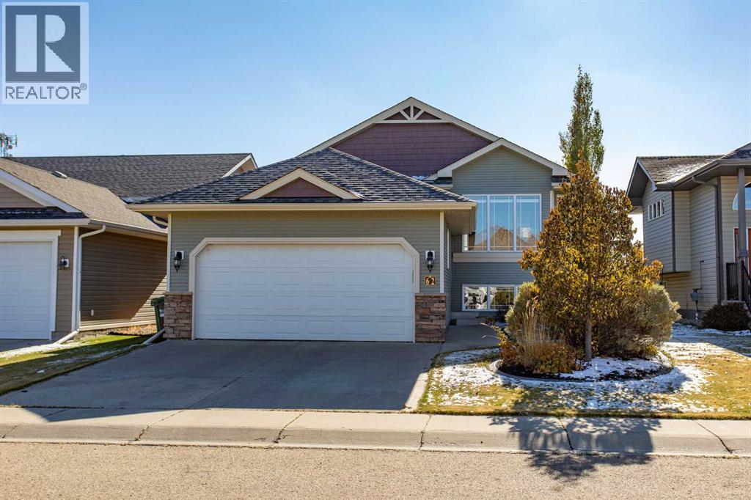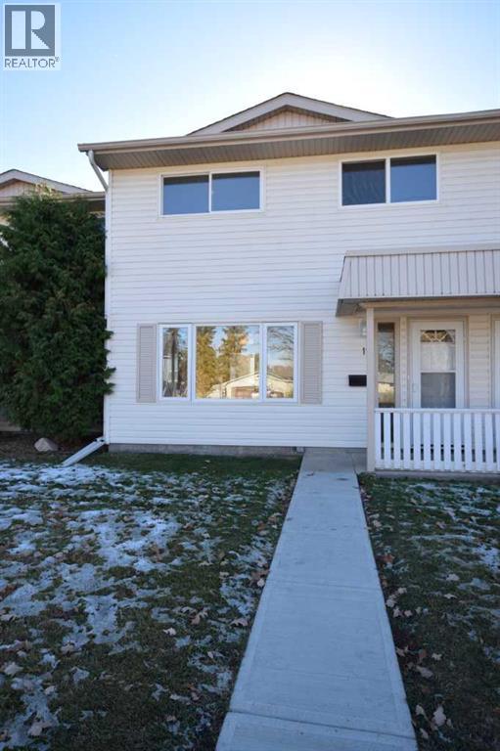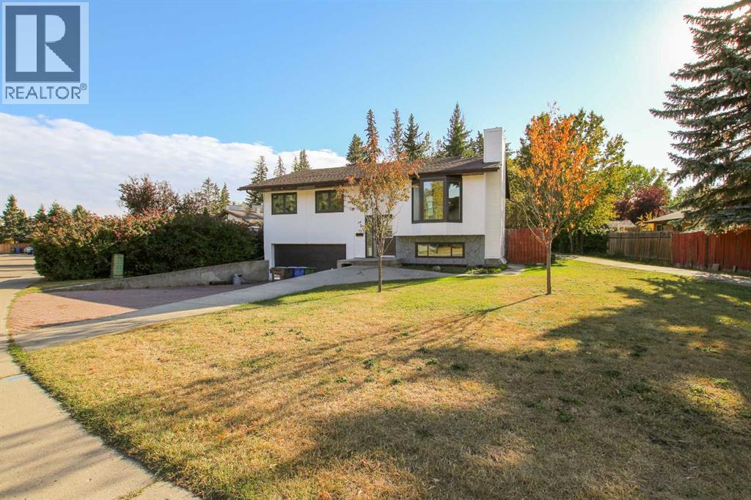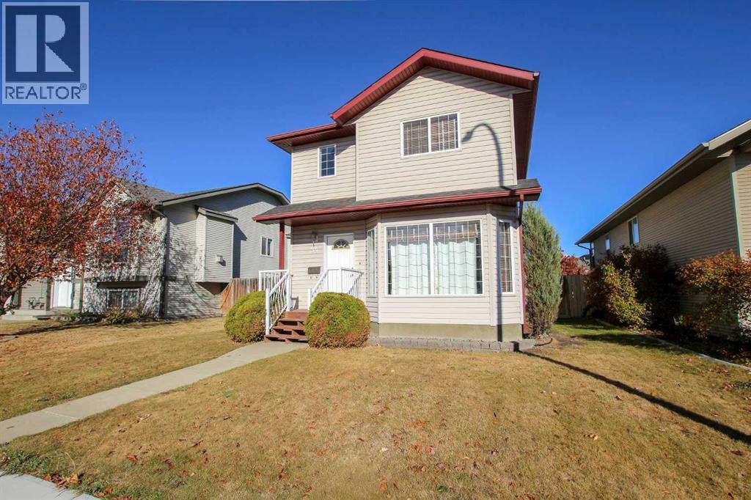- Houseful
- AB
- Red Deer
- Aspen Ridge
- 82 Arthur Close
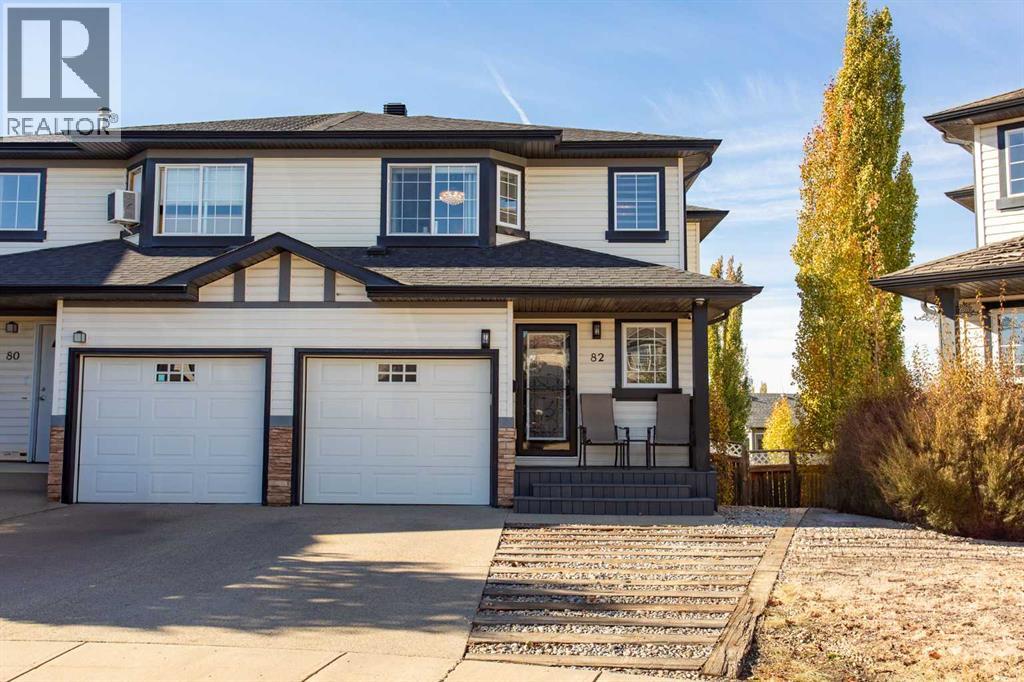
Highlights
Description
- Home value ($/Sqft)$293/Sqft
- Time on Housefulnew 23 hours
- Property typeSingle family
- Neighbourhood
- Median school Score
- Year built2004
- Garage spaces1
- Mortgage payment
Welcome to 82 Arthur Close a beautifully upgraded home showcasing exceptional style and thoughtful design throughout. The kitchen is a true showpiece, featuring new charcoal cabinetry with glass display, under-cabinet lighting, a walk-in corner pantry with spice organizer, granite sink, pull-out drawers, and a large island with extra storage. You'll love the new stainless-steel LG convection range with air fry, GE Profile fridge, and Samsung 3-level dishwasher. The living room offers laminate flooring, up/down blinds, and a remote ceiling fan for comfort. Upstairs, the luxurious bathroom includes a heated porcelain tile floor, live-edge wood vanity, matte black fixtures, a 5' tiled shower with rain head, and a heated/lighted toilet seat. The primary bedroom impresses with a shiplap ceiling, board and batten feature wall, remote zebra blinds, "Fandelier", and custom his-and-hers closets. Two additional bedrooms are equally well-finished with custom closets and designer details. A convenient upper laundry area features built-ins, pull-out hampers, and a live-edge folding counter. The basement adds even more versatility with laminate flooring, wet bar, full bath, and a walkout with new door and side light. Outside, enjoy low-maintenance xeriscaping, a golf-green lawn area, two-tier deck with gazebo, two sheds, and RV parking. The attached single garage is insulated and heated with 220 V power. Additional updates include new shingles (4 yrs), upgraded attic insulation, 2.5 ton central air, newer water heater, humidifier, and keypad entries with high-tech front and rear cameras. Stylish, functional, and move-in ready this home offers it all! (id:63267)
Home overview
- Cooling Central air conditioning
- Heat source Natural gas
- Heat type Forced air
- # total stories 2
- Construction materials Wood frame
- Fencing Fence
- # garage spaces 1
- # parking spaces 5
- Has garage (y/n) Yes
- # full baths 2
- # half baths 1
- # total bathrooms 3.0
- # of above grade bedrooms 3
- Flooring Carpeted, ceramic tile, laminate
- Subdivision Aspen ridge
- Lot desc Fruit trees, landscaped
- Lot dimensions 4633
- Lot size (acres) 0.108858086
- Building size 1360
- Listing # A2264732
- Property sub type Single family residence
- Status Active
- Recreational room / games room 6.782m X 3.758m
Level: Basement - Furnace 1.244m X 2.996m
Level: Basement - Bathroom (# of pieces - 3) 2.896m X 1.829m
Level: Basement - Bathroom (# of pieces - 2) 1.701m X 1.396m
Level: Main - Dining room 3.072m X 2.082m
Level: Main - Kitchen 3.072m X 3.606m
Level: Main - Living room 4.039m X 4.953m
Level: Main - Primary bedroom 3.911m X 4.039m
Level: Upper - Bathroom (# of pieces - 5) 2.643m X 3.149m
Level: Upper - Bedroom 3.658m X 2.844m
Level: Upper - Bedroom 3.252m X 2.844m
Level: Upper
- Listing source url Https://www.realtor.ca/real-estate/29002196/82-arthur-close-red-deer-aspen-ridge
- Listing type identifier Idx

$-1,064
/ Month

