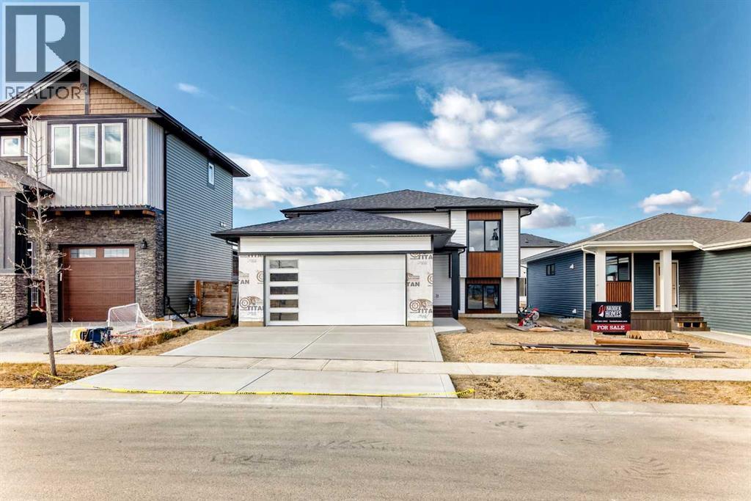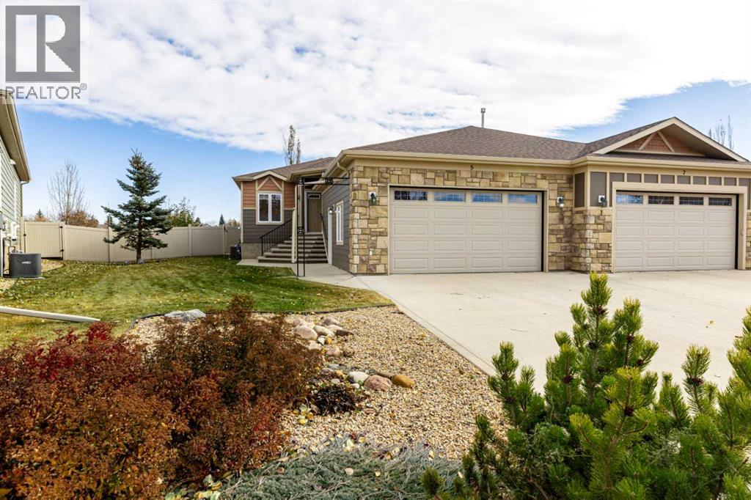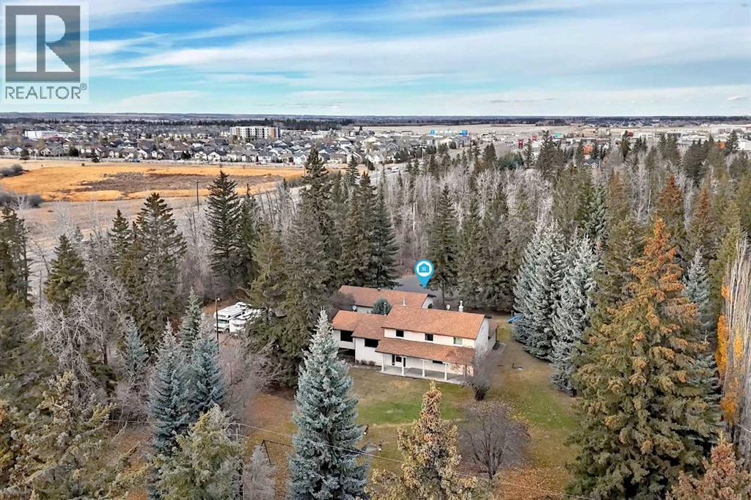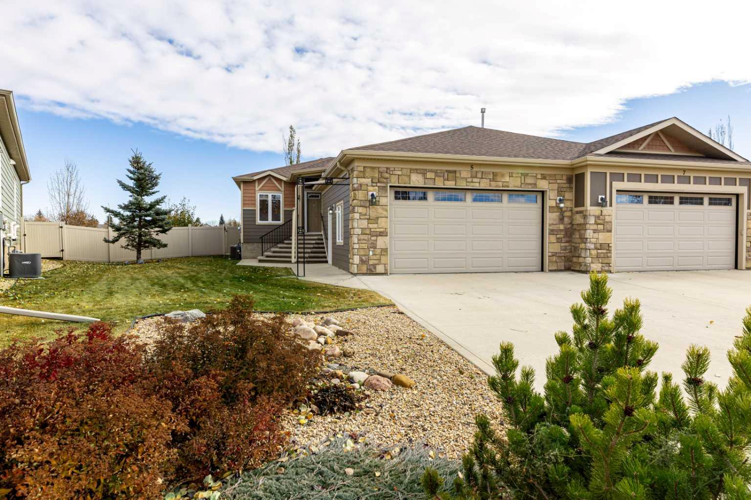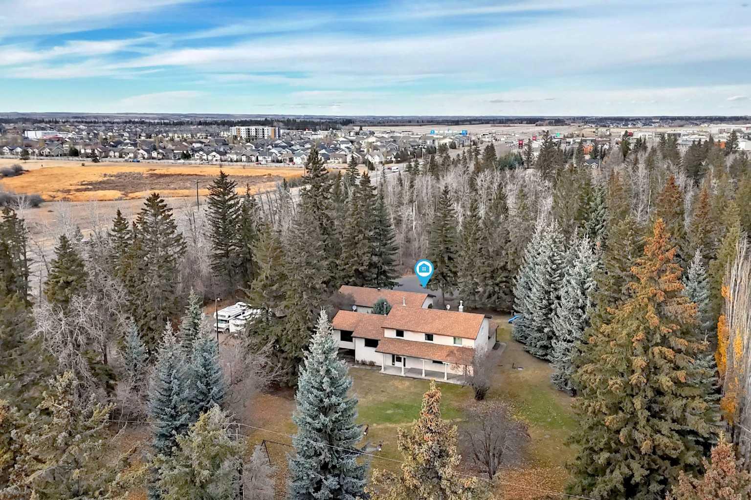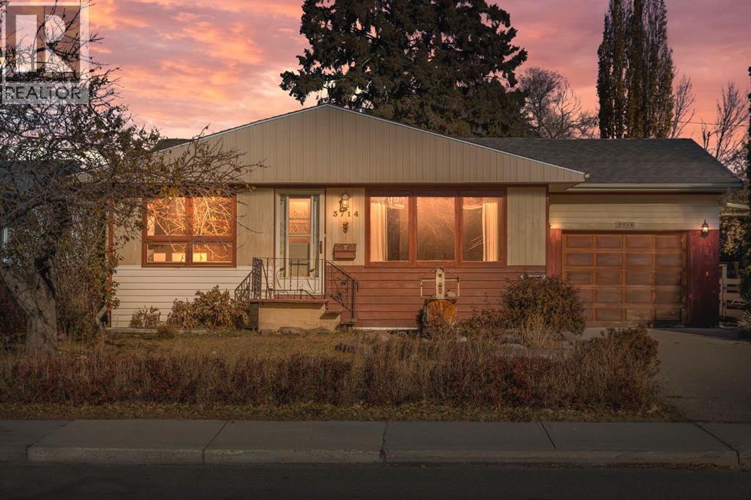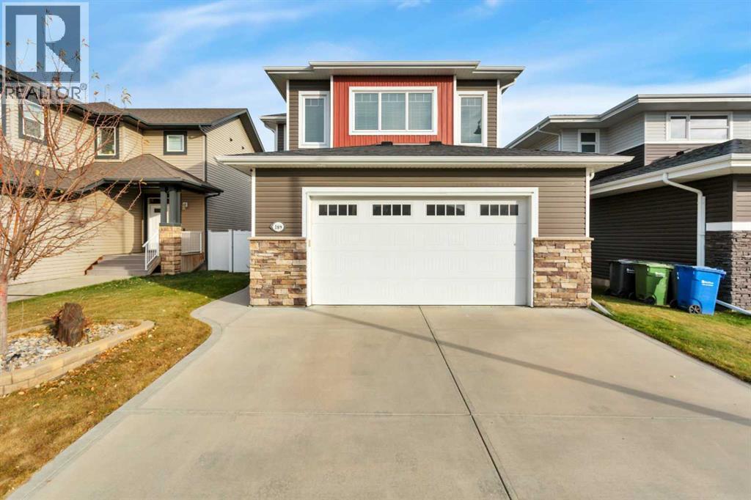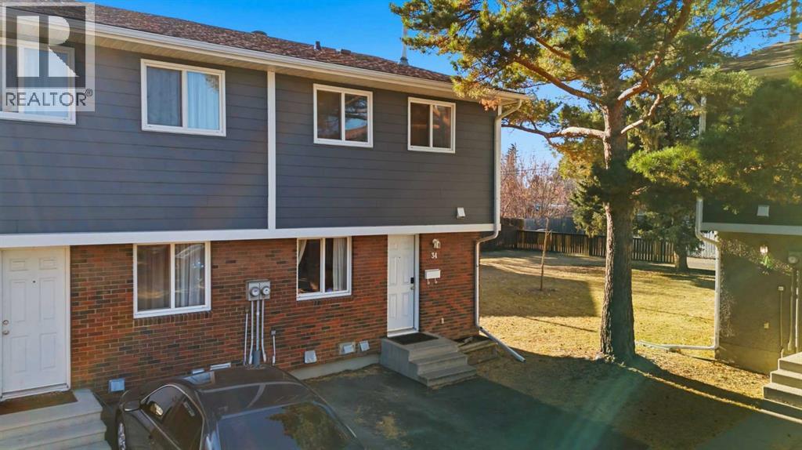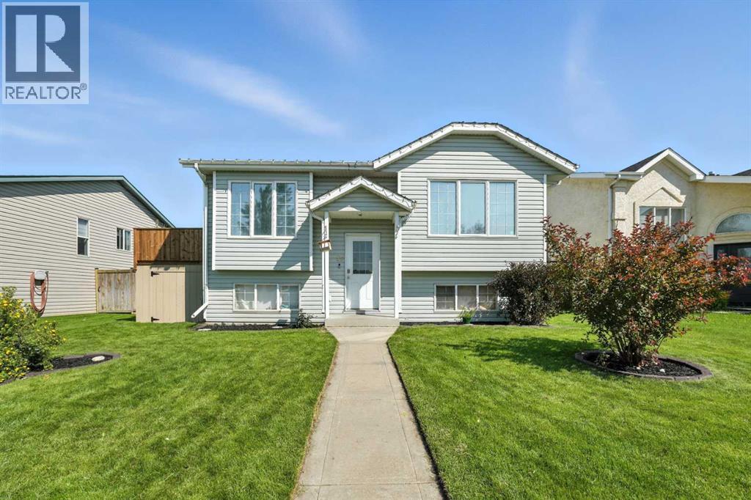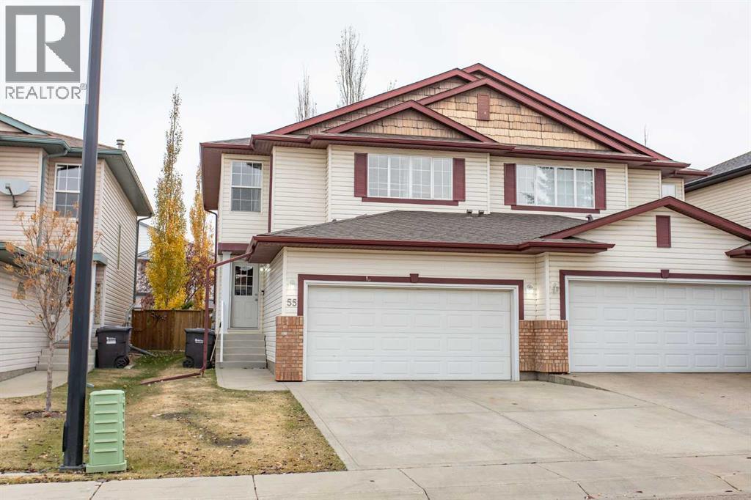- Houseful
- AB
- Red Deer
- Devonshire
- 83 Doherty Close
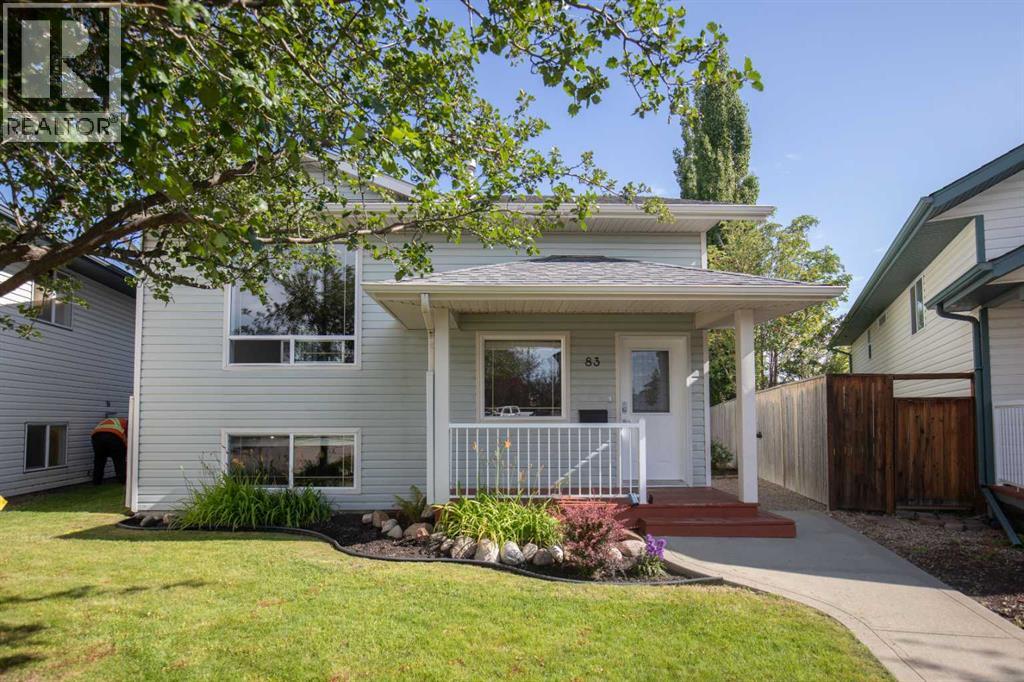
Highlights
This home is
23%
Time on Houseful
98 Days
School rated
5.9/10
Red Deer
-5.42%
Description
- Home value ($/Sqft)$371/Sqft
- Time on Houseful98 days
- Property typeSingle family
- StyleBi-level
- Neighbourhood
- Median school Score
- Year built2002
- Mortgage payment
Looking for an Immaculate home with RV Parking and a Separate Fenced Yard? This True-Line Built Bilevel on a Quiet Deerpark Close is the perfect family home! Open Livingroom Dining and Kitchen with Good Sized Primary Bedroom is in Like New Condition and ready for it's next family! Off the kitchen is a great 11 x 14 deck to a fully fenced yard for half of this Pie lot, the second half is fully graveled RV Parking large enough for up to a 40 foot RV or a huge garage! The Basement is fully developed with huge family room and 2 more bedrooms and a 4 piece bath plus large laundry room. Everything is done, all that is left is to move in! (id:63267)
Home overview
Amenities / Utilities
- Cooling None
- Heat source Natural gas
- Heat type Other
Exterior
- # total stories 1
- Construction materials Poured concrete, wood frame
- Fencing Fence
- # parking spaces 4
Interior
- # full baths 2
- # total bathrooms 2.0
- # of above grade bedrooms 4
- Flooring Carpeted, linoleum, vinyl plank
Location
- Subdivision Deer park estates
- Directions 1646864
Lot/ Land Details
- Lot desc Landscaped
- Lot dimensions 4827
Overview
- Lot size (acres) 0.11341635
- Building size 1091
- Listing # A2242900
- Property sub type Single family residence
- Status Active
Rooms Information
metric
- Laundry 2.109m X 3.301m
Level: Basement - Furnace 1.015m X 2.286m
Level: Basement - Storage 4.09m X 3.429m
Level: Basement - Bedroom 3.072m X 3.505m
Level: Basement - Bedroom 3.225m X 3.225m
Level: Basement - Bathroom (# of pieces - 3) 2.134m X 2.49m
Level: Basement - Recreational room / games room 4.115m X 4.496m
Level: Basement - Bathroom (# of pieces - 4) 2.438m X 1.548m
Level: Main - Kitchen 3.911m X 3.505m
Level: Main - Bedroom 3.581m X 2.844m
Level: Main - Primary bedroom 3.581m X 3.453m
Level: Main - Living room 4.191m X 6.044m
Level: Main - Foyer 1.881m X 2.21m
Level: Main - Dining room 3.886m X 2.387m
Level: Main
SOA_HOUSEKEEPING_ATTRS
- Listing source url Https://www.realtor.ca/real-estate/28653911/83-doherty-close-red-deer-deer-park-estates
- Listing type identifier Idx
The Home Overview listing data and Property Description above are provided by the Canadian Real Estate Association (CREA). All other information is provided by Houseful and its affiliates.

Lock your rate with RBC pre-approval
Mortgage rate is for illustrative purposes only. Please check RBC.com/mortgages for the current mortgage rates
$-1,080
/ Month25 Years fixed, 20% down payment, % interest
$
$
$
%
$
%

Schedule a viewing
No obligation or purchase necessary, cancel at any time
Nearby Homes
Real estate & homes for sale nearby

