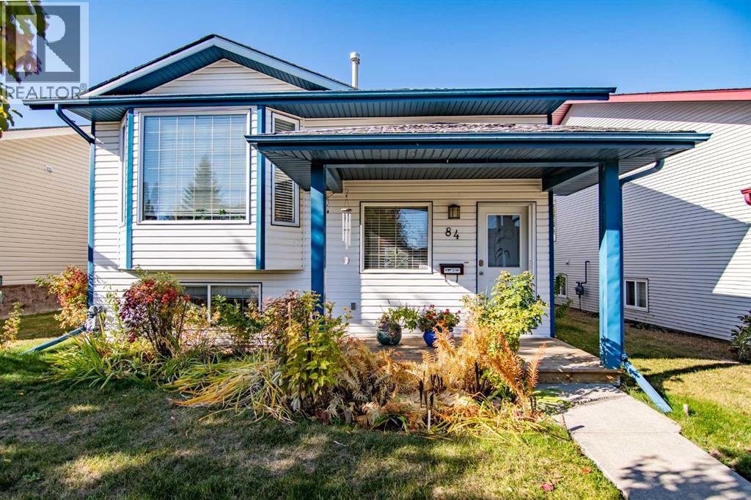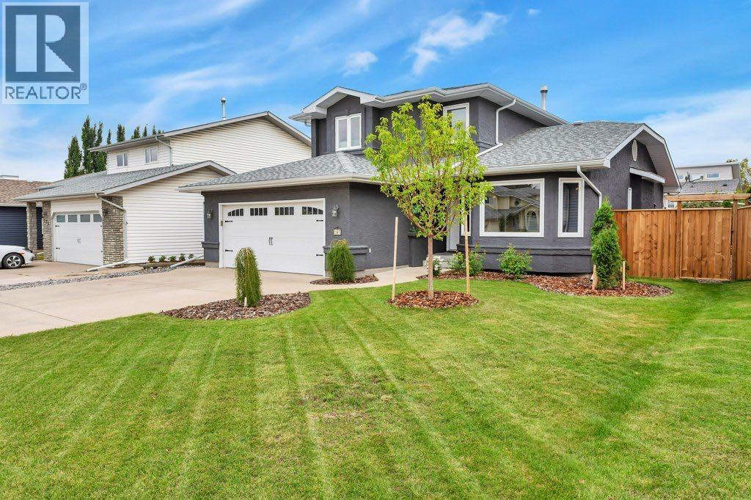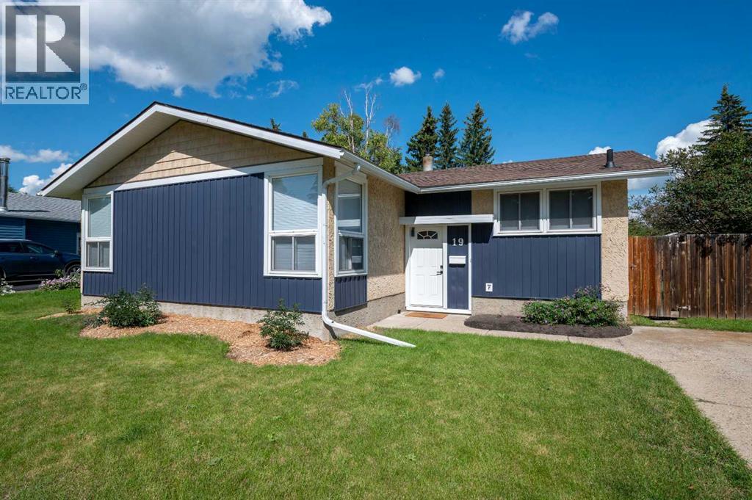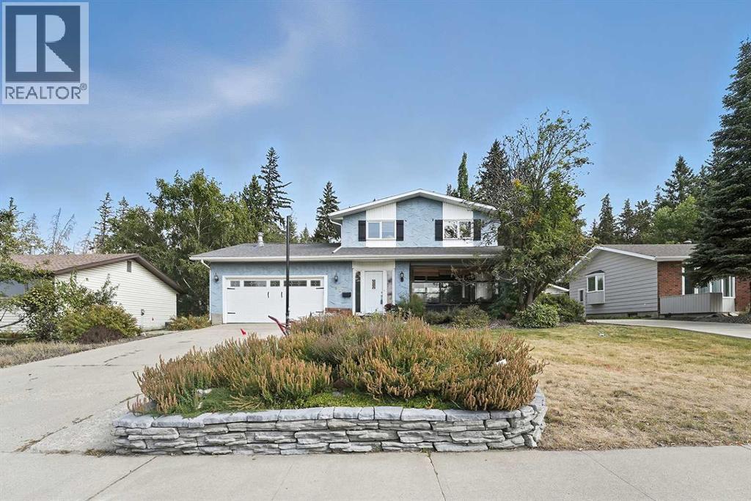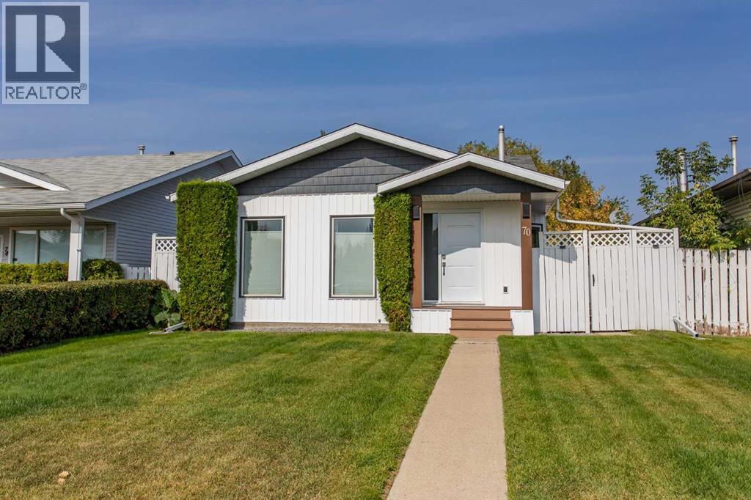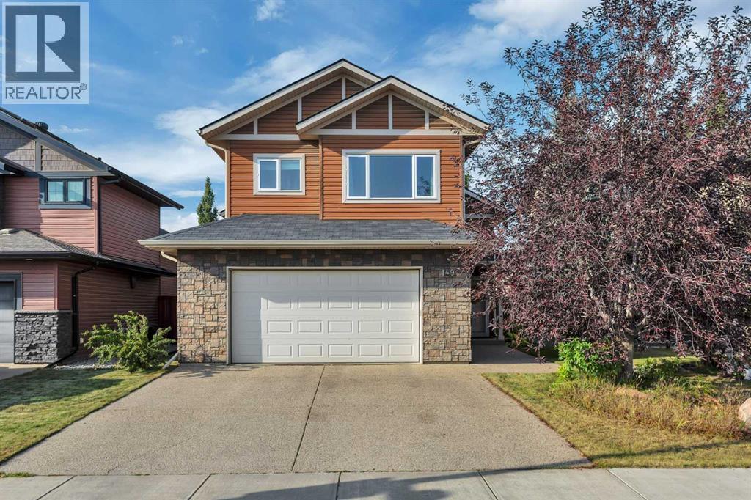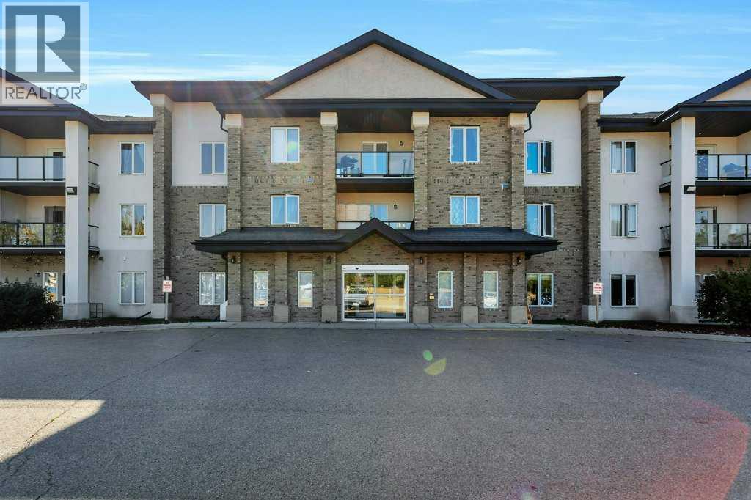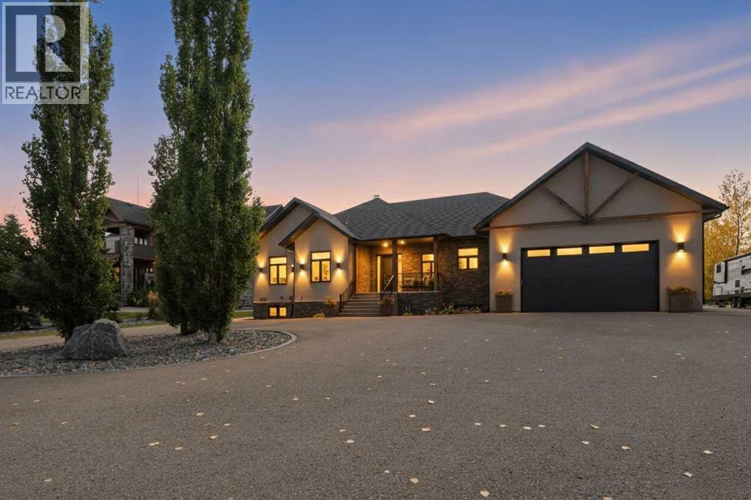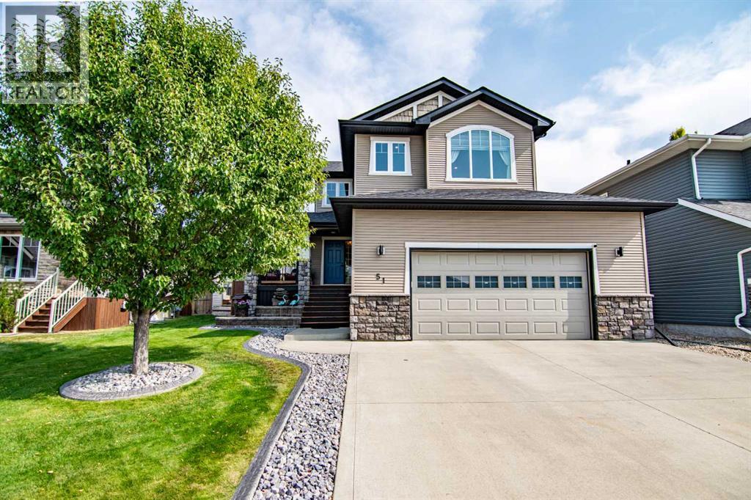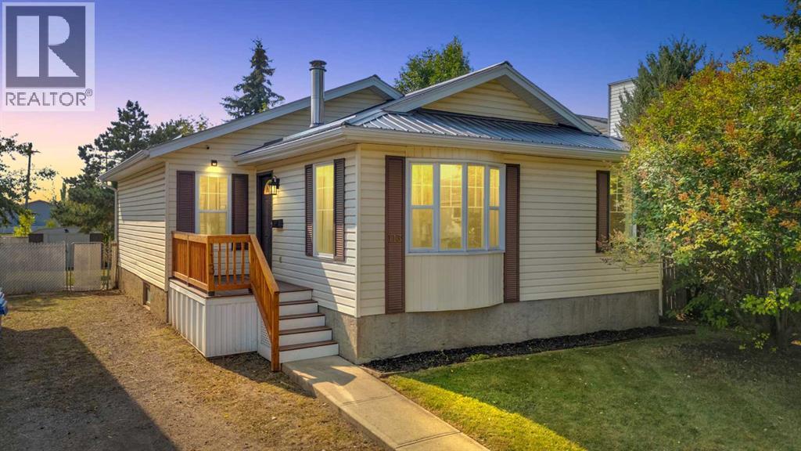- Houseful
- AB
- Red Deer
- Aspen Ridge
- 84 Addington Dr
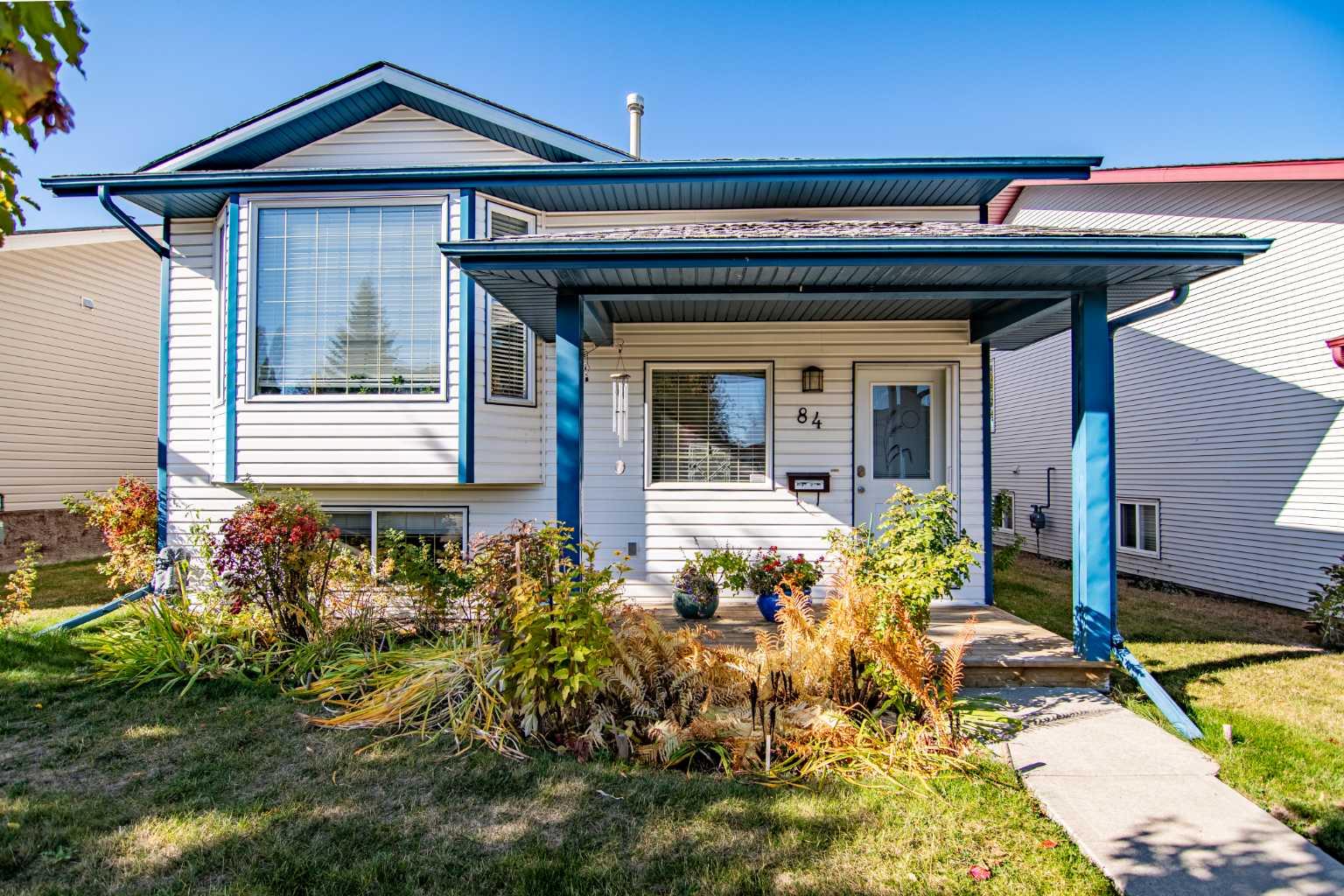
Highlights
Description
- Home value ($/Sqft)$397/Sqft
- Time on Housefulnew 1 hour
- Property typeResidential
- StyleBi-level
- Neighbourhood
- Median school Score
- Lot size4,792 Sqft
- Year built1999
- Mortgage payment
Fully Developed Bi-Level With a Double Detached Garage In The Sought After Neighbourhood Of Aspen Ridge. Pride of ownership is evident throughout this beautiful home offering four bedrooms, 2 bathrooms and functional floor plan. The open concept main floor is bright and freshly painted as well as hardwood and tile flooring. The practical kitchen showcases ample cabinet and counter space, some upgraded appliances, pantry and of course access to the rear deck which overlooks the beautifully landscaped yard. The two bedrooms on the main floor are a great size and share the family 4pc bathroom. The lovely basement is sure to impress providing you with another spacious living space accompanied by a gas stove perfect for those upcoming Winter nights. The two additional bedrooms, 3pc bathroom and storage space complete this home. The backyard is fully fenced and makes for the perfect entertaining space with an upper deck, lower patio and access to the 22x24 detached garage. Extra's include heated floors in the kitchen, upper floor bathroom and basement, a new HWT in 2023, garage shingles (3yrs ago) and more. All of this in one of Red Deer's most desired and central neighbourhoods.
Home overview
- Cooling None
- Heat type Forced air
- Pets allowed (y/n) No
- Construction materials Vinyl siding
- Roof Asphalt shingle
- Fencing Fenced
- # parking spaces 2
- Has garage (y/n) Yes
- Parking desc Double garage detached
- # full baths 2
- # total bathrooms 2.0
- # of above grade bedrooms 4
- # of below grade bedrooms 2
- Flooring Carpet, laminate, linoleum, tile
- Appliances Dishwasher, electric stove, garage control(s), microwave, refrigerator, washer/dryer, window coverings
- Laundry information In basement
- County Red deer
- Subdivision Aspen ridge
- Zoning description R-n
- Directions Cakoomaal
- Exposure E
- Lot desc Back yard
- Lot size (acres) 0.11
- Basement information Finished,full
- Building size 1059
- Mls® # A2257712
- Property sub type Single family residence
- Status Active
- Tax year 2025
- Listing type identifier Idx

$-1,120
/ Month

