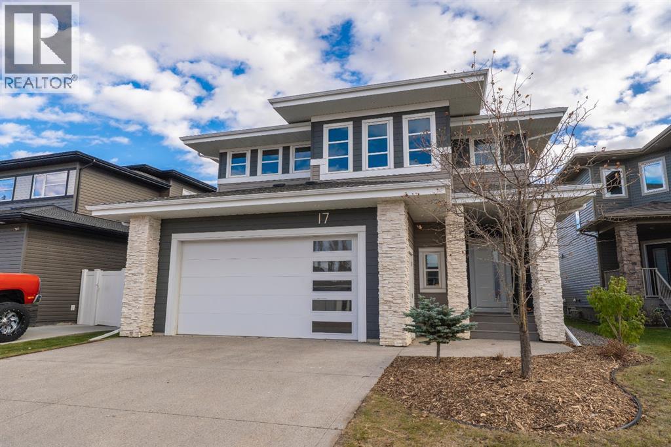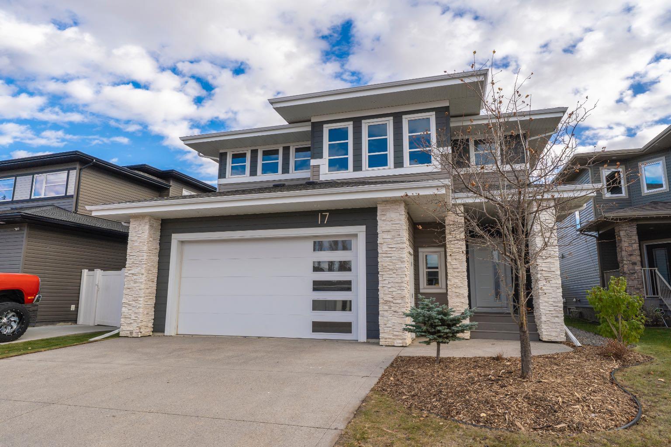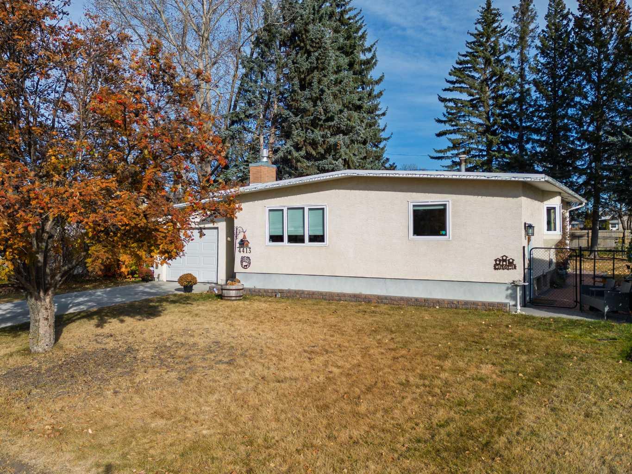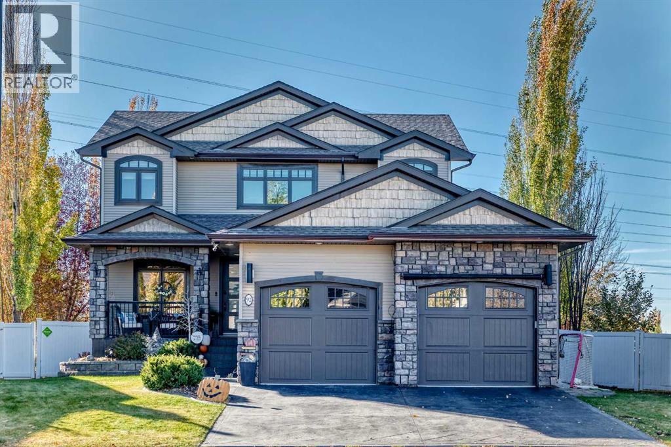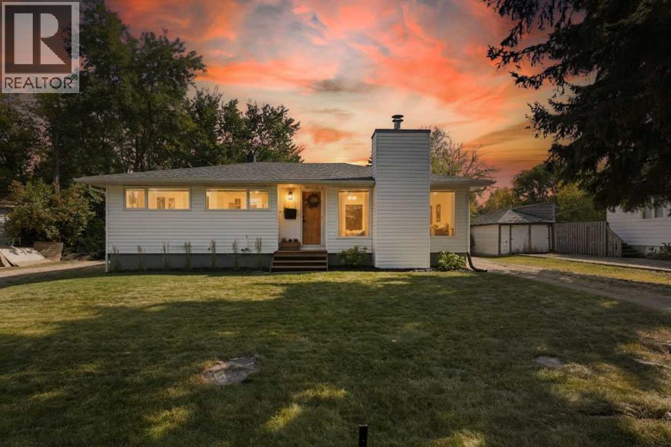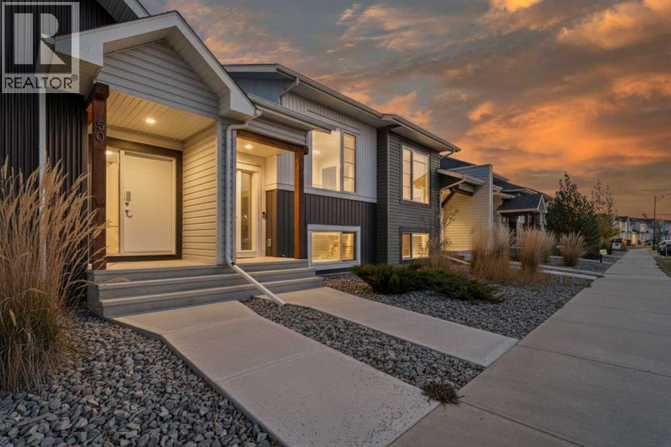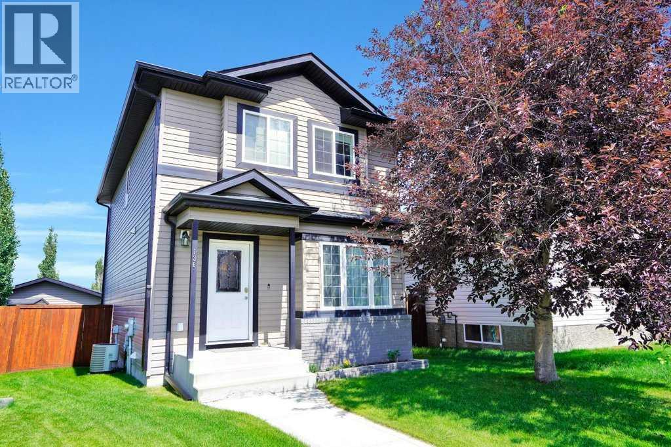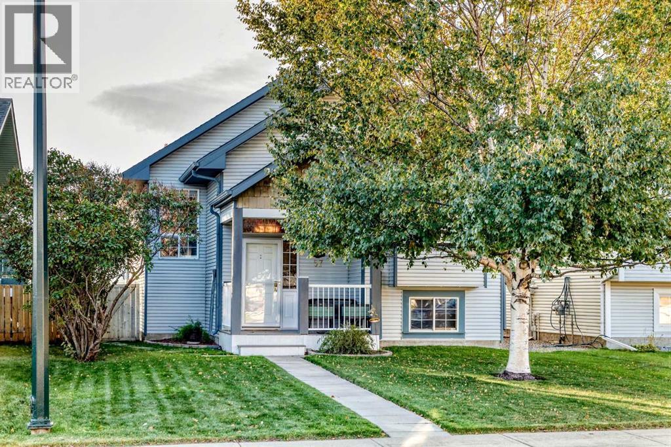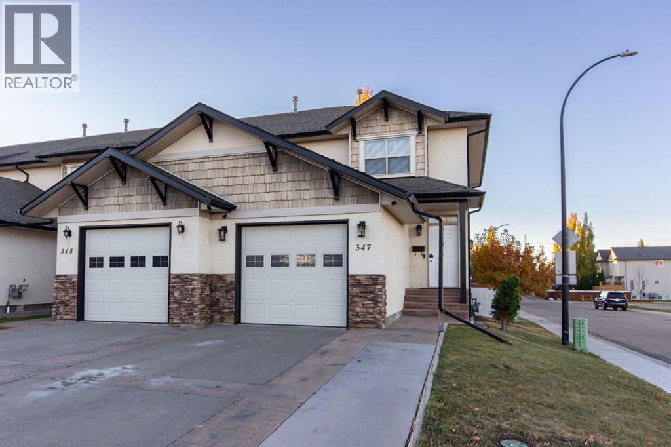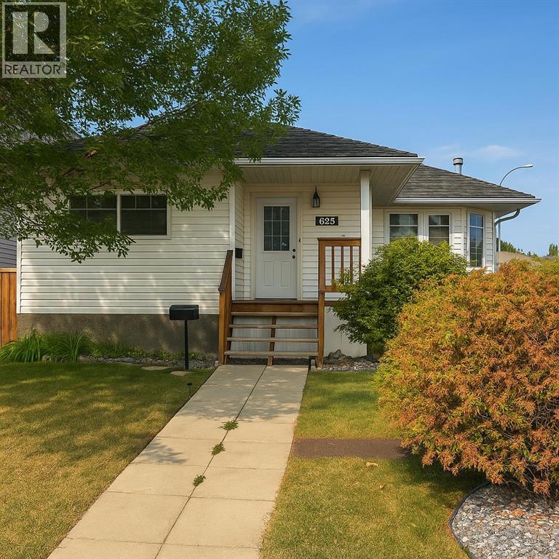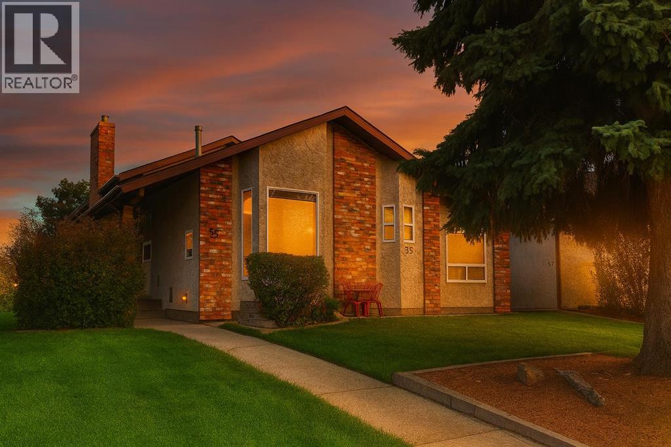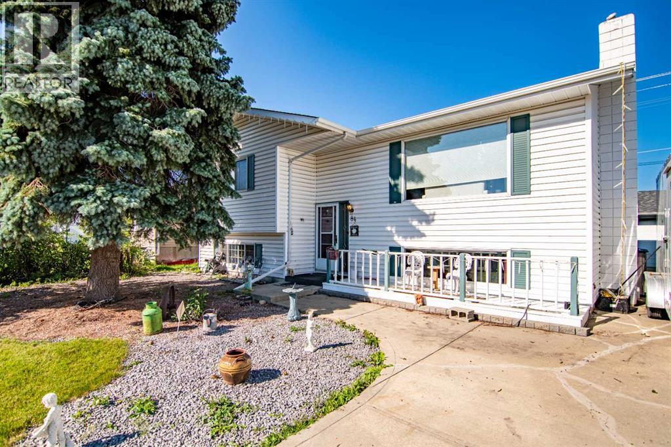
Highlights
Description
- Home value ($/Sqft)$338/Sqft
- Time on Houseful84 days
- Property typeSingle family
- StyleBi-level
- Neighbourhood
- Median school Score
- Year built1977
- Garage spaces2
- Mortgage payment
Welcome to this stunning bi-level home nestled on quiet Pearson Close in the prestigious mature Pines neighborhood. This home showcases exceptional curb appeal, featuring an inviting front verandah—perfect for enjoying your morning coffee while watching the sunrise. Step inside to discover gleaming hardwood floors that flow seamlessly throughout the main level, connecting the spacious living room, elegant dining room, and bright, welcoming kitchen. The rich hardwood continues into the generous primary bedroom, complete with a convenient 2-piece ensuite, plus two additional well-appointed bedrooms and a full 4-piece bathroom.The lower level offers incredible versatility with a spacious bedroom (currently serving as a tranquil yoga studio) and an expansive family room featuring a built-in wet bar and cozy gas fireplace—ideal for entertaining or relaxing during those crisp winter evenings. Additional amenities include a generously sized laundry room and a luxurious 3-piece bathroom complete with sauna and air conditioning for year-round comfort. The property is completed by an impressive finished and heated 22x24 garage, providing ample space for vehicles and storage. This exceptional home combines comfort, character, and convenience in one of Red Deer's most desirable neighborhoods. (id:63267)
Home overview
- Cooling Central air conditioning
- Heat source Natural gas
- Heat type Forced air
- Construction materials Poured concrete, wood frame
- Fencing Fence
- # garage spaces 2
- # parking spaces 2
- Has garage (y/n) Yes
- # full baths 2
- # half baths 1
- # total bathrooms 3.0
- # of above grade bedrooms 4
- Flooring Carpeted, hardwood, linoleum
- Has fireplace (y/n) Yes
- Subdivision Pines
- Lot desc Lawn
- Lot dimensions 6900
- Lot size (acres) 0.16212407
- Building size 1243
- Listing # A2245031
- Property sub type Single family residence
- Status Active
- Bedroom 2.871m X 4.52m
Level: Basement - Laundry 6.197m X 4.801m
Level: Basement - Recreational room / games room 4.014m X 5.233m
Level: Basement - Furnace 3.405m X 2.539m
Level: Basement - Family room 3.911m X 5.816m
Level: Basement - Bathroom (# of pieces - 3) 1.905m X 2.134m
Level: Basement - Dining room 4.624m X 3.124m
Level: Main - Living room 3.682m X 4.953m
Level: Main - Bathroom (# of pieces - 4) 2.21m X 2.234m
Level: Main - Bathroom (# of pieces - 2) 0.738m X 2.234m
Level: Main - Bedroom 2.387m X 3.987m
Level: Main - Bedroom 3.225m X 3.987m
Level: Main - Kitchen 4.444m X 2.643m
Level: Main - Primary bedroom 3.962m X 4.929m
Level: Main
- Listing source url Https://www.realtor.ca/real-estate/28677648/84-pearson-crescent-red-deer-pines
- Listing type identifier Idx

$-1,120
/ Month

