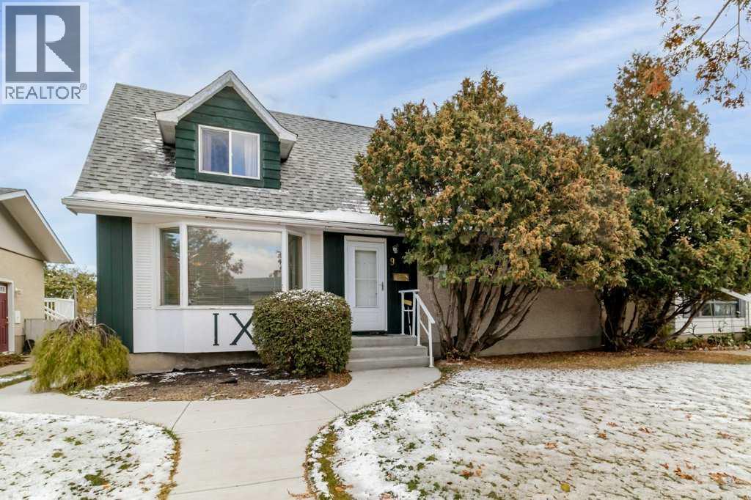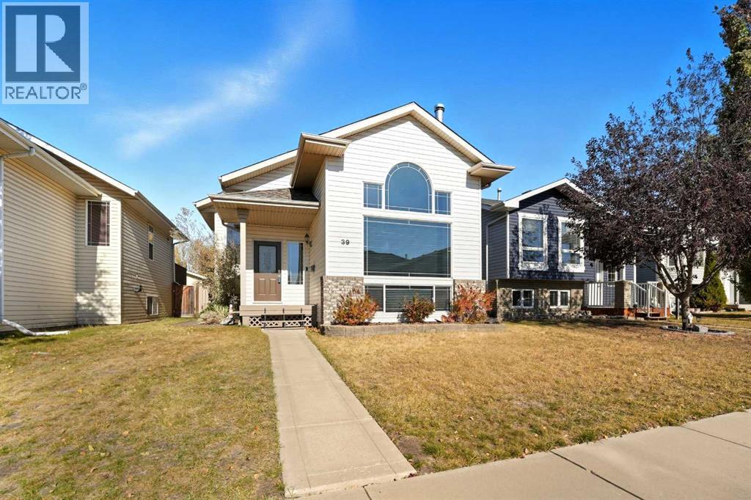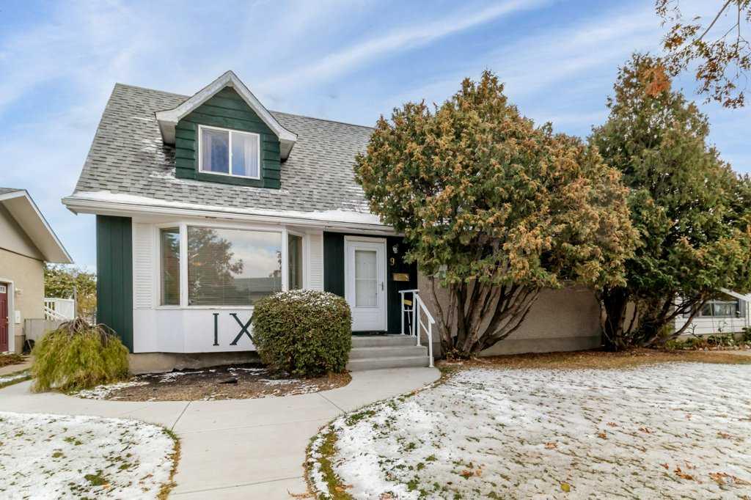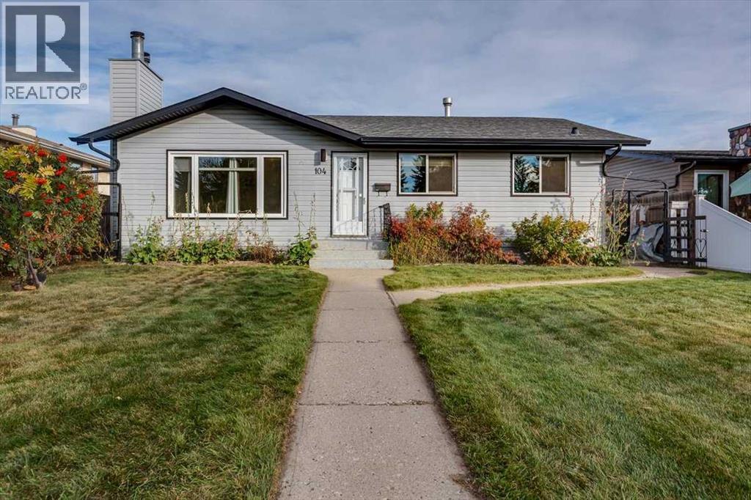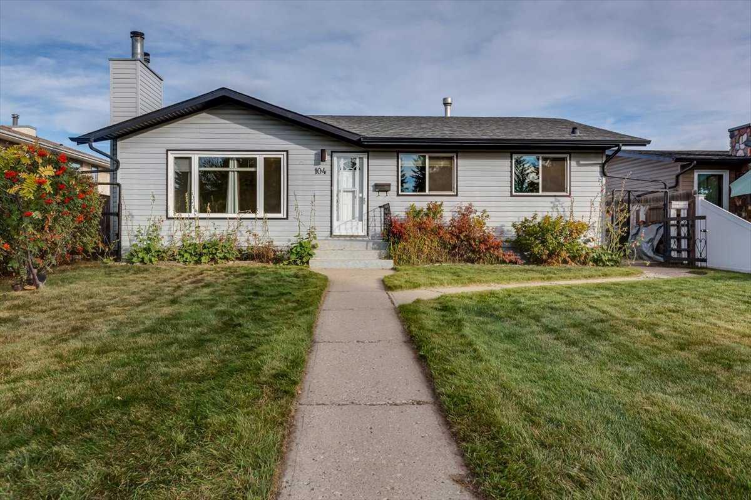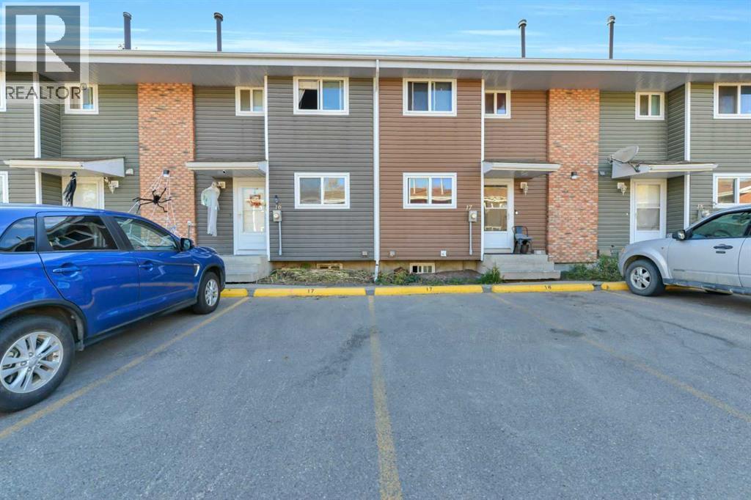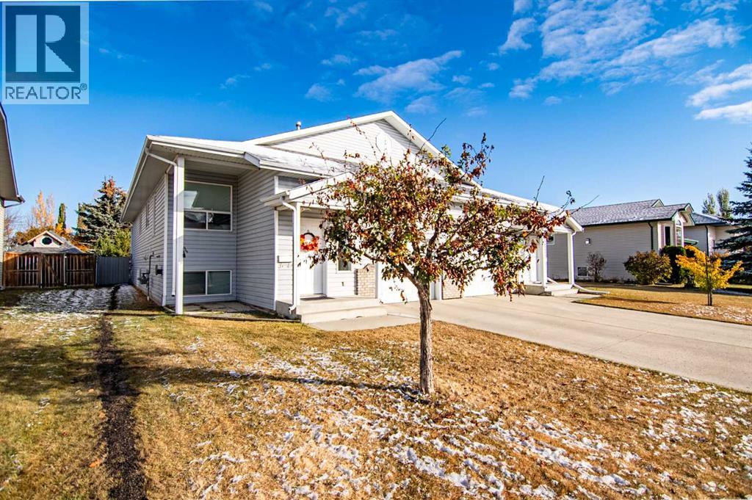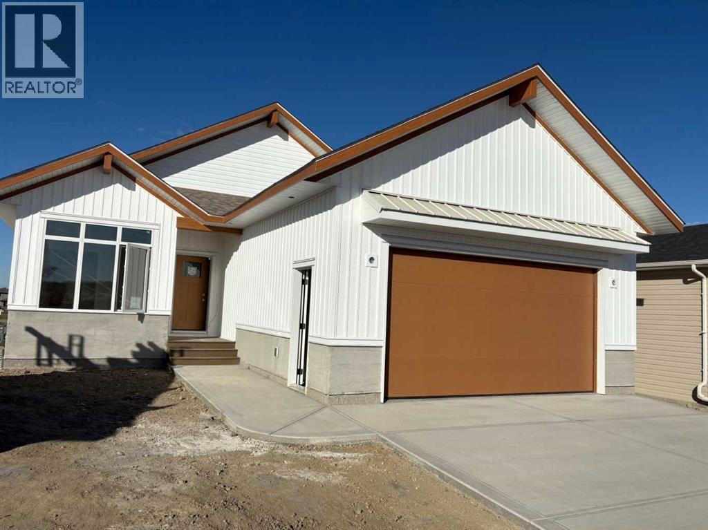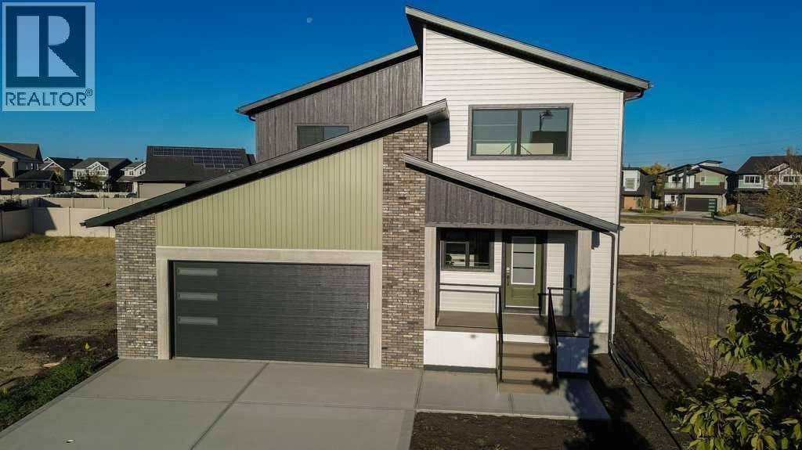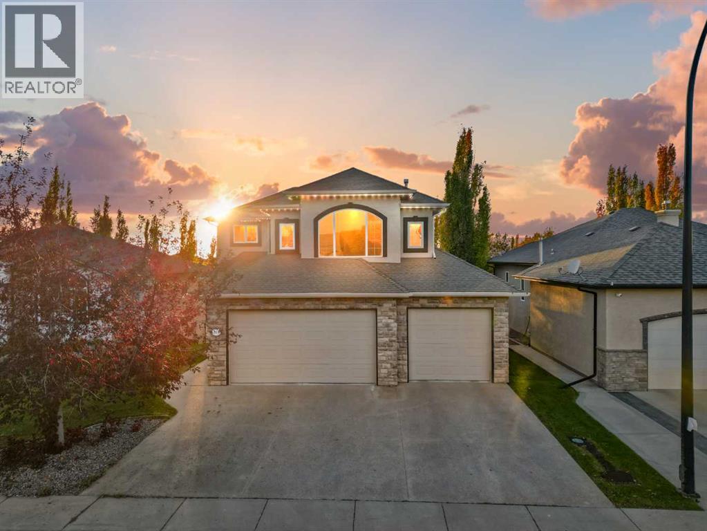- Houseful
- AB
- Red Deer
- Timber Ridge
- 84 Tanner St
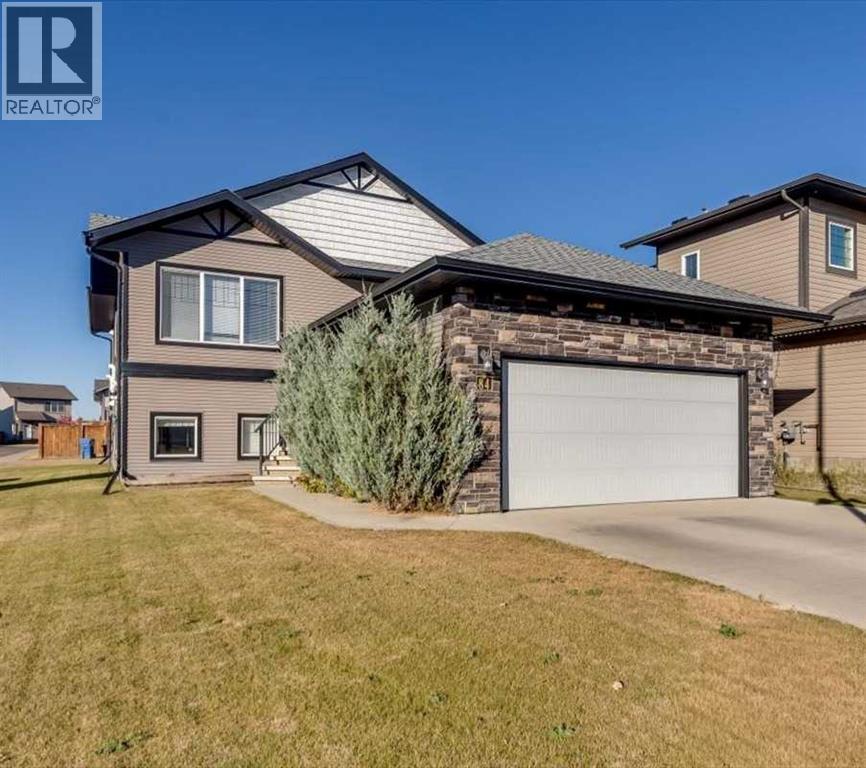
Highlights
Description
- Home value ($/Sqft)$488/Sqft
- Time on Housefulnew 7 hours
- Property typeSingle family
- StyleBi-level
- Neighbourhood
- Median school Score
- Year built2014
- Garage spaces2
- Mortgage payment
Corner lot with a legally suited home in beautiful Timber Ridge. The main floor unit has 3 bedrooms, 2 bathrooms and the double attached garage. With the open flowing floor plan makes it welcoming and cozy, with big windows to let in the bright sun. The primary bedroom has a 3 pc ensuite and walk-in closet. 2 more good size bedroom. In the basement is the utility room and its own washer and dryer which complete the main suite. With each suite having a private entrance the lower suites it in the rear of the house with its own parking pad that accommodates 2 spaces. The lower suite also has an open floor plan with large living room and spacious kitchen with plenty of counter space and a pantry. The two bedrooms are private with large windows giving off lots of light. The 4 pc bathroom is roomy with a linen closet. The lower suite also has its own laundry. Heating for the lower level is in-floor heat and HVAC system. Main level uses a high efficiency furnace. (id:63267)
Home overview
- Cooling See remarks
- Heat type In floor heating
- Construction materials Poured concrete, wood frame
- Fencing Not fenced
- # garage spaces 2
- # parking spaces 4
- Has garage (y/n) Yes
- # full baths 3
- # total bathrooms 3.0
- # of above grade bedrooms 5
- Flooring Carpeted, linoleum, vinyl
- Subdivision Timber ridge
- Lot dimensions 5538
- Lot size (acres) 0.13012218
- Building size 1239
- Listing # A2264314
- Property sub type Single family residence
- Status Active
- Furnace 2.49m X 2.819m
Level: Basement - Dining room 3.834m X 3.505m
Level: Main - Primary bedroom 3.886m X 4.572m
Level: Main - Bedroom 2.819m X 3.176m
Level: Main - Bedroom 3.252m X 3.328m
Level: Main - Living room 3.987m X 4.548m
Level: Main - Kitchen 3.834m X 3.2m
Level: Main - Bathroom (# of pieces - 3) 1.5m X 2.539m
Level: Main - Bathroom (# of pieces - 4) 1.5m X 2.387m
Level: Main - Dining room 2.643m X 2.691m
Level: Unknown - Primary bedroom 3.962m X 3.024m
Level: Unknown - Living room 5.005m X 4.191m
Level: Unknown - Bedroom 2.795m X 3.328m
Level: Unknown - Bathroom (# of pieces - 4) 2.286m X 2.49m
Level: Unknown - Laundry 2.262m X 3.658m
Level: Unknown - Kitchen 3.353m X 4.014m
Level: Unknown
- Listing source url Https://www.realtor.ca/real-estate/28987226/84-tanner-street-red-deer-timber-ridge
- Listing type identifier Idx

$-1,613
/ Month

