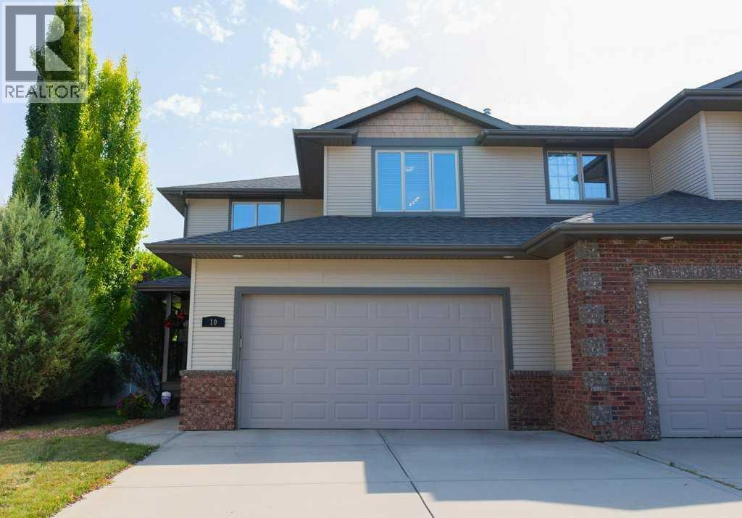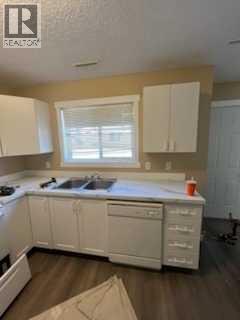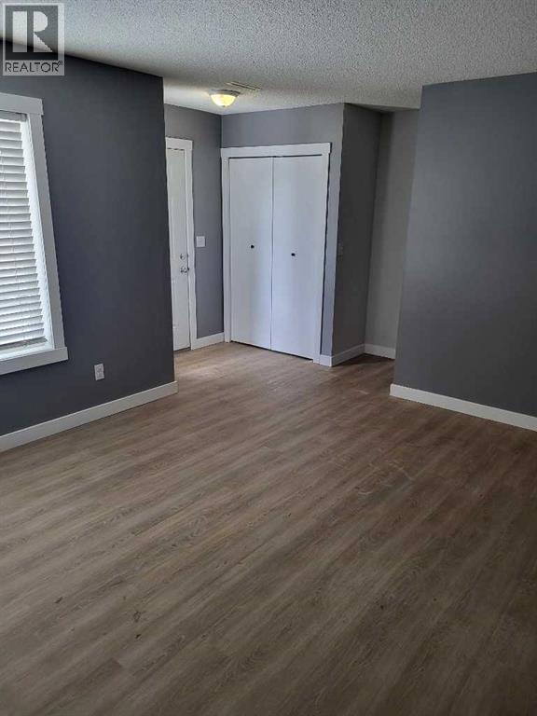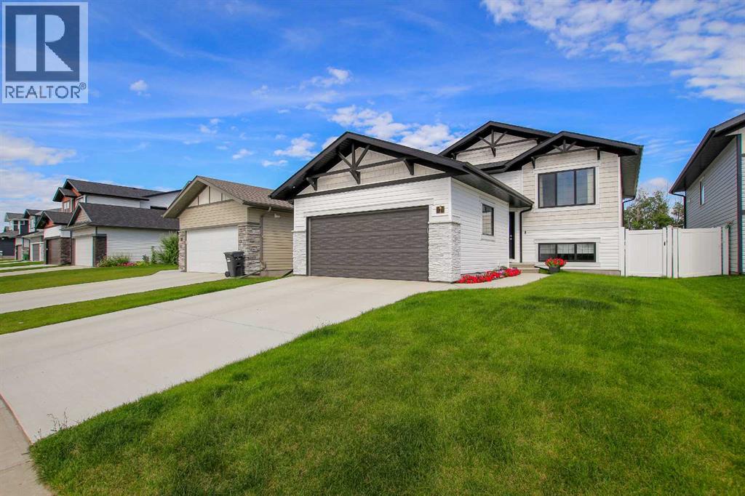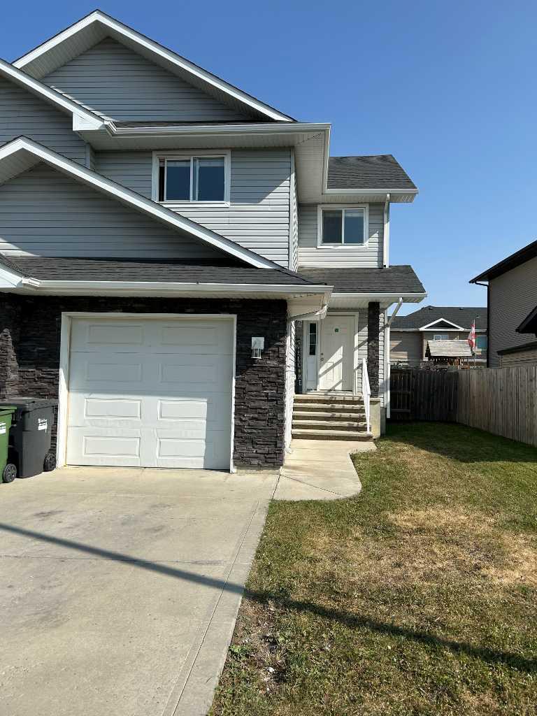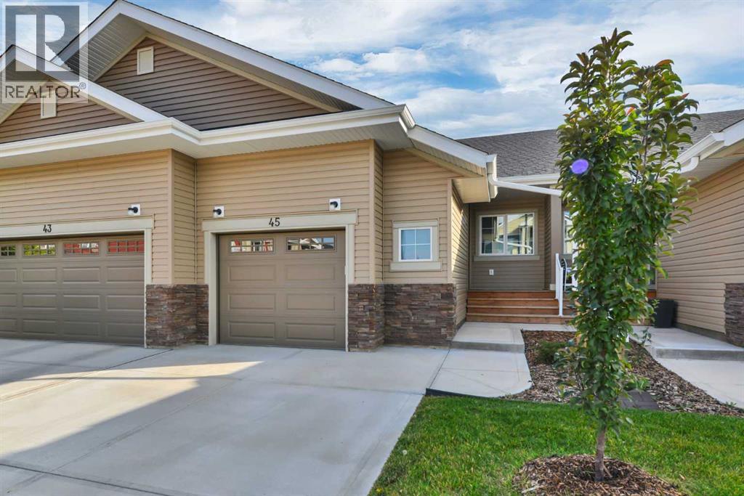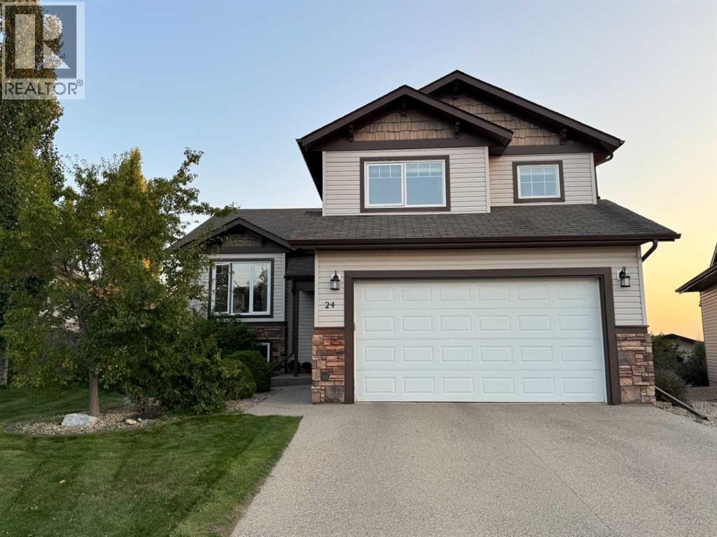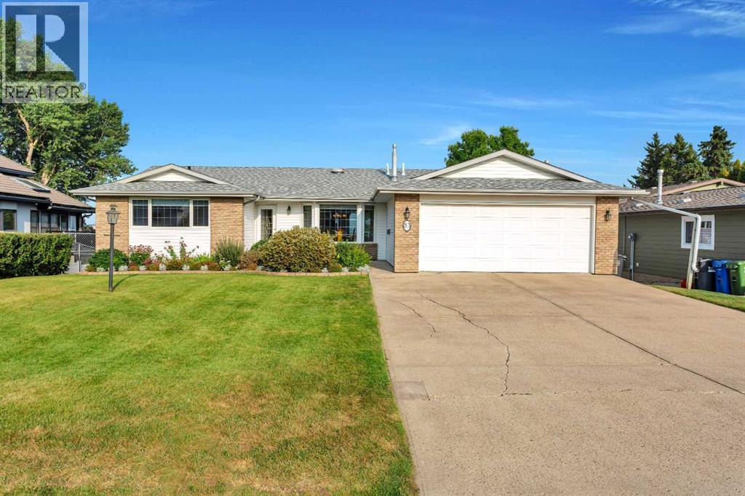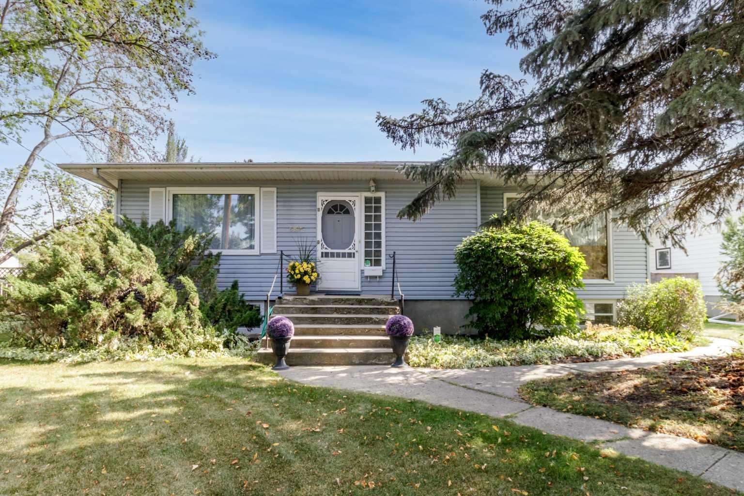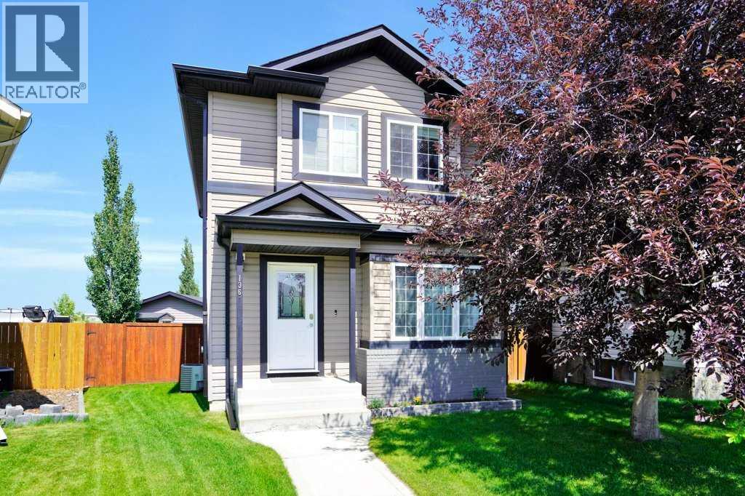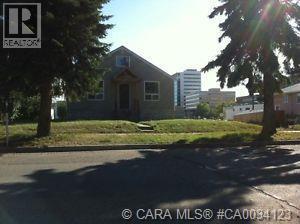- Houseful
- AB
- Red Deer
- Oriole Park West
- 85 Obrien Cres
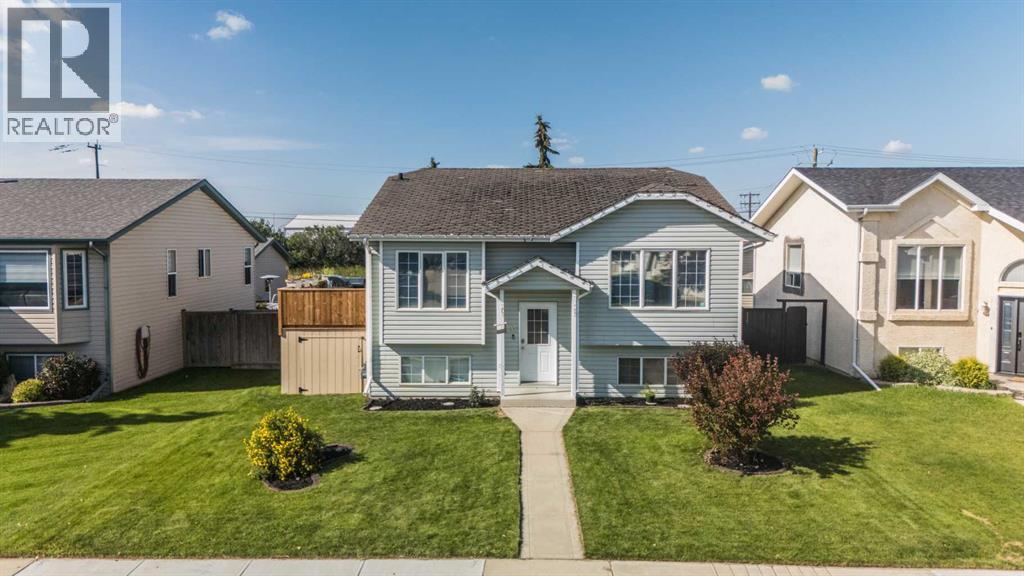
Highlights
Description
- Home value ($/Sqft)$363/Sqft
- Time on Houseful45 days
- Property typeSingle family
- StyleBi-level
- Neighbourhood
- Median school Score
- Year built1999
- Garage spaces3
- Mortgage payment
This spacious 5-bedroom, 3-bathroom bi-level complete with a 28 x 32 heated shop right in town in a rare find! Featuring 10-foot walls, vaulted ceilings, a 10 x 16 and 10 x 10 overhead door, four 220V plug-ins, gas heat, underfloor and boiler ready to be hooked up and extra RV parking - this is the perfect setup for hobbyists, tradespeople, or anyone needing serious garage space. Inside the home, enjoy the comfort of central air conditioning, a primary bedroom with ensuite, and a partially finished basement offering loads of potential. Recent updates include brand new deck and shingles for peace of mind. The fully fenced yard with alley access adds privacy and convenience. Tucked into a quiet, established neighborhood and close to parks, schools, and amenities—this one checks all the boxes. (id:63267)
Home overview
- Cooling Central air conditioning
- Heat source Natural gas
- Heat type Forced air
- Fencing Fence
- # garage spaces 3
- # parking spaces 4
- Has garage (y/n) Yes
- # full baths 3
- # total bathrooms 3.0
- # of above grade bedrooms 5
- Flooring Carpeted, laminate
- Subdivision Oriole park west
- Lot desc Lawn
- Lot dimensions 5322.97
- Lot size (acres) 0.12506978
- Building size 1240
- Listing # A2245087
- Property sub type Single family residence
- Status Active
- Recreational room / games room 8.534m X 4.548m
Level: Basement - Bedroom 2.896m X 3.886m
Level: Basement - Storage 4.52m X 2.92m
Level: Basement - Laundry 3.024m X 2.92m
Level: Basement - Bedroom 3.505m X 3.911m
Level: Basement - Bathroom (# of pieces - 3) 2.338m X 2.871m
Level: Basement - Bedroom 3.81m X 2.719m
Level: Main - Bathroom (# of pieces - 3) 2.438m X 1.423m
Level: Main - Living room 3.606m X 5.206m
Level: Main - Dining room 3.048m X 4.063m
Level: Main - Bedroom 2.743m X 4.115m
Level: Main - Primary bedroom 3.429m X 4.115m
Level: Main - Kitchen 4.471m X 3.176m
Level: Main - Bathroom (# of pieces - 4) 2.414m X 1.472m
Level: Main
- Listing source url Https://www.realtor.ca/real-estate/28681944/85-obrien-crescent-red-deer-oriole-park-west
- Listing type identifier Idx

$-1,200
/ Month

