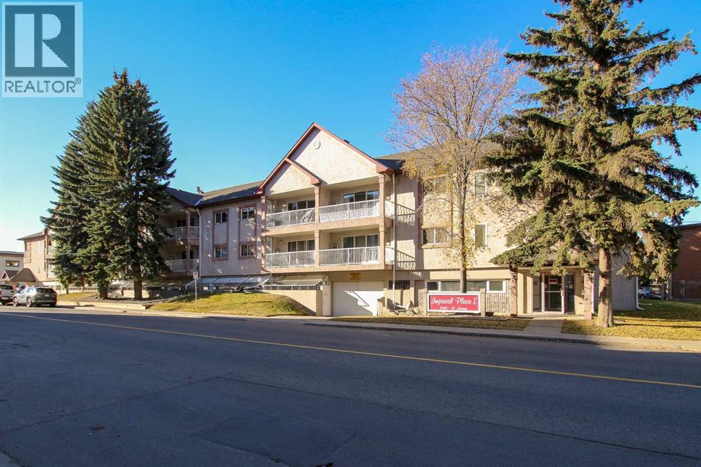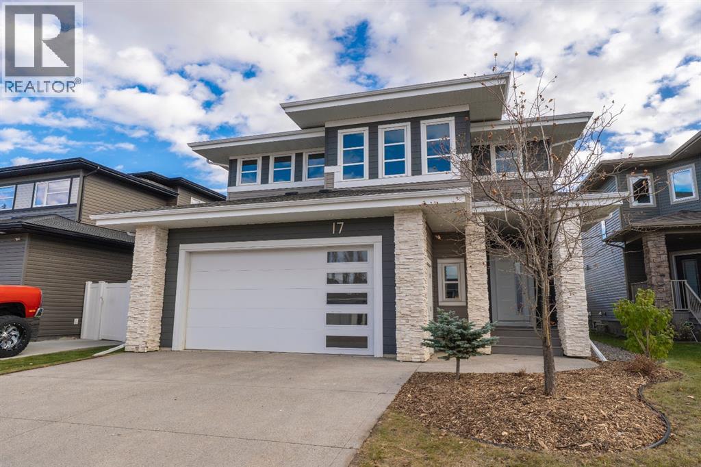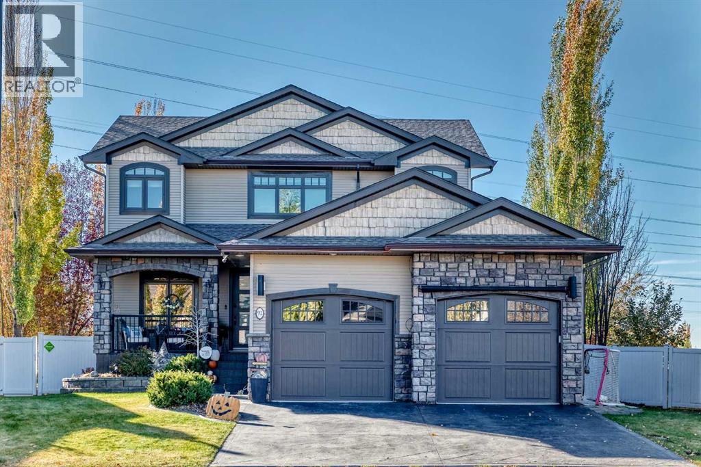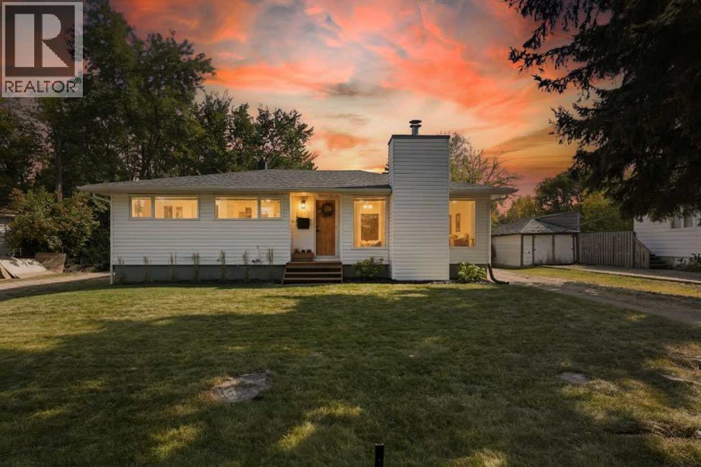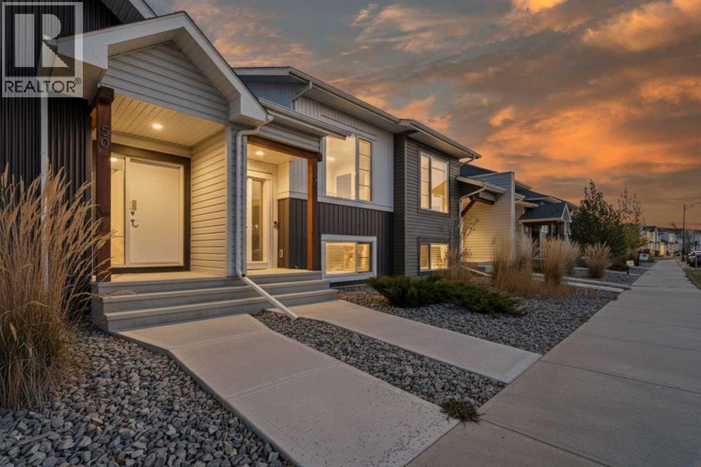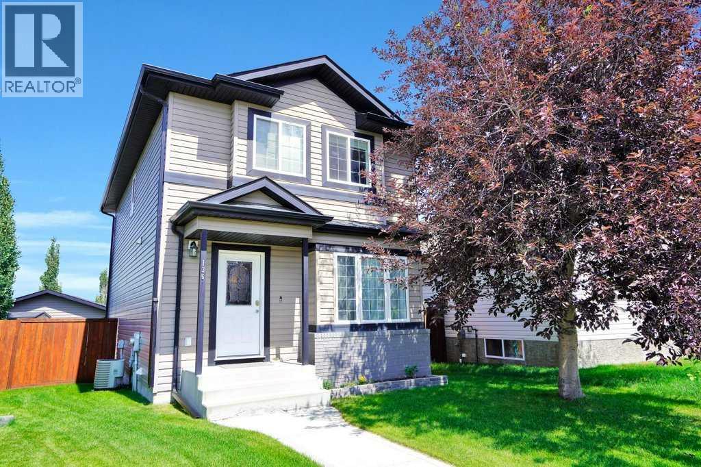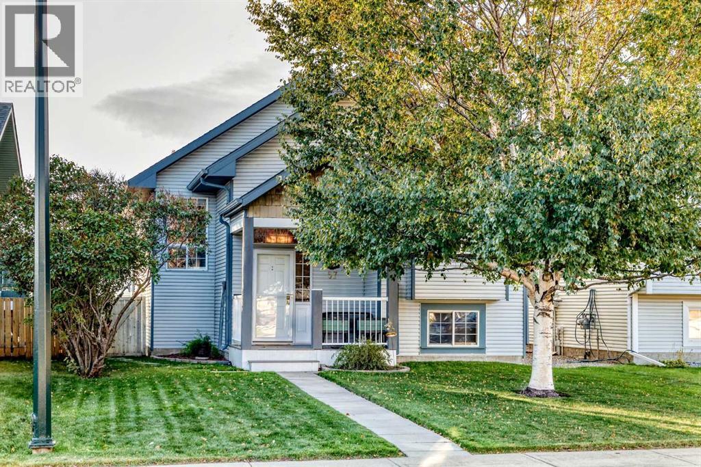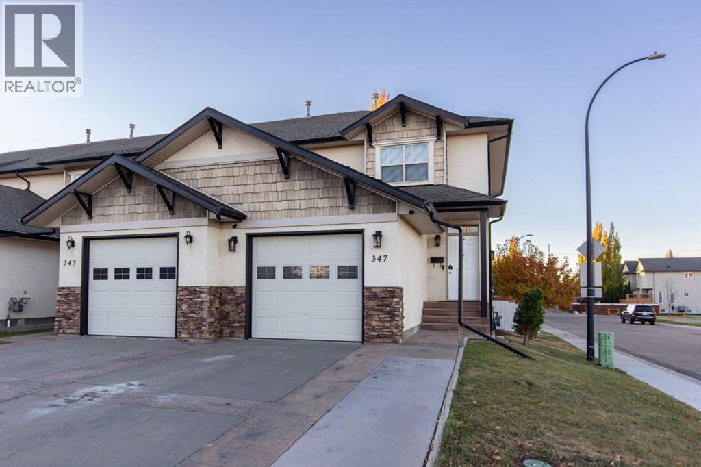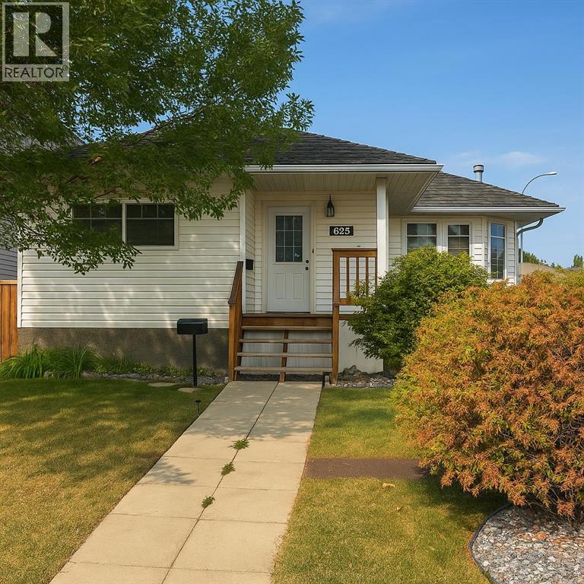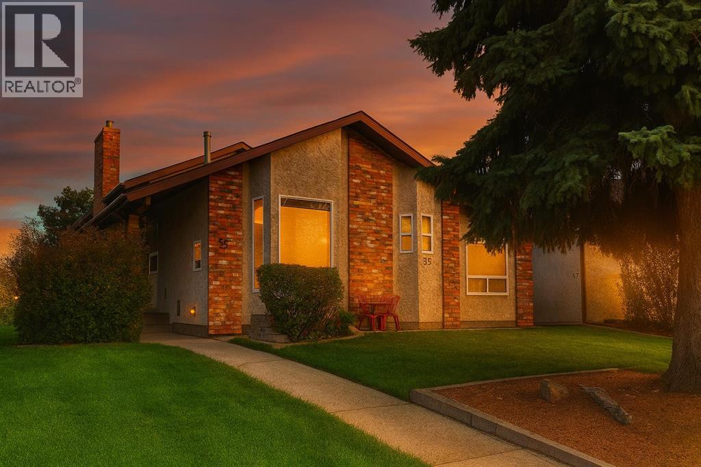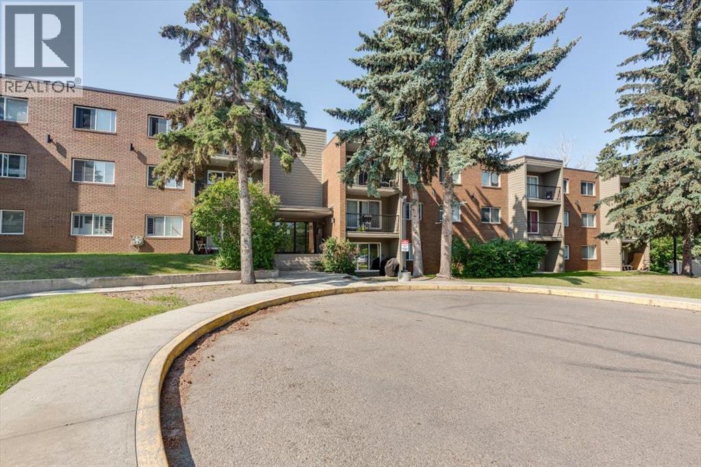- Houseful
- AB
- Red Deer
- Deer Park Village
- 9 Dunn Close
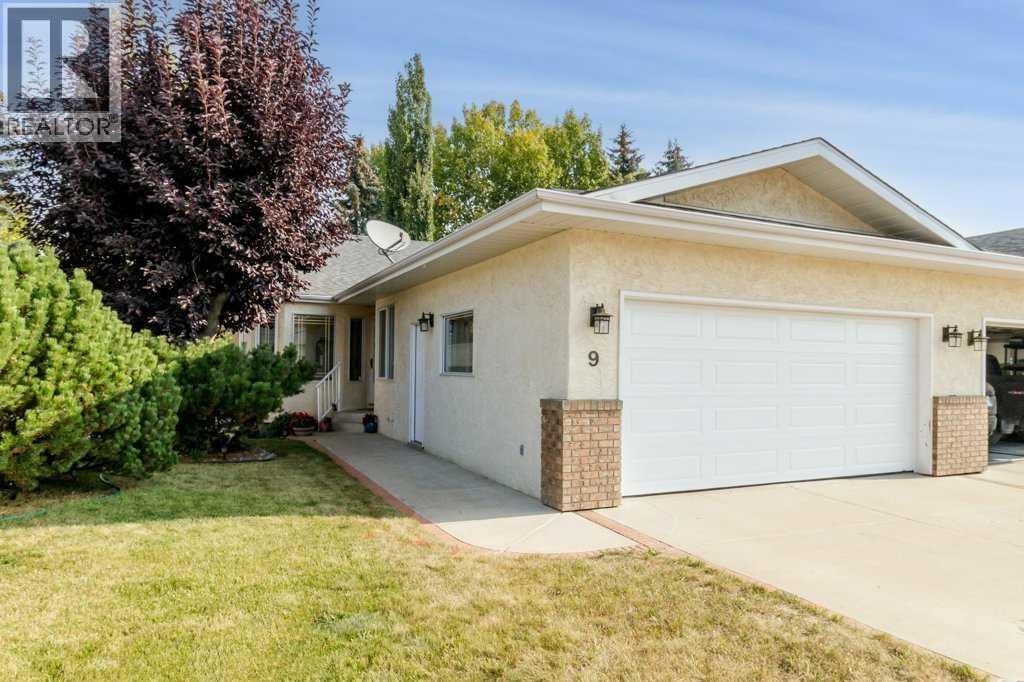
Highlights
Description
- Home value ($/Sqft)$333/Sqft
- Time on Houseful45 days
- Property typeSingle family
- StyleBungalow
- Neighbourhood
- Median school Score
- Year built1994
- Garage spaces2
- Mortgage payment
Welcome to 9 Dunn Close — a beautifully maintained, move-in ready bungalow located in the highly sought-after subdivision of Deer Park Village. Tucked away in a quiet and peaceful location, this fully finished home offers a perfect blend of comfort and functionality. Step inside to a bright and open floor plan featuring vaulted ceilings, freshly cleaned carpets, and a cozy gas fireplace in the living room — an ideal space to relax or entertain. The kitchen is well-equipped with ample cabinetry and counter space, and flows seamlessly into the dining area, making it perfect for family meals or hosting guests. The main floor offers a spacious primary bedroom with a private ensuite, a second bedroom that works well for guests or a home office, convenient main floor laundry, and abundant storage throughout — all designed with everyday ease in mind. Just off the dining area, you'll find a charming sunroom — a sunny retreat to enjoy — which overlooks a low-maintenance backyard designed for minimal upkeep, so you can spend more time enjoying your home and less time on yard work. The fully developed lower level adds even more living space, featuring a large recreation room, a full bathroom, a fourth bedroom, and generous storage areas. A double attached garage adds extra convenience and functionality.With its thoughtful layout, abundant natural light, and prime location, 9 Dunn Close is the perfect package for those seeking peace, space, and convenience in a welcoming neighborhood. (id:63267)
Home overview
- Cooling None
- Heat type Other, forced air
- # total stories 1
- Fencing Fence
- # garage spaces 2
- # parking spaces 4
- Has garage (y/n) Yes
- # full baths 3
- # total bathrooms 3.0
- # of above grade bedrooms 3
- Flooring Carpeted, linoleum
- Has fireplace (y/n) Yes
- Subdivision Deer park village
- Directions 2240717
- Lot dimensions 3856
- Lot size (acres) 0.090601504
- Building size 1203
- Listing # A2255154
- Property sub type Single family residence
- Status Active
- Bedroom 3.124m X 4.724m
Level: Basement - Bathroom (# of pieces - 4) 1.5m X 2.871m
Level: Basement - Furnace 2.615m X 4.52m
Level: Basement - Recreational room / games room 8.001m X 5.538m
Level: Basement - Bedroom 3.758m X 3.606m
Level: Main - Sunroom 4.673m X 3.024m
Level: Main - Laundry 1.881m X 3.606m
Level: Main - Living room 4.42m X 3.633m
Level: Main - Dining room 5.105m X 4.243m
Level: Main - Kitchen 2.262m X 3.709m
Level: Main - Breakfast room 2.871m X 3.557m
Level: Main - Bathroom (# of pieces - 3) 2.615m X 2.844m
Level: Main - Bathroom (# of pieces - 4) 2.591m X 1.472m
Level: Main - Primary bedroom 3.429m X 5.233m
Level: Main
- Listing source url Https://www.realtor.ca/real-estate/28830023/9-dunn-close-red-deer-deer-park-village
- Listing type identifier Idx

$-1,067
/ Month

