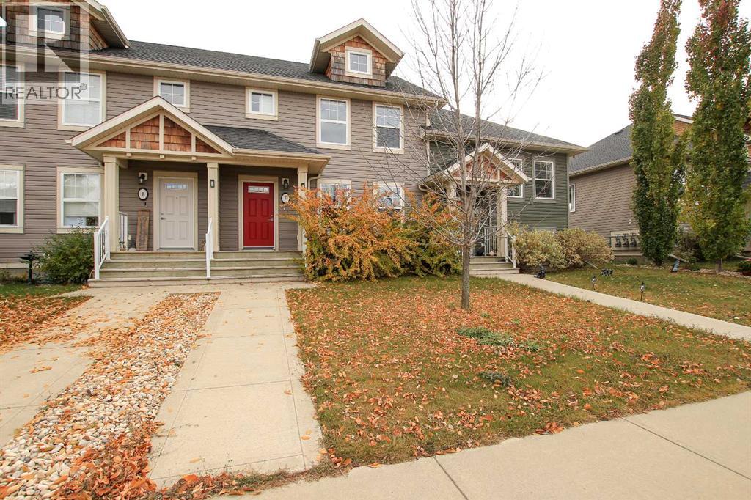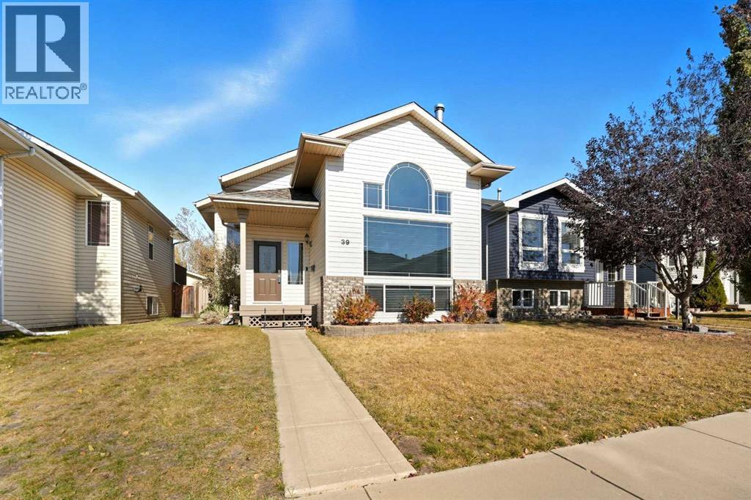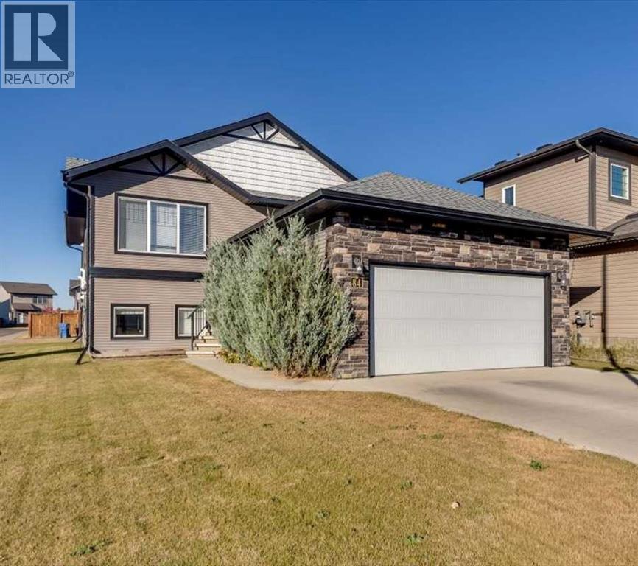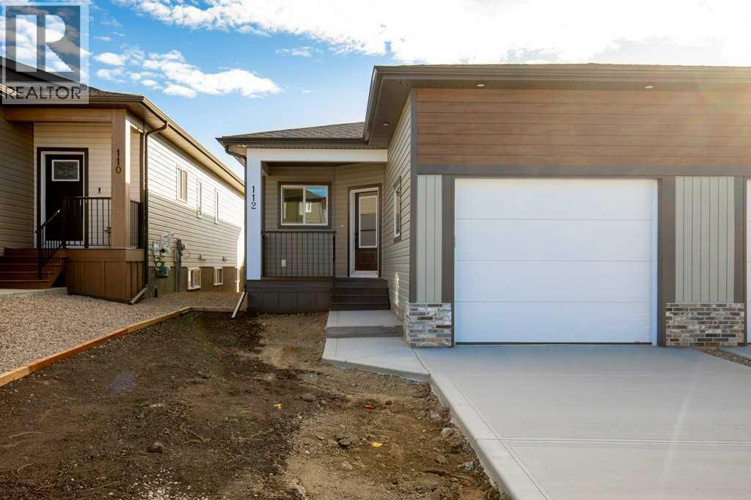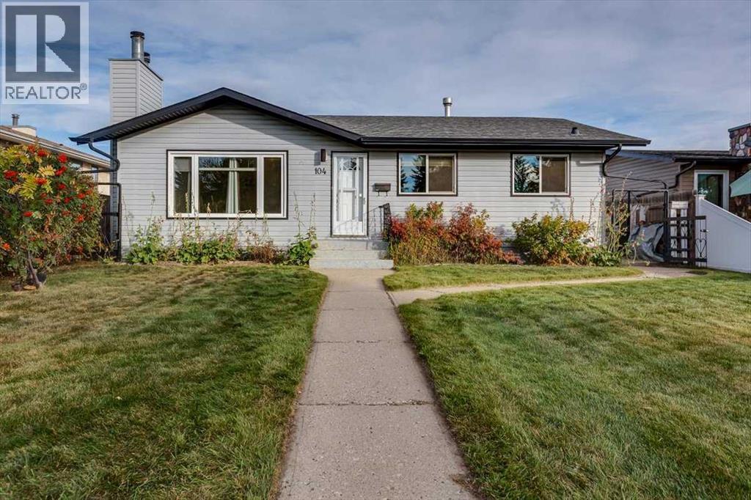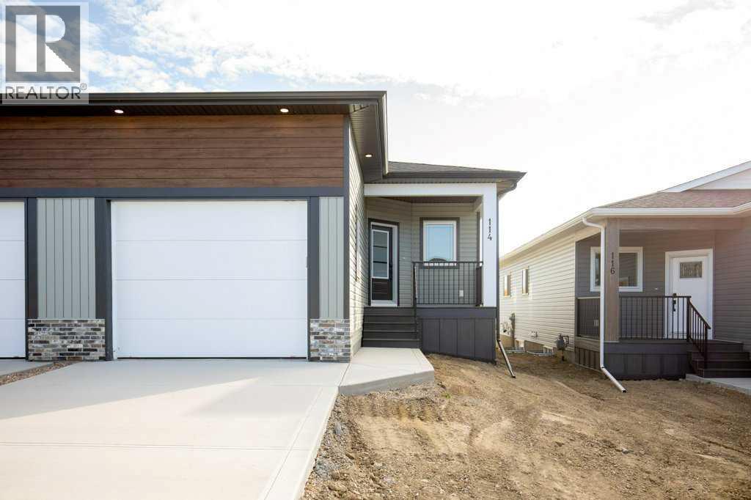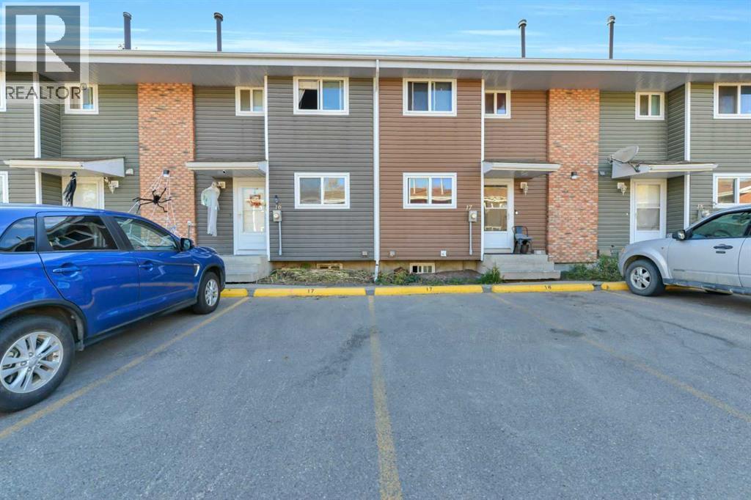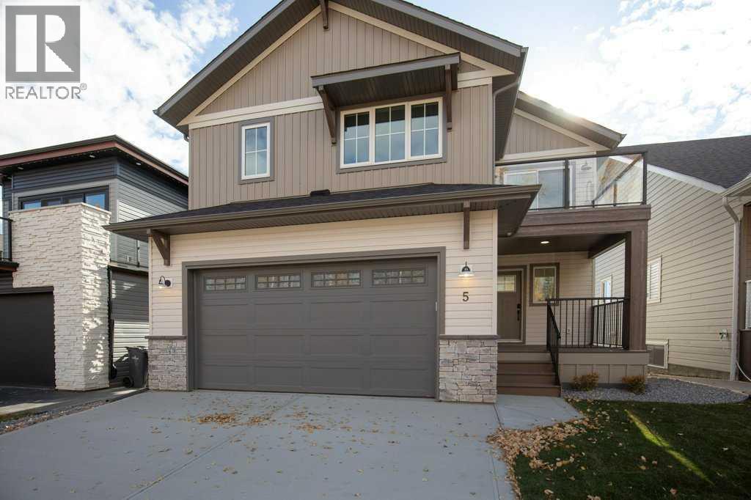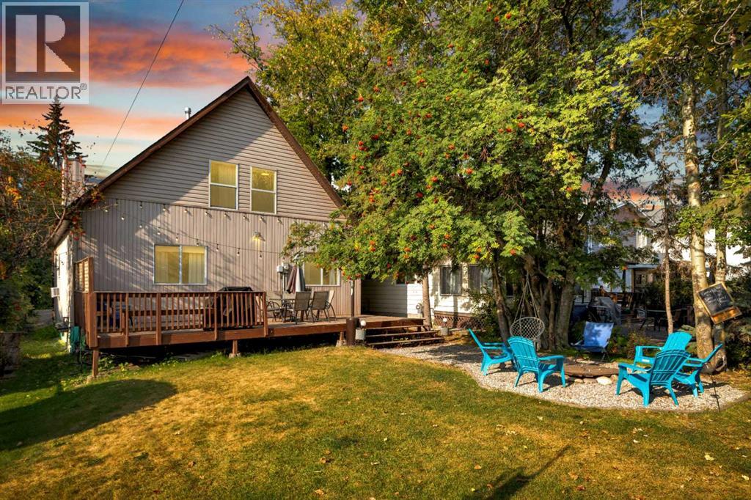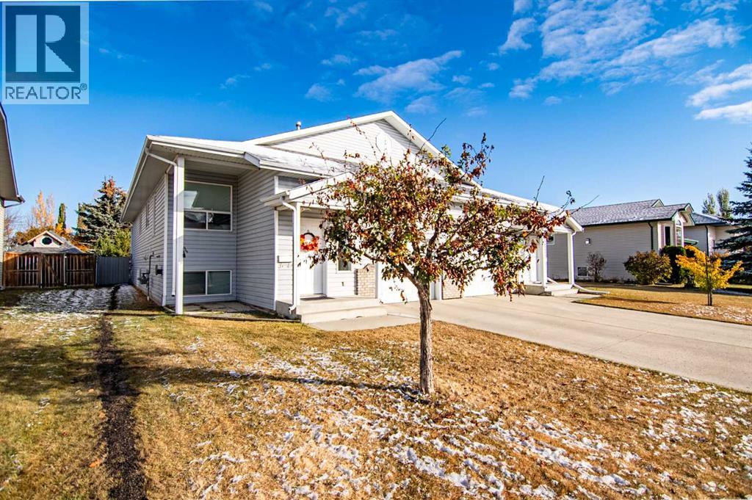- Houseful
- AB
- Red Deer
- Oriole Park
- 9 Ockley Close
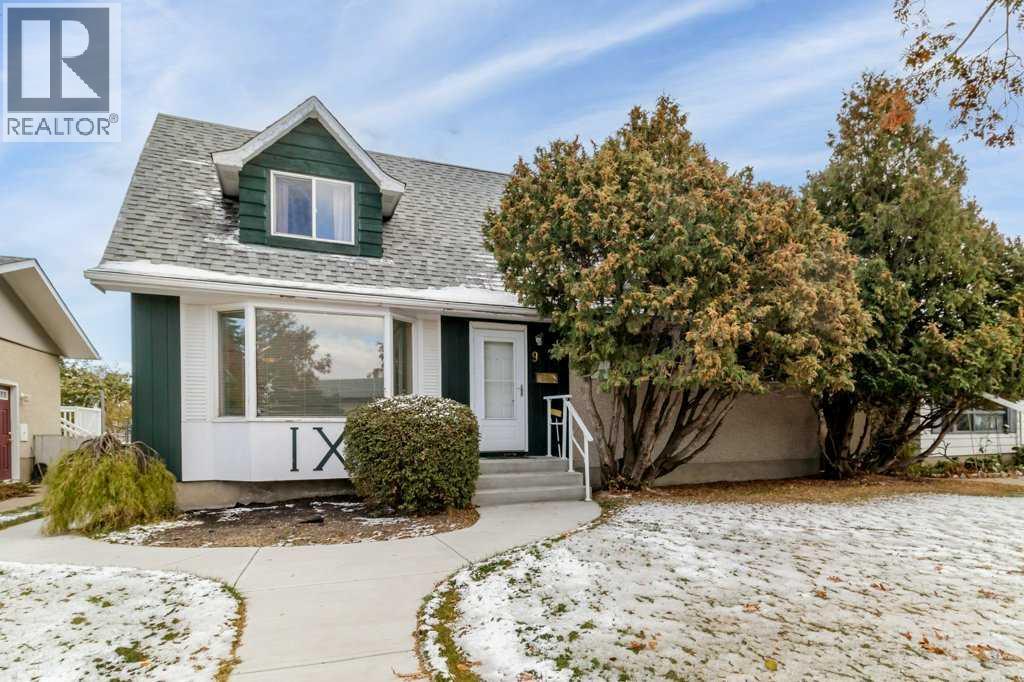
Highlights
Description
- Home value ($/Sqft)$212/Sqft
- Time on Housefulnew 11 hours
- Property typeSingle family
- Neighbourhood
- Median school Score
- Year built1969
- Garage spaces2
- Mortgage payment
Welcome to this well maintained and uniquely charming property nestled on a quiet, mature street in Red Deer. This spacious home offers a thoughtful layout with 3 bedrooms and 1.5 bathrooms in the main living space, along with a suite featuring 1 bedroom and 1 bathroom. Inside, the main home features a bright and airy loft-style living room with soaring ceilings, creating an inviting and open atmosphere. The living space is both functional and full of character, offering a warm and comfortable environment. Step outside into the generous backyard, complete with a detached garage, apple tree, and raspberry bush — a perfect outdoor space for gardeners, families, or anyone who enjoys a quiet retreat. This home combines practical features with timeless appeal, all in a peaceful and established neighborhood, perfect for those looking for a blend of functionality, style, and income potential in Red Deer. Additional updates include; New sliding door in the upper family room (2025), Newer carpet (2018), shingles replaced (2022), Most windows replaced (2022), Newer hot water tank (2022 ish). (id:63267)
Home overview
- Cooling None
- Heat type Forced air
- # total stories 2
- Fencing Fence
- # garage spaces 2
- # parking spaces 5
- Has garage (y/n) Yes
- # full baths 2
- # half baths 1
- # total bathrooms 3.0
- # of above grade bedrooms 4
- Flooring Carpeted, laminate, linoleum, tile
- Subdivision Oriole park
- Directions 2240717
- Lot dimensions 6375
- Lot size (acres) 0.14978853
- Building size 1840
- Listing # A2264376
- Property sub type Single family residence
- Status Active
- Bedroom 3.2m X 3.328m
Level: Basement - Other 1.423m X 3.176m
Level: Basement - Bathroom (# of pieces - 3) 3.353m X 3.048m
Level: Basement - Storage 3.405m X 3.862m
Level: Basement - Storage 4.014m X 3.328m
Level: Basement - Furnace 1.195m X 1.728m
Level: Basement - Living room / dining room 5.029m X 8.254m
Level: Basement - Bathroom (# of pieces - 1) 2.109m X 1.524m
Level: Main - Bathroom (# of pieces - 4) 2.719m X 1.5m
Level: Main - Primary bedroom 5.691m X 3.734m
Level: Main - Dining room 2.615m X 2.667m
Level: Main - Living room 4.292m X 4.343m
Level: Main - Office 3.81m X 1.929m
Level: Main - Kitchen 3.81m X 3.81m
Level: Main - Other 1.929m X 2.768m
Level: Main - Family room 3.505m X 4.776m
Level: Upper - Bedroom 6.501m X 3.658m
Level: Upper - Furnace 1.015m X 1.423m
Level: Upper - Bedroom 3.53m X 4.368m
Level: Upper
- Listing source url Https://www.realtor.ca/real-estate/28988188/9-ockley-close-red-deer-oriole-park
- Listing type identifier Idx

$-1,040
/ Month

