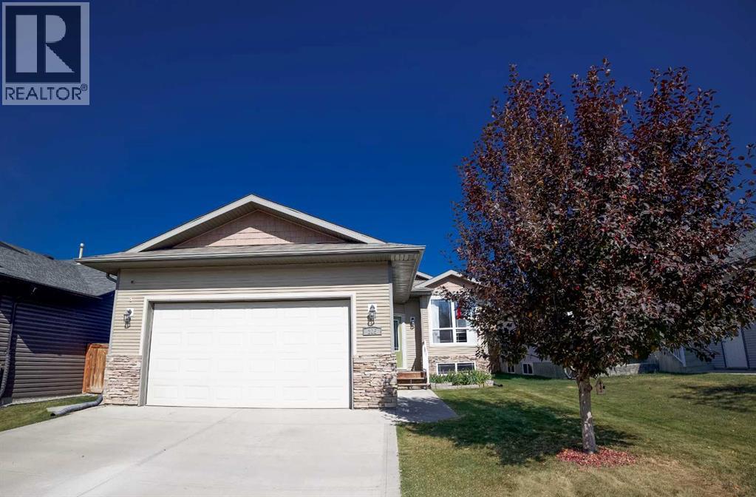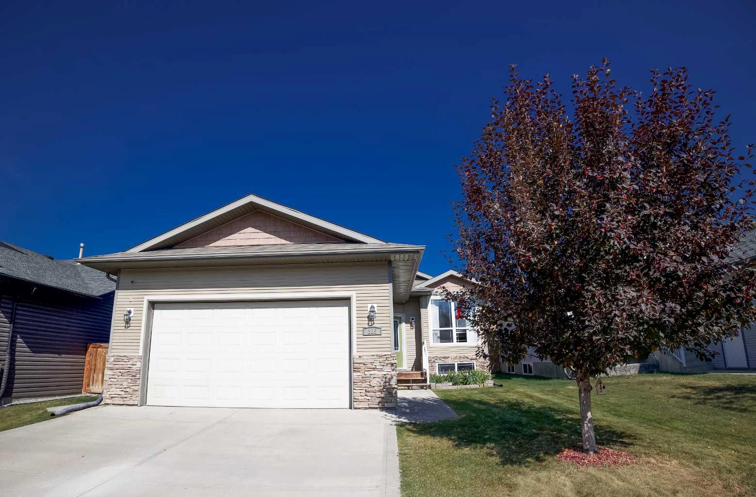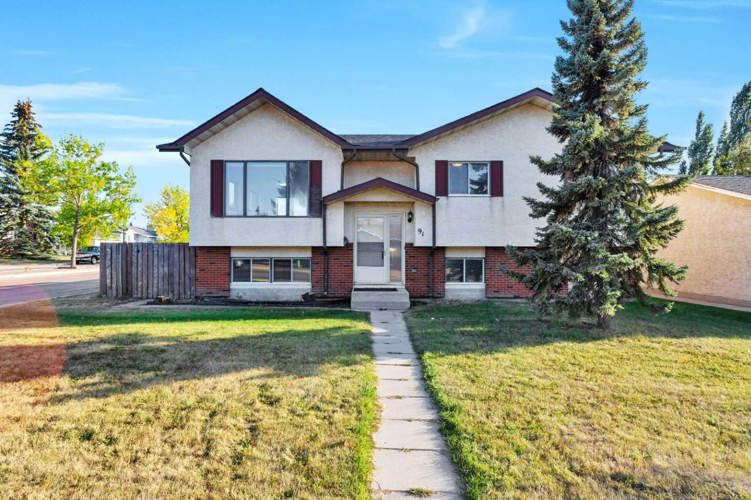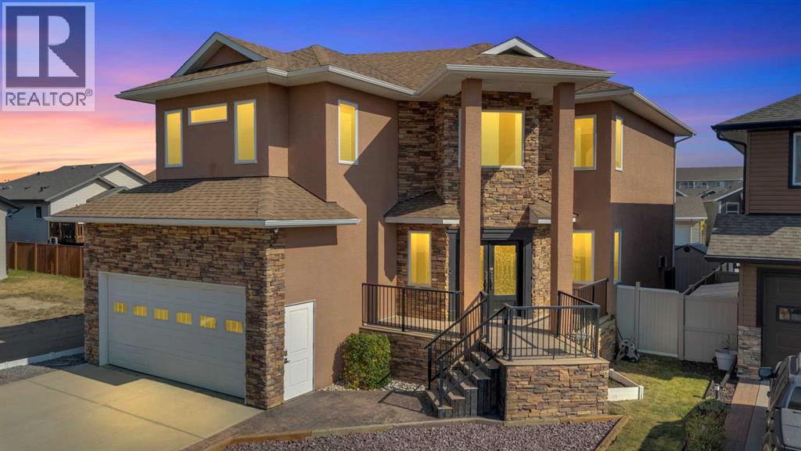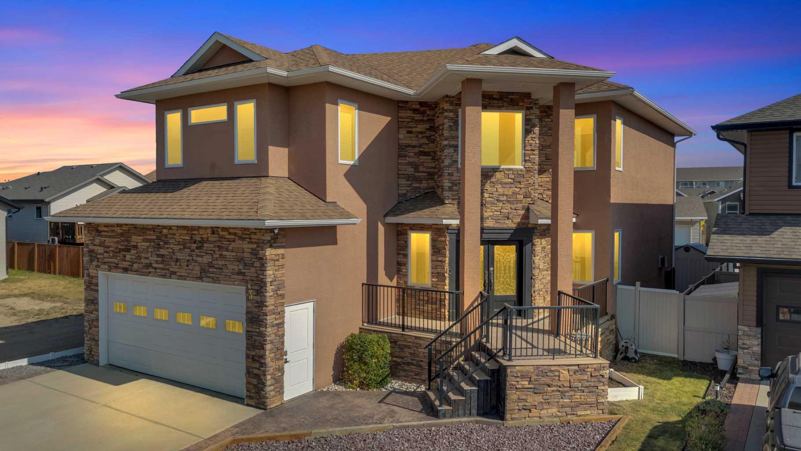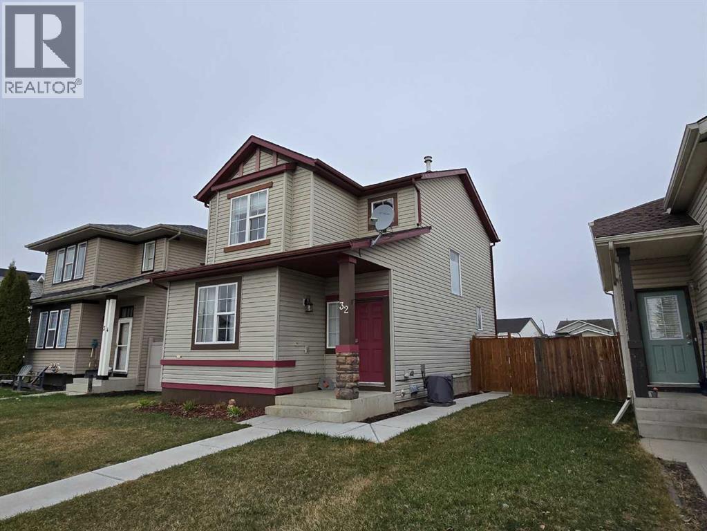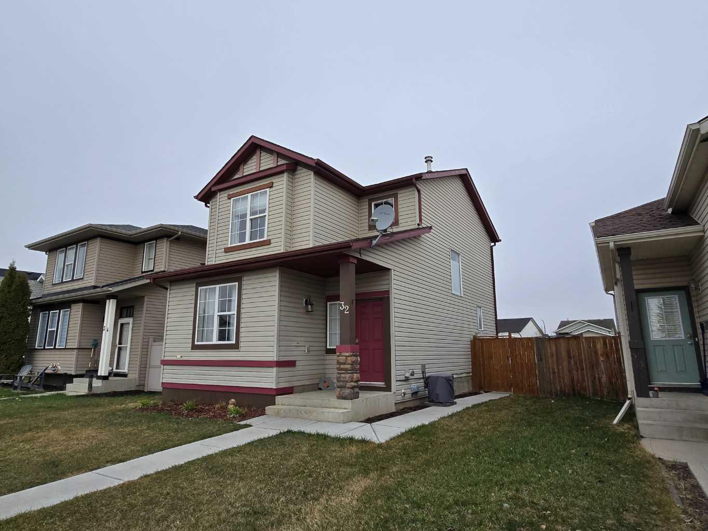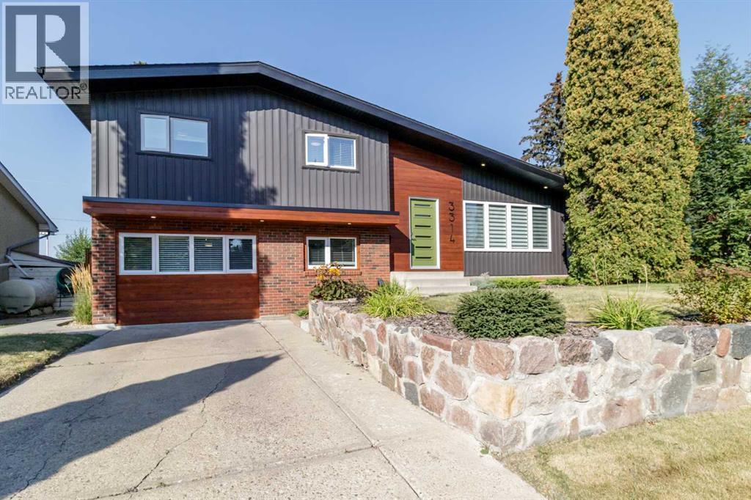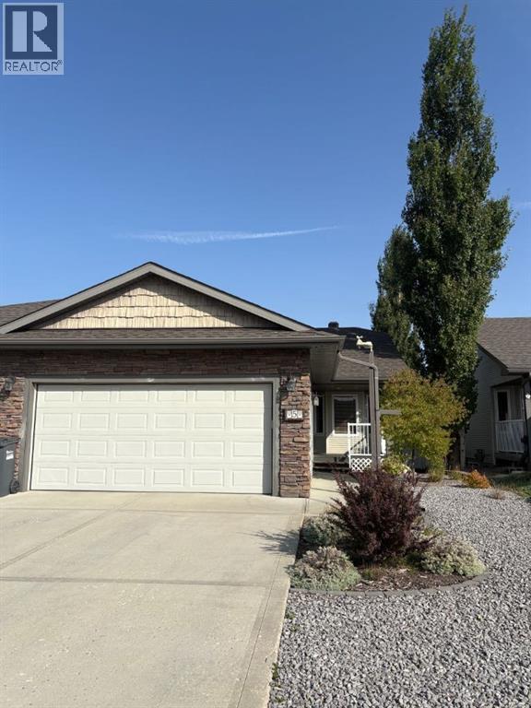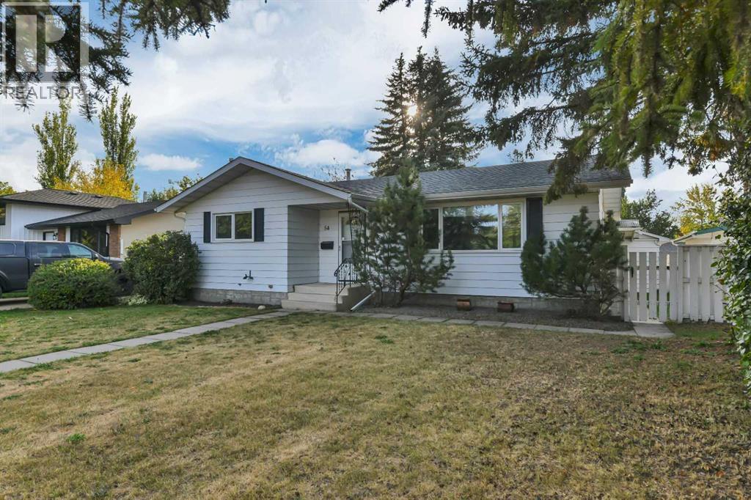- Houseful
- AB
- Red Deer
- Deer Park Village
- 91 Dawson St
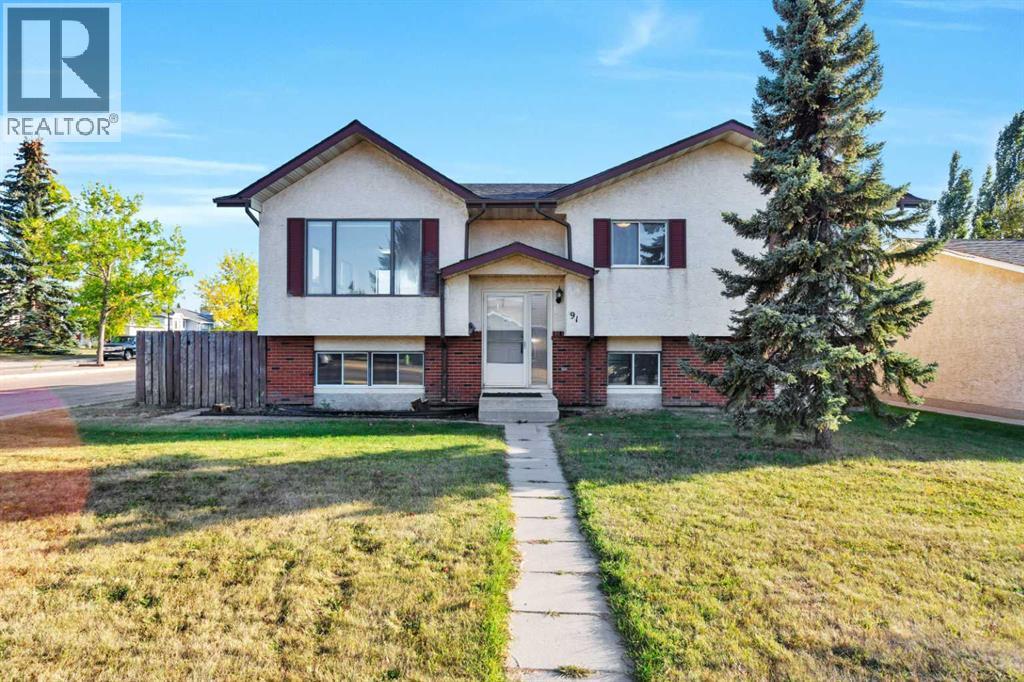
Highlights
This home is
22%
Time on Houseful
2 hours
School rated
5.6/10
Red Deer
-5.42%
Description
- Home value ($/Sqft)$64/Sqft
- Time on Housefulnew 2 hours
- Property typeSingle family
- StyleBi-level
- Neighbourhood
- Median school Score
- Year built1983
- Mortgage payment
LARGE 5 BEDROOM 3 BATHROOM HOME LOCATED IN DEER PARK ON A CORNER LOT. THIS HOME OFFERS 3 BEDROOMS ON THE MAIN, LARGE OPEN & BRIGHT KITCHEN, A NICE SIZED DINING ROOM FOR FAMILY DINNERS WITH PATIO DOORS TO THE BACK DECK. LARGE LIVING ROOM WITH GREAT NATURAL LIGHT AND A 4 PIECE BATHROOM ON THE MAIN, AS WELL AS A 2 PIECE ENSUITE IN THE PRIMARY BEDROOM. DOWNSTAIRS YOU WILL FIND 2 MORE NICE SIZED BEDROOMS AND A LARGE FAMILY ROOM AND 2 PIECE BATHROOM. THERE HAS BEEN SOME NEW FLOORING INSTALLED, IT HAS BEEN FRESHLY PAINTED & THE SHINGLES WERE REPLACED WITHIN THE LAST 2 YEARS. THERE IS A LARGE FENCED YARD WITH A DESIGNATED PARKING AREA. THIS HOME AWAITS NEW OWNERS TO ADD THEIR OWN PERSONAL TOUCHES TO CALL IT THEIR OWN. (id:63267)
Home overview
Amenities / Utilities
- Cooling None
- Heat type Forced air
Exterior
- Construction materials Poured concrete, wood frame
- Fencing Fence
- # parking spaces 2
Interior
- # full baths 1
- # half baths 2
- # total bathrooms 3.0
- # of above grade bedrooms 5
- Flooring Carpeted, vinyl, vinyl plank
Location
- Subdivision Deer park village
Lot/ Land Details
- Lot dimensions 5445.89
Overview
- Lot size (acres) 0.12795794
- Building size 5446
- Listing # A2258785
- Property sub type Single family residence
- Status Active
Rooms Information
metric
- Laundry 1.881m X 3.834m
Level: Basement - Furnace 1.829m X 1.548m
Level: Basement - Bedroom 3.405m X 2.691m
Level: Basement - Recreational room / games room 6.806m X 4.776m
Level: Basement - Bathroom (# of pieces - 2) 1.829m X 1.804m
Level: Basement - Bedroom 3.328m X 3.024m
Level: Basement - Kitchen 3.405m X 3.353m
Level: Main - Living room 4.139m X 4.039m
Level: Main - Bedroom 3.124m X 3.377m
Level: Main - Primary bedroom 3.405m X 4.039m
Level: Main - Dining room 3.405m X 2.691m
Level: Main - Bathroom (# of pieces - 2) 1.219m X 1.929m
Level: Main - Bathroom (# of pieces - 4) 2.033m X 2.262m
Level: Main - Bedroom 3.124m X 2.795m
Level: Main
SOA_HOUSEKEEPING_ATTRS
- Listing source url Https://www.realtor.ca/real-estate/28892561/91-dawson-street-red-deer-deer-park-village
- Listing type identifier Idx
The Home Overview listing data and Property Description above are provided by the Canadian Real Estate Association (CREA). All other information is provided by Houseful and its affiliates.

Lock your rate with RBC pre-approval
Mortgage rate is for illustrative purposes only. Please check RBC.com/mortgages for the current mortgage rates
$-933
/ Month25 Years fixed, 20% down payment, % interest
$
$
$
%
$
%

Schedule a viewing
No obligation or purchase necessary, cancel at any time
Nearby Homes
Real estate & homes for sale nearby

