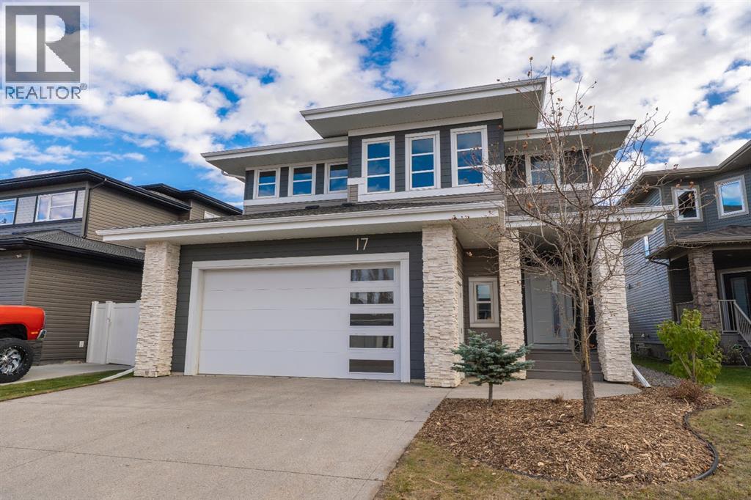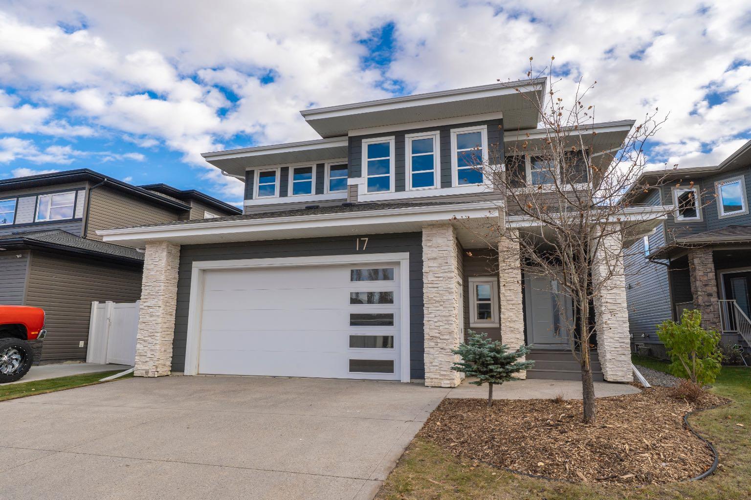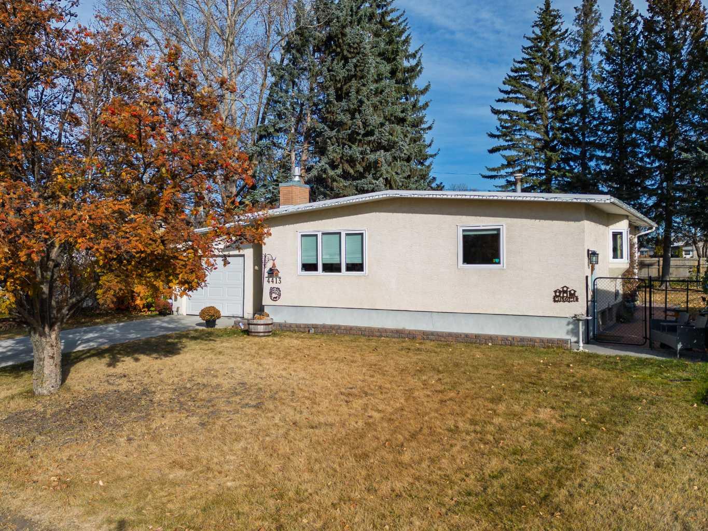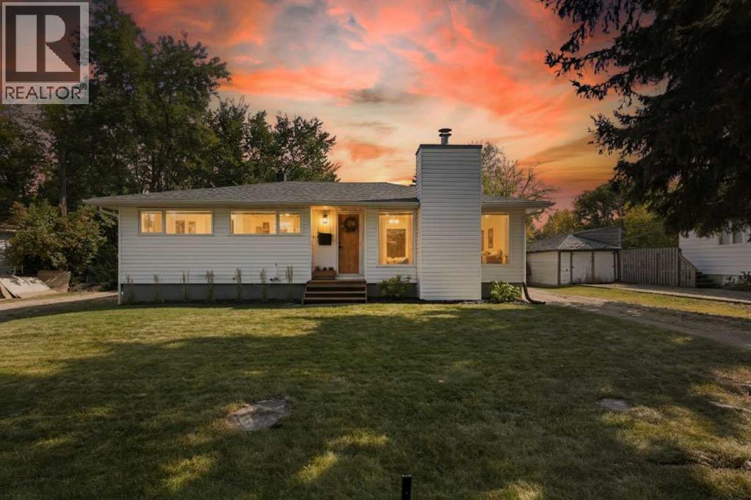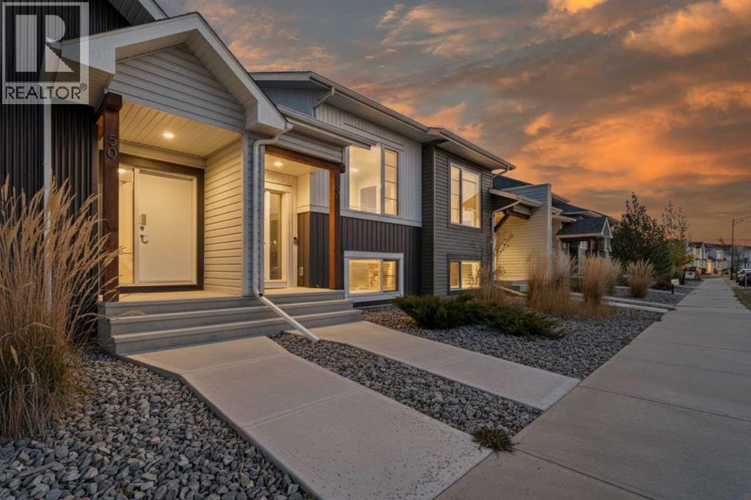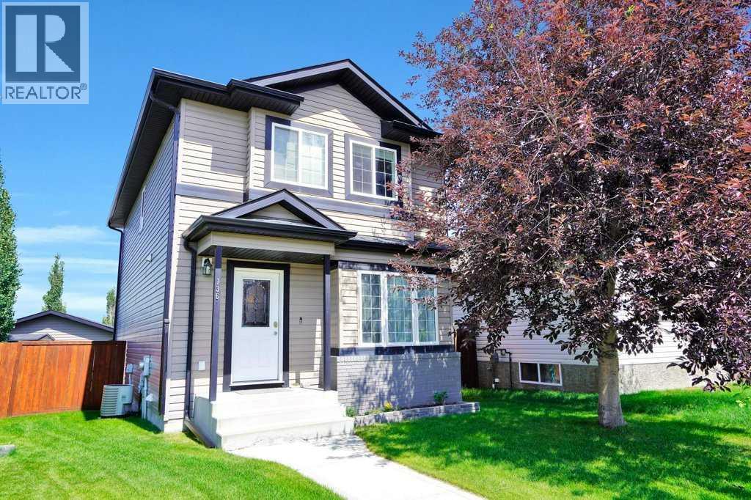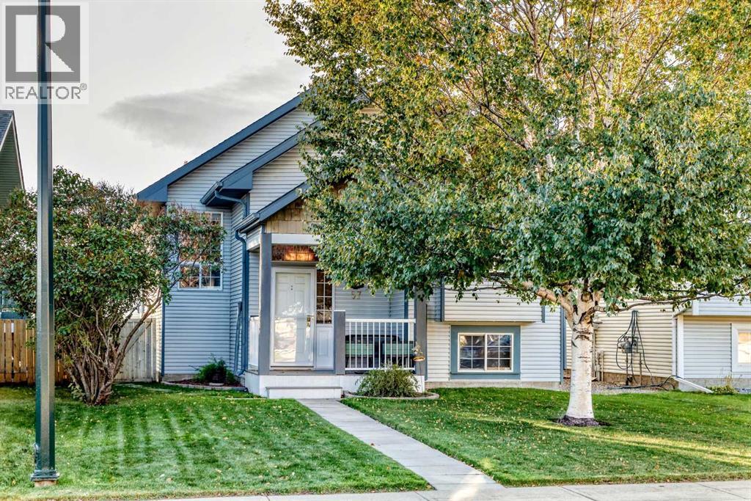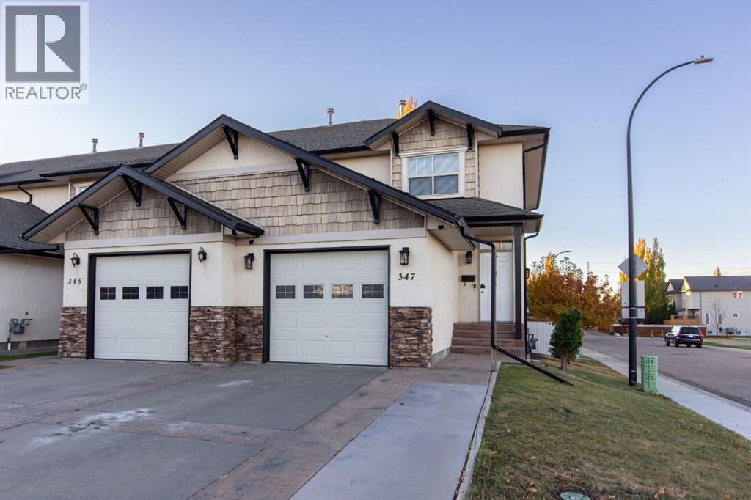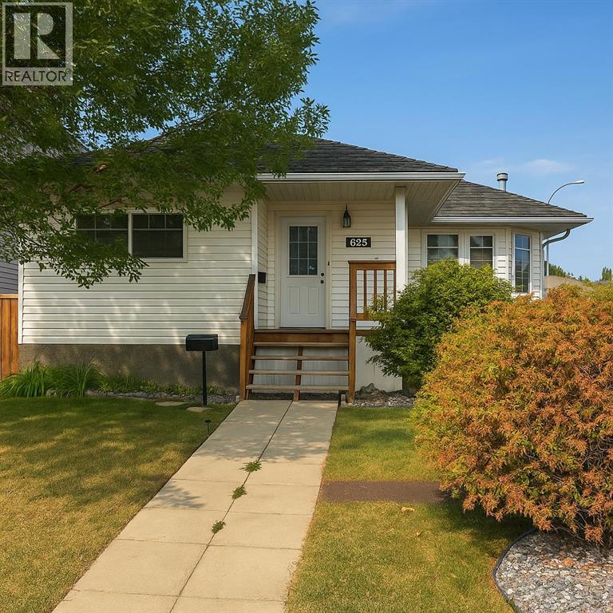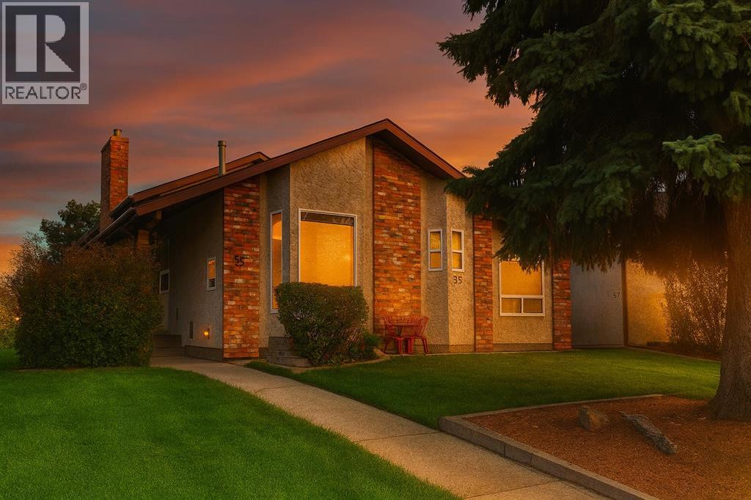- Houseful
- AB
- Red Deer
- Aspen Ridge
- 92 Allwright Close
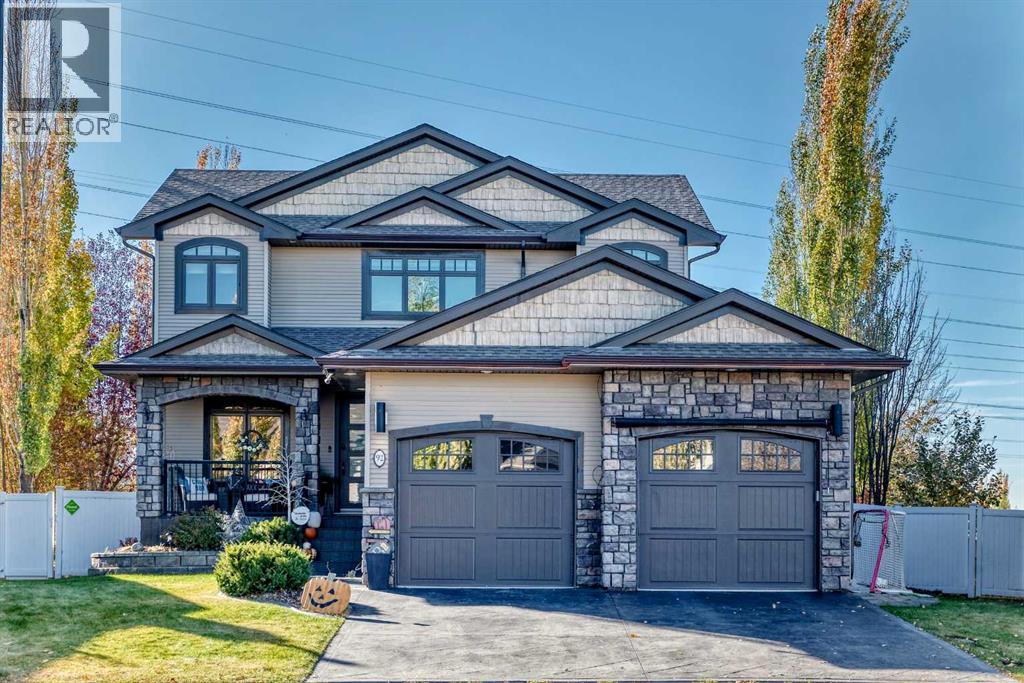
Highlights
Description
- Home value ($/Sqft)$503/Sqft
- Time on Housefulnew 13 hours
- Property typeSingle family
- Neighbourhood
- Median school Score
- Year built2005
- Garage spaces4
- Mortgage payment
Located in the well loved neighbourhood of Anders, you’ll find 92 Allwright Close, a stunning custom built home perfectly nestled on a private pie shaped lot. From the second heated garage to the walkout basement and the thoughtfully designed butler’s pantry with a coffee station, every detail of this home impresses.Extensively upgraded and recently renovated to align with today’s trends, this home is ready to be enjoyed for decades to come. You’re welcomed by a charming covered porch leading into a bright front entry with vaulted ceilings and a main-floor office. The kitchen, beautifully redesigned in 2020, is truly the heart of the home a cook’s dream featuring modern finishes, ample workspace, and seamless connection to the dining area. Garden doors lead from the dining room to a covered deck where you can enjoy year round BBQs and soak in the warm southwest view.Upstairs, the primary suite is a true retreat, renovated in 2020 with a custom tile shower, free-standing soaker tub, and dual vanity. The upper level also offers two additional bedrooms, a full 4 piece bath, and a separate laundry room.The bright, fully finished walkout basement features a second gas fireplace, spacious recreation and family rooms, a wet bar, a fourth bedroom, and a full bath this is the perfect setup for entertaining or hosting guests.Outside, the professionally landscaped yard is a private oasis with custom paving stone walkways, artificial turf on the west side, a third covered patio at ground level, and an abundance of mature trees and perennials. The detached garage is set up as home gym and flex space currently and is heated plus equipped with 220V power.Loaded with custom features and thoughtful touches throughout, this home stands apart for its craftsmanship, functionality, and timeless style. (id:63267)
Home overview
- Cooling Central air conditioning
- Heat source Natural gas
- Heat type Other, in floor heating
- # total stories 2
- Construction materials Wood frame
- Fencing Fence
- # garage spaces 4
- # parking spaces 4
- Has garage (y/n) Yes
- # full baths 3
- # half baths 1
- # total bathrooms 4.0
- # of above grade bedrooms 4
- Flooring Carpeted, hardwood, tile
- Has fireplace (y/n) Yes
- Subdivision Aspen ridge
- Lot desc Landscaped, underground sprinkler
- Lot dimensions 7912
- Lot size (acres) 0.18590225
- Building size 1940
- Listing # A2266111
- Property sub type Single family residence
- Status Active
- Family room 4.167m X 4.014m
Level: Lower - Other 5.587m X 3.709m
Level: Lower - Recreational room / games room 5.386m X 4.191m
Level: Lower - Furnace 1.804m X 1.701m
Level: Lower - Storage 4.292m X 1.981m
Level: Lower - Other 3.786m X 1.829m
Level: Lower - Bathroom (# of pieces - 4) Measurements not available
Level: Lower - Bedroom 3.53m X 2.947m
Level: Lower - Dining room 3.938m X 2.463m
Level: Main - Kitchen 4.243m X 3.453m
Level: Main - Other 6.072m X 3.709m
Level: Main - Living room 4.724m X 4.243m
Level: Main - Other 2.134m X 1.295m
Level: Main - Bathroom (# of pieces - 2) Measurements not available
Level: Main - Office 3.709m X 2.996m
Level: Main - Other 2.286m X 2.006m
Level: Main - Other 4.596m X 1.853m
Level: Main - Pantry 2.947m X 1.6m
Level: Main - Primary bedroom 4.368m X 3.962m
Level: Upper - Bathroom (# of pieces - 5) Measurements not available
Level: Upper
- Listing source url Https://www.realtor.ca/real-estate/29025532/92-allwright-close-red-deer-aspen-ridge
- Listing type identifier Idx

$-2,600
/ Month

